Прихожая в классическом стиле с полом из сланца – фото дизайна интерьера
Сортировать:
Бюджет
Сортировать:Популярное за сегодня
161 - 180 из 655 фото
1 из 3

Luxurious modern take on a traditional white Italian villa. An entry with a silver domed ceiling, painted moldings in patterns on the walls and mosaic marble flooring create a luxe foyer. Into the formal living room, cool polished Crema Marfil marble tiles contrast with honed carved limestone fireplaces throughout the home, including the outdoor loggia. Ceilings are coffered with white painted
crown moldings and beams, or planked, and the dining room has a mirrored ceiling. Bathrooms are white marble tiles and counters, with dark rich wood stains or white painted. The hallway leading into the master bedroom is designed with barrel vaulted ceilings and arched paneled wood stained doors. The master bath and vestibule floor is covered with a carpet of patterned mosaic marbles, and the interior doors to the large walk in master closets are made with leaded glass to let in the light. The master bedroom has dark walnut planked flooring, and a white painted fireplace surround with a white marble hearth.
The kitchen features white marbles and white ceramic tile backsplash, white painted cabinetry and a dark stained island with carved molding legs. Next to the kitchen, the bar in the family room has terra cotta colored marble on the backsplash and counter over dark walnut cabinets. Wrought iron staircase leading to the more modern media/family room upstairs.
Project Location: North Ranch, Westlake, California. Remodel designed by Maraya Interior Design. From their beautiful resort town of Ojai, they serve clients in Montecito, Hope Ranch, Malibu, Westlake and Calabasas, across the tri-county areas of Santa Barbara, Ventura and Los Angeles, south to Hidden Hills- north through Solvang and more.
Custom designed barrel vault hallway from entry foyer with warm white wood treatment, custom display and storage cabinetry under stairs. Custom wide plank flooring and walls in a pale warm buttercup yellow. Green slate floors. White stairwell with wide plank pine floors.
Stan Tenpenny, construction,
Dina Pielaet, photo
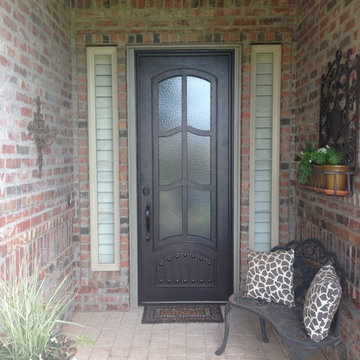
Dillon Chilcoat, Dustin Chilcoat, David Chilcoat, Jessica Herbert
На фото: большая входная дверь в классическом стиле с бежевыми стенами, одностворчатой входной дверью, металлической входной дверью и полом из сланца
На фото: большая входная дверь в классическом стиле с бежевыми стенами, одностворчатой входной дверью, металлической входной дверью и полом из сланца
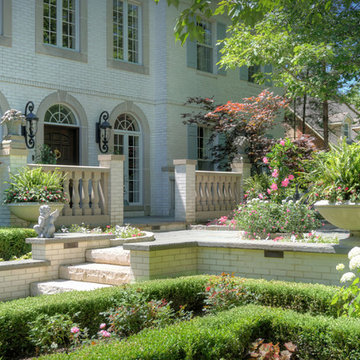
Design, installation, and photography by: Arrow Land + Structures
Свежая идея для дизайна: большая входная дверь в классическом стиле с белыми стенами, полом из сланца, одностворчатой входной дверью, входной дверью из темного дерева и синим полом - отличное фото интерьера
Свежая идея для дизайна: большая входная дверь в классическом стиле с белыми стенами, полом из сланца, одностворчатой входной дверью, входной дверью из темного дерева и синим полом - отличное фото интерьера
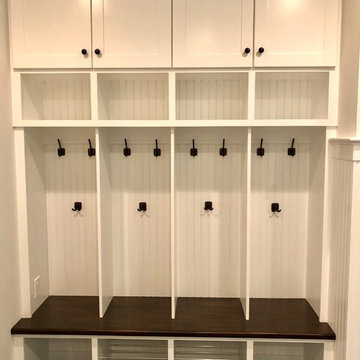
Идея дизайна: фойе среднего размера в классическом стиле с бежевыми стенами, полом из сланца и серым полом
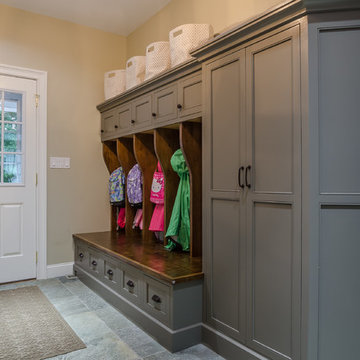
KMB Photography
Свежая идея для дизайна: тамбур среднего размера в классическом стиле с бежевыми стенами, полом из сланца, одностворчатой входной дверью и белой входной дверью - отличное фото интерьера
Свежая идея для дизайна: тамбур среднего размера в классическом стиле с бежевыми стенами, полом из сланца, одностворчатой входной дверью и белой входной дверью - отличное фото интерьера
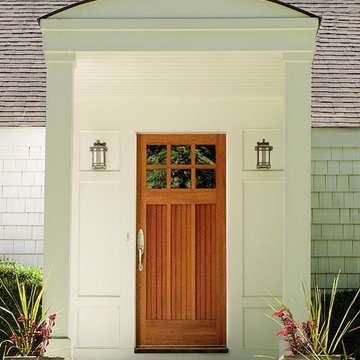
Upstate Door makes hand-crafted custom, semi-custom and standard interior and exterior doors from a full array of wood species and MDF materials.
Genuine Mahogany, 6-lite over 3 panel shaker style door with V-Grooves
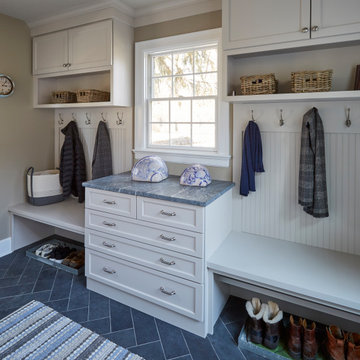
На фото: тамбур среднего размера со шкафом для обуви в классическом стиле с бежевыми стенами, полом из сланца и серым полом с
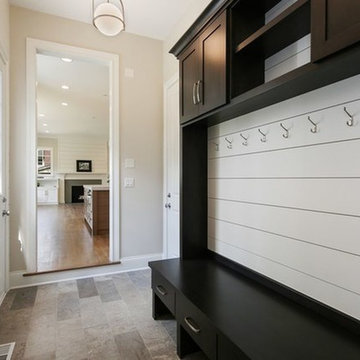
Идея дизайна: тамбур среднего размера в классическом стиле с бежевыми стенами, полом из сланца, двустворчатой входной дверью, белой входной дверью и разноцветным полом
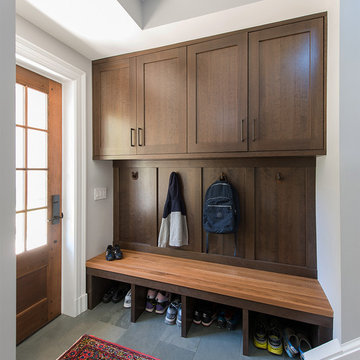
New addition and interior redesign / renovation of an existing residence in Chevy Chase, MD. Photography: Katherine Ma, Studio by MAK
Свежая идея для дизайна: тамбур в классическом стиле с серыми стенами, полом из сланца, одностворчатой входной дверью, входной дверью из дерева среднего тона и серым полом - отличное фото интерьера
Свежая идея для дизайна: тамбур в классическом стиле с серыми стенами, полом из сланца, одностворчатой входной дверью, входной дверью из дерева среднего тона и серым полом - отличное фото интерьера
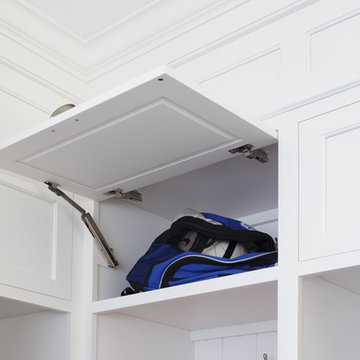
Wall cabinet with vertical opening doors. lift mehanism used is the Aventos Lift Mechanism HK-XS
Dervin Witmer, www.witmerphotography.com
Идея дизайна: тамбур среднего размера в классическом стиле с белыми стенами, полом из сланца и серым полом
Идея дизайна: тамбур среднего размера в классическом стиле с белыми стенами, полом из сланца и серым полом
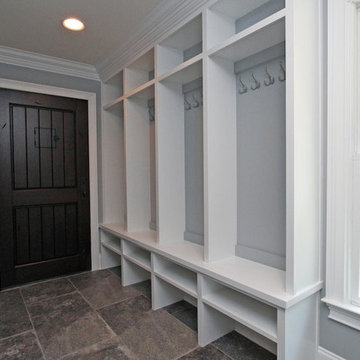
На фото: тамбур среднего размера в классическом стиле с серыми стенами, полом из сланца, одностворчатой входной дверью, входной дверью из темного дерева и коричневым полом с
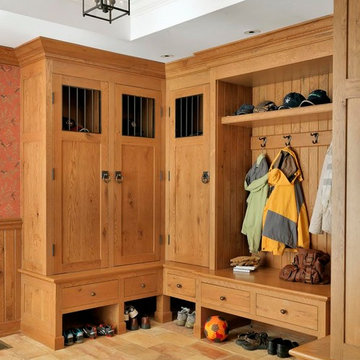
Пример оригинального дизайна: большой тамбур со шкафом для обуви в классическом стиле с полом из сланца и коричневыми стенами
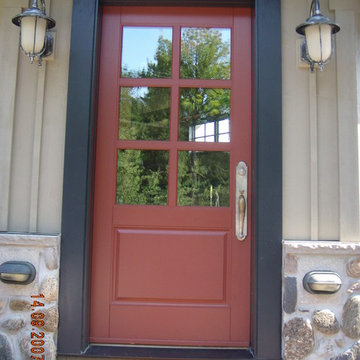
Craftsman door, with a glass panel adorned with a 1 1/4" SDL colonial pattern over a raised panel.
Свежая идея для дизайна: входная дверь среднего размера в классическом стиле с бежевыми стенами, полом из сланца, одностворчатой входной дверью и входной дверью из светлого дерева - отличное фото интерьера
Свежая идея для дизайна: входная дверь среднего размера в классическом стиле с бежевыми стенами, полом из сланца, одностворчатой входной дверью и входной дверью из светлого дерева - отличное фото интерьера
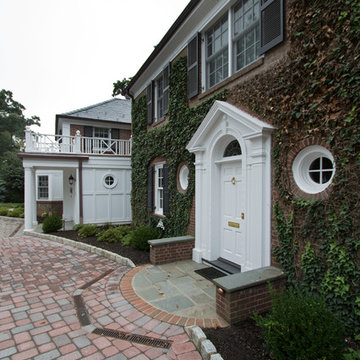
Significant Additions to a Georgian Revival House: The original house was constructed by a sea captain and many of the details are a nod to nautical details fabricated by shipwrights. The new owners wanted to improve the internal circulation and interior proportions of the house. The front entry and family room addition respond to near and distance views of the surrounding landscape and the historic Hobart Gap. The side French doors open onto a private garden and serpentine wall referencing the historical gardens of the Lawn at University of Virginia, where the owner attend.
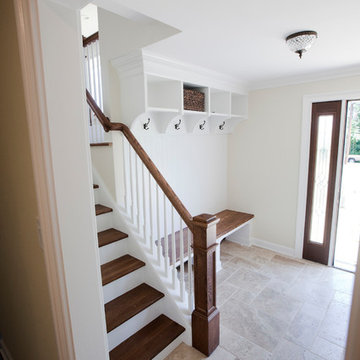
На фото: маленькое фойе в классическом стиле с бежевыми стенами, полом из сланца, одностворчатой входной дверью и коричневой входной дверью для на участке и в саду с
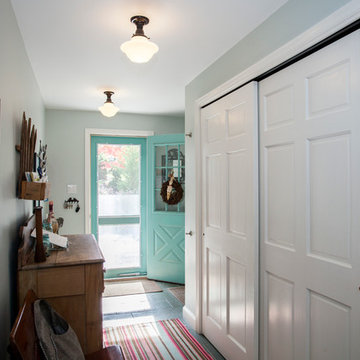
Entry/mudroom to a Berwyn, PA home
Photos by Alicia's Art, LLC
RUDLOFF Custom Builders, is a residential construction company that connects with clients early in the design phase to ensure every detail of your project is captured just as you imagined. RUDLOFF Custom Builders will create the project of your dreams that is executed by on-site project managers and skilled craftsman, while creating lifetime client relationships that are build on trust and integrity.
We are a full service, certified remodeling company that covers all of the Philadelphia suburban area including West Chester, Gladwynne, Malvern, Wayne, Haverford and more.
As a 6 time Best of Houzz winner, we look forward to working with you n your next project.
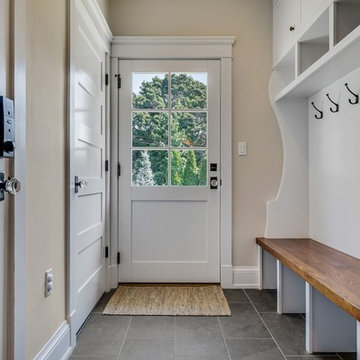
Идея дизайна: тамбур в классическом стиле с полом из сланца, одностворчатой входной дверью и белой входной дверью
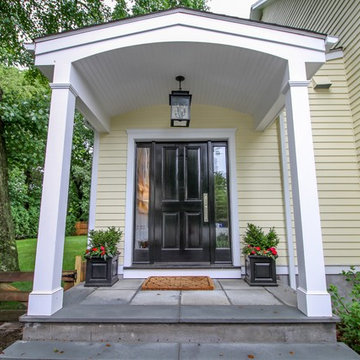
Пример оригинального дизайна: маленькая входная дверь в классическом стиле с желтыми стенами, полом из сланца, одностворчатой входной дверью и черной входной дверью для на участке и в саду
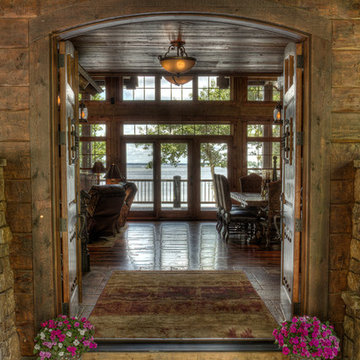
На фото: большое фойе в классическом стиле с полом из сланца, двустворчатой входной дверью, входной дверью из темного дерева и разноцветным полом
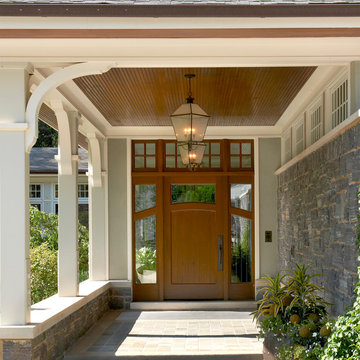
This is an absolutely astonishing home. You’d never guess by looking, but it is also one of the most eco-conscious. It was very important to the homeowners to incorporate a number of sophisticated green technologies – while still creating a beautiful and comfortable home tailored to one-level living.
Прихожая в классическом стиле с полом из сланца – фото дизайна интерьера
9