Прихожая в классическом стиле с полом из сланца – фото дизайна интерьера
Сортировать:
Бюджет
Сортировать:Популярное за сегодня
41 - 60 из 655 фото
1 из 3
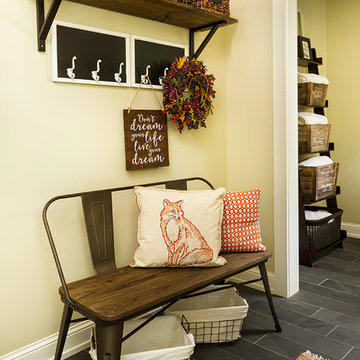
Building Design, Plans, and Interior Finishes by: Fluidesign Studio I Builder: Structural Dimensions Inc. I Photographer: Seth Benn Photography
На фото: тамбур среднего размера в классическом стиле с бежевыми стенами, полом из сланца, одностворчатой входной дверью и входной дверью из темного дерева с
На фото: тамбур среднего размера в классическом стиле с бежевыми стенами, полом из сланца, одностворчатой входной дверью и входной дверью из темного дерева с
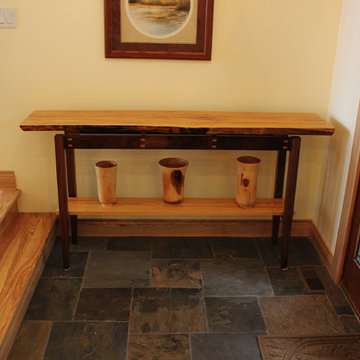
Свежая идея для дизайна: входная дверь среднего размера в классическом стиле с бежевыми стенами, полом из сланца, одностворчатой входной дверью и входной дверью из дерева среднего тона - отличное фото интерьера
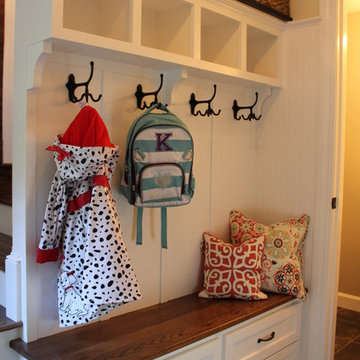
Идея дизайна: большой тамбур в классическом стиле с белыми стенами, полом из сланца, одностворчатой входной дверью и белой входной дверью
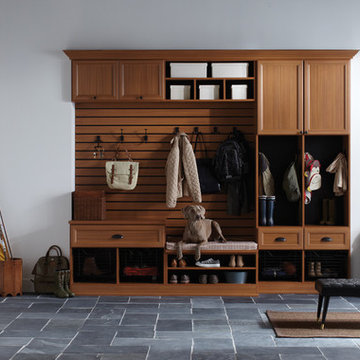
Traditional-styled Mudroom with Five-Piece Door & Drawer Faces
Стильный дизайн: тамбур среднего размера в классическом стиле с белыми стенами, полом из сланца, одностворчатой входной дверью, белой входной дверью и серым полом - последний тренд
Стильный дизайн: тамбур среднего размера в классическом стиле с белыми стенами, полом из сланца, одностворчатой входной дверью, белой входной дверью и серым полом - последний тренд
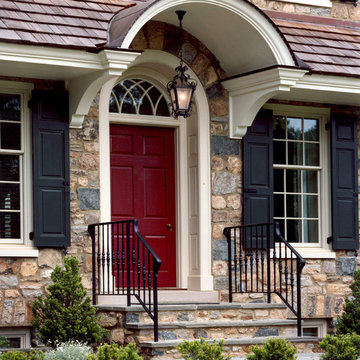
Photographer: Tom Crane
Стильный дизайн: большая входная дверь в классическом стиле с полом из сланца, красной входной дверью и одностворчатой входной дверью - последний тренд
Стильный дизайн: большая входная дверь в классическом стиле с полом из сланца, красной входной дверью и одностворчатой входной дверью - последний тренд

Greg Premru
На фото: огромный тамбур в классическом стиле с белыми стенами, полом из сланца, одностворчатой входной дверью и коричневой входной дверью
На фото: огромный тамбур в классическом стиле с белыми стенами, полом из сланца, одностворчатой входной дверью и коричневой входной дверью
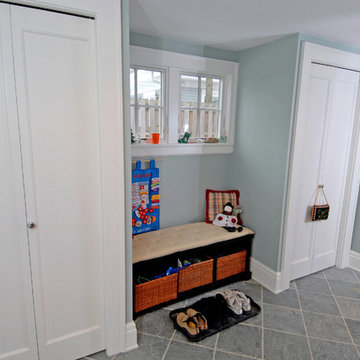
In this century home, the homeowner wanted a kitchen, dining room, living room and entrance remodel. R.B. Schwarz contractors were able to use entryway space to create a mudroom. Photo Credit: Marc Golub
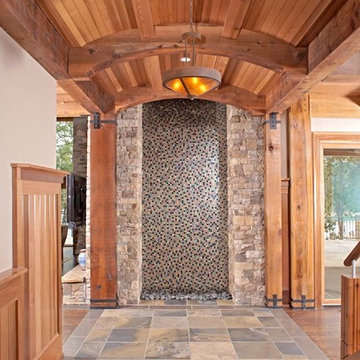
Water Feature in Foyer of Residence
Свежая идея для дизайна: большое фойе в классическом стиле с бежевыми стенами, полом из сланца, двустворчатой входной дверью и входной дверью из дерева среднего тона - отличное фото интерьера
Свежая идея для дизайна: большое фойе в классическом стиле с бежевыми стенами, полом из сланца, двустворчатой входной дверью и входной дверью из дерева среднего тона - отличное фото интерьера
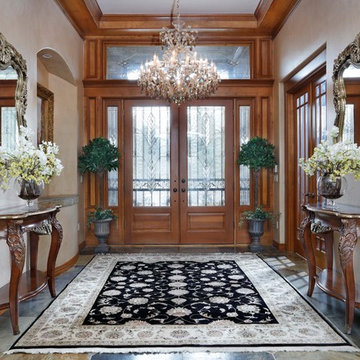
Formal Entry Aurora Show House
All materials furnishings and fixtures by The Showroom@ Furniture Row
Стильный дизайн: большое фойе в классическом стиле с полом из сланца, двустворчатой входной дверью, входной дверью из темного дерева, бежевыми стенами и серым полом - последний тренд
Стильный дизайн: большое фойе в классическом стиле с полом из сланца, двустворчатой входной дверью, входной дверью из темного дерева, бежевыми стенами и серым полом - последний тренд

We are a full service, residential design/build company specializing in large remodels and whole house renovations. Our way of doing business is dynamic, interactive and fully transparent. It's your house, and it's your money. Recognition of this fact is seen in every facet of our business because we respect our clients enough to be honest about the numbers. In exchange, they trust us to do the right thing. Pretty simple when you think about it.
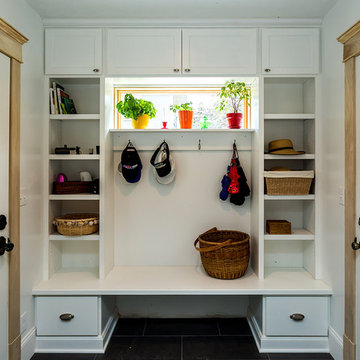
Ken McCasland
На фото: маленький тамбур в классическом стиле с белыми стенами, полом из сланца и одностворчатой входной дверью для на участке и в саду
На фото: маленький тамбур в классическом стиле с белыми стенами, полом из сланца и одностворчатой входной дверью для на участке и в саду

The Williamsburg fixture was originally produced from a colonial design. We often use this fixture in both primary and secondary areas. The Williamsburg naturally complements the French Quarter lantern and is often paired with this fixture. The bracket mount Williamsburg is available in natural gas, liquid propane, and electric. *10" & 12" are not available in gas.
Standard Lantern Sizes
Height Width Depth
10.0" 7.25" 6.0"
12.0" 8.75" 7.5"
14.0" 10.25" 9.0"
15.0" 7.25" 6.0"
16.0" 10.25" 9.0"
18.0" 8.75" 7.5"
22.0" 10.25" 9.0"
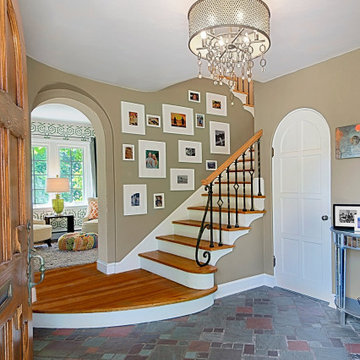
The inspiration for the project was the historic house itself. With charming original details - like this slate floor and custom staircase - it was easy to blend the modern conveniences with the authentic style of the home.
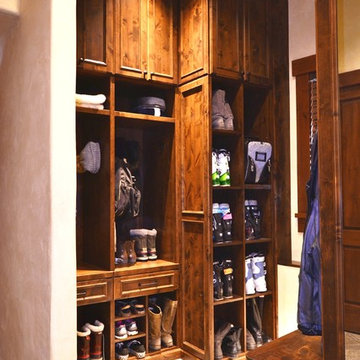
This mudroom was a really fun project. The homeowner wanted to open up two rooms and make one large mudroom. There was some duct work we had to work around, but we hide it successfully. The homeowners have a large family and needed a lot of shoe storage as well as ski boot storage. The cabinetry is knotty alder wood, stained a medium brown with some glaze and distressing.
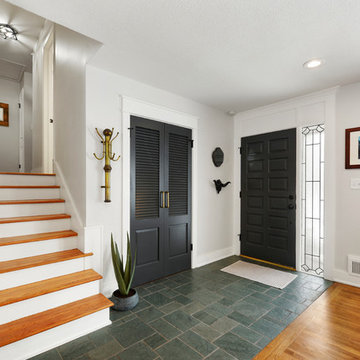
Homeowner kept originals entry tile work.
Photo credit: Samantha Ward
Пример оригинального дизайна: маленькая входная дверь в классическом стиле с белыми стенами, полом из сланца, одностворчатой входной дверью, черной входной дверью и зеленым полом для на участке и в саду
Пример оригинального дизайна: маленькая входная дверь в классическом стиле с белыми стенами, полом из сланца, одностворчатой входной дверью, черной входной дверью и зеленым полом для на участке и в саду

Luxurious modern take on a traditional white Italian villa. An entry with a silver domed ceiling, painted moldings in patterns on the walls and mosaic marble flooring create a luxe foyer. Into the formal living room, cool polished Crema Marfil marble tiles contrast with honed carved limestone fireplaces throughout the home, including the outdoor loggia. Ceilings are coffered with white painted
crown moldings and beams, or planked, and the dining room has a mirrored ceiling. Bathrooms are white marble tiles and counters, with dark rich wood stains or white painted. The hallway leading into the master bedroom is designed with barrel vaulted ceilings and arched paneled wood stained doors. The master bath and vestibule floor is covered with a carpet of patterned mosaic marbles, and the interior doors to the large walk in master closets are made with leaded glass to let in the light. The master bedroom has dark walnut planked flooring, and a white painted fireplace surround with a white marble hearth.
The kitchen features white marbles and white ceramic tile backsplash, white painted cabinetry and a dark stained island with carved molding legs. Next to the kitchen, the bar in the family room has terra cotta colored marble on the backsplash and counter over dark walnut cabinets. Wrought iron staircase leading to the more modern media/family room upstairs.
Project Location: North Ranch, Westlake, California. Remodel designed by Maraya Interior Design. From their beautiful resort town of Ojai, they serve clients in Montecito, Hope Ranch, Malibu, Westlake and Calabasas, across the tri-county areas of Santa Barbara, Ventura and Los Angeles, south to Hidden Hills- north through Solvang and more.
Custom designed barrel vault hallway from entry foyer with warm white wood treatment, custom display and storage cabinetry under stairs. Custom wide plank flooring and walls in a pale warm buttercup yellow. Green slate floors. White stairwell with wide plank pine floors.
Stan Tenpenny, construction,
Dina Pielaet, photo
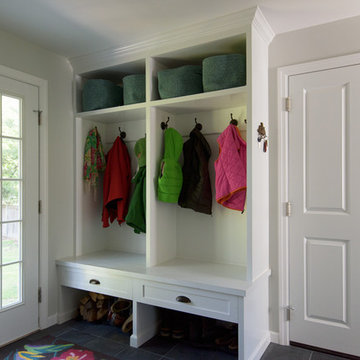
Design Builders & Remodeling is a one stop shop operation. From the start, design solutions are strongly rooted in practical applications and experience. Project planning takes into account the realities of the construction process and mindful of your established budget. All the work is centralized in one firm reducing the chances of costly or time consuming surprises. A solid partnership with solid professionals to help you realize your dreams for a new or improved home.
This classic Connecticut home was bought by a growing family. The house was in an ideal location but needed to be expanded. Design Builders & Remodeling almost doubled the square footage of the home. Creating a new sunny and spacious master bedroom, new guestroom, laundry room, garage, kids bathroom, expanded and renovated the kitchen, family room, and playroom. The upgrades and addition is seamlessly and thoughtfully integrated to the original footprint.
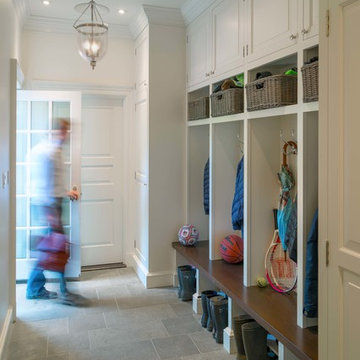
Richard Mandelkorn
Идея дизайна: большой тамбур со шкафом для обуви в классическом стиле с белыми стенами, полом из сланца, одностворчатой входной дверью, белой входной дверью и серым полом
Идея дизайна: большой тамбур со шкафом для обуви в классическом стиле с белыми стенами, полом из сланца, одностворчатой входной дверью, белой входной дверью и серым полом
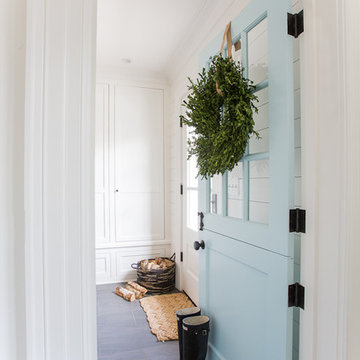
Стильный дизайн: тамбур среднего размера в классическом стиле с белыми стенами и полом из сланца - последний тренд
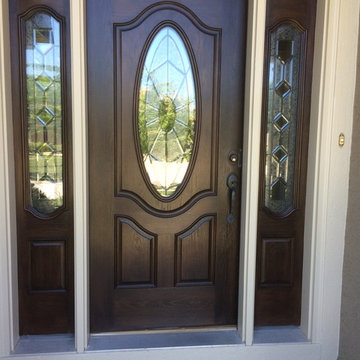
We love creating curb appeal by transforming garage doors and front doors and making them look like rich, real wood.
Стильный дизайн: входная дверь среднего размера в классическом стиле с полом из сланца, одностворчатой входной дверью и входной дверью из темного дерева - последний тренд
Стильный дизайн: входная дверь среднего размера в классическом стиле с полом из сланца, одностворчатой входной дверью и входной дверью из темного дерева - последний тренд
Прихожая в классическом стиле с полом из сланца – фото дизайна интерьера
3