Прихожая со шкафом для обуви в стиле модернизм – фото дизайна интерьера
Сортировать:
Бюджет
Сортировать:Популярное за сегодня
101 - 120 из 327 фото
1 из 3
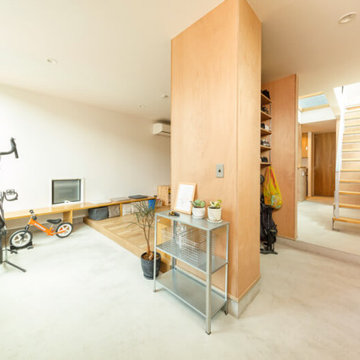
玄関から続くL字の土間空間。屋内にいながら工作室を思わせるアクティブな意匠空間をデザインしました。
Свежая идея для дизайна: тамбур среднего размера со шкафом для обуви в стиле модернизм с белыми стенами, бетонным полом, серым полом, потолком с обоями и обоями на стенах - отличное фото интерьера
Свежая идея для дизайна: тамбур среднего размера со шкафом для обуви в стиле модернизм с белыми стенами, бетонным полом, серым полом, потолком с обоями и обоями на стенах - отличное фото интерьера
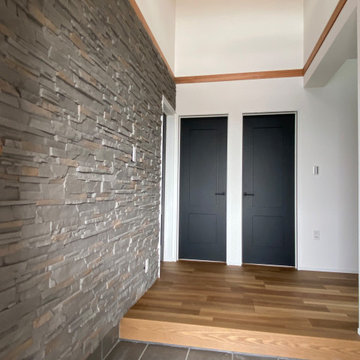
Свежая идея для дизайна: узкая прихожая среднего размера со шкафом для обуви в стиле модернизм с черными стенами, полом из керамической плитки, одностворчатой входной дверью, входной дверью из светлого дерева, черным полом, деревянным потолком и кирпичными стенами - отличное фото интерьера
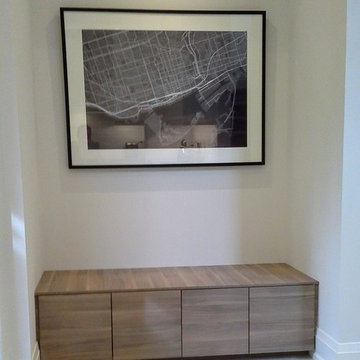
A place to sit as well as shoe storage in the front hall
Идея дизайна: маленькая узкая прихожая со шкафом для обуви в стиле модернизм с серыми стенами, полом из керамогранита, одностворчатой входной дверью, черной входной дверью и серым полом для на участке и в саду
Идея дизайна: маленькая узкая прихожая со шкафом для обуви в стиле модернизм с серыми стенами, полом из керамогранита, одностворчатой входной дверью, черной входной дверью и серым полом для на участке и в саду
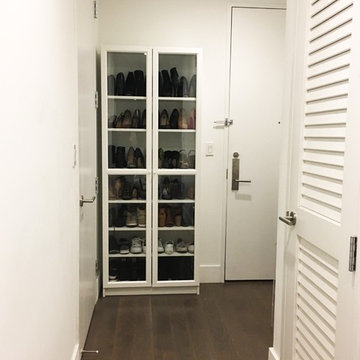
Our client had work, evening and athletic/casual shoes that couldn't fit in her closets. We introduced a tall enclosed cabinet in the foyer area to resolve this problem. Since the foyer area is small, we selected glass door fronts and cabinetry in a white finish so it would be visually weightless against the white walls. This highly functional addition houses 37 pairs of shoes and the placement reduces the possibility of future clutter.
Even better, she can showcase her lovely shoe collection. What fashionable woman doesn't like that?
Photo: NICHEdg
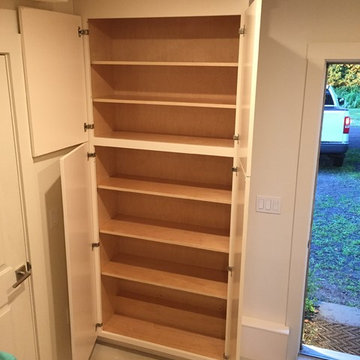
A look at a custom tall closet cabinet ready to be filled with shoes, boots, and other New England seasonal items! Shelving can be easily adjusted to fit any needs. Flat Euro-style cabinetry in Benjamin Moore Navajo White with Blum soft-closing concealed hinges. Built to snugly fit irregular ceiling and base condition.
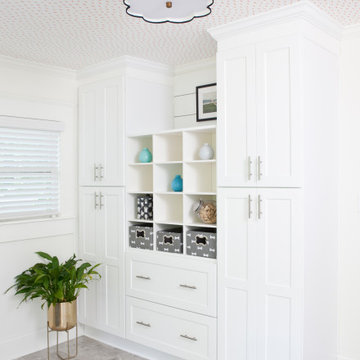
Mudroom and back entry combination with tile floor, white walls, and wallpapered ceiling. Storage added with brass elephant coat hangers, storage bench for shoes and bags, as well as wall of cabinetry for additional pantry storage, antique Turkish area rug at entry way, bright walls, clean and fresh decor entry to back porch
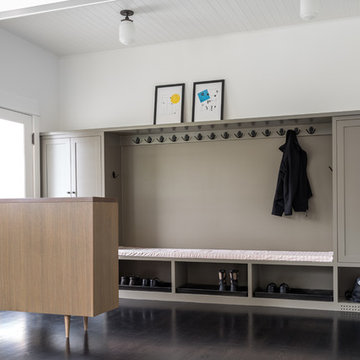
Ross Anania
На фото: фойе среднего размера со шкафом для обуви в стиле модернизм с белыми стенами, темным паркетным полом, одностворчатой входной дверью и белой входной дверью
На фото: фойе среднего размера со шкафом для обуви в стиле модернизм с белыми стенами, темным паркетным полом, одностворчатой входной дверью и белой входной дверью
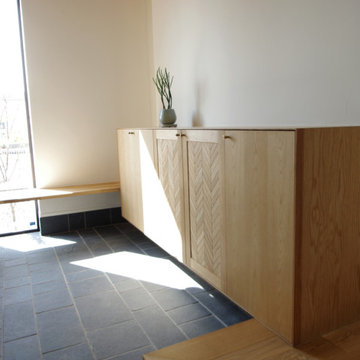
オーダーメイドの下駄箱収納。細部のディテールや取手などにもこだわって、オリジナリティのあるデザインに。
Стильный дизайн: прихожая со шкафом для обуви в стиле модернизм с белыми стенами - последний тренд
Стильный дизайн: прихожая со шкафом для обуви в стиле модернизм с белыми стенами - последний тренд
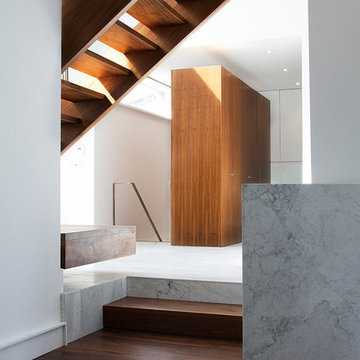
This modern two-storey foyer in Toronto features separate second floor and basement staircases. The U-shaped basement staircase wraps around a two-storey coat and shoe closet. The main coat closets are accessed from the main foyer and a wall of pull-out shoe shelves are accessible from the lower garage entrance level. A powder room is also located at the garage entrance level. As the staircase continues to wind down, additional shoe and coat storage is accessible from the basement level.
Photography: Jocelyn Mongroo
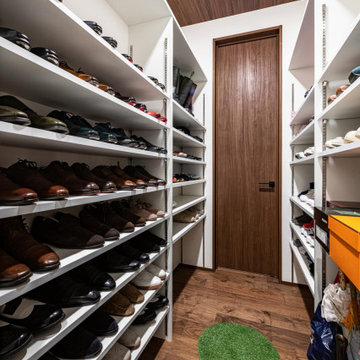
На фото: узкая прихожая со шкафом для обуви в стиле модернизм с белыми стенами, темным паркетным полом, коричневым полом, потолком с обоями и обоями на стенах
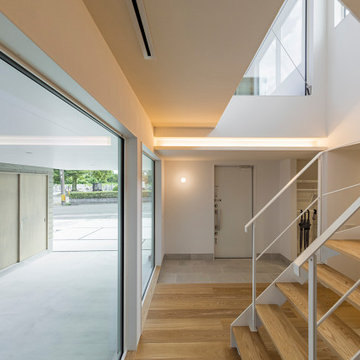
ゆとりのある玄関ロビー。2階リビングに上がる階段スペースを吹き抜けにすることで、暗くなりがちな玄関スペースも明るく開放的な印象にします。愛車を眺められる大開口部もポイントです。
Идея дизайна: фойе со шкафом для обуви в стиле модернизм с белыми стенами, паркетным полом среднего тона, одностворчатой входной дверью, белой входной дверью, коричневым полом и потолком с обоями
Идея дизайна: фойе со шкафом для обуви в стиле модернизм с белыми стенами, паркетным полом среднего тона, одностворчатой входной дверью, белой входной дверью, коричневым полом и потолком с обоями
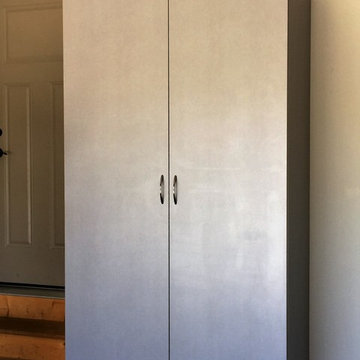
This shoe cabinet is located in the garage near the entry to the house. Everyone has a space to put their shoes. Each shelf pulls out to reveal all the shoes on the shelf. This cabinet is just what an active family needs.
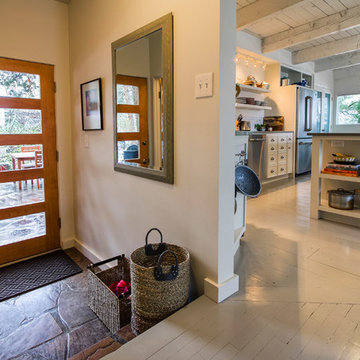
Greg Scott Makinen
Источник вдохновения для домашнего уюта: входная дверь со шкафом для обуви в стиле модернизм с белыми стенами, деревянным полом, одностворчатой входной дверью и входной дверью из дерева среднего тона
Источник вдохновения для домашнего уюта: входная дверь со шкафом для обуви в стиле модернизм с белыми стенами, деревянным полом, одностворчатой входной дверью и входной дверью из дерева среднего тона
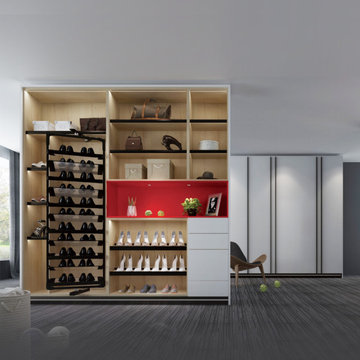
Every family needs a suitable shoe cabinet to store shoes. Some families choose to have one inside their door or in the bedroom to put their shoes on, while others design shoe cabinets in two places in the entrance corridor. For example, the following shoe cabinets are suitable to be placed on both sides of the corridor.
1) Size:2725mm x 2705mm
2) 360 rotating bracket is designed to make it easy to hold and put shoes.
3) The red oblique border is for putting small accessories for decorating.
4) 2700mm long chocolate handle.
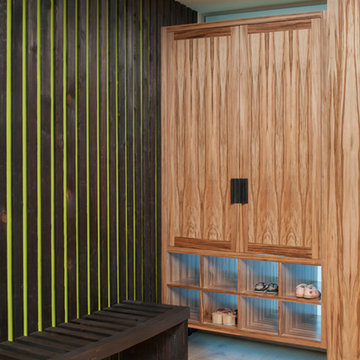
Photos Courtesy of Sharon Risedorph
Свежая идея для дизайна: фойе со шкафом для обуви в стиле модернизм с светлым паркетным полом и одностворчатой входной дверью - отличное фото интерьера
Свежая идея для дизайна: фойе со шкафом для обуви в стиле модернизм с светлым паркетным полом и одностворчатой входной дверью - отличное фото интерьера
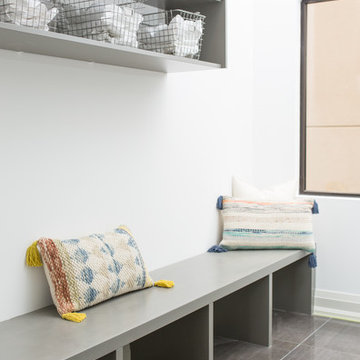
Rustic Meets Modern - Mudroom
Installation by Muti Kitchen and Bath Oakville
Photography By: Lindsay Miller
На фото: тамбур среднего размера со шкафом для обуви в стиле модернизм с белыми стенами, мраморным полом, одностворчатой входной дверью и входной дверью из дерева среднего тона
На фото: тамбур среднего размера со шкафом для обуви в стиле модернизм с белыми стенами, мраморным полом, одностворчатой входной дверью и входной дверью из дерева среднего тона
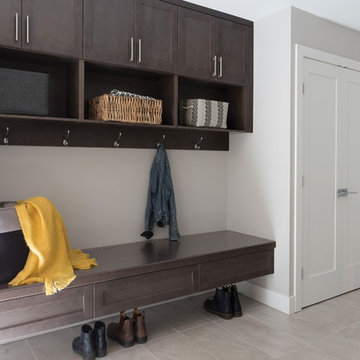
This whole home renovation was a transformation of the main and upper floors, a garage conversion and a complete exterior facelift.
The original garage was converted into a large practical mudroom, powder room, laundry and TV rooms. The walls between the kitchen, living and dining room were removed and a full island, bar area and a 6’ pantry were added. Shaker style cabinets in off white contrast with charcoal espresso cabinets for a dramatic effect in the kitchen.
Hand scraped hickory hardwoods add durability and provide a solid foundation for the Ledgestone gas burning fireplace.
Upstairs the master features floor to ceiling wall cabinets eliminating the need for a bureau. The ensuite is a beautiful retreat with a closed off water closet, double vanity and glass enclosed shower.
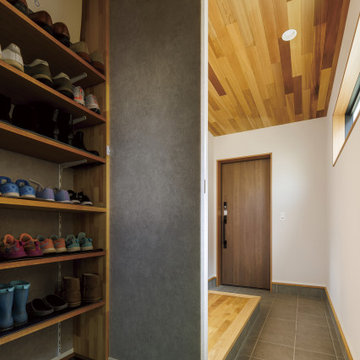
広いLDKとスキップフロアをご希望されていたO様
キッチンを中心として開放的にレイアウトした約30畳のLDK
大空間の中のアクセントとなっているダイニングテーブル一体のオーダーキッチン
家事動線を考慮した無駄のないゾーニング
キッチンから吹抜を介して会話ができるスキップフロアのスタディースペース
部屋のアクセントとして採用したウィリアムモリスの壁紙
SE構法だからなしえた大空間にオーダーのダイニングテーブル一体のキッチンを配置した「家族をつなぐスキップフロアのある家」が完成した。
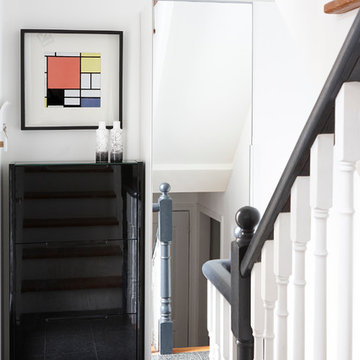
A sleek glossy shoe cabinet and wardrobe with one mirror and white lacquer door were installed by the front door to maximize the storage. Now the entry/landing is functional, tidy, and elegant. Photo by Valerie Wilcox
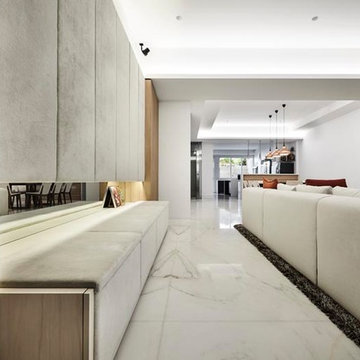
Entrance + Living - Although primarily used by the homeowners to store their shoes, the exposed surfaces of the shoe cabinet was padded over in cushion, transforming the feature into additional seating that can be utilised when the family plays host to guests.
Прихожая со шкафом для обуви в стиле модернизм – фото дизайна интерьера
6