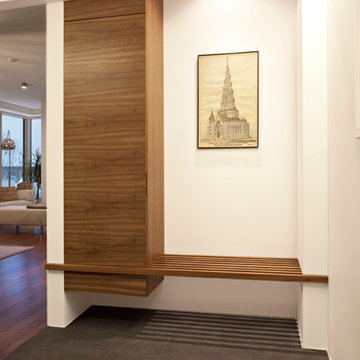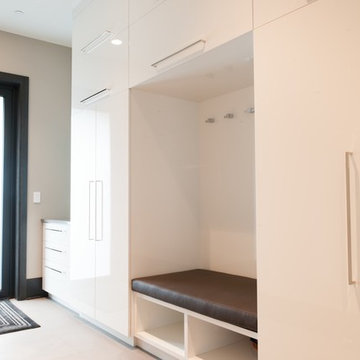Прихожая со шкафом для обуви в стиле модернизм – фото дизайна интерьера
Сортировать:
Бюджет
Сортировать:Популярное за сегодня
21 - 40 из 327 фото
1 из 3
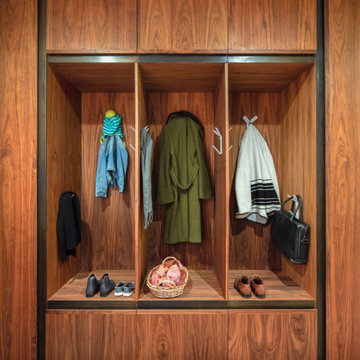
Источник вдохновения для домашнего уюта: большой тамбур со шкафом для обуви в стиле модернизм с бежевыми стенами, паркетным полом среднего тона и коричневым полом
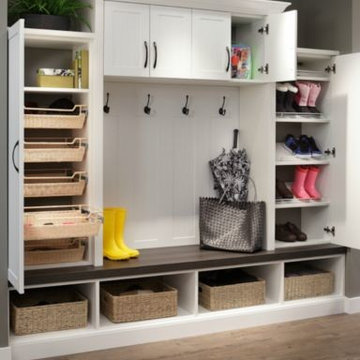
It's time for spring cleaning everyone! With the beautiful weather comes a not so beautiful mudroom. Keep tidy and organize your back hallway. This is a great way to get started with the new season.
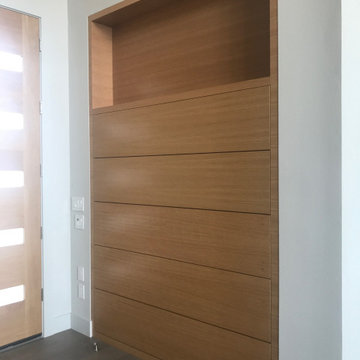
This cabinet provides rows of tilt out shoe storage with a display shelf above in the entryway.
Пример оригинального дизайна: большое фойе со шкафом для обуви в стиле модернизм с разноцветными стенами, паркетным полом среднего тона, двустворчатой входной дверью, входной дверью из светлого дерева и серым полом
Пример оригинального дизайна: большое фойе со шкафом для обуви в стиле модернизм с разноцветными стенами, паркетным полом среднего тона, двустворчатой входной дверью, входной дверью из светлого дерева и серым полом
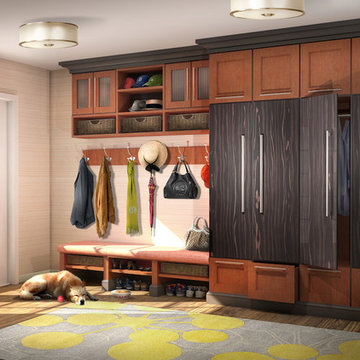
Свежая идея для дизайна: тамбур среднего размера со шкафом для обуви в стиле модернизм с разноцветными стенами, светлым паркетным полом, двустворчатой входной дверью и белой входной дверью - отличное фото интерьера
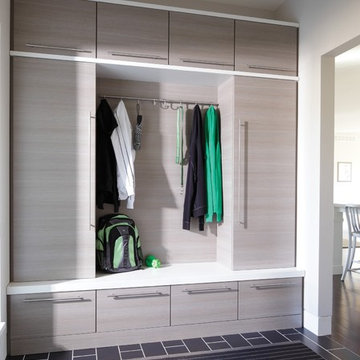
Drop zone - The Organized Home
Пример оригинального дизайна: тамбур среднего размера со шкафом для обуви в стиле модернизм
Пример оригинального дизайна: тамбур среднего размера со шкафом для обуви в стиле модернизм
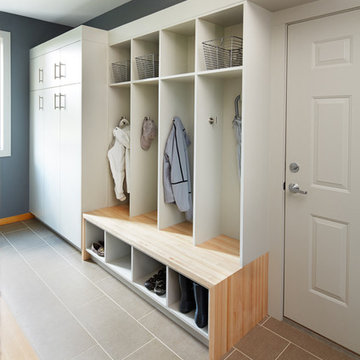
Paul Markert, Markert Photo
Стильный дизайн: прихожая со шкафом для обуви в стиле модернизм - последний тренд
Стильный дизайн: прихожая со шкафом для обуви в стиле модернизм - последний тренд
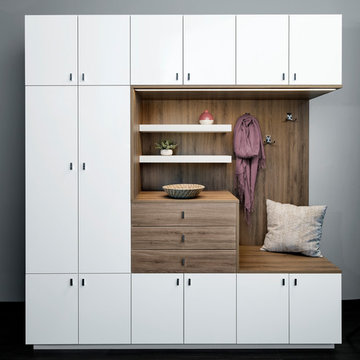
Mudroom in Drift and White Acrylic finishes. Floating Shelves and Accent Strip Lighting.
На фото: тамбур со шкафом для обуви в стиле модернизм с
На фото: тамбур со шкафом для обуви в стиле модернизм с
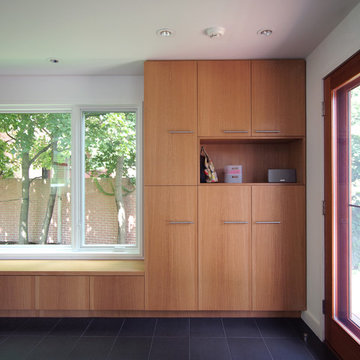
mud room
© Heather Weiss, Architect
На фото: тамбур со шкафом для обуви в стиле модернизм с белыми стенами, полом из керамогранита и одностворчатой входной дверью
На фото: тамбур со шкафом для обуви в стиле модернизм с белыми стенами, полом из керамогранита и одностворчатой входной дверью

The client’s brief was to create a space reminiscent of their beloved downtown Chicago industrial loft, in a rural farm setting, while incorporating their unique collection of vintage and architectural salvage. The result is a custom designed space that blends life on the farm with an industrial sensibility.
The new house is located on approximately the same footprint as the original farm house on the property. Barely visible from the road due to the protection of conifer trees and a long driveway, the house sits on the edge of a field with views of the neighbouring 60 acre farm and creek that runs along the length of the property.
The main level open living space is conceived as a transparent social hub for viewing the landscape. Large sliding glass doors create strong visual connections with an adjacent barn on one end and a mature black walnut tree on the other.
The house is situated to optimize views, while at the same time protecting occupants from blazing summer sun and stiff winter winds. The wall to wall sliding doors on the south side of the main living space provide expansive views to the creek, and allow for breezes to flow throughout. The wrap around aluminum louvered sun shade tempers the sun.
The subdued exterior material palette is defined by horizontal wood siding, standing seam metal roofing and large format polished concrete blocks.
The interiors were driven by the owners’ desire to have a home that would properly feature their unique vintage collection, and yet have a modern open layout. Polished concrete floors and steel beams on the main level set the industrial tone and are paired with a stainless steel island counter top, backsplash and industrial range hood in the kitchen. An old drinking fountain is built-in to the mudroom millwork, carefully restored bi-parting doors frame the library entrance, and a vibrant antique stained glass panel is set into the foyer wall allowing diffused coloured light to spill into the hallway. Upstairs, refurbished claw foot tubs are situated to view the landscape.
The double height library with mezzanine serves as a prominent feature and quiet retreat for the residents. The white oak millwork exquisitely displays the homeowners’ vast collection of books and manuscripts. The material palette is complemented by steel counter tops, stainless steel ladder hardware and matte black metal mezzanine guards. The stairs carry the same language, with white oak open risers and stainless steel woven wire mesh panels set into a matte black steel frame.
The overall effect is a truly sublime blend of an industrial modern aesthetic punctuated by personal elements of the owners’ storied life.
Photography: James Brittain
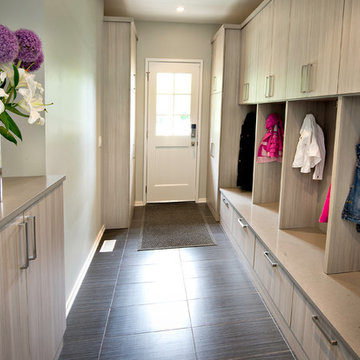
Стильный дизайн: тамбур среднего размера со шкафом для обуви в стиле модернизм с серыми стенами, полом из керамогранита и коричневым полом - последний тренд
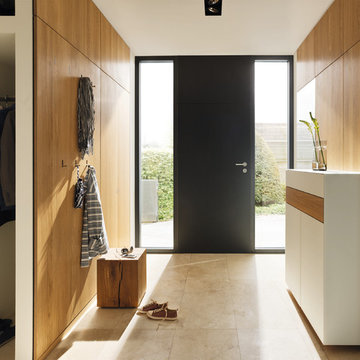
Transform your hallway with made-to-order hallway cabinets with hidden coat racks, shoe cabinets, glove compartments, flush-fitting coat hooks and shoe racks.
Hallways can be returned to pristine condition once hallway furniture is installed to help organise things.
Available in Alder, Beech, Cherry, Oak and Walnut.
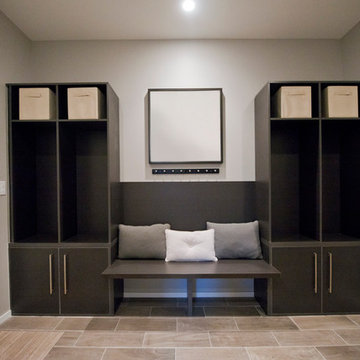
This mudroom has dark cabinetry and porcelain tile that mimics the look of a wood for a very functional, low maintenance room. Each family member can have their own locker for storage. This mud room is functional for cleaning up in winter and rainy weather.

Steve Tague
Идея дизайна: маленький тамбур со шкафом для обуви в стиле модернизм с бежевыми стенами, полом из керамической плитки, одностворчатой входной дверью и белой входной дверью для на участке и в саду
Идея дизайна: маленький тамбур со шкафом для обуви в стиле модернизм с бежевыми стенами, полом из керамической плитки, одностворчатой входной дверью и белой входной дверью для на участке и в саду
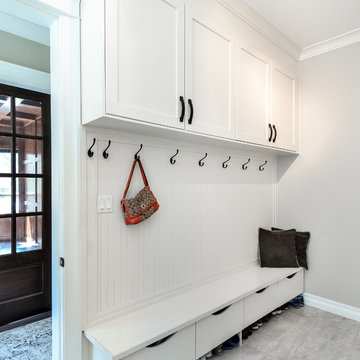
Mud room: custom-made modern white storage cabinets with shaker style cabinets. |
Atlas Custom Cabinets: |
Address: 14722 64th Avenue, Unit 6
Surrey, British Columbia V3S 1X7 Canada |
Office: (604) 594-1199 |
Website: http://www.atlascabinets.ca/
(Vancouver, B.C.)
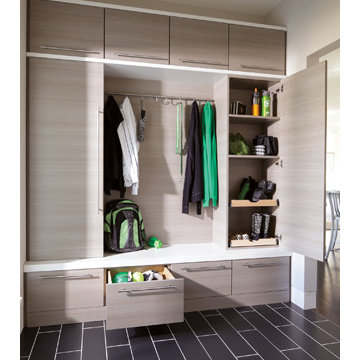
One of the most neglected rooms in the entire house, the notorious mudroom. Give this room the recognition that it deserves. Plenty of storage, shelves, and room to hang.

リビングと庭をつなぐウッドデッキがほしい。
ひろくおおきなLDKでくつろぎたい。
家事動線をギュっとまとめて楽になるように。
こどもたちが遊べる小さなタタミコーナー。
無垢フローリングは節の少ないオークフロアを。
家族みんなで動線を考え、たったひとつ間取りにたどり着いた。
光と風を取り入れ、快適に暮らせるようなつくりを。
そんな理想を取り入れた建築計画を一緒に考えました。
そして、家族の想いがまたひとつカタチになりました。
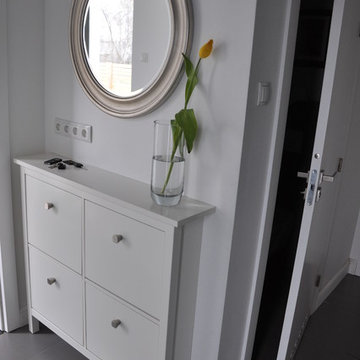
Стильный дизайн: маленькое фойе со шкафом для обуви в стиле модернизм с белыми стенами и полом из керамогранита для на участке и в саду - последний тренд
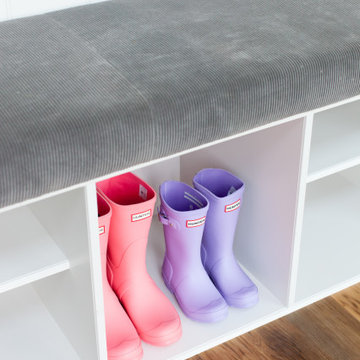
Идея дизайна: большое фойе со шкафом для обуви в стиле модернизм с серыми стенами, двустворчатой входной дверью, металлической входной дверью и стенами из вагонки
Прихожая со шкафом для обуви в стиле модернизм – фото дизайна интерьера
2
