Прихожая со шкафом для обуви,: освещение – фото дизайна интерьера
Сортировать:
Бюджет
Сортировать:Популярное за сегодня
121 - 140 из 5 331 фото
1 из 3
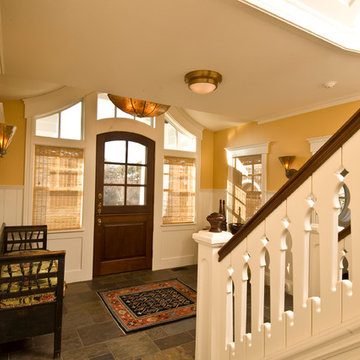
Пример оригинального дизайна: прихожая: освещение в классическом стиле с желтыми стенами и одностворчатой входной дверью

Идея дизайна: прихожая: освещение в классическом стиле с темным паркетным полом, двустворчатой входной дверью и стеклянной входной дверью

На фото: большой тамбур со шкафом для обуви в классическом стиле с белыми стенами и серым полом с
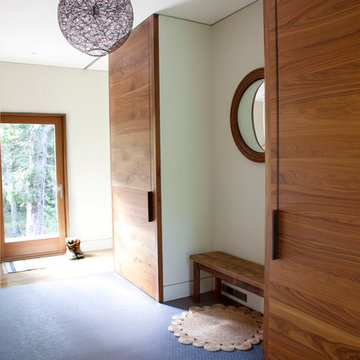
Источник вдохновения для домашнего уюта: тамбур со шкафом для обуви в современном стиле
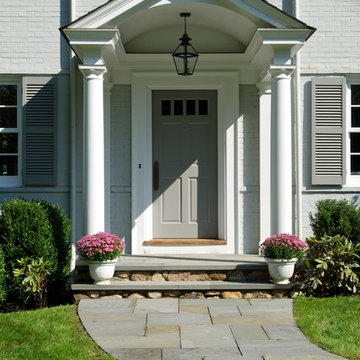
Photos by Nancy Elizabeth Hill
Пример оригинального дизайна: входная дверь: освещение в классическом стиле с одностворчатой входной дверью и серой входной дверью
Пример оригинального дизайна: входная дверь: освещение в классическом стиле с одностворчатой входной дверью и серой входной дверью
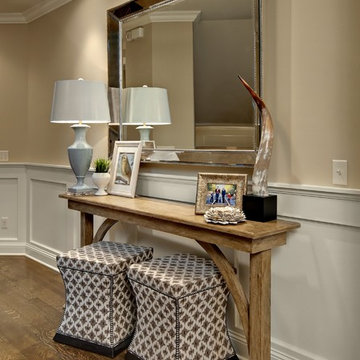
Photo Credit: Mark Ehlen
Пример оригинального дизайна: узкая прихожая: освещение в классическом стиле с бежевыми стенами
Пример оригинального дизайна: узкая прихожая: освещение в классическом стиле с бежевыми стенами
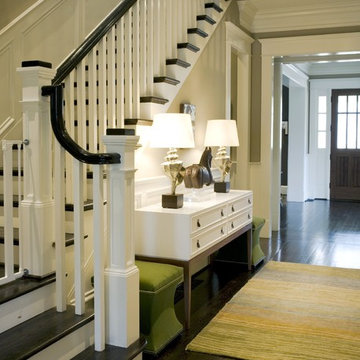
Источник вдохновения для домашнего уюта: прихожая: освещение в классическом стиле с бежевыми стенами, темным паркетным полом и черным полом

Свежая идея для дизайна: прихожая среднего размера: освещение в классическом стиле с бежевыми стенами, светлым паркетным полом, одностворчатой входной дверью и входной дверью из дерева среднего тона - отличное фото интерьера

Cedar Cove Modern benefits from its integration into the landscape. The house is set back from Lake Webster to preserve an existing stand of broadleaf trees that filter the low western sun that sets over the lake. Its split-level design follows the gentle grade of the surrounding slope. The L-shape of the house forms a protected garden entryway in the area of the house facing away from the lake while a two-story stone wall marks the entry and continues through the width of the house, leading the eye to a rear terrace. This terrace has a spectacular view aided by the structure’s smart positioning in relationship to Lake Webster.
The interior spaces are also organized to prioritize views of the lake. The living room looks out over the stone terrace at the rear of the house. The bisecting stone wall forms the fireplace in the living room and visually separates the two-story bedroom wing from the active spaces of the house. The screen porch, a staple of our modern house designs, flanks the terrace. Viewed from the lake, the house accentuates the contours of the land, while the clerestory window above the living room emits a soft glow through the canopy of preserved trees.

The room that gets talked about the most is the mudroom. With two active teenagers and a busy lifestyle, organization is key. Every member of the family has his or her own spot and can easily find his or her outerwear, shoes, or athletic equipment. Having the custom made oak bench makes changing foot gear easier. The porcelain tile is easy to maintain.
Photo by Bill Cartledge

Свежая идея для дизайна: тамбур со шкафом для обуви в стиле неоклассика (современная классика) с бежевыми стенами, одностворчатой входной дверью, белой входной дверью и серым полом - отличное фото интерьера

Источник вдохновения для домашнего уюта: фойе среднего размера: освещение в современном стиле с белыми стенами, паркетным полом среднего тона, одностворчатой входной дверью, белой входной дверью и бежевым полом

На фото: большое фойе: освещение в стиле кантри с синими стенами, темным паркетным полом и коричневым полом с

Side door and mudroom plus powder room with wood clad wall.
Свежая идея для дизайна: тамбур: освещение в стиле фьюжн с серыми стенами, полом из сланца, одностворчатой входной дверью, черной входной дверью и серым полом - отличное фото интерьера
Свежая идея для дизайна: тамбур: освещение в стиле фьюжн с серыми стенами, полом из сланца, одностворчатой входной дверью, черной входной дверью и серым полом - отличное фото интерьера

The built-in cabinetry at this secondary entrance provides a coat closet, bench, and additional pantry storage for the nearby kitchen.
Photography: Garett + Carrie Buell of Studiobuell/ studiobuell.com
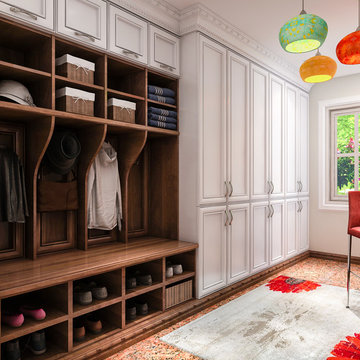
Custom designed mudroom in stain and painted wood. This luxurious space is incorporated into a laundry room.
Стильный дизайн: маленький тамбур со шкафом для обуви для на участке и в саду - последний тренд
Стильный дизайн: маленький тамбур со шкафом для обуви для на участке и в саду - последний тренд

Whole-house remodel of a hillside home in Seattle. The historically-significant ballroom was repurposed as a family/music room, and the once-small kitchen and adjacent spaces were combined to create an open area for cooking and gathering.
A compact master bath was reconfigured to maximize the use of space, and a new main floor powder room provides knee space for accessibility.
Built-in cabinets provide much-needed coat & shoe storage close to the front door.
©Kathryn Barnard, 2014
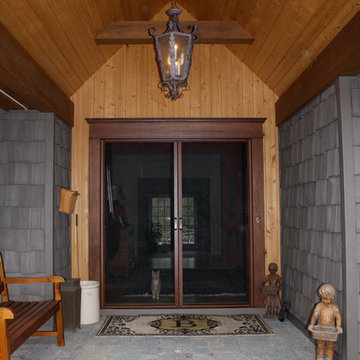
This craftsman style home has a beautiful front entry. In order to keep the front doors beauty the homeowners added Phantom Screens to the doors to preserve the look of the door but allow for insect free ventilation when needed.
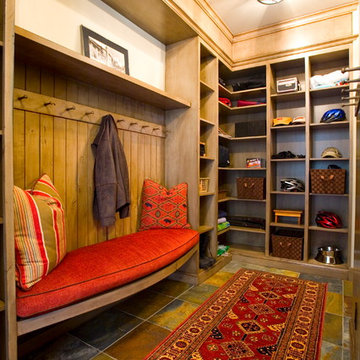
Simone Paddock Photography
Стильный дизайн: тамбур со шкафом для обуви в классическом стиле - последний тренд
Стильный дизайн: тамбур со шкафом для обуви в классическом стиле - последний тренд
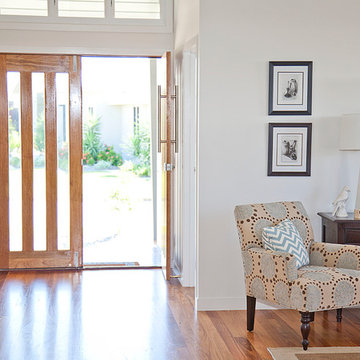
Styling by Anna Williams of Ethos Interiors. Photography by Naomi Abdilla.
Свежая идея для дизайна: прихожая: освещение в морском стиле с паркетным полом среднего тона и двустворчатой входной дверью - отличное фото интерьера
Свежая идея для дизайна: прихожая: освещение в морском стиле с паркетным полом среднего тона и двустворчатой входной дверью - отличное фото интерьера
Прихожая со шкафом для обуви,: освещение – фото дизайна интерьера
7