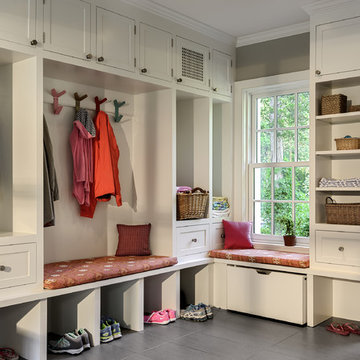Прихожая со шкафом для обуви,: освещение – фото дизайна интерьера
Сортировать:
Бюджет
Сортировать:Популярное за сегодня
81 - 100 из 5 331 фото
1 из 3
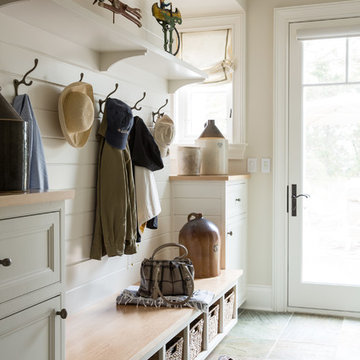
Mudroom with Cubbies, photo by Richard Mandelkorn
Идея дизайна: тамбур со шкафом для обуви в морском стиле с бежевыми стенами
Идея дизайна: тамбур со шкафом для обуви в морском стиле с бежевыми стенами
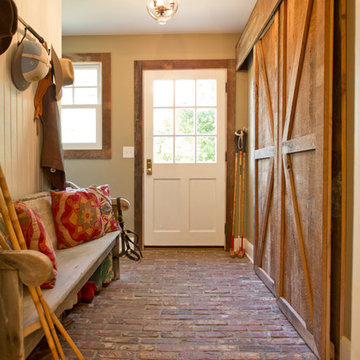
Свежая идея для дизайна: тамбур: освещение в стиле кантри с кирпичным полом, одностворчатой входной дверью, белой входной дверью, бежевыми стенами и красным полом - отличное фото интерьера
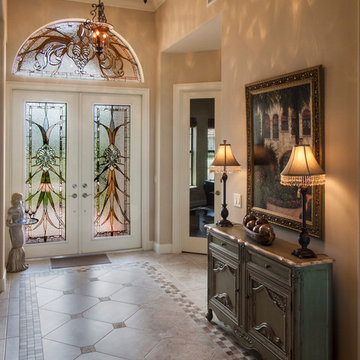
8.0 doors feature Action Bevel sets along with a tinted beveled glass border. Earthtone elongated "grassy elements" exagerate the size and scope of the entrance. Design by John Emery. Photo by Bill Kilborn
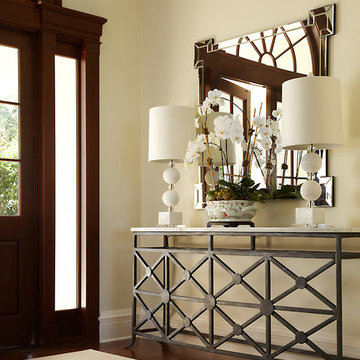
Sargent Architectural Photography
На фото: большое фойе: освещение в стиле неоклассика (современная классика) с черными стенами, паркетным полом среднего тона, двустворчатой входной дверью и стеклянной входной дверью
На фото: большое фойе: освещение в стиле неоклассика (современная классика) с черными стенами, паркетным полом среднего тона, двустворчатой входной дверью и стеклянной входной дверью
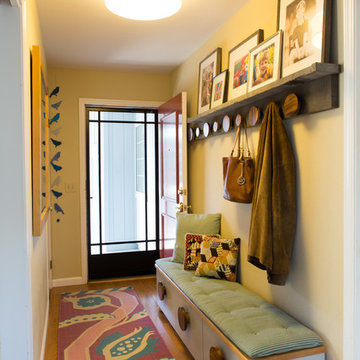
Julia Christina
Источник вдохновения для домашнего уюта: маленькая узкая прихожая: освещение в стиле модернизм с бежевыми стенами, паркетным полом среднего тона, одностворчатой входной дверью и красной входной дверью для на участке и в саду
Источник вдохновения для домашнего уюта: маленькая узкая прихожая: освещение в стиле модернизм с бежевыми стенами, паркетным полом среднего тона, одностворчатой входной дверью и красной входной дверью для на участке и в саду
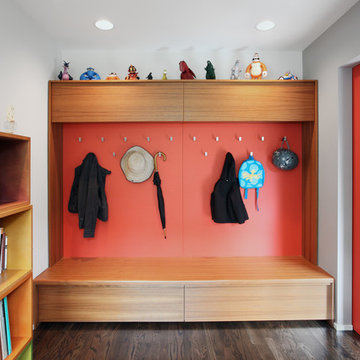
Свежая идея для дизайна: тамбур среднего размера: освещение в стиле ретро с белыми стенами и темным паркетным полом - отличное фото интерьера
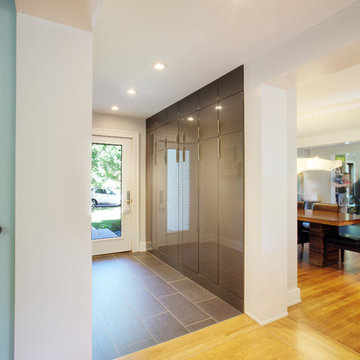
New side and garage entry enters into new Mudroom with ample coat/backpack/shoe storage - Interior Architecture: HAUS | Architecture - Construction Management: WERK | Build - Photo: HAUS | Architecture
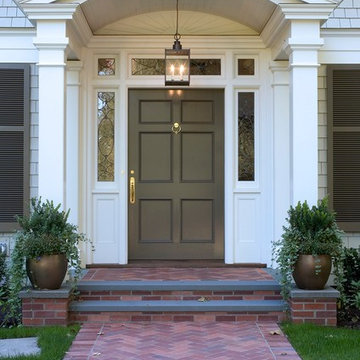
Photos ©RK Productions
Источник вдохновения для домашнего уюта: входная дверь: освещение в классическом стиле с одностворчатой входной дверью
Источник вдохновения для домашнего уюта: входная дверь: освещение в классическом стиле с одностворчатой входной дверью
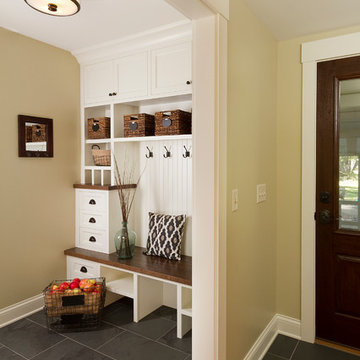
Building Design, Plans, and Interior Finishes by: Fluidesign Studio I Builder: Anchor Builders I Photographer: sethbennphoto.com
На фото: тамбур среднего размера со шкафом для обуви в классическом стиле с бежевыми стенами, полом из сланца, одностворчатой входной дверью и входной дверью из темного дерева с
На фото: тамбур среднего размера со шкафом для обуви в классическом стиле с бежевыми стенами, полом из сланца, одностворчатой входной дверью и входной дверью из темного дерева с

На фото: фойе среднего размера: освещение в стиле кантри с одностворчатой входной дверью, входной дверью из темного дерева, паркетным полом среднего тона, белыми стенами и коричневым полом с

When Cummings Architects first met with the owners of this understated country farmhouse, the building’s layout and design was an incoherent jumble. The original bones of the building were almost unrecognizable. All of the original windows, doors, flooring, and trims – even the country kitchen – had been removed. Mathew and his team began a thorough design discovery process to find the design solution that would enable them to breathe life back into the old farmhouse in a way that acknowledged the building’s venerable history while also providing for a modern living by a growing family.
The redesign included the addition of a new eat-in kitchen, bedrooms, bathrooms, wrap around porch, and stone fireplaces. To begin the transforming restoration, the team designed a generous, twenty-four square foot kitchen addition with custom, farmers-style cabinetry and timber framing. The team walked the homeowners through each detail the cabinetry layout, materials, and finishes. Salvaged materials were used and authentic craftsmanship lent a sense of place and history to the fabric of the space.
The new master suite included a cathedral ceiling showcasing beautifully worn salvaged timbers. The team continued with the farm theme, using sliding barn doors to separate the custom-designed master bath and closet. The new second-floor hallway features a bold, red floor while new transoms in each bedroom let in plenty of light. A summer stair, detailed and crafted with authentic details, was added for additional access and charm.
Finally, a welcoming farmer’s porch wraps around the side entry, connecting to the rear yard via a gracefully engineered grade. This large outdoor space provides seating for large groups of people to visit and dine next to the beautiful outdoor landscape and the new exterior stone fireplace.
Though it had temporarily lost its identity, with the help of the team at Cummings Architects, this lovely farmhouse has regained not only its former charm but also a new life through beautifully integrated modern features designed for today’s family.
Photo by Eric Roth
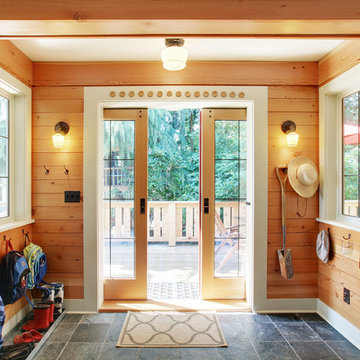
На фото: тамбур: освещение в стиле рустика с двустворчатой входной дверью, стеклянной входной дверью и серым полом
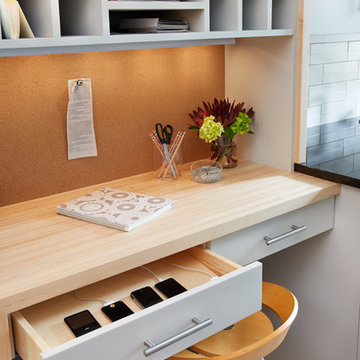
Paul Markert, Markert Photo
Источник вдохновения для домашнего уюта: прихожая со шкафом для обуви в стиле модернизм
Источник вдохновения для домашнего уюта: прихожая со шкафом для обуви в стиле модернизм

Whole-house remodel of a hillside home in Seattle. The historically-significant ballroom was repurposed as a family/music room, and the once-small kitchen and adjacent spaces were combined to create an open area for cooking and gathering.
A compact master bath was reconfigured to maximize the use of space, and a new main floor powder room provides knee space for accessibility.
Built-in cabinets provide much-needed coat & shoe storage close to the front door.
©Kathryn Barnard, 2014
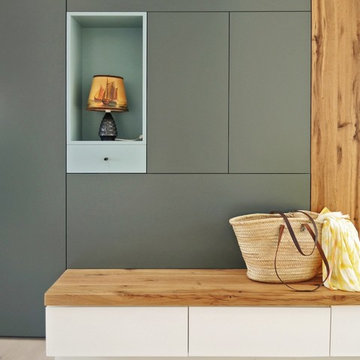
На фото: тамбур: освещение в скандинавском стиле с серыми стенами и светлым паркетным полом
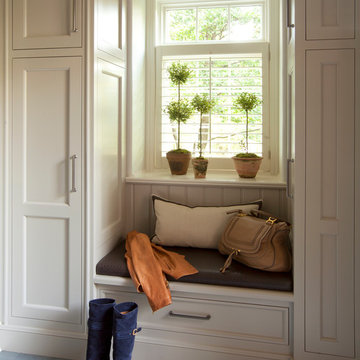
Marshall Morgan Erb Design Inc.
Photo: Nick Johnson
Свежая идея для дизайна: тамбур со шкафом для обуви в классическом стиле с белыми стенами - отличное фото интерьера
Свежая идея для дизайна: тамбур со шкафом для обуви в классическом стиле с белыми стенами - отличное фото интерьера
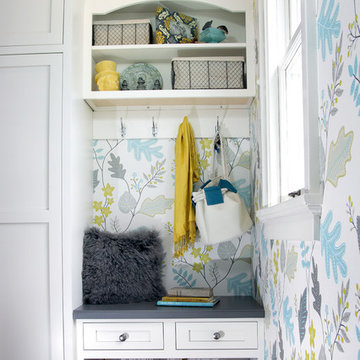
This gray and transitional kitchen remodel bridges the gap between contemporary style and traditional style. The dark gray cabinetry, light gray walls, and white subway tile backsplash make for a beautiful, neutral canvas for the bold teal blue and yellow décor accented throughout the design.
Designer Gwen Adair of Cabinet Supreme by Adair did a fabulous job at using grays to create a neutral backdrop to bring out the bright, vibrant colors that the homeowners love so much.
This Milwaukee, WI kitchen is the perfect example of Dura Supreme's recent launch of gray paint finishes, it has been interesting to see these new cabinetry colors suddenly flowing across our manufacturing floor, destined for homes around the country. We've already seen an enthusiastic acceptance of these new colors as homeowners started immediately selecting our various shades of gray paints, like this example of “Storm Gray”, for their new homes and remodeling projects!
Dura Supreme’s “Storm Gray” is the darkest of our new gray painted finishes (although our current “Graphite” paint finish is a charcoal gray that is almost black). For those that like the popular contrast between light and dark finishes, Storm Gray pairs beautifully with lighter painted and stained finishes.
Request a FREE Dura Supreme Brochure Packet:
http://www.durasupreme.com/request-brochure
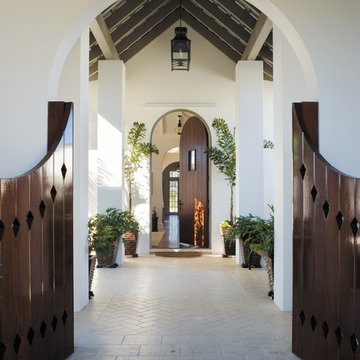
На фото: большой вестибюль: освещение в средиземноморском стиле с одностворчатой входной дверью, входной дверью из темного дерева, белыми стенами, кирпичным полом и бежевым полом

Свежая идея для дизайна: фойе среднего размера: освещение в классическом стиле с желтыми стенами, одностворчатой входной дверью, разноцветным полом и мраморным полом - отличное фото интерьера
Прихожая со шкафом для обуви,: освещение – фото дизайна интерьера
5
