Прихожая со шкафом для обуви,: освещение – фото дизайна интерьера
Сортировать:
Бюджет
Сортировать:Популярное за сегодня
21 - 40 из 5 331 фото
1 из 3

Christian J Anderson Photography
Источник вдохновения для домашнего уюта: фойе среднего размера: освещение в стиле модернизм с серыми стенами, одностворчатой входной дверью, входной дверью из темного дерева, паркетным полом среднего тона и коричневым полом
Источник вдохновения для домашнего уюта: фойе среднего размера: освещение в стиле модернизм с серыми стенами, одностворчатой входной дверью, входной дверью из темного дерева, паркетным полом среднего тона и коричневым полом

This mudroom accommodates the homeowners daily lifestyle and activities. Baskets and additional storage under the bench hide everyday items and hooks offer a place to hang coats and scarves.

A Charlie Kingham authentically true bespoke boot room design. Handpainted classic bench with boot shoe storage, as well as matching decorative wall shelf. Including Iron / Pewter Ironmongery Hooks.
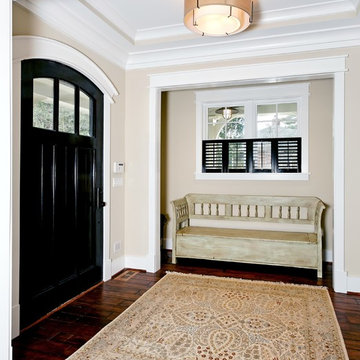
Свежая идея для дизайна: входная дверь: освещение в классическом стиле с бежевыми стенами, темным паркетным полом, одностворчатой входной дверью и черной входной дверью - отличное фото интерьера
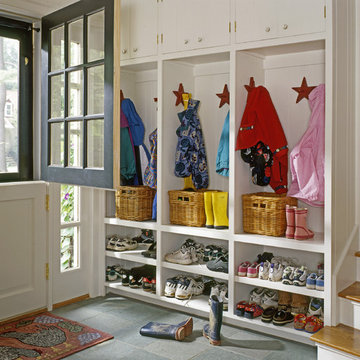
photography by James R. Salomon
Источник вдохновения для домашнего уюта: тамбур со шкафом для обуви в классическом стиле с голландской входной дверью
Источник вдохновения для домашнего уюта: тамбур со шкафом для обуви в классическом стиле с голландской входной дверью
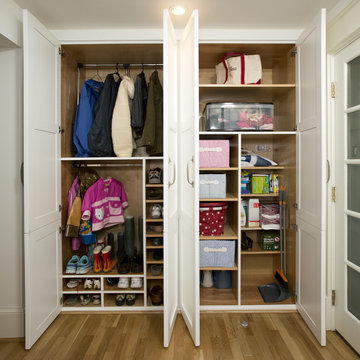
Greg Hadley Photography
Пример оригинального дизайна: тамбур среднего размера со шкафом для обуви в стиле неоклассика (современная классика) с белыми стенами и светлым паркетным полом
Пример оригинального дизайна: тамбур среднего размера со шкафом для обуви в стиле неоклассика (современная классика) с белыми стенами и светлым паркетным полом

Mud Room featuring a custom cushion with Ralph Lauren fabric, custom cubby for kitty litter box, built-in storage for children's backpack & jackets accented by bead board

Foyer
Источник вдохновения для домашнего уюта: узкая прихожая среднего размера: освещение в классическом стиле с бежевыми стенами, одностворчатой входной дверью, паркетным полом среднего тона и входной дверью из темного дерева
Источник вдохновения для домашнего уюта: узкая прихожая среднего размера: освещение в классическом стиле с бежевыми стенами, одностворчатой входной дверью, паркетным полом среднего тона и входной дверью из темного дерева

Neutral, modern entrance hall with styled table and mirror.
Идея дизайна: большая узкая прихожая: освещение в скандинавском стиле с бежевыми стенами, полом из керамогранита и серым полом
Идея дизайна: большая узкая прихожая: освещение в скандинавском стиле с бежевыми стенами, полом из керамогранита и серым полом

Boasting a large terrace with long reaching sea views across the River Fal and to Pendennis Point, Seahorse was a full property renovation managed by Warren French.

Прихожая с банкеткой и системой хранения.
Источник вдохновения для домашнего уюта: входная дверь среднего размера: освещение в современном стиле с белыми стенами, полом из керамогранита, одностворчатой входной дверью, бежевым полом и многоуровневым потолком
Источник вдохновения для домашнего уюта: входная дверь среднего размера: освещение в современном стиле с белыми стенами, полом из керамогранита, одностворчатой входной дверью, бежевым полом и многоуровневым потолком

Cedar Cove Modern benefits from its integration into the landscape. The house is set back from Lake Webster to preserve an existing stand of broadleaf trees that filter the low western sun that sets over the lake. Its split-level design follows the gentle grade of the surrounding slope. The L-shape of the house forms a protected garden entryway in the area of the house facing away from the lake while a two-story stone wall marks the entry and continues through the width of the house, leading the eye to a rear terrace. This terrace has a spectacular view aided by the structure’s smart positioning in relationship to Lake Webster.
The interior spaces are also organized to prioritize views of the lake. The living room looks out over the stone terrace at the rear of the house. The bisecting stone wall forms the fireplace in the living room and visually separates the two-story bedroom wing from the active spaces of the house. The screen porch, a staple of our modern house designs, flanks the terrace. Viewed from the lake, the house accentuates the contours of the land, while the clerestory window above the living room emits a soft glow through the canopy of preserved trees.

Entrance hall with driftwood side table and cream armchairs. Panelled walls with plastered wall lights.
Источник вдохновения для домашнего уюта: большая узкая прихожая: освещение с полом из керамической плитки, синей входной дверью, белым полом и панелями на части стены
Источник вдохновения для домашнего уюта: большая узкая прихожая: освещение с полом из керамической плитки, синей входной дверью, белым полом и панелями на части стены
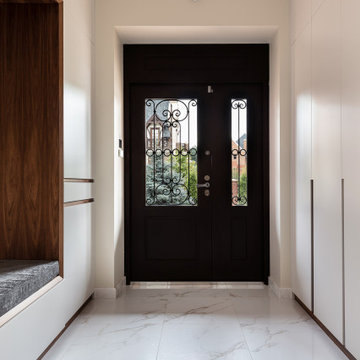
На фото: большая входная дверь: освещение в современном стиле с бежевыми стенами, полом из керамогранита, двустворчатой входной дверью, коричневой входной дверью и белым полом с

Large Mud Room with lots of storage and hand-washing station!
Пример оригинального дизайна: большой тамбур со шкафом для обуви в стиле кантри с белыми стенами, кирпичным полом, одностворчатой входной дверью, входной дверью из дерева среднего тона и красным полом
Пример оригинального дизайна: большой тамбур со шкафом для обуви в стиле кантри с белыми стенами, кирпичным полом, одностворчатой входной дверью, входной дверью из дерева среднего тона и красным полом
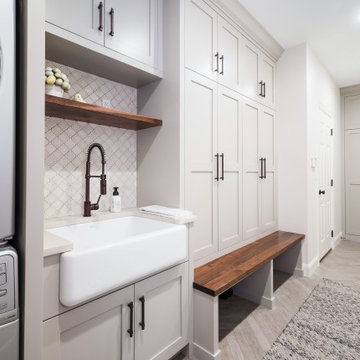
We expanded the mudroom 8' into the garage to reduce how crowded the space is when the whole family arrives home at once. 4 closed off locker spaces keep this room looking clean and organized. This room also functions as the laundry room with stacked washer and dryer to save space next to the white farmhouse apron sink with aberesque tile backsplash. At the end of the room we added a full height closet style cabinet for additional coats, boots and shoes. A light grey herringbone tile on the floor helps the whole room flow together. Walnut bench and accent shelf provide striking pops of bold color to the room.

Modern Mud Room with Floating Charging Station
На фото: маленький тамбур со шкафом для обуви в стиле модернизм с белыми стенами, светлым паркетным полом, черной входной дверью и одностворчатой входной дверью для на участке и в саду
На фото: маленький тамбур со шкафом для обуви в стиле модернизм с белыми стенами, светлым паркетным полом, черной входной дверью и одностворчатой входной дверью для на участке и в саду

Стильный дизайн: тамбур со шкафом для обуви в стиле кантри с белыми стенами, серым полом и стенами из вагонки - последний тренд
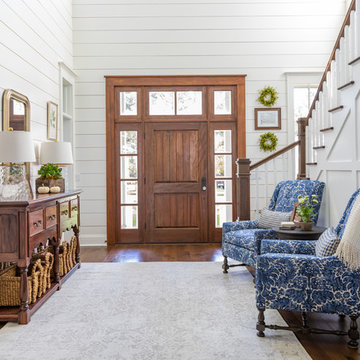
photo by Jessie Preza
Стильный дизайн: узкая прихожая: освещение в стиле кантри с белыми стенами, паркетным полом среднего тона, одностворчатой входной дверью, входной дверью из дерева среднего тона и коричневым полом - последний тренд
Стильный дизайн: узкая прихожая: освещение в стиле кантри с белыми стенами, паркетным полом среднего тона, одностворчатой входной дверью, входной дверью из дерева среднего тона и коричневым полом - последний тренд

Источник вдохновения для домашнего уюта: тамбур среднего размера со шкафом для обуви в стиле неоклассика (современная классика) с белыми стенами, паркетным полом среднего тона и коричневым полом
Прихожая со шкафом для обуви,: освещение – фото дизайна интерьера
2