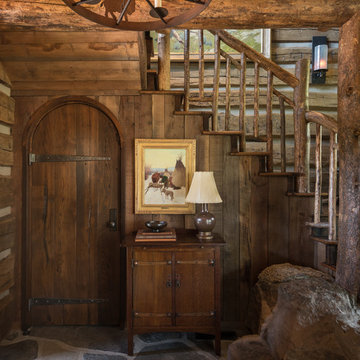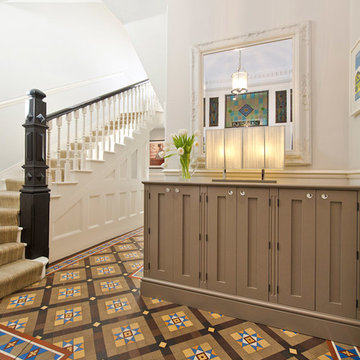Прихожая со шкафом для обуви,: освещение – фото дизайна интерьера
Сортировать:
Бюджет
Сортировать:Популярное за сегодня
201 - 220 из 5 336 фото
1 из 3
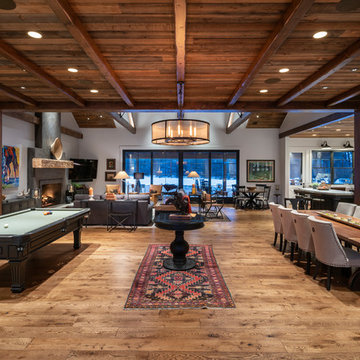
Свежая идея для дизайна: прихожая: освещение в стиле кантри - отличное фото интерьера

Пример оригинального дизайна: фойе среднего размера: освещение в стиле неоклассика (современная классика) с белыми стенами, светлым паркетным полом, одностворчатой входной дверью, входной дверью из светлого дерева и бежевым полом
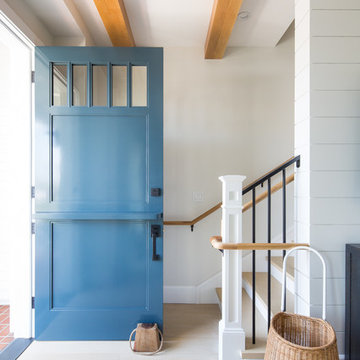
На фото: фойе: освещение в морском стиле с белыми стенами, светлым паркетным полом, голландской входной дверью, синей входной дверью и бежевым полом с
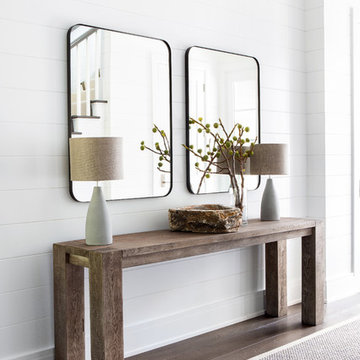
Architectural advisement, Interior Design, Custom Furniture Design & Art Curation by Chango & Co
Photography by Sarah Elliott
See the feature in Rue Magazine
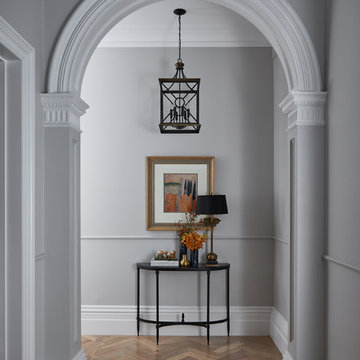
Hannah Caldwell
Свежая идея для дизайна: узкая прихожая: освещение в классическом стиле с серыми стенами, паркетным полом среднего тона и коричневым полом - отличное фото интерьера
Свежая идея для дизайна: узкая прихожая: освещение в классическом стиле с серыми стенами, паркетным полом среднего тона и коричневым полом - отличное фото интерьера
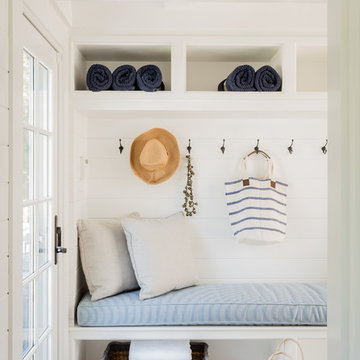
Designer: Liane Thomas
Interior Photography: Michael J. Lee
Exterior Photography: Eric Roth
На фото: тамбур: освещение в морском стиле с белыми стенами и черным полом с
На фото: тамбур: освещение в морском стиле с белыми стенами и черным полом с

The client’s brief was to create a space reminiscent of their beloved downtown Chicago industrial loft, in a rural farm setting, while incorporating their unique collection of vintage and architectural salvage. The result is a custom designed space that blends life on the farm with an industrial sensibility.
The new house is located on approximately the same footprint as the original farm house on the property. Barely visible from the road due to the protection of conifer trees and a long driveway, the house sits on the edge of a field with views of the neighbouring 60 acre farm and creek that runs along the length of the property.
The main level open living space is conceived as a transparent social hub for viewing the landscape. Large sliding glass doors create strong visual connections with an adjacent barn on one end and a mature black walnut tree on the other.
The house is situated to optimize views, while at the same time protecting occupants from blazing summer sun and stiff winter winds. The wall to wall sliding doors on the south side of the main living space provide expansive views to the creek, and allow for breezes to flow throughout. The wrap around aluminum louvered sun shade tempers the sun.
The subdued exterior material palette is defined by horizontal wood siding, standing seam metal roofing and large format polished concrete blocks.
The interiors were driven by the owners’ desire to have a home that would properly feature their unique vintage collection, and yet have a modern open layout. Polished concrete floors and steel beams on the main level set the industrial tone and are paired with a stainless steel island counter top, backsplash and industrial range hood in the kitchen. An old drinking fountain is built-in to the mudroom millwork, carefully restored bi-parting doors frame the library entrance, and a vibrant antique stained glass panel is set into the foyer wall allowing diffused coloured light to spill into the hallway. Upstairs, refurbished claw foot tubs are situated to view the landscape.
The double height library with mezzanine serves as a prominent feature and quiet retreat for the residents. The white oak millwork exquisitely displays the homeowners’ vast collection of books and manuscripts. The material palette is complemented by steel counter tops, stainless steel ladder hardware and matte black metal mezzanine guards. The stairs carry the same language, with white oak open risers and stainless steel woven wire mesh panels set into a matte black steel frame.
The overall effect is a truly sublime blend of an industrial modern aesthetic punctuated by personal elements of the owners’ storied life.
Photography: James Brittain
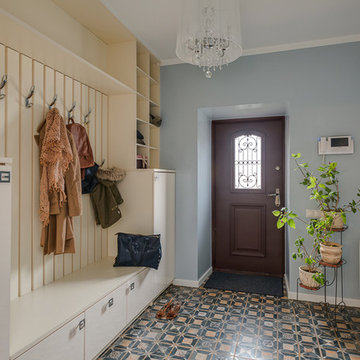
Таунхаус 350 кв.м. в Московской области - просторный и светлый дом для комфортной жизни семьи с двумя детьми, в котором есть место семейным традициям. И в котором, в то же время, для каждого члена семьи и гостя этого дома найдется свой уединенный уголок. Дизайнер Алена Николаева
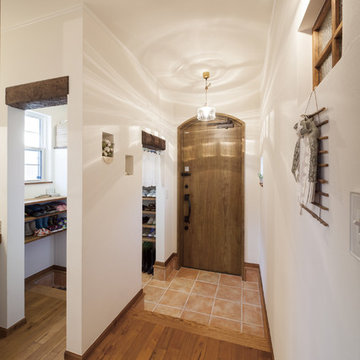
玄関には2方向から出入りできるシューズクローク。
格子付の飾り窓もあり女性に人気です。
Пример оригинального дизайна: узкая прихожая: освещение в восточном стиле с белыми стенами, полом из терракотовой плитки, одностворчатой входной дверью, входной дверью из дерева среднего тона и оранжевым полом
Пример оригинального дизайна: узкая прихожая: освещение в восточном стиле с белыми стенами, полом из терракотовой плитки, одностворчатой входной дверью, входной дверью из дерева среднего тона и оранжевым полом
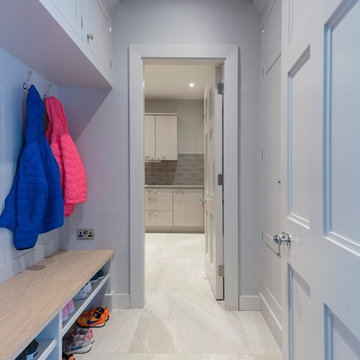
Contemporary style boot room. leading to utility room.
All tiles from TileStyle.
Daragh Muldowney
Идея дизайна: прихожая: освещение в стиле неоклассика (современная классика)
Идея дизайна: прихожая: освещение в стиле неоклассика (современная классика)
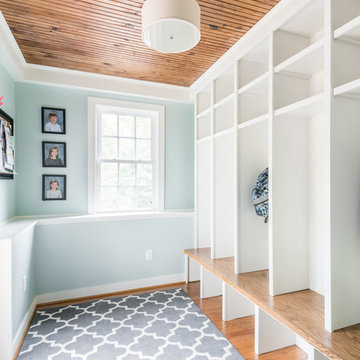
Photo: Eastman Creative
Свежая идея для дизайна: тамбур: освещение с синими стенами, паркетным полом среднего тона, одностворчатой входной дверью и белой входной дверью - отличное фото интерьера
Свежая идея для дизайна: тамбур: освещение с синими стенами, паркетным полом среднего тона, одностворчатой входной дверью и белой входной дверью - отличное фото интерьера
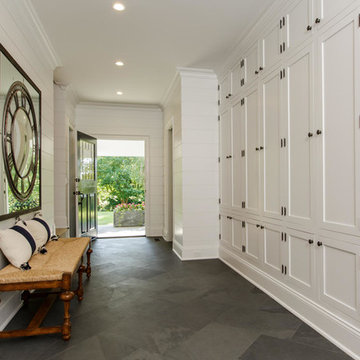
Mud room with built in lockers.
На фото: большой тамбур со шкафом для обуви в морском стиле с белыми стенами, одностворчатой входной дверью, черной входной дверью и серым полом
На фото: большой тамбур со шкафом для обуви в морском стиле с белыми стенами, одностворчатой входной дверью, черной входной дверью и серым полом
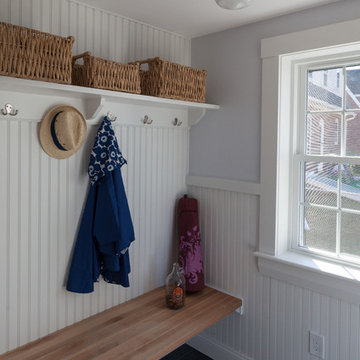
На фото: тамбур среднего размера: освещение в морском стиле с серыми стенами, полом из сланца и черным полом с
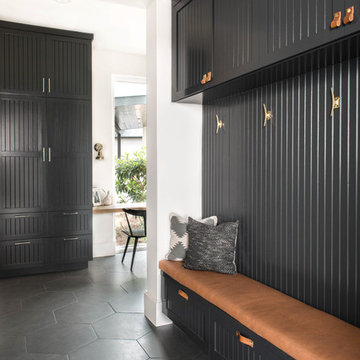
На фото: тамбур: освещение в современном стиле с серыми стенами и серым полом с
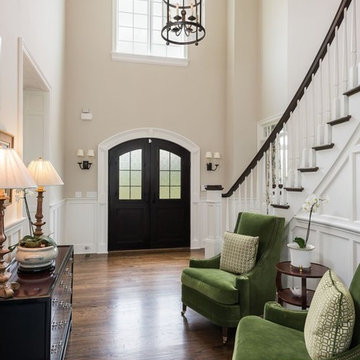
Пример оригинального дизайна: прихожая среднего размера: освещение в классическом стиле
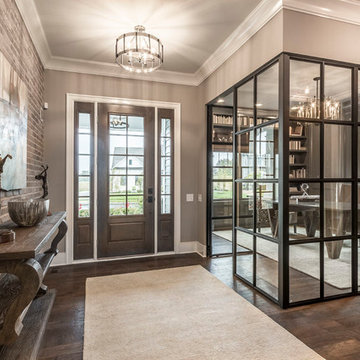
Стильный дизайн: входная дверь среднего размера: освещение в классическом стиле с коричневыми стенами, паркетным полом среднего тона, одностворчатой входной дверью, входной дверью из темного дерева и коричневым полом - последний тренд
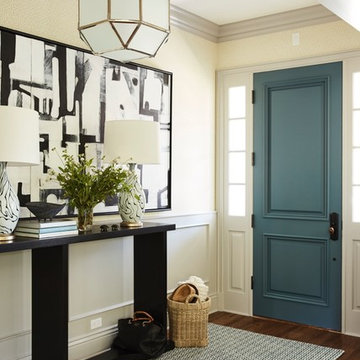
На фото: входная дверь: освещение в стиле неоклассика (современная классика) с бежевыми стенами, паркетным полом среднего тона, одностворчатой входной дверью и синей входной дверью с
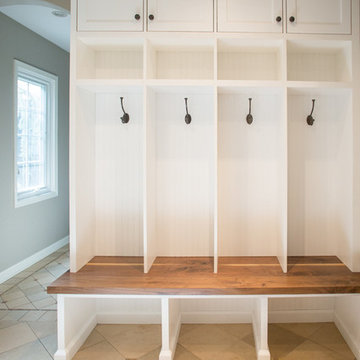
Идея дизайна: большая прихожая со шкафом для обуви в стиле неоклассика (современная классика) с бежевыми стенами и полом из керамической плитки
Прихожая со шкафом для обуви,: освещение – фото дизайна интерьера
11
