Прихожая со шкафом для обуви,: освещение – фото дизайна интерьера
Сортировать:
Бюджет
Сортировать:Популярное за сегодня
261 - 280 из 5 336 фото
1 из 3
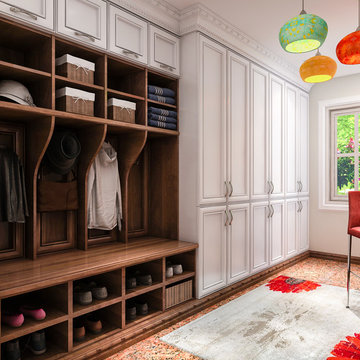
Custom designed mudroom in stain and painted wood. This luxurious space is incorporated into a laundry room.
Стильный дизайн: маленький тамбур со шкафом для обуви для на участке и в саду - последний тренд
Стильный дизайн: маленький тамбур со шкафом для обуви для на участке и в саду - последний тренд

The mud room in this Bloomfield Hills residence was a part of a whole house renovation and addition, completed in 2016. Directly adjacent to the indoor gym, outdoor pool, and motor court, this room had to serve a variety of functions. The tile floor in the mud room is in a herringbone pattern with a tile border that extends the length of the hallway. Two sliding doors conceal a utility room that features cabinet storage of the children's backpacks, supplies, coats, and shoes. The room also has a stackable washer/dryer and sink to clean off items after using the gym, pool, or from outside. Arched French doors along the motor court wall allow natural light to fill the space and help the hallway feel more open.
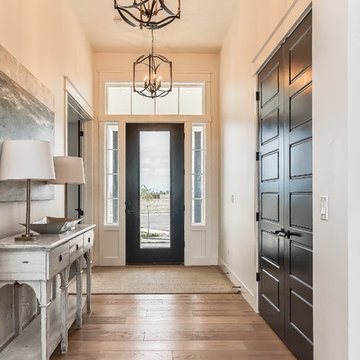
Floor is Sandal from our Ventura Collection. Details from the incredible builder (Gardner Homes in Idaho) below:
"Light hardwood floors flow from room to room on the first level. Oil-rubbed bronze light fixtures add a sense of eclectic elegance to the farmhouse setting. Horizontal stair railings give a modern touch to the farmhouse nostalgia. Stained wooden beams contrast beautifully with the crisp white tongue and groove ceiling. A barn door conceals a private, well-lit office or homework nook with bespoke shelving." - Gardner Homes in Idaho
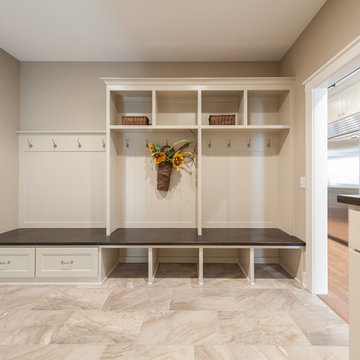
Стильный дизайн: большой тамбур со шкафом для обуви в стиле неоклассика (современная классика) с серыми стенами, полом из керамогранита и бежевым полом - последний тренд
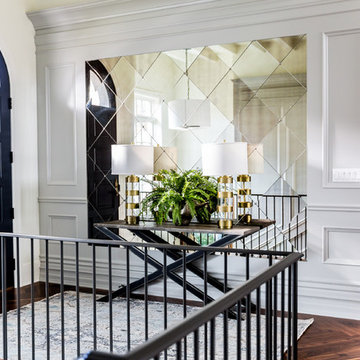
Lindsay Salazar
На фото: входная дверь среднего размера: освещение в стиле неоклассика (современная классика) с белыми стенами, темным паркетным полом, одностворчатой входной дверью и черной входной дверью с
На фото: входная дверь среднего размера: освещение в стиле неоклассика (современная классика) с белыми стенами, темным паркетным полом, одностворчатой входной дверью и черной входной дверью с
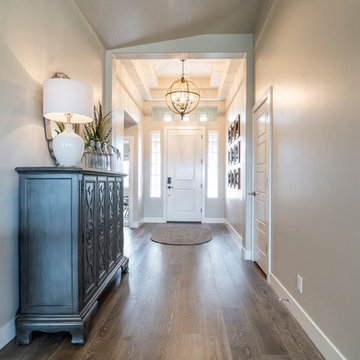
Свежая идея для дизайна: узкая прихожая среднего размера: освещение в стиле неоклассика (современная классика) с одностворчатой входной дверью, белой входной дверью, серыми стенами и паркетным полом среднего тона - отличное фото интерьера
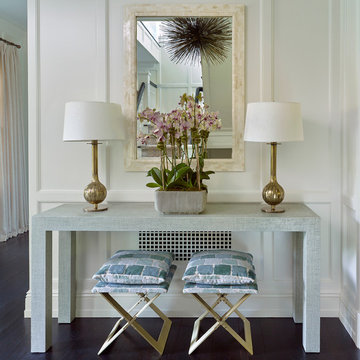
Стильный дизайн: маленькая узкая прихожая: освещение в стиле неоклассика (современная классика) с белыми стенами и темным паркетным полом для на участке и в саду - последний тренд
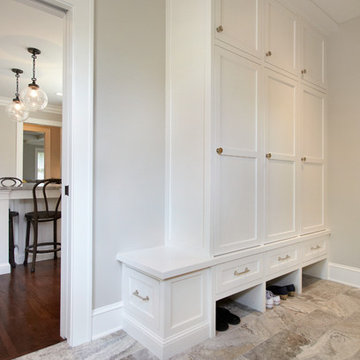
Troy Gustafson
Источник вдохновения для домашнего уюта: тамбур среднего размера со шкафом для обуви в стиле неоклассика (современная классика) с серыми стенами, паркетным полом среднего тона, одностворчатой входной дверью и входной дверью из темного дерева
Источник вдохновения для домашнего уюта: тамбур среднего размера со шкафом для обуви в стиле неоклассика (современная классика) с серыми стенами, паркетным полом среднего тона, одностворчатой входной дверью и входной дверью из темного дерева
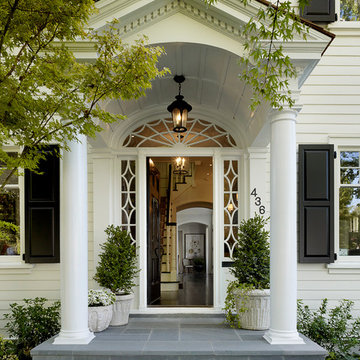
Matthew Millman
Стильный дизайн: входная дверь: освещение в классическом стиле с одностворчатой входной дверью - последний тренд
Стильный дизайн: входная дверь: освещение в классическом стиле с одностворчатой входной дверью - последний тренд
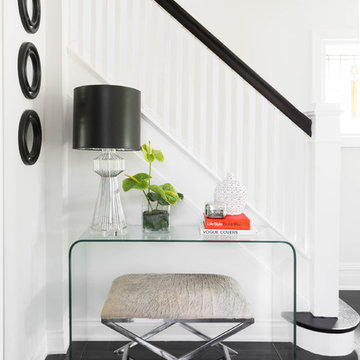
Photography: Stephani Buchman
Floral: Bluebird Event Design
Пример оригинального дизайна: фойе среднего размера: освещение в стиле неоклассика (современная классика) с белыми стенами, полом из керамогранита и черным полом
Пример оригинального дизайна: фойе среднего размера: освещение в стиле неоклассика (современная классика) с белыми стенами, полом из керамогранита и черным полом
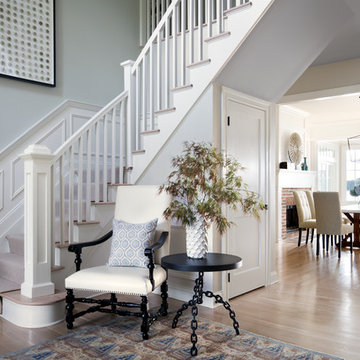
Пример оригинального дизайна: фойе: освещение в стиле неоклассика (современная классика) с синими стенами и светлым паркетным полом
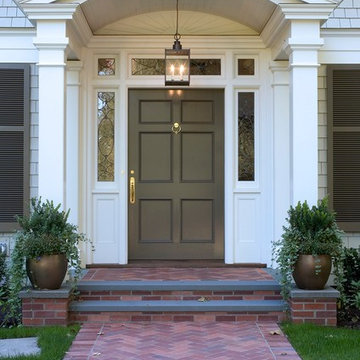
Photos ©RK Productions
Источник вдохновения для домашнего уюта: входная дверь: освещение в классическом стиле с одностворчатой входной дверью
Источник вдохновения для домашнего уюта: входная дверь: освещение в классическом стиле с одностворчатой входной дверью
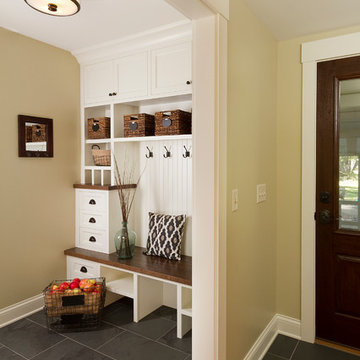
Building Design, Plans, and Interior Finishes by: Fluidesign Studio I Builder: Anchor Builders I Photographer: sethbennphoto.com
На фото: тамбур среднего размера со шкафом для обуви в классическом стиле с бежевыми стенами, полом из сланца, одностворчатой входной дверью и входной дверью из темного дерева с
На фото: тамбур среднего размера со шкафом для обуви в классическом стиле с бежевыми стенами, полом из сланца, одностворчатой входной дверью и входной дверью из темного дерева с
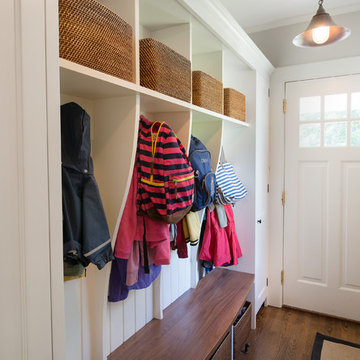
Photo by Jody Dole
This was a fast-track design-build project which began design in July and ended construction before Christmas. The scope included additions and first and second floor renovations. The house is an early 1900’s gambrel style with painted wood shingle siding and mission style detailing. On the first and second floor we removed previously constructed awkward additions and extended the gambrel style roof to make room for a large kitchen on the first floor and a master bathroom and bedroom on the second floor. We also added two new dormers to match the existing dormers to bring light into the master shower and new bedroom. We refinished the wood floors, repainted all of the walls and trim, added new vintage style light fixtures, and created a new half and kid’s bath. We also added new millwork features to continue the existing level of detail and texture within the house. A wrap-around covered porch with a corner trellis was also added, which provides a perfect opportunity to enjoy the back-yard. A wonderful project!
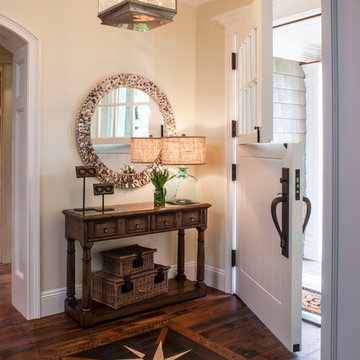
Источник вдохновения для домашнего уюта: фойе: освещение в морском стиле с бежевыми стенами, темным паркетным полом, голландской входной дверью и белой входной дверью
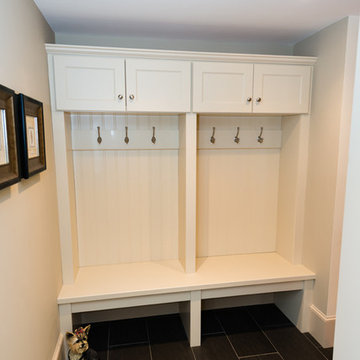
Phil Mello of Big Fish Studio
Идея дизайна: тамбур: освещение в морском стиле с бежевыми стенами
Идея дизайна: тамбур: освещение в морском стиле с бежевыми стенами
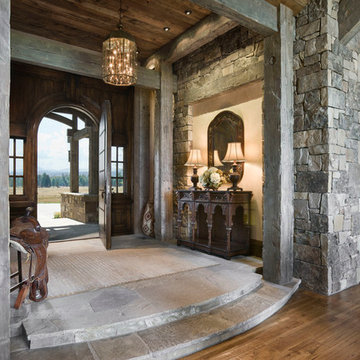
Roger Wade Studio
Идея дизайна: фойе: освещение в стиле рустика с входной дверью из темного дерева и одностворчатой входной дверью
Идея дизайна: фойе: освещение в стиле рустика с входной дверью из темного дерева и одностворчатой входной дверью
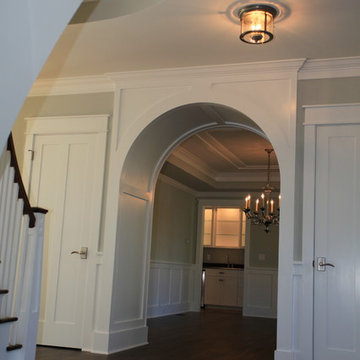
Стильный дизайн: фойе: освещение в классическом стиле с серыми стенами и темным паркетным полом - последний тренд
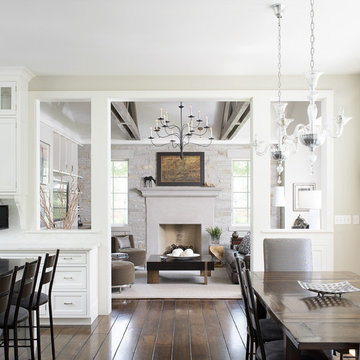
What a fabulous walk from the entrance through the kitchen into the family room. Walnut floors are 7" wide and run throughout the entire first floor. For more information, contact Mark Hickman Homes.
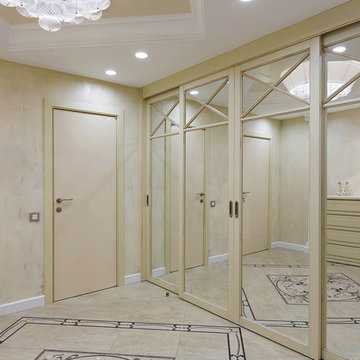
Иван Сорокин
Пример оригинального дизайна: большое фойе: освещение в стиле фьюжн с бежевыми стенами, полом из керамической плитки, одностворчатой входной дверью и бежевым полом
Пример оригинального дизайна: большое фойе: освещение в стиле фьюжн с бежевыми стенами, полом из керамической плитки, одностворчатой входной дверью и бежевым полом
Прихожая со шкафом для обуви,: освещение – фото дизайна интерьера
14