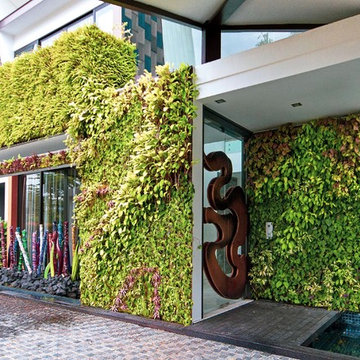Прихожая с зелеными стенами и желтыми стенами – фото дизайна интерьера
Сортировать:
Бюджет
Сортировать:Популярное за сегодня
121 - 140 из 5 334 фото
1 из 3
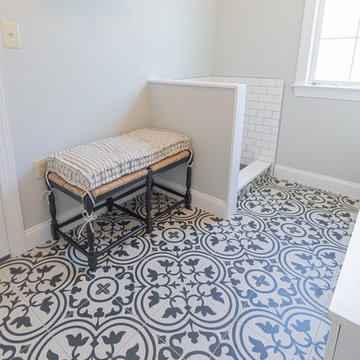
After building a dedicated laundry room on the second floor of their home, our clients decided they wanted to create a special space for their furry companions! This custom pet wash fit perfectly where the washer and dryer once sat in their mudroom. Inconspicuously placed behind a half-wall, the wash takes up less room than the owner's washer and dryer, and provides functionality to the shaggiest members of the family! They also chose to retile their mudroom with Artistic Tile's Hydraulic Black porcelain tile.
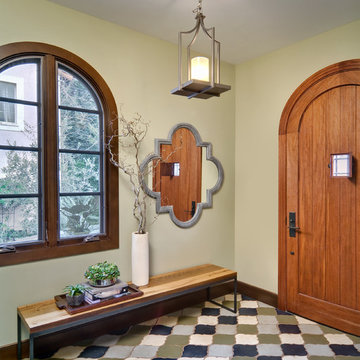
Photo by Robert Jansons
На фото: маленькая входная дверь в средиземноморском стиле с желтыми стенами, полом из керамической плитки, одностворчатой входной дверью и входной дверью из дерева среднего тона для на участке и в саду
На фото: маленькая входная дверь в средиземноморском стиле с желтыми стенами, полом из керамической плитки, одностворчатой входной дверью и входной дверью из дерева среднего тона для на участке и в саду

Architect: Michelle Penn, AIA This is remodel & addition project of an Arts & Crafts two-story home. It included the Kitchen & Dining remodel and an addition of an Office, Dining, Mudroom & 1/2 Bath. The new Mudroom has a bench & hooks for coats and storage. The skylight and angled ceiling create an inviting and warm entry from the backyard. Photo Credit: Jackson Studios
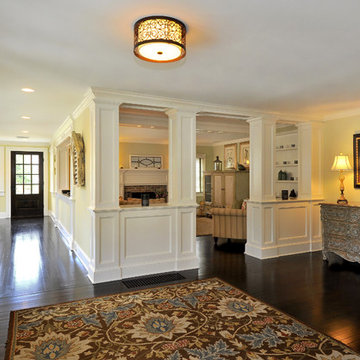
Peter Krupenye
Стильный дизайн: фойе среднего размера в стиле кантри с желтыми стенами, темным паркетным полом, одностворчатой входной дверью и черной входной дверью - последний тренд
Стильный дизайн: фойе среднего размера в стиле кантри с желтыми стенами, темным паркетным полом, одностворчатой входной дверью и черной входной дверью - последний тренд

Large estate home located in Greenville, SC. Photos by TJ Getz. This is the 2nd home we have built for this family. It is a large, traditional brick and stone home with wonderful interiors.
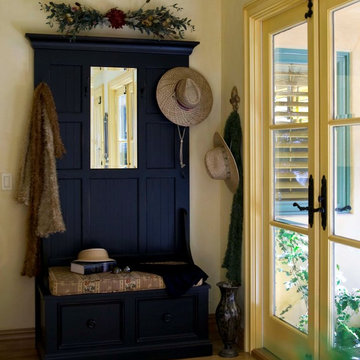
Please visit my website directly by copying and pasting this link directly into your browser: http://www.berensinteriors.com/ to learn more about this project and how we may work together!
A coat rack is a great idea for coat and hat storage if you are without an entry closet. Look how simple and stylish this is! Robert Naik Photography.
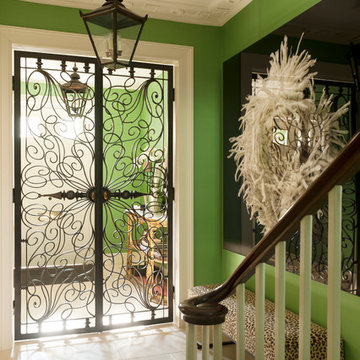
Пример оригинального дизайна: прихожая среднего размера в стиле фьюжн с зелеными стенами, полом из травертина и металлической входной дверью

The wainscoting and wood trim assists with the light infused paint palette, accentuating the rich; hand scraped walnut floors and sophisticated furnishings. Black is used as an accent throughout the foyer to accentuate the detailed moldings. Judges paneling reaches from floor to to the second floor, bringing your eye to the elegant curves of the brass chandelier.
Photography by John Carrington
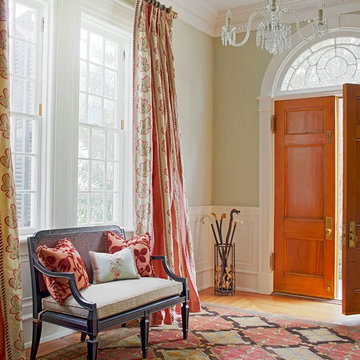
Источник вдохновения для домашнего уюта: большое фойе в классическом стиле с зелеными стенами, паркетным полом среднего тона, двустворчатой входной дверью, входной дверью из дерева среднего тона и бежевым полом
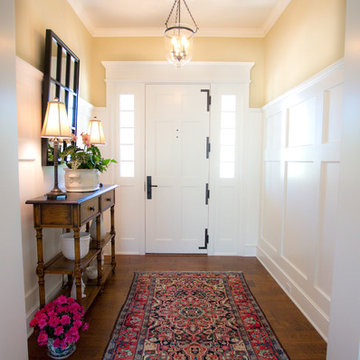
This is a very well detailed custom home on a smaller scale, measuring only 3,000 sf under a/c. Every element of the home was designed by some of Sarasota's top architects, landscape architects and interior designers. One of the highlighted features are the true cypress timber beams that span the great room. These are not faux box beams but true timbers. Another awesome design feature is the outdoor living room boasting 20' pitched ceilings and a 37' tall chimney made of true boulders stacked over the course of 1 month.
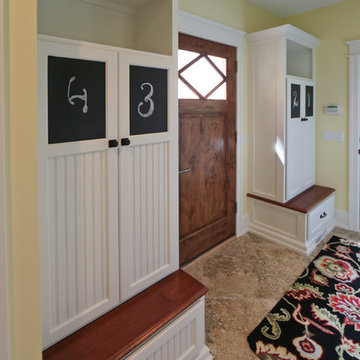
The “Kettner” is a sprawling family home with character to spare. Craftsman detailing and charming asymmetry on the exterior are paired with a luxurious hominess inside. The formal entryway and living room lead into a spacious kitchen and circular dining area. The screened porch offers additional dining and living space. A beautiful master suite is situated at the other end of the main level. Three bedroom suites and a large playroom are located on the top floor, while the lower level includes billiards, hearths, a refreshment bar, exercise space, a sauna, and a guest bedroom.
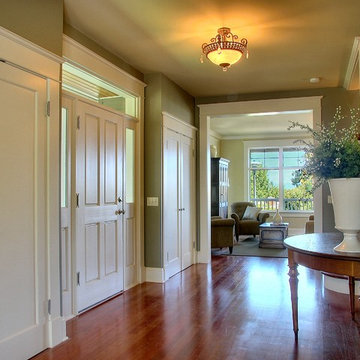
Пример оригинального дизайна: узкая прихожая: освещение в классическом стиле с зелеными стенами и паркетным полом среднего тона

Period Entrance Hallway
Пример оригинального дизайна: фойе среднего размера в стиле модернизм с зелеными стенами, полом из терраццо, двустворчатой входной дверью, зеленой входной дверью, разноцветным полом и панелями на части стены
Пример оригинального дизайна: фойе среднего размера в стиле модернизм с зелеными стенами, полом из терраццо, двустворчатой входной дверью, зеленой входной дверью, разноцветным полом и панелями на части стены
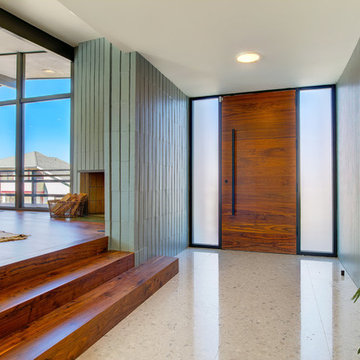
Идея дизайна: узкая прихожая в стиле ретро с зелеными стенами, одностворчатой входной дверью, входной дверью из дерева среднего тона и серым полом
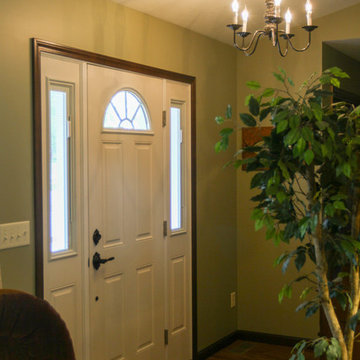
Located in Orchard Housing Development,
Designed and Constructed by John Mast Construction, Photos by Wesley Mast
Источник вдохновения для домашнего уюта: входная дверь среднего размера в классическом стиле с одностворчатой входной дверью, белой входной дверью, зелеными стенами, полом из ламината и коричневым полом
Источник вдохновения для домашнего уюта: входная дверь среднего размера в классическом стиле с одностворчатой входной дверью, белой входной дверью, зелеными стенами, полом из ламината и коричневым полом
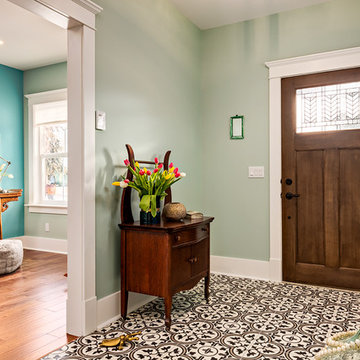
An addition to the front of the home allowed for a beautiful new entryway.
На фото: маленькое фойе в скандинавском стиле с одностворчатой входной дверью, зелеными стенами, полом из керамической плитки, входной дверью из темного дерева и разноцветным полом для на участке и в саду с
На фото: маленькое фойе в скандинавском стиле с одностворчатой входной дверью, зелеными стенами, полом из керамической плитки, входной дверью из темного дерева и разноцветным полом для на участке и в саду с
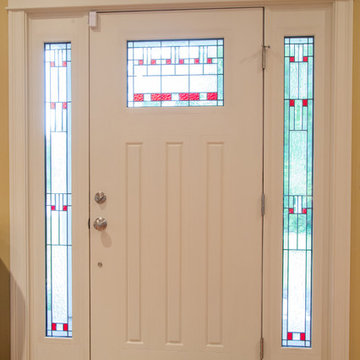
На фото: прихожая с желтыми стенами, паркетным полом среднего тона и белой входной дверью
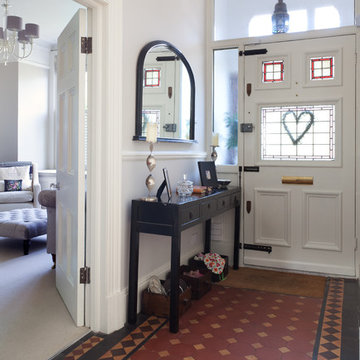
Пример оригинального дизайна: входная дверь в викторианском стиле с зелеными стенами, одностворчатой входной дверью, белой входной дверью и полом из терракотовой плитки
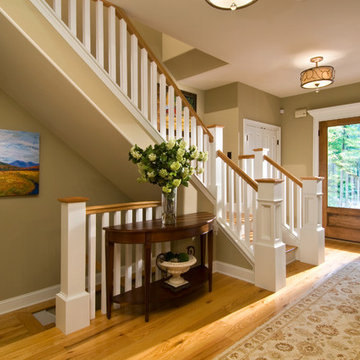
Randall Perry Photography
На фото: прихожая: освещение в стиле кантри с зелеными стенами, паркетным полом среднего тона, одностворчатой входной дверью и стеклянной входной дверью с
На фото: прихожая: освещение в стиле кантри с зелеными стенами, паркетным полом среднего тона, одностворчатой входной дверью и стеклянной входной дверью с
Прихожая с зелеными стенами и желтыми стенами – фото дизайна интерьера
7
