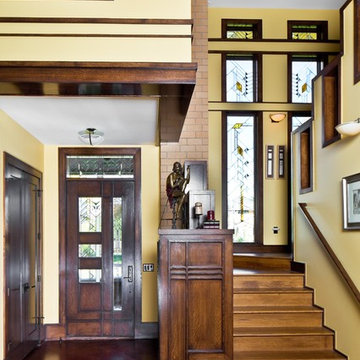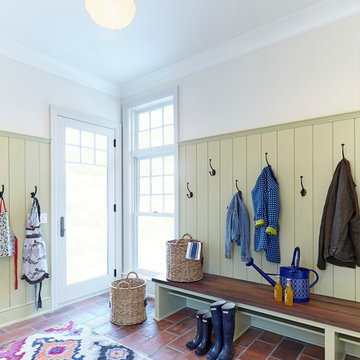Прихожая с зелеными стенами и желтыми стенами – фото дизайна интерьера
Сортировать:
Бюджет
Сортировать:Популярное за сегодня
81 - 100 из 5 334 фото
1 из 3
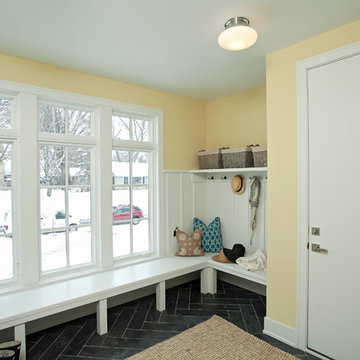
Стильный дизайн: тамбур: освещение в стиле неоклассика (современная классика) с желтыми стенами - последний тренд
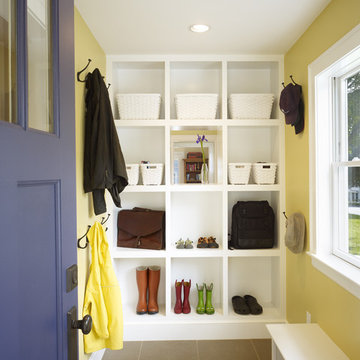
We cut out the middle box of the cubbies to visually connect this room to the rest of the house. Now people can see who is at the door.
Стильный дизайн: тамбур со шкафом для обуви в современном стиле с желтыми стенами - последний тренд
Стильный дизайн: тамбур со шкафом для обуви в современном стиле с желтыми стенами - последний тренд
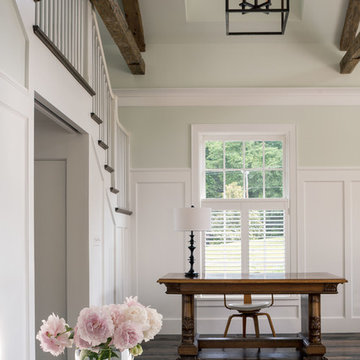
Пример оригинального дизайна: большая прихожая в стиле кантри с зелеными стенами и темным паркетным полом
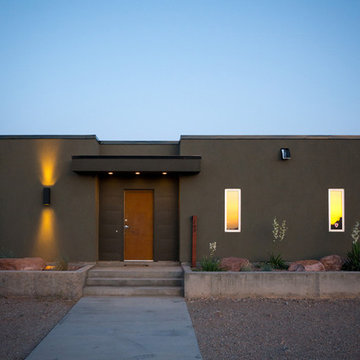
Erich Remash Architect
На фото: входная дверь в современном стиле с зелеными стенами, бетонным полом, одностворчатой входной дверью и металлической входной дверью
На фото: входная дверь в современном стиле с зелеными стенами, бетонным полом, одностворчатой входной дверью и металлической входной дверью

Transitional modern interior design in Napa. Worked closely with clients to carefully choose colors, finishes, furnishings, and design details. Staircase made by SC Fabrication here in Napa. Entry hide bench available through Poor House.
Photos by Bryan Gray
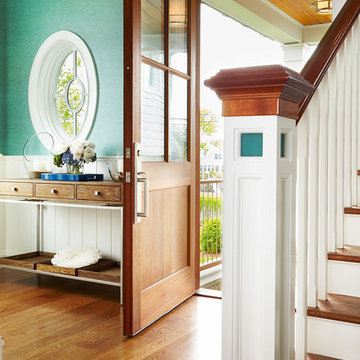
Свежая идея для дизайна: фойе среднего размера в морском стиле с зелеными стенами, паркетным полом среднего тона, одностворчатой входной дверью, входной дверью из дерева среднего тона и коричневым полом - отличное фото интерьера
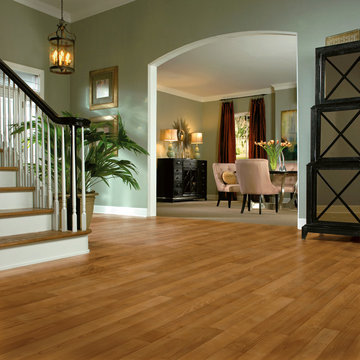
This expansive entryway showcases solid vinyl plank floors leading into the home.
Источник вдохновения для домашнего уюта: большое фойе: освещение в классическом стиле с зелеными стенами, полом из винила и белой входной дверью
Источник вдохновения для домашнего уюта: большое фойе: освещение в классическом стиле с зелеными стенами, полом из винила и белой входной дверью
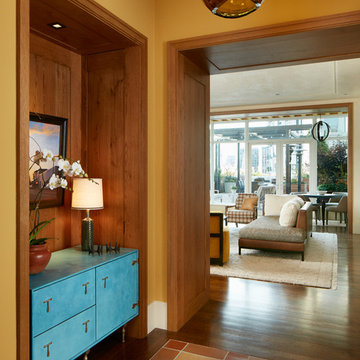
Nathan Kirkman
Источник вдохновения для домашнего уюта: фойе среднего размера в стиле неоклассика (современная классика) с желтыми стенами и паркетным полом среднего тона
Источник вдохновения для домашнего уюта: фойе среднего размера в стиле неоклассика (современная классика) с желтыми стенами и паркетным полом среднего тона

Foyer. The Sater Design Collection's luxury, farmhouse home plan "Manchester" (Plan #7080). saterdesign.com
На фото: фойе среднего размера в стиле кантри с желтыми стенами, полом из сланца, двустворчатой входной дверью и входной дверью из темного дерева с
На фото: фойе среднего размера в стиле кантри с желтыми стенами, полом из сланца, двустворчатой входной дверью и входной дверью из темного дерева с
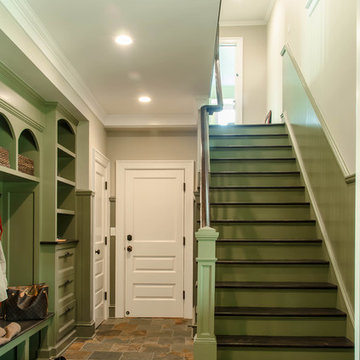
Mudroom entry with back staircase
Photo by: Daniel Contelmo Jr.
На фото: тамбур среднего размера в классическом стиле с зелеными стенами, одностворчатой входной дверью и белой входной дверью с
На фото: тамбур среднего размера в классическом стиле с зелеными стенами, одностворчатой входной дверью и белой входной дверью с
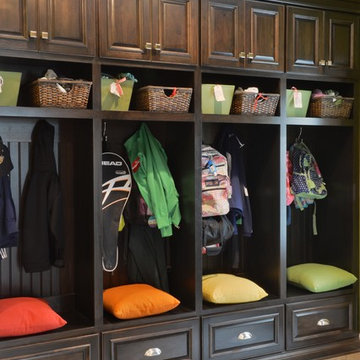
Свежая идея для дизайна: тамбур среднего размера в классическом стиле с зелеными стенами и полом из керамической плитки - отличное фото интерьера
We collaborated with the interior designer on several designs before making this shoe storage cabinet. A busy Beacon Hill Family needs a place to land when they enter from the street. The narrow entry hall only has about 9" left once the door is opened and it needed to fit under the doorknob as well.

Источник вдохновения для домашнего уюта: фойе среднего размера в стиле рустика с зелеными стенами, паркетным полом среднего тона и серым полом
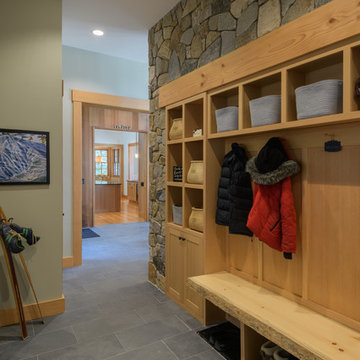
Стильный дизайн: тамбур в стиле рустика с зелеными стенами и серым полом - последний тренд
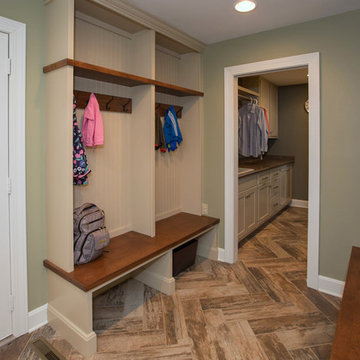
На фото: большой тамбур в классическом стиле с паркетным полом среднего тона, коричневым полом, зелеными стенами, одностворчатой входной дверью и белой входной дверью с
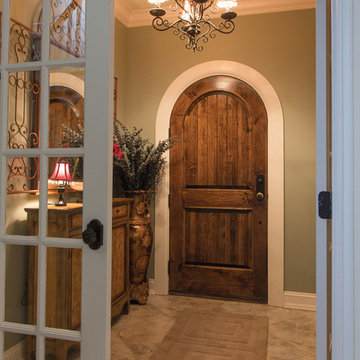
На фото: фойе среднего размера в классическом стиле с зелеными стенами, полом из керамогранита, одностворчатой входной дверью и входной дверью из дерева среднего тона с
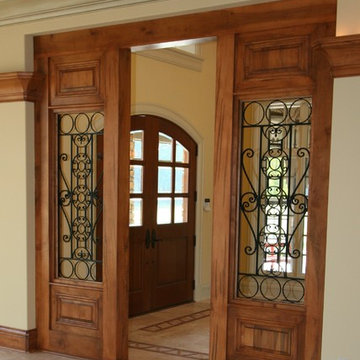
View of front door through a cased opening with window detail.
На фото: фойе среднего размера в классическом стиле с желтыми стенами, полом из керамической плитки, двустворчатой входной дверью и входной дверью из темного дерева
На фото: фойе среднего размера в классическом стиле с желтыми стенами, полом из керамической плитки, двустворчатой входной дверью и входной дверью из темного дерева

Mud room and kids entrance
This project is a new 5,900 sf. primary residence for a couple with three children. The site is slightly elevated above the residential street and enjoys winter views of the Potomac River.
The family’s requirements included five bedrooms, five full baths, a powder room, family room, dining room, eat-in kitchen, walk-in pantry, mudroom, lower level recreation room, exercise room, media room and numerous storage spaces. Also included was the request for an outdoor terrace and adequate outdoor storage, including provision for the storage of bikes and kayaks. The family needed a home that would have two entrances, the primary entrance, and a mudroom entry that would provide generous storage spaces for the family’s active lifestyle. Due to the small lot size, the challenge was to accommodate the family’s requirements, while remaining sympathetic to the scale of neighboring homes.
The residence employs a “T” shaped plan to aid in minimizing the massing visible from the street, while organizing interior spaces around a private outdoor terrace space accessible from the living and dining spaces. A generous front porch and a gambrel roof diminish the home’s scale, providing a welcoming view along the street front. A path along the right side of the residence leads to the family entrance and a small outbuilding that provides ready access to the bikes and kayaks while shielding the rear terrace from view of neighboring homes.
The two entrances join a central stair hall that leads to the eat-in kitchen overlooking the great room. Window seats and a custom built banquette provide gathering spaces, while the French doors connect the great room to the terrace where the arbor transitions to the garden. A first floor guest suite, separate from the family areas of the home, affords privacy for both guests and hosts alike. The second floor Master Suite enjoys views of the Potomac River through a second floor arched balcony visible from the front.
The exterior is composed of a board and batten first floor with a cedar shingled second floor and gambrel roof. These two contrasting materials and the inclusion of a partially recessed front porch contribute to the perceived diminution of the home’s scale relative to its smaller neighbors. The overall intention was to create a close fit between the residence and the neighboring context, both built and natural.
Builder: E.H. Johnstone Builders
Anice Hoachlander Photography
Прихожая с зелеными стенами и желтыми стенами – фото дизайна интерьера
5
