Прихожая с зелеными стенами и белой входной дверью – фото дизайна интерьера
Сортировать:
Бюджет
Сортировать:Популярное за сегодня
101 - 120 из 495 фото
1 из 3
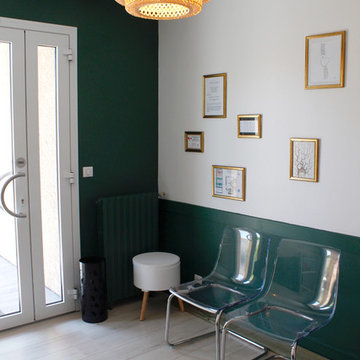
Photos 5070
Свежая идея для дизайна: прихожая среднего размера в стиле модернизм с зелеными стенами, полом из винила, двустворчатой входной дверью, белой входной дверью, бежевым полом и панелями на стенах - отличное фото интерьера
Свежая идея для дизайна: прихожая среднего размера в стиле модернизм с зелеными стенами, полом из винила, двустворчатой входной дверью, белой входной дверью, бежевым полом и панелями на стенах - отличное фото интерьера
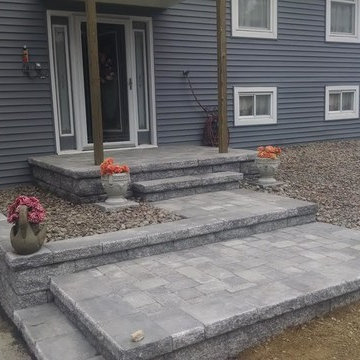
На фото: входная дверь среднего размера в классическом стиле с зелеными стенами, бетонным полом, одностворчатой входной дверью, белой входной дверью и серым полом
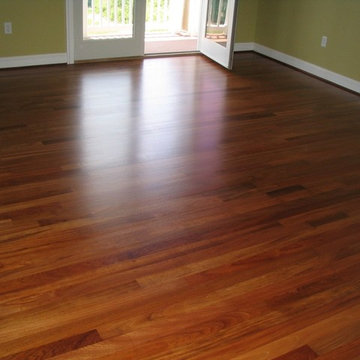
Пример оригинального дизайна: большая входная дверь в стиле кантри с зелеными стенами, паркетным полом среднего тона, двустворчатой входной дверью и белой входной дверью
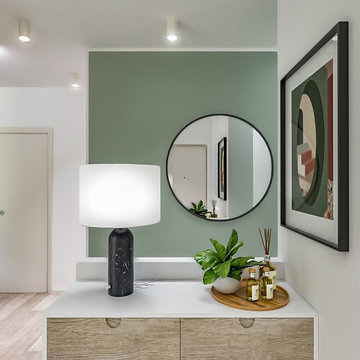
Liadesign
Пример оригинального дизайна: тамбур среднего размера в современном стиле с зелеными стенами, светлым паркетным полом, одностворчатой входной дверью и белой входной дверью
Пример оригинального дизайна: тамбур среднего размера в современном стиле с зелеными стенами, светлым паркетным полом, одностворчатой входной дверью и белой входной дверью
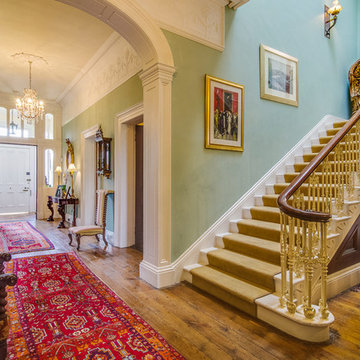
Gary Quigg Photography
Стильный дизайн: большая узкая прихожая в классическом стиле с зелеными стенами, паркетным полом среднего тона, одностворчатой входной дверью и белой входной дверью - последний тренд
Стильный дизайн: большая узкая прихожая в классическом стиле с зелеными стенами, паркетным полом среднего тона, одностворчатой входной дверью и белой входной дверью - последний тренд
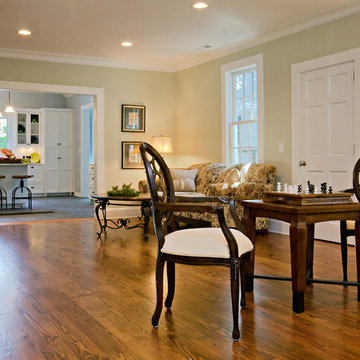
A long, empty room is not nearly as interesting as a room Staged in a way that answers the question of where to place your furniture. Notice how the glowing wood floors hold your attention. Photo by Marilyn Peryer
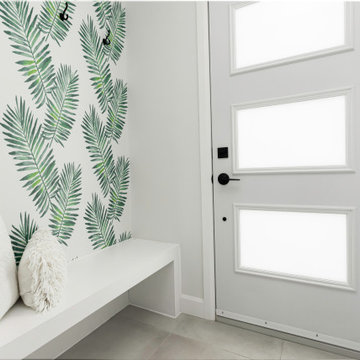
This bungalow was sitting on the market, vacant. The owners had it virtually staged but never realized the furniture in the staged photos was too big for the space. Many potential buyers had trouble visualizing their furniture in this small home.
We came in and brought all the furniture and accessories and it sold immediately. Sometimes when you see a property for sale online and it is virtually staged, the client might not realize it and expects to see the furniture in the home when they visit. When they don't, they start to question the actual size of the property.
We want to create a vibe when you walk in the door. It has to start from the moment you walk in and continue throughout at least the first floor.
If you are thinking about listing your home, give us a call. We own all the furniture you see and have our own movers.
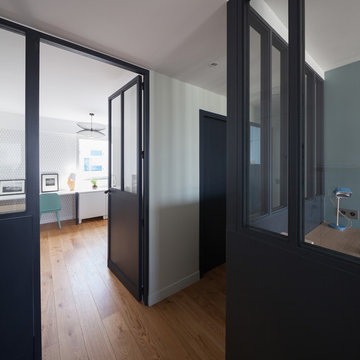
Свежая идея для дизайна: маленький тамбур в скандинавском стиле с зелеными стенами, светлым паркетным полом, одностворчатой входной дверью и белой входной дверью для на участке и в саду - отличное фото интерьера
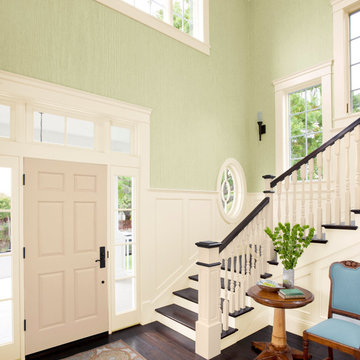
For a space that calms, cool tones are the way to go. These shades draw in the colors of the ocean and sky to create a peaceful indoor atmosphere.
Идея дизайна: большое фойе в стиле неоклассика (современная классика) с зелеными стенами, темным паркетным полом, одностворчатой входной дверью и белой входной дверью
Идея дизайна: большое фойе в стиле неоклассика (современная классика) с зелеными стенами, темным паркетным полом, одностворчатой входной дверью и белой входной дверью
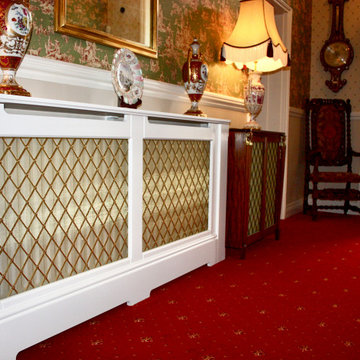
Our workshop is set-up to make Radiator Cabinets and Radiator Covers, that is our focus and we strive to provide the best cabinets at an affordable price.
Installing our radiator cabinets is simple, we have a step-by-step guide on our website.
The cabinets arrive assembled, and the brackets are already attached. Every detail is considered, and the cabinets are built to last with a stunning finish.
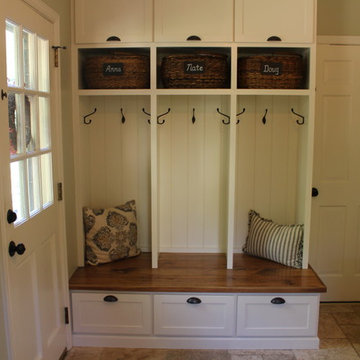
Taryn DeVincent
На фото: маленький тамбур в стиле кантри с зелеными стенами, полом из травертина, бежевым полом, одностворчатой входной дверью и белой входной дверью для на участке и в саду с
На фото: маленький тамбур в стиле кантри с зелеными стенами, полом из травертина, бежевым полом, одностворчатой входной дверью и белой входной дверью для на участке и в саду с
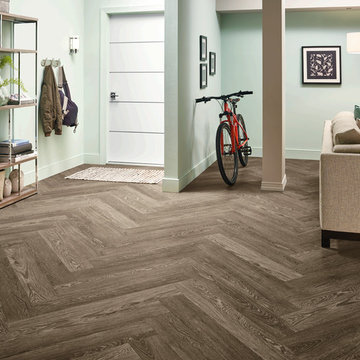
Стильный дизайн: маленький тамбур в стиле неоклассика (современная классика) с зелеными стенами, темным паркетным полом, одностворчатой входной дверью, белой входной дверью и коричневым полом для на участке и в саду - последний тренд
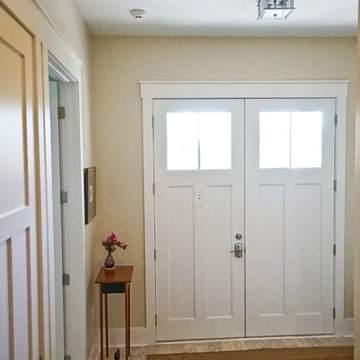
Captured Moments Photography
Источник вдохновения для домашнего уюта: входная дверь среднего размера в морском стиле с зелеными стенами, двустворчатой входной дверью и белой входной дверью
Источник вдохновения для домашнего уюта: входная дверь среднего размера в морском стиле с зелеными стенами, двустворчатой входной дверью и белой входной дверью
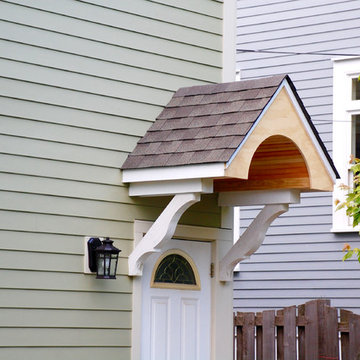
This Chicago, IL Home was remodeled by Siding & Windows Group with James HardiePlank Select Cedarmill Lap Siding in ColorPlus Technology Color Soft Green and HardieTrim Smooth Boards in ColorPlus Technology Color Sail Cloth. Remodeled Front Porch and Back Door Entryway - build Portico. Also Replaced Windows, Gutters and Downspouts.
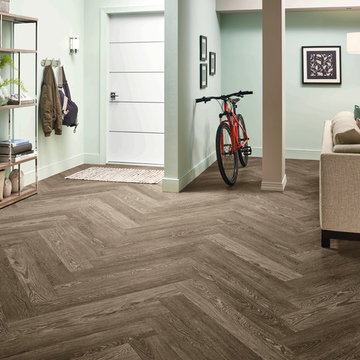
На фото: фойе среднего размера в современном стиле с зелеными стенами, темным паркетным полом, одностворчатой входной дверью, белой входной дверью и коричневым полом с
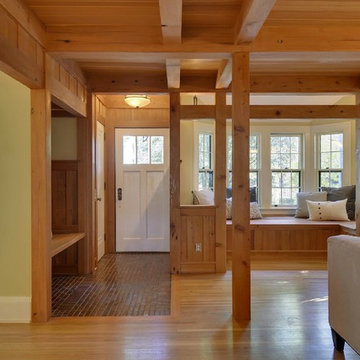
На фото: маленькая входная дверь в стиле кантри с зелеными стенами, полом из керамической плитки, одностворчатой входной дверью и белой входной дверью для на участке и в саду
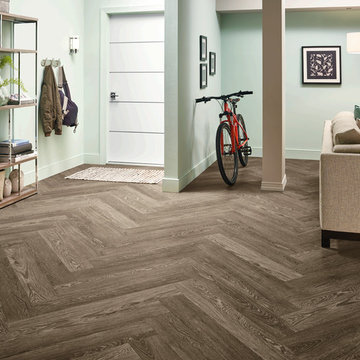
На фото: маленькая входная дверь в стиле неоклассика (современная классика) с зелеными стенами, полом из винила, одностворчатой входной дверью и белой входной дверью для на участке и в саду
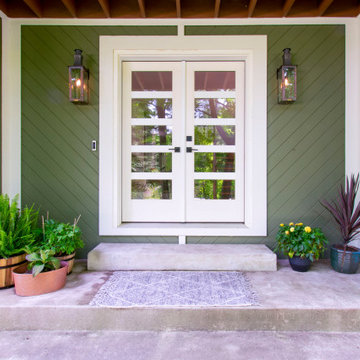
This exciting ‘whole house’ project began when a couple contacted us while house shopping. They found a 1980s contemporary colonial in Delafield with a great wooded lot on Nagawicka Lake. The kitchen and bathrooms were outdated but it had plenty of space and potential.
We toured the home, learned about their design style and dream for the new space. The goal of this project was to create a contemporary space that was interesting and unique. Above all, they wanted a home where they could entertain and make a future.
At first, the couple thought they wanted to remodel only the kitchen and master suite. But after seeing Kowalske Kitchen & Bath’s design for transforming the entire house, they wanted to remodel it all. The couple purchased the home and hired us as the design-build-remodel contractor.
First Floor Remodel
The biggest transformation of this home is the first floor. The original entry was dark and closed off. By removing the dining room walls, we opened up the space for a grand entry into the kitchen and dining room. The open-concept kitchen features a large navy island, blue subway tile backsplash, bamboo wood shelves and fun lighting.
On the first floor, we also turned a bathroom/sauna into a full bathroom and powder room. We were excited to give them a ‘wow’ powder room with a yellow penny tile wall, floating bamboo vanity and chic geometric cement tile floor.
Second Floor Remodel
The second floor remodel included a fireplace landing area, master suite, and turning an open loft area into a bedroom and bathroom.
In the master suite, we removed a large whirlpool tub and reconfigured the bathroom/closet space. For a clean and classic look, the couple chose a black and white color pallet. We used subway tile on the walls in the large walk-in shower, a glass door with matte black finish, hexagon tile on the floor, a black vanity and quartz counters.
Flooring, trim and doors were updated throughout the home for a cohesive look.
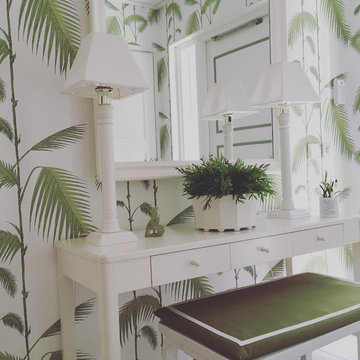
The entrance hall has been papered with with beautiful cole & son wallpaper. The stool doesn't just add to the style, but provides my client with a practical solution when putting on and taking off shoes (Like in many countries and homes here in the UK, everybody takes their shoes off when entering a house in Sweden). Opposite, to the right of the cloak room door (seen in the mirror) we have put in a very neat bank of fitted wardrobes to house outdoor clothing.
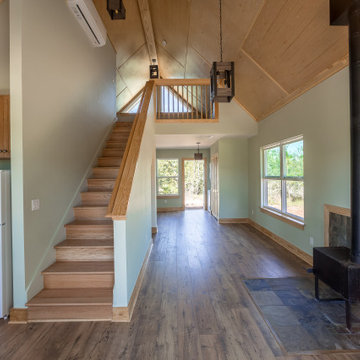
Custom entry with a wood burning stove and luxury vinyl flooring.
Пример оригинального дизайна: входная дверь среднего размера в классическом стиле с зелеными стенами, полом из винила, одностворчатой входной дверью, белой входной дверью, коричневым полом и сводчатым потолком
Пример оригинального дизайна: входная дверь среднего размера в классическом стиле с зелеными стенами, полом из винила, одностворчатой входной дверью, белой входной дверью, коричневым полом и сводчатым потолком
Прихожая с зелеными стенами и белой входной дверью – фото дизайна интерьера
6