Прихожая с зелеными стенами и белой входной дверью – фото дизайна интерьера
Сортировать:
Бюджет
Сортировать:Популярное за сегодня
41 - 60 из 495 фото
1 из 3
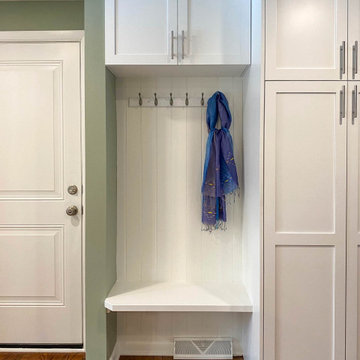
Mudroom area with built-in seating nook flanked by closets. The door to the garage was relocated to enlarge the kitchen and allow for a more convenient use of the space.

The homeowner loves having a back door that connects her kitchen to her back patio. In our design, we included a simple custom bench for changing shoes.
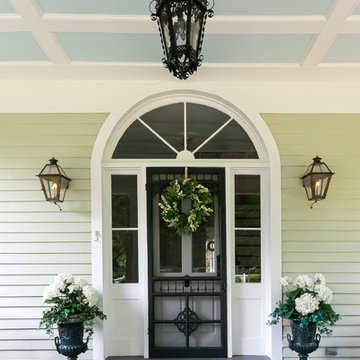
This 1880’s Victorian style home was completely renovated and expanded with a kitchen addition. The charm of the old home was preserved with character features and fixtures throughout the renovation while updating and expanding the home to luxurious modern living.
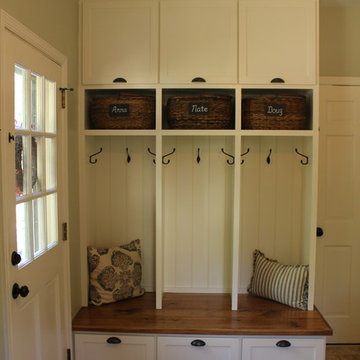
Taryn DeVincent
Пример оригинального дизайна: маленький тамбур в стиле кантри с зелеными стенами, полом из травертина, одностворчатой входной дверью, белой входной дверью и бежевым полом для на участке и в саду
Пример оригинального дизайна: маленький тамбур в стиле кантри с зелеными стенами, полом из травертина, одностворчатой входной дверью, белой входной дверью и бежевым полом для на участке и в саду
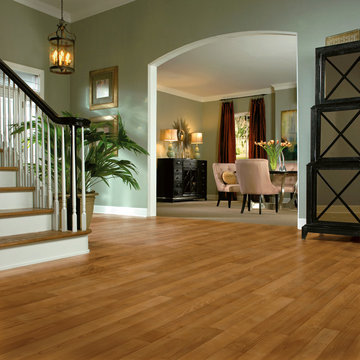
This expansive entryway showcases solid vinyl plank floors leading into the home.
Источник вдохновения для домашнего уюта: большое фойе: освещение в классическом стиле с зелеными стенами, полом из винила и белой входной дверью
Источник вдохновения для домашнего уюта: большое фойе: освещение в классическом стиле с зелеными стенами, полом из винила и белой входной дверью
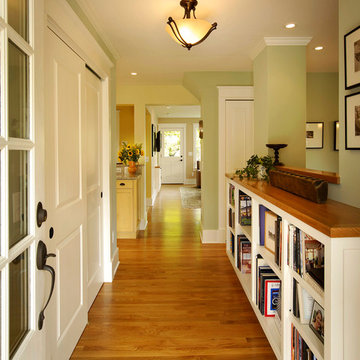
Meadowlark Design+Build custom built-ins that flow with the design of this Ann Arbor home. Every square inch of this home has been utilized in this whole-home remodel.
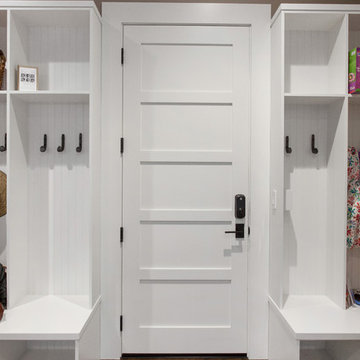
Farmhouse style with an industrial, contemporary feel.
Идея дизайна: маленький тамбур в стиле кантри с зелеными стенами, паркетным полом среднего тона и белой входной дверью для на участке и в саду
Идея дизайна: маленький тамбур в стиле кантри с зелеными стенами, паркетным полом среднего тона и белой входной дверью для на участке и в саду

Mud room and kids entrance
This project is a new 5,900 sf. primary residence for a couple with three children. The site is slightly elevated above the residential street and enjoys winter views of the Potomac River.
The family’s requirements included five bedrooms, five full baths, a powder room, family room, dining room, eat-in kitchen, walk-in pantry, mudroom, lower level recreation room, exercise room, media room and numerous storage spaces. Also included was the request for an outdoor terrace and adequate outdoor storage, including provision for the storage of bikes and kayaks. The family needed a home that would have two entrances, the primary entrance, and a mudroom entry that would provide generous storage spaces for the family’s active lifestyle. Due to the small lot size, the challenge was to accommodate the family’s requirements, while remaining sympathetic to the scale of neighboring homes.
The residence employs a “T” shaped plan to aid in minimizing the massing visible from the street, while organizing interior spaces around a private outdoor terrace space accessible from the living and dining spaces. A generous front porch and a gambrel roof diminish the home’s scale, providing a welcoming view along the street front. A path along the right side of the residence leads to the family entrance and a small outbuilding that provides ready access to the bikes and kayaks while shielding the rear terrace from view of neighboring homes.
The two entrances join a central stair hall that leads to the eat-in kitchen overlooking the great room. Window seats and a custom built banquette provide gathering spaces, while the French doors connect the great room to the terrace where the arbor transitions to the garden. A first floor guest suite, separate from the family areas of the home, affords privacy for both guests and hosts alike. The second floor Master Suite enjoys views of the Potomac River through a second floor arched balcony visible from the front.
The exterior is composed of a board and batten first floor with a cedar shingled second floor and gambrel roof. These two contrasting materials and the inclusion of a partially recessed front porch contribute to the perceived diminution of the home’s scale relative to its smaller neighbors. The overall intention was to create a close fit between the residence and the neighboring context, both built and natural.
Builder: E.H. Johnstone Builders
Anice Hoachlander Photography

Идея дизайна: фойе среднего размера в классическом стиле с зелеными стенами, паркетным полом среднего тона, двустворчатой входной дверью, белой входной дверью и потолком с обоями

Presented by Leah Applewhite, www.leahapplewhite.com
Photos by Pattie O'Loughlin Marmon, www.arealgirlfriday.com
Свежая идея для дизайна: узкая прихожая: освещение в морском стиле с полом из керамогранита, зелеными стенами, одностворчатой входной дверью, белой входной дверью и бежевым полом - отличное фото интерьера
Свежая идея для дизайна: узкая прихожая: освещение в морском стиле с полом из керамогранита, зелеными стенами, одностворчатой входной дверью, белой входной дверью и бежевым полом - отличное фото интерьера
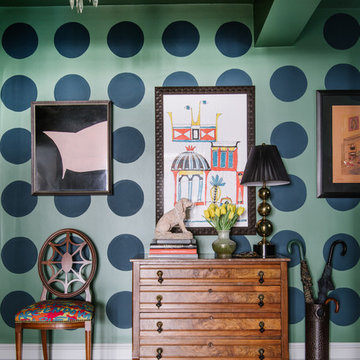
A "Swedish blue" reflects light on a winter's day and complements the paintings. Custom oversized Ben-Day dots on the entry wall wow visitors.
Свежая идея для дизайна: узкая прихожая среднего размера в стиле фьюжн с зелеными стенами, мраморным полом, одностворчатой входной дверью и белой входной дверью - отличное фото интерьера
Свежая идея для дизайна: узкая прихожая среднего размера в стиле фьюжн с зелеными стенами, мраморным полом, одностворчатой входной дверью и белой входной дверью - отличное фото интерьера
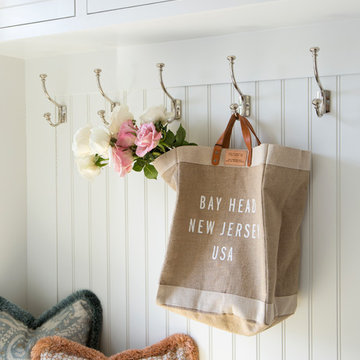
The clients bought a new construction house in Bay Head, NJ with an architectural style that was very traditional and quite formal, not beachy. For our design process I created the story that the house was owned by a successful ship captain who had traveled the world and brought back furniture and artifacts for his home. The furniture choices were mainly based on English style pieces and then we incorporated a lot of accessories from Asia and Africa. The only nod we really made to “beachy” style was to do some art with beach scenes and/or bathing beauties (original painting in the study) (vintage series of black and white photos of 1940’s bathing scenes, not shown) ,the pillow fabric in the family room has pictures of fish on it , the wallpaper in the study is actually sand dollars and we did a seagull wallpaper in the downstairs bath (not shown).
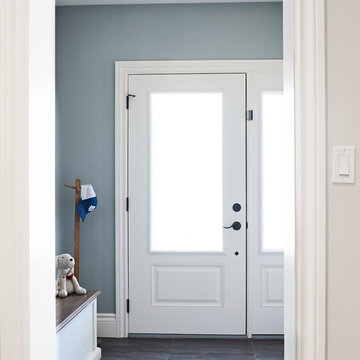
Will Fournier Photography
The new front vestibule addition, tied to the frame of the original front wall of the home provides comfortable and clean space to enter the home with all of life's "things".
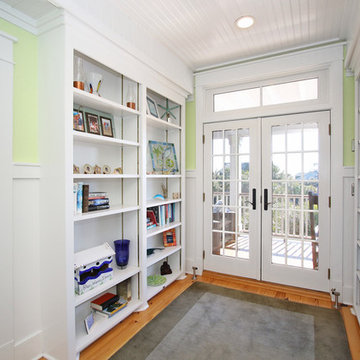
A light & airy vestibule area that leads to the 2nd floor deck, overlooking the front yard. The french door with double transom allows so much natural light in, making this a perfect place to display artwork and book collections.
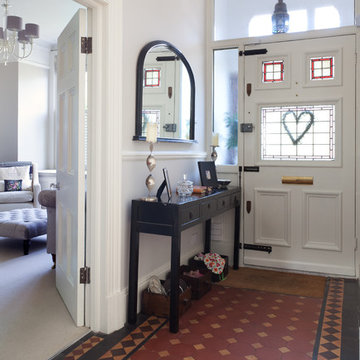
Пример оригинального дизайна: входная дверь в викторианском стиле с зелеными стенами, одностворчатой входной дверью, белой входной дверью и полом из терракотовой плитки
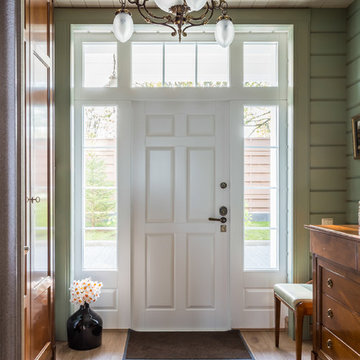
Пример оригинального дизайна: входная дверь среднего размера в классическом стиле с зелеными стенами, одностворчатой входной дверью, белой входной дверью и бежевым полом

Rénovation complète d'un appartement haussmmannien de 70m2 dans le 14ème arr. de Paris. Les espaces ont été repensés pour créer une grande pièce de vie regroupant la cuisine, la salle à manger et le salon. Les espaces sont sobres et colorés. Pour optimiser les rangements et mettre en valeur les volumes, le mobilier est sur mesure, il s'intègre parfaitement au style de l'appartement haussmannien.
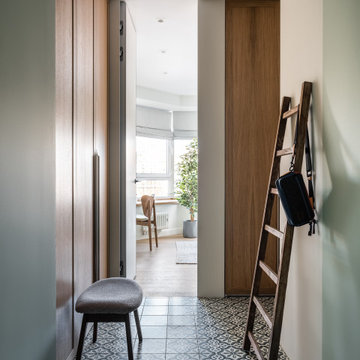
Лестница Teak House
Дерево Treez Collections
Стул Elephant Stool | NORR11, L’appartment
На фото: узкая прихожая со шкафом для обуви в современном стиле с зелеными стенами, полом из керамогранита, белой входной дверью и зеленым полом
На фото: узкая прихожая со шкафом для обуви в современном стиле с зелеными стенами, полом из керамогранита, белой входной дверью и зеленым полом
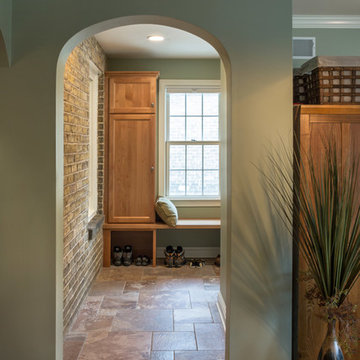
The new mudroom addition showing the unique arch transitioning from the family room into the mudroom. Exposed cream city brick from the previous exterior of the home brought out a lot of character from the original home.
Plato Prelude cabinets provide plenty of shoe and jacket storage as the family enters from the rear of the home.
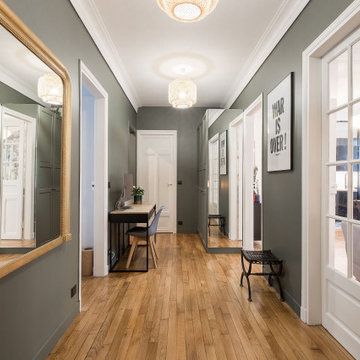
Источник вдохновения для домашнего уюта: фойе в современном стиле с зелеными стенами, светлым паркетным полом, белой входной дверью и бежевым полом
Прихожая с зелеными стенами и белой входной дверью – фото дизайна интерьера
3