Прихожая с входной дверью из темного дерева и разноцветным полом – фото дизайна интерьера
Сортировать:
Бюджет
Сортировать:Популярное за сегодня
121 - 140 из 371 фото
1 из 3
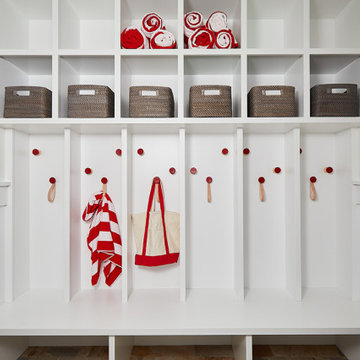
Источник вдохновения для домашнего уюта: тамбур в стиле неоклассика (современная классика) с белыми стенами, одностворчатой входной дверью, входной дверью из темного дерева, панелями на стенах, полом из сланца и разноцветным полом
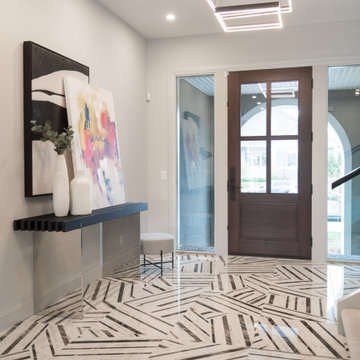
Свежая идея для дизайна: большое фойе в современном стиле с белыми стенами, полом из керамогранита, одностворчатой входной дверью, входной дверью из темного дерева и разноцветным полом - отличное фото интерьера
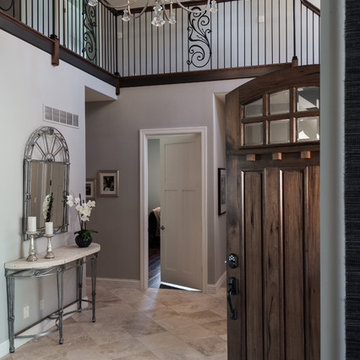
Anne Matheis Photography
Пример оригинального дизайна: большое фойе в классическом стиле с серыми стенами, полом из травертина, входной дверью из темного дерева, одностворчатой входной дверью и разноцветным полом
Пример оригинального дизайна: большое фойе в классическом стиле с серыми стенами, полом из травертина, входной дверью из темного дерева, одностворчатой входной дверью и разноцветным полом
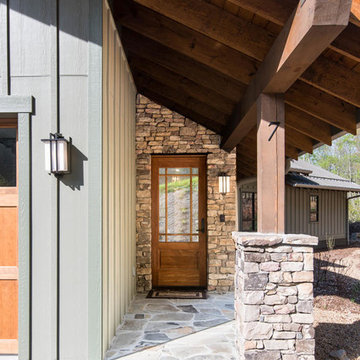
Свежая идея для дизайна: большая входная дверь в стиле рустика с зелеными стенами, одностворчатой входной дверью, входной дверью из темного дерева и разноцветным полом - отличное фото интерьера
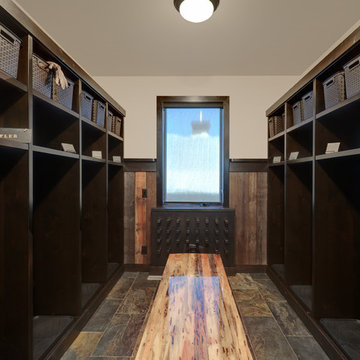
A custom bootroom with built in lockers, wormwood bench, and slate floors. This impressive room has a custom built boot and glove dryer, wooden ski rack, and a coffee station.
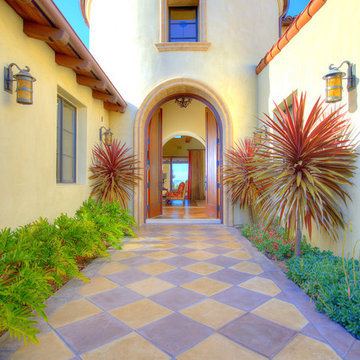
JDixx
Свежая идея для дизайна: большая входная дверь в средиземноморском стиле с бежевыми стенами, бетонным полом, двустворчатой входной дверью, входной дверью из темного дерева и разноцветным полом - отличное фото интерьера
Свежая идея для дизайна: большая входная дверь в средиземноморском стиле с бежевыми стенами, бетонным полом, двустворчатой входной дверью, входной дверью из темного дерева и разноцветным полом - отличное фото интерьера
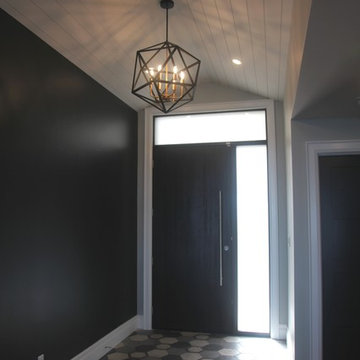
На фото: фойе среднего размера в стиле фьюжн с черными стенами, полом из керамогранита, раздвижной входной дверью, входной дверью из темного дерева и разноцветным полом с
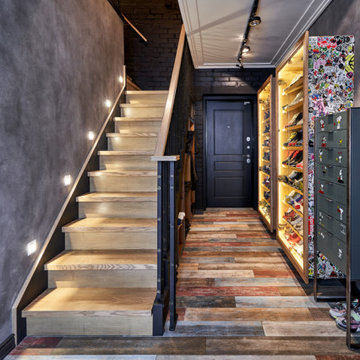
На фото: маленькая входная дверь с черными стенами, полом из керамогранита, одностворчатой входной дверью, входной дверью из темного дерева, разноцветным полом, многоуровневым потолком и кирпичными стенами для на участке и в саду
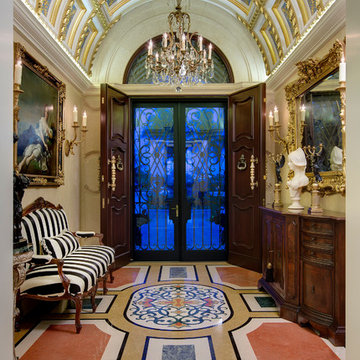
Formal entry hall to grand Florida home.
Свежая идея для дизайна: фойе среднего размера в классическом стиле с мраморным полом, двустворчатой входной дверью, входной дверью из темного дерева, бежевыми стенами и разноцветным полом - отличное фото интерьера
Свежая идея для дизайна: фойе среднего размера в классическом стиле с мраморным полом, двустворчатой входной дверью, входной дверью из темного дерева, бежевыми стенами и разноцветным полом - отличное фото интерьера
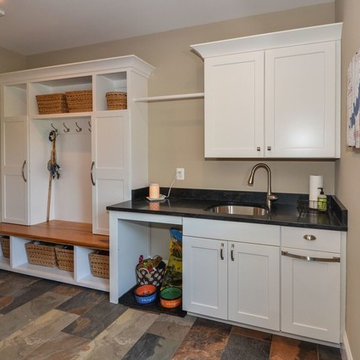
Mudroom with custom built-in cubbies and wood bench in modern farmhouse
Идея дизайна: тамбур среднего размера в стиле кантри с бежевыми стенами, полом из керамогранита, одностворчатой входной дверью, входной дверью из темного дерева и разноцветным полом
Идея дизайна: тамбур среднего размера в стиле кантри с бежевыми стенами, полом из керамогранита, одностворчатой входной дверью, входной дверью из темного дерева и разноцветным полом
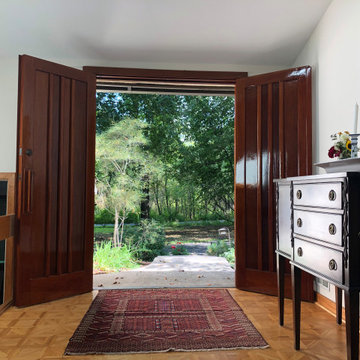
Источник вдохновения для домашнего уюта: огромное фойе в стиле ретро с бежевыми стенами, светлым паркетным полом, двустворчатой входной дверью, входной дверью из темного дерева и разноцветным полом
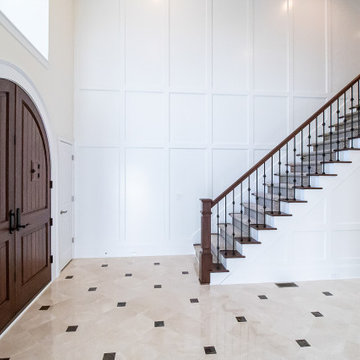
This spectacular home is truly unique. Please help us welcome our friends to their new home, and enjoy the walkthrough! More walkthrough photos coming soon to the gallery on www.payne-payne.com. ⭐️ .
.
.
#payneandpayne #homebuilder #homedecor #homedesign #custombuild #luxuryhome #ohiohomebuilders #ohiocustomhomes #dreamhome #nahb #buildersofinsta #barndoors #prayerroom #kitchennook #ceilingbeams #frontdoorsofinstagram #frontdoors #familyownedbusiness #clevelandbuilders #morelandhills #AtHomeCLE .
.?@paulceroky
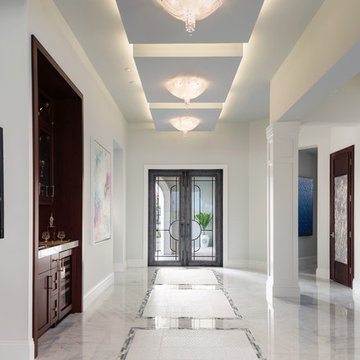
Designed by: Lana Knapp, ASID/NCIDQ & Alina Dolan, Allied ASID - Collins & DuPont Design Group
Photographed by: Lori Hamilton - Hamilton Photography
На фото: огромное фойе в морском стиле с белыми стенами, мраморным полом, двустворчатой входной дверью, входной дверью из темного дерева и разноцветным полом с
На фото: огромное фойе в морском стиле с белыми стенами, мраморным полом, двустворчатой входной дверью, входной дверью из темного дерева и разноцветным полом с
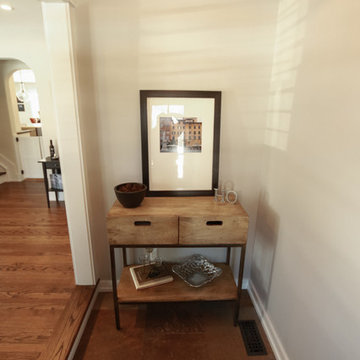
Jeff Hoomaian
На фото: фойе в стиле кантри с белыми стенами, полом из керамогранита, одностворчатой входной дверью, входной дверью из темного дерева и разноцветным полом
На фото: фойе в стиле кантри с белыми стенами, полом из керамогранита, одностворчатой входной дверью, входной дверью из темного дерева и разноцветным полом
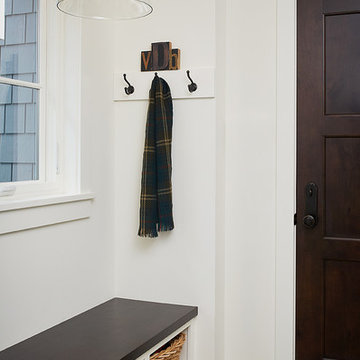
As a cottage, the Ridgecrest was designed to take full advantage of a property rich in natural beauty. Each of the main houses three bedrooms, and all of the entertaining spaces, have large rear facing windows with thick craftsman style casing. A glance at the front motor court reveals a guesthouse above a three-stall garage. Complete with separate entrance, the guesthouse features its own bathroom, kitchen, laundry, living room and bedroom. The columned entry porch of the main house is centered on the floor plan, but is tucked under the left side of the homes large transverse gable. Centered under this gable is a grand staircase connecting the foyer to the lower level corridor. Directly to the rear of the foyer is the living room. With tall windows and a vaulted ceiling. The living rooms stone fireplace has flanking cabinets that anchor an axis that runs through the living and dinning room, ending at the side patio. A large island anchors the open concept kitchen and dining space. On the opposite side of the main level is a private master suite, complete with spacious dressing room and double vanity master bathroom. Buffering the living room from the master bedroom, with a large built-in feature wall, is a private study. Downstairs, rooms are organized off of a linear corridor with one end being terminated by a shared bathroom for the two lower bedrooms and large entertainment spaces.
Photographer: Ashley Avila Photography
Builder: Douglas Sumner Builder, Inc.
Interior Design: Vision Interiors by Visbeen
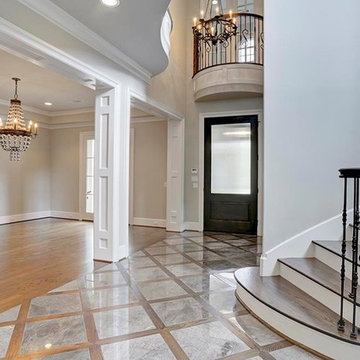
Custom Home Design by Purser Architectural. Gorgeously Built by Post Oak Homes. Bellaire, Houston, Texas.
На фото: большое фойе в средиземноморском стиле с серыми стенами, мраморным полом, одностворчатой входной дверью, входной дверью из темного дерева и разноцветным полом с
На фото: большое фойе в средиземноморском стиле с серыми стенами, мраморным полом, одностворчатой входной дверью, входной дверью из темного дерева и разноцветным полом с
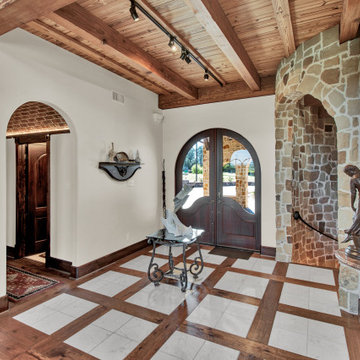
На фото: большое фойе в современном стиле с белыми стенами, паркетным полом среднего тона, двустворчатой входной дверью, входной дверью из темного дерева, разноцветным полом и балками на потолке
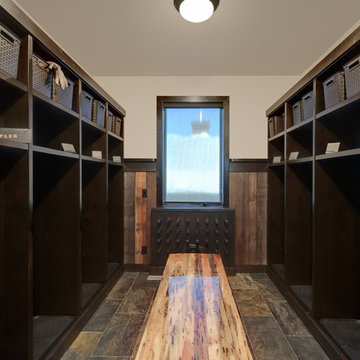
This family getaway was built with entertaining and guests in mind, so the expansive Bootroom was designed with great flow to be a catch-all space essential for organization of equipment and guests.
Integrated ski racks on the porch railings outside provide space for guests to park their gear. Covered entry has a metal floor grate, boot brushes, and boot kicks to clean snow off.
Inside, ski racks line the wall beside a work bench, providing the perfect space to store skis, boards, and equipment, as well as the ideal spot to wax up before hitting the slopes.
Around the corner are individual wood lockers, labeled for family members and usual guests. A custom-made hand-scraped wormwood bench takes the central display – protected with clear epoxy to preserve the look of holes while providing a waterproof and smooth surface.
Wooden boot and glove dryers are positioned at either end of the room, these custom units feature sturdy wooden dowels to hold any equipment, and powerful fans mean that everything will be dry after lunch break.
The Bootroom is finished with naturally aged wood wainscoting, rescued from a lumber storage field, and the large rail topper provides a perfect ledge for small items while pulling on freshly dried boots. Large wooden baseboards offer protection for the wall against stray equipment.
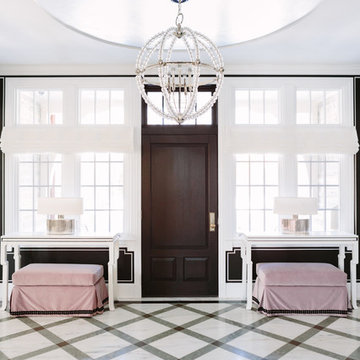
Photo Credit:
Aimée Mazzenga
Стильный дизайн: большое фойе в стиле неоклассика (современная классика) с разноцветными стенами, полом из керамогранита, одностворчатой входной дверью, входной дверью из темного дерева и разноцветным полом - последний тренд
Стильный дизайн: большое фойе в стиле неоклассика (современная классика) с разноцветными стенами, полом из керамогранита, одностворчатой входной дверью, входной дверью из темного дерева и разноцветным полом - последний тренд
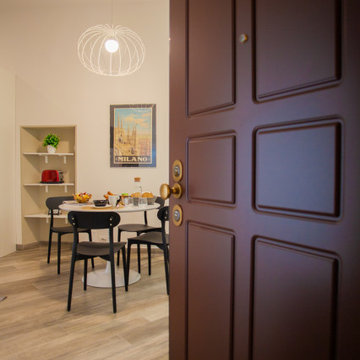
La porta d'ingresso è stata realizzata riproponendo la porta originale che non è stato possibile recuperare. Esternamente è il legno laccato marrone scuro mentre internamente in bianco.
Fotografo Giuseppe Tridente
Прихожая с входной дверью из темного дерева и разноцветным полом – фото дизайна интерьера
7