Прихожая с входной дверью из темного дерева и разноцветным полом – фото дизайна интерьера
Сортировать:
Бюджет
Сортировать:Популярное за сегодня
101 - 120 из 371 фото
1 из 3
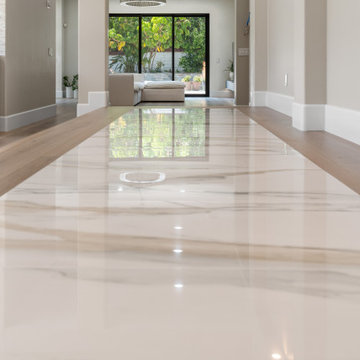
На фото: большое фойе в современном стиле с бежевыми стенами, полом из керамогранита, одностворчатой входной дверью, входной дверью из темного дерева, разноцветным полом и сводчатым потолком с
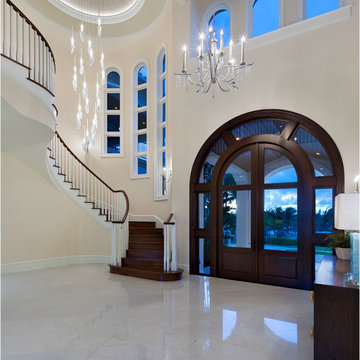
Foyer
Идея дизайна: фойе среднего размера в стиле неоклассика (современная классика) с бежевыми стенами, мраморным полом, двустворчатой входной дверью, входной дверью из темного дерева и разноцветным полом
Идея дизайна: фойе среднего размера в стиле неоклассика (современная классика) с бежевыми стенами, мраморным полом, двустворчатой входной дверью, входной дверью из темного дерева и разноцветным полом
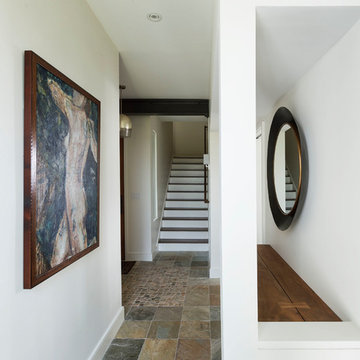
Photographer: Matthew Williams
Пример оригинального дизайна: маленькое фойе в морском стиле с белыми стенами, полом из сланца, одностворчатой входной дверью, входной дверью из темного дерева и разноцветным полом для на участке и в саду
Пример оригинального дизайна: маленькое фойе в морском стиле с белыми стенами, полом из сланца, одностворчатой входной дверью, входной дверью из темного дерева и разноцветным полом для на участке и в саду
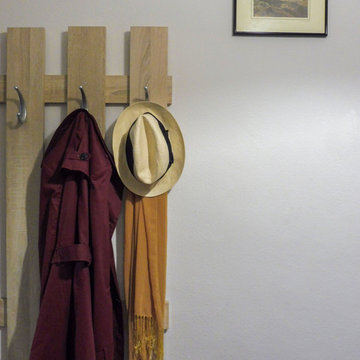
This project was about styling an existing Living Room and part of the Entry Hallway of a 3 bedroom flat in Bucharest, Romania. The client wanted to work only with the apartment’s existing furniture, art, and plants and use them in a new and better way.

Muted colors lead you to The Victoria, a 5,193 SF model home where architectural elements, features and details delight you in every room. This estate-sized home is located in The Concession, an exclusive, gated community off University Parkway at 8341 Lindrick Lane. John Cannon Homes, newest model offers 3 bedrooms, 3.5 baths, great room, dining room and kitchen with separate dining area. Completing the home is a separate executive-sized suite, bonus room, her studio and his study and 3-car garage.
Gene Pollux Photography
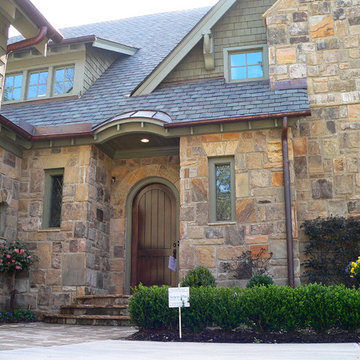
Daco Real Stone Veneer is the easy to use solution for transforming your house into a timeless statement
Свежая идея для дизайна: входная дверь среднего размера в стиле кантри с бежевыми стенами, бетонным полом, одностворчатой входной дверью, входной дверью из темного дерева и разноцветным полом - отличное фото интерьера
Свежая идея для дизайна: входная дверь среднего размера в стиле кантри с бежевыми стенами, бетонным полом, одностворчатой входной дверью, входной дверью из темного дерева и разноцветным полом - отличное фото интерьера
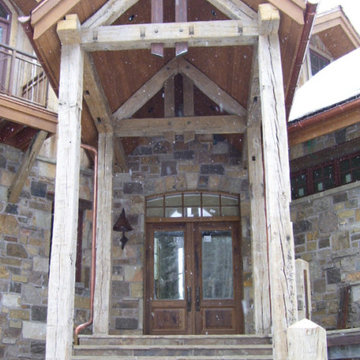
Hand hewn timbers.
На фото: большой вестибюль в стиле рустика с разноцветными стенами, полом из сланца, двустворчатой входной дверью, входной дверью из темного дерева и разноцветным полом с
На фото: большой вестибюль в стиле рустика с разноцветными стенами, полом из сланца, двустворчатой входной дверью, входной дверью из темного дерева и разноцветным полом с
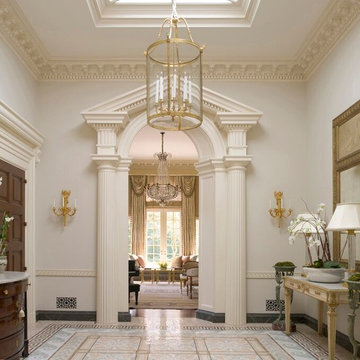
Entrance hall with an arched pedimented doorway. Interior Designer: Tucker & Marks, Inc.
Photographer: Mark Darley, Matthew Millman
Идея дизайна: большое фойе в классическом стиле с белыми стенами, полом из керамической плитки, двустворчатой входной дверью, входной дверью из темного дерева и разноцветным полом
Идея дизайна: большое фойе в классическом стиле с белыми стенами, полом из керамической плитки, двустворчатой входной дверью, входной дверью из темного дерева и разноцветным полом
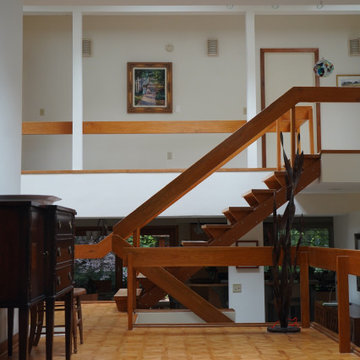
Пример оригинального дизайна: огромное фойе в стиле ретро с бежевыми стенами, светлым паркетным полом, двустворчатой входной дверью, входной дверью из темного дерева и разноцветным полом
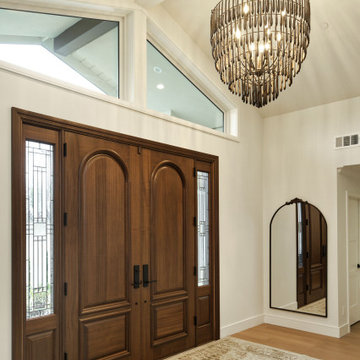
Свежая идея для дизайна: большое фойе в стиле неоклассика (современная классика) с бежевыми стенами, светлым паркетным полом, двустворчатой входной дверью, входной дверью из темного дерева, разноцветным полом и сводчатым потолком - отличное фото интерьера
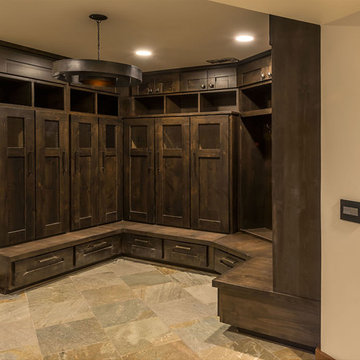
The gear room with lockers offers plenty of storage. Photographer: Vance Fox
Свежая идея для дизайна: тамбур среднего размера в современном стиле с бежевыми стенами, одностворчатой входной дверью, полом из сланца, входной дверью из темного дерева и разноцветным полом - отличное фото интерьера
Свежая идея для дизайна: тамбур среднего размера в современном стиле с бежевыми стенами, одностворчатой входной дверью, полом из сланца, входной дверью из темного дерева и разноцветным полом - отличное фото интерьера
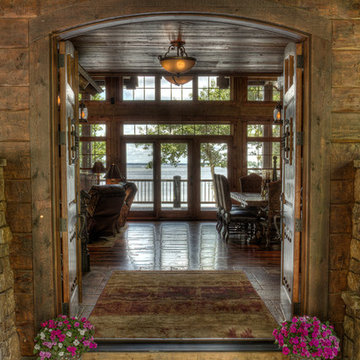
На фото: большое фойе в классическом стиле с полом из сланца, двустворчатой входной дверью, входной дверью из темного дерева и разноцветным полом
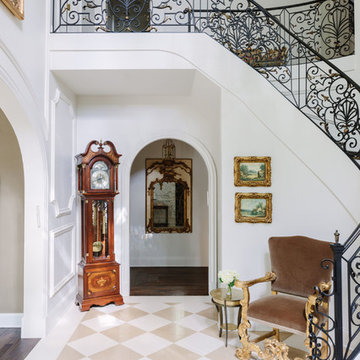
Photo Credit:
Aimée Mazzenga
На фото: фойе среднего размера в классическом стиле с белыми стенами, полом из керамогранита, одностворчатой входной дверью, входной дверью из темного дерева и разноцветным полом
На фото: фойе среднего размера в классическом стиле с белыми стенами, полом из керамогранита, одностворчатой входной дверью, входной дверью из темного дерева и разноцветным полом
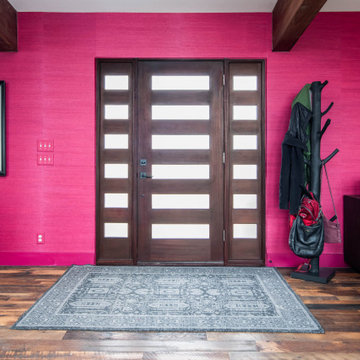
Grass Cloth Wall Paper
Reclaimed Barn Wide plank Hardwood flooring
Источник вдохновения для домашнего уюта: огромная входная дверь в современном стиле с красными стенами, темным паркетным полом, одностворчатой входной дверью, входной дверью из темного дерева, разноцветным полом, балками на потолке и обоями на стенах
Источник вдохновения для домашнего уюта: огромная входная дверь в современном стиле с красными стенами, темным паркетным полом, одностворчатой входной дверью, входной дверью из темного дерева, разноцветным полом, балками на потолке и обоями на стенах
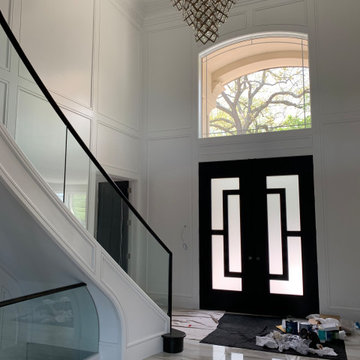
Свежая идея для дизайна: прихожая с белыми стенами, полом из керамогранита, двустворчатой входной дверью, входной дверью из темного дерева, разноцветным полом и панелями на стенах - отличное фото интерьера
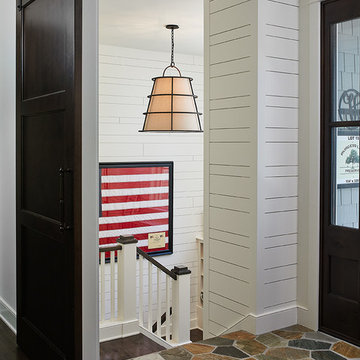
As a cottage, the Ridgecrest was designed to take full advantage of a property rich in natural beauty. Each of the main houses three bedrooms, and all of the entertaining spaces, have large rear facing windows with thick craftsman style casing. A glance at the front motor court reveals a guesthouse above a three-stall garage. Complete with separate entrance, the guesthouse features its own bathroom, kitchen, laundry, living room and bedroom. The columned entry porch of the main house is centered on the floor plan, but is tucked under the left side of the homes large transverse gable. Centered under this gable is a grand staircase connecting the foyer to the lower level corridor. Directly to the rear of the foyer is the living room. With tall windows and a vaulted ceiling. The living rooms stone fireplace has flanking cabinets that anchor an axis that runs through the living and dinning room, ending at the side patio. A large island anchors the open concept kitchen and dining space. On the opposite side of the main level is a private master suite, complete with spacious dressing room and double vanity master bathroom. Buffering the living room from the master bedroom, with a large built-in feature wall, is a private study. Downstairs, rooms are organized off of a linear corridor with one end being terminated by a shared bathroom for the two lower bedrooms and large entertainment spaces.
Photographer: Ashley Avila Photography
Builder: Douglas Sumner Builder, Inc.
Interior Design: Vision Interiors by Visbeen
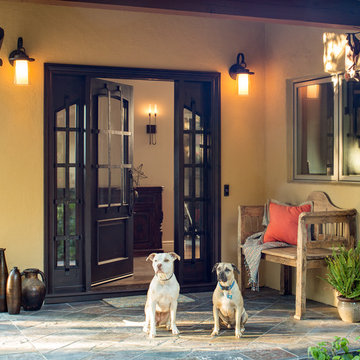
This gorgeous home renovation was a fun project to work on. The goal for the whole-house remodel was to infuse the home with a fresh new perspective while hinting at the traditional Mediterranean flare. We also wanted to balance the new and the old and help feature the customer’s existing character pieces. Let's begin with the custom front door, which is made with heavy distressing and a custom stain, along with glass and wrought iron hardware. The exterior sconces, dark light compliant, are rubbed bronze Hinkley with clear seedy glass and etched opal interior.
Moving on to the dining room, porcelain tile made to look like wood was installed throughout the main level. The dining room floor features a herringbone pattern inlay to define the space and add a custom touch. A reclaimed wood beam with a custom stain and oil-rubbed bronze chandelier creates a cozy and warm atmosphere.
In the kitchen, a hammered copper hood and matching undermount sink are the stars of the show. The tile backsplash is hand-painted and customized with a rustic texture, adding to the charm and character of this beautiful kitchen.
The powder room features a copper and steel vanity and a matching hammered copper framed mirror. A porcelain tile backsplash adds texture and uniqueness.
Lastly, a brick-backed hanging gas fireplace with a custom reclaimed wood mantle is the perfect finishing touch to this spectacular whole house remodel. It is a stunning transformation that truly showcases the artistry of our design and construction teams.
---
Project by Douglah Designs. Their Lafayette-based design-build studio serves San Francisco's East Bay areas, including Orinda, Moraga, Walnut Creek, Danville, Alamo Oaks, Diablo, Dublin, Pleasanton, Berkeley, Oakland, and Piedmont.
For more about Douglah Designs, click here: http://douglahdesigns.com/
To learn more about this project, see here: https://douglahdesigns.com/featured-portfolio/mediterranean-touch/
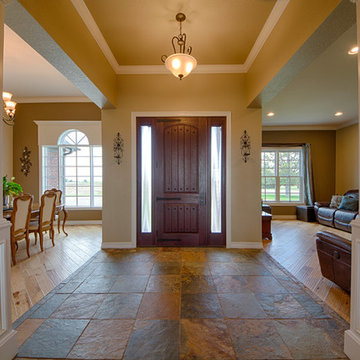
Пример оригинального дизайна: узкая прихожая среднего размера в классическом стиле с бежевыми стенами, полом из сланца, одностворчатой входной дверью, входной дверью из темного дерева и разноцветным полом
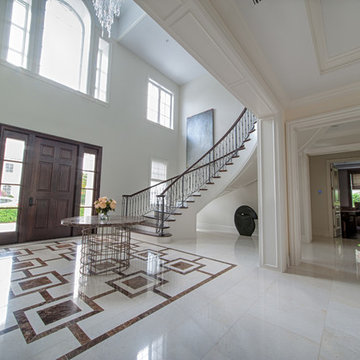
Стильный дизайн: огромное фойе в стиле неоклассика (современная классика) с белыми стенами, полом из керамогранита, одностворчатой входной дверью, входной дверью из темного дерева и разноцветным полом - последний тренд
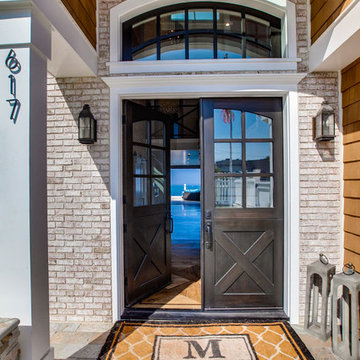
Идея дизайна: входная дверь в морском стиле с двустворчатой входной дверью, входной дверью из темного дерева, полом из сланца и разноцветным полом
Прихожая с входной дверью из темного дерева и разноцветным полом – фото дизайна интерьера
6