Прихожая с входной дверью из темного дерева и разноцветным полом – фото дизайна интерьера
Сортировать:
Бюджет
Сортировать:Популярное за сегодня
61 - 80 из 371 фото
1 из 3
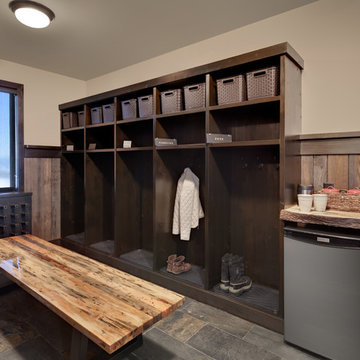
A custom bootroom with built in lockers, wormwood bench, and slate floors. This impressive room has a custom built boot and glove dryer, wooden ski rack, and a coffee station.
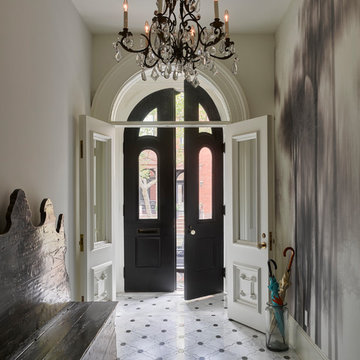
Свежая идея для дизайна: большое фойе в стиле неоклассика (современная классика) с белыми стенами, полом из керамогранита, двустворчатой входной дверью, входной дверью из темного дерева и разноцветным полом - отличное фото интерьера
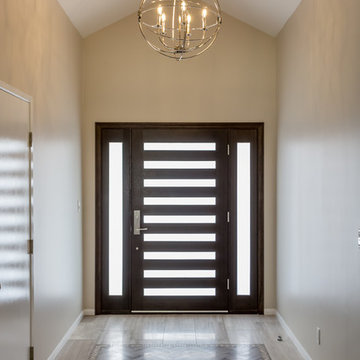
Источник вдохновения для домашнего уюта: фойе среднего размера в стиле неоклассика (современная классика) с бежевыми стенами, полом из керамогранита, одностворчатой входной дверью, входной дверью из темного дерева и разноцветным полом
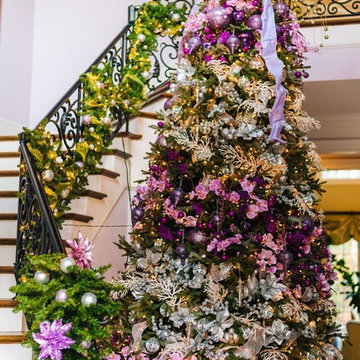
Chelsey Ashford Photography
Стильный дизайн: большое фойе в стиле неоклассика (современная классика) с фиолетовыми стенами, полом из керамогранита, одностворчатой входной дверью, входной дверью из темного дерева и разноцветным полом - последний тренд
Стильный дизайн: большое фойе в стиле неоклассика (современная классика) с фиолетовыми стенами, полом из керамогранита, одностворчатой входной дверью, входной дверью из темного дерева и разноцветным полом - последний тренд
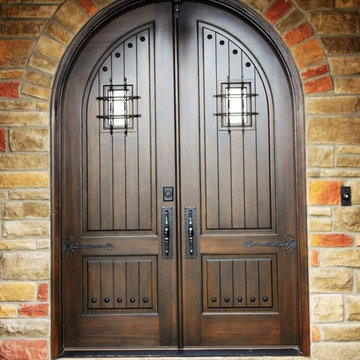
На фото: большая входная дверь в стиле кантри с полом из сланца, двустворчатой входной дверью, входной дверью из темного дерева и разноцветным полом с
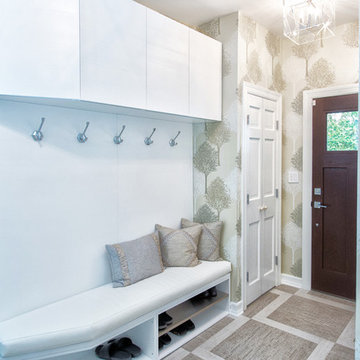
www.laramichelle.com
На фото: тамбур среднего размера в современном стиле с разноцветными стенами, одностворчатой входной дверью, входной дверью из темного дерева и разноцветным полом с
На фото: тамбур среднего размера в современном стиле с разноцветными стенами, одностворчатой входной дверью, входной дверью из темного дерева и разноцветным полом с
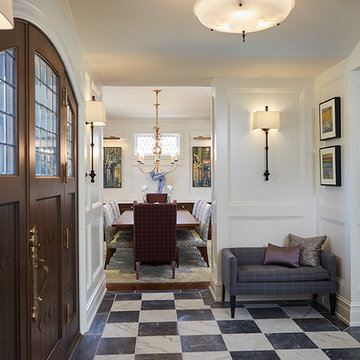
Builder: J. Peterson Homes
Interior Designer: Francesca Owens
Photographers: Ashley Avila Photography, Bill Hebert, & FulView
Capped by a picturesque double chimney and distinguished by its distinctive roof lines and patterned brick, stone and siding, Rookwood draws inspiration from Tudor and Shingle styles, two of the world’s most enduring architectural forms. Popular from about 1890 through 1940, Tudor is characterized by steeply pitched roofs, massive chimneys, tall narrow casement windows and decorative half-timbering. Shingle’s hallmarks include shingled walls, an asymmetrical façade, intersecting cross gables and extensive porches. A masterpiece of wood and stone, there is nothing ordinary about Rookwood, which combines the best of both worlds.
Once inside the foyer, the 3,500-square foot main level opens with a 27-foot central living room with natural fireplace. Nearby is a large kitchen featuring an extended island, hearth room and butler’s pantry with an adjacent formal dining space near the front of the house. Also featured is a sun room and spacious study, both perfect for relaxing, as well as two nearby garages that add up to almost 1,500 square foot of space. A large master suite with bath and walk-in closet which dominates the 2,700-square foot second level which also includes three additional family bedrooms, a convenient laundry and a flexible 580-square-foot bonus space. Downstairs, the lower level boasts approximately 1,000 more square feet of finished space, including a recreation room, guest suite and additional storage.
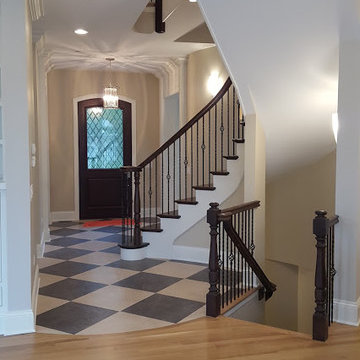
На фото: фойе среднего размера в классическом стиле с бежевыми стенами, полом из керамической плитки, одностворчатой входной дверью, входной дверью из темного дерева и разноцветным полом с

Стильный дизайн: большое фойе в морском стиле с белыми стенами, мраморным полом, двустворчатой входной дверью, входной дверью из темного дерева и разноцветным полом - последний тренд
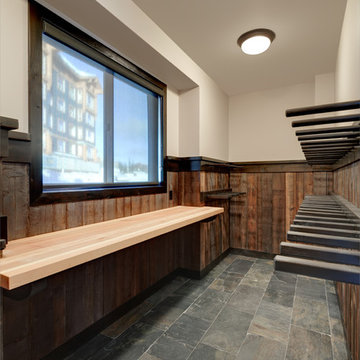
This family getaway was built with entertaining and guests in mind, so the expansive Bootroom was designed with great flow to be a catch-all space essential for organization of equipment and guests.
Integrated ski racks on the porch railings outside provide space for guests to park their gear. Covered entry has a metal floor grate, boot brushes, and boot kicks to clean snow off.
Inside, ski racks line the wall beside a work bench, providing the perfect space to store skis, boards, and equipment, as well as the ideal spot to wax up before hitting the slopes.
Around the corner are individual wood lockers, labeled for family members and usual guests. A custom-made hand-scraped wormwood bench takes the central display – protected with clear epoxy to preserve the look of holes while providing a waterproof and smooth surface.
Wooden boot and glove dryers are positioned at either end of the room, these custom units feature sturdy wooden dowels to hold any equipment, and powerful fans mean that everything will be dry after lunch break.
The Bootroom is finished with naturally aged wood wainscoting, rescued from a lumber storage field, and the large rail topper provides a perfect ledge for small items while pulling on freshly dried boots. Large wooden baseboards offer protection for the wall against stray equipment.
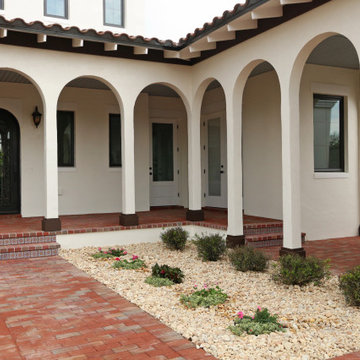
Beautiful solid wood door with glass and rod iron accent. Arches line the porch and the breezeway to the garage.
Стильный дизайн: большая входная дверь в средиземноморском стиле с бежевыми стенами, кирпичным полом, одностворчатой входной дверью, входной дверью из темного дерева и разноцветным полом - последний тренд
Стильный дизайн: большая входная дверь в средиземноморском стиле с бежевыми стенами, кирпичным полом, одностворчатой входной дверью, входной дверью из темного дерева и разноцветным полом - последний тренд
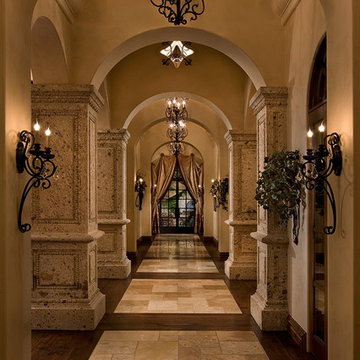
Dark and moody entry hall way lit with traditional pendants and wall sconces.
На фото: огромное фойе в средиземноморском стиле с бежевыми стенами, темным паркетным полом, двустворчатой входной дверью, входной дверью из темного дерева и разноцветным полом
На фото: огромное фойе в средиземноморском стиле с бежевыми стенами, темным паркетным полом, двустворчатой входной дверью, входной дверью из темного дерева и разноцветным полом
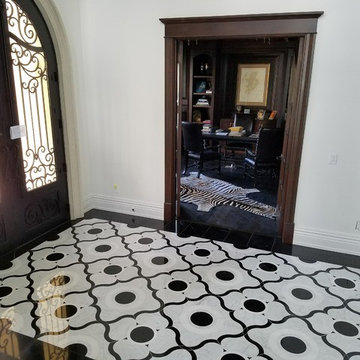
Timothy Reardon
Пример оригинального дизайна: большое фойе в средиземноморском стиле с белыми стенами, мраморным полом, двустворчатой входной дверью, входной дверью из темного дерева и разноцветным полом
Пример оригинального дизайна: большое фойе в средиземноморском стиле с белыми стенами, мраморным полом, двустворчатой входной дверью, входной дверью из темного дерева и разноцветным полом
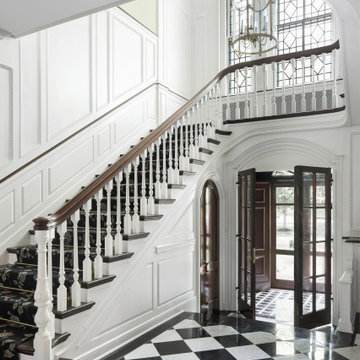
Photos by: Megan Lorenz
Пример оригинального дизайна: фойе в классическом стиле с белыми стенами, мраморным полом, двустворчатой входной дверью, входной дверью из темного дерева и разноцветным полом
Пример оригинального дизайна: фойе в классическом стиле с белыми стенами, мраморным полом, двустворчатой входной дверью, входной дверью из темного дерева и разноцветным полом
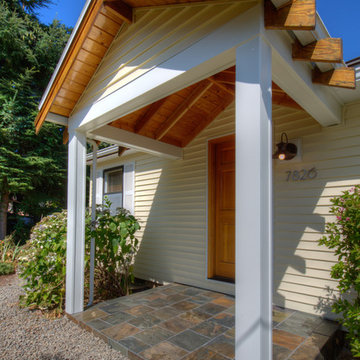
Свежая идея для дизайна: входная дверь среднего размера в стиле неоклассика (современная классика) с белыми стенами, полом из сланца, одностворчатой входной дверью, входной дверью из темного дерева и разноцветным полом - отличное фото интерьера
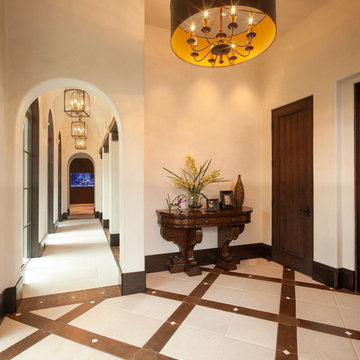
Стильный дизайн: фойе среднего размера в средиземноморском стиле с бежевыми стенами, полом из керамической плитки, одностворчатой входной дверью, входной дверью из темного дерева и разноцветным полом - последний тренд
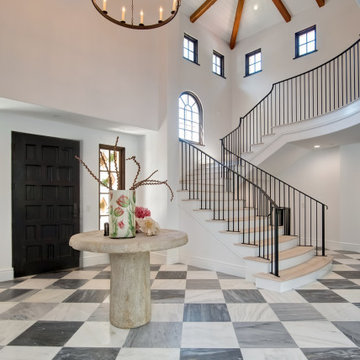
Свежая идея для дизайна: прихожая в средиземноморском стиле с белыми стенами, одностворчатой входной дверью, входной дверью из темного дерева и разноцветным полом - отличное фото интерьера
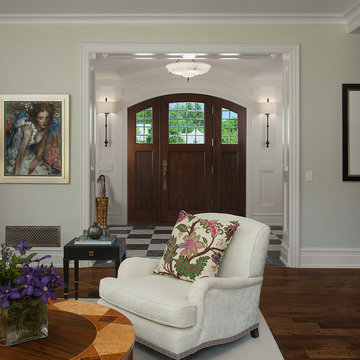
Builder: J. Peterson Homes
Interior Designer: Francesca Owens
Photographers: Ashley Avila Photography, Bill Hebert, & FulView
Capped by a picturesque double chimney and distinguished by its distinctive roof lines and patterned brick, stone and siding, Rookwood draws inspiration from Tudor and Shingle styles, two of the world’s most enduring architectural forms. Popular from about 1890 through 1940, Tudor is characterized by steeply pitched roofs, massive chimneys, tall narrow casement windows and decorative half-timbering. Shingle’s hallmarks include shingled walls, an asymmetrical façade, intersecting cross gables and extensive porches. A masterpiece of wood and stone, there is nothing ordinary about Rookwood, which combines the best of both worlds.
Once inside the foyer, the 3,500-square foot main level opens with a 27-foot central living room with natural fireplace. Nearby is a large kitchen featuring an extended island, hearth room and butler’s pantry with an adjacent formal dining space near the front of the house. Also featured is a sun room and spacious study, both perfect for relaxing, as well as two nearby garages that add up to almost 1,500 square foot of space. A large master suite with bath and walk-in closet which dominates the 2,700-square foot second level which also includes three additional family bedrooms, a convenient laundry and a flexible 580-square-foot bonus space. Downstairs, the lower level boasts approximately 1,000 more square feet of finished space, including a recreation room, guest suite and additional storage.
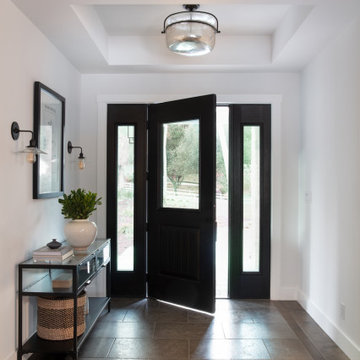
Contractor: Schaub Construction
Interior Designer: Jessica Risko Smith Interior Design
Photographer: Lepere Studio
Пример оригинального дизайна: входная дверь среднего размера в стиле кантри с белыми стенами, темным паркетным полом, одностворчатой входной дверью, входной дверью из темного дерева и разноцветным полом
Пример оригинального дизайна: входная дверь среднего размера в стиле кантри с белыми стенами, темным паркетным полом, одностворчатой входной дверью, входной дверью из темного дерева и разноцветным полом
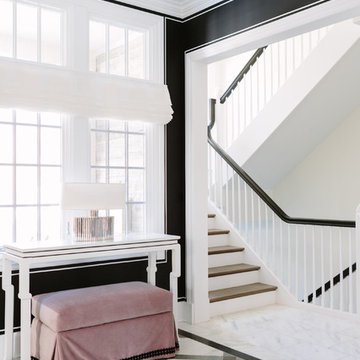
Photo Credit:
Aimée Mazzenga
Источник вдохновения для домашнего уюта: большое фойе в стиле неоклассика (современная классика) с разноцветными стенами, полом из керамогранита, одностворчатой входной дверью, входной дверью из темного дерева и разноцветным полом
Источник вдохновения для домашнего уюта: большое фойе в стиле неоклассика (современная классика) с разноцветными стенами, полом из керамогранита, одностворчатой входной дверью, входной дверью из темного дерева и разноцветным полом
Прихожая с входной дверью из темного дерева и разноцветным полом – фото дизайна интерьера
4