Прихожая с полом из сланца и двустворчатой входной дверью – фото дизайна интерьера
Сортировать:
Бюджет
Сортировать:Популярное за сегодня
61 - 80 из 461 фото
1 из 3
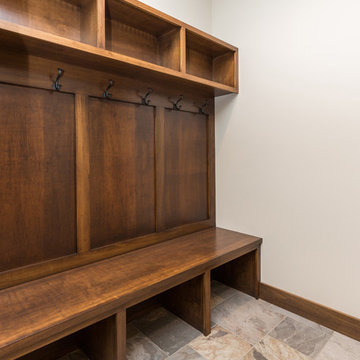
Custom Arched Front Door
На фото: большой тамбур со шкафом для обуви в стиле ретро с серыми стенами, полом из сланца и двустворчатой входной дверью с
На фото: большой тамбур со шкафом для обуви в стиле ретро с серыми стенами, полом из сланца и двустворчатой входной дверью с
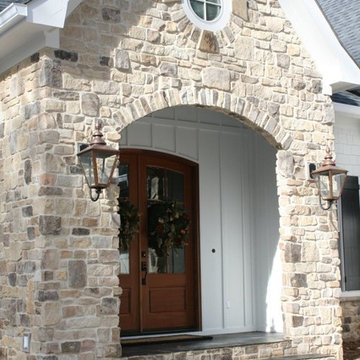
Daco Real Stone Veneers is the perfect solution for updating your exterior by adding the timeless beauty of natural stone that is as easy to use as tile
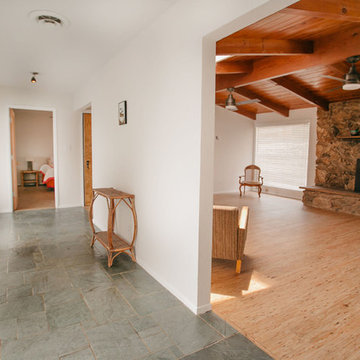
На фото: входная дверь среднего размера в стиле ретро с полом из сланца, двустворчатой входной дверью, белой входной дверью и зеленым полом с
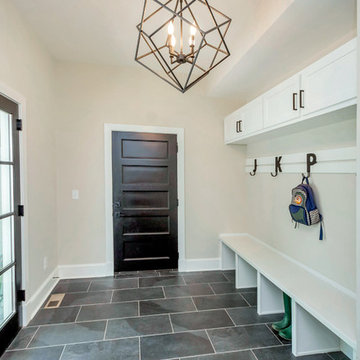
Amerihome
Стильный дизайн: тамбур среднего размера в стиле лофт с бежевыми стенами, полом из сланца, двустворчатой входной дверью, стеклянной входной дверью и серым полом - последний тренд
Стильный дизайн: тамбур среднего размера в стиле лофт с бежевыми стенами, полом из сланца, двустворчатой входной дверью, стеклянной входной дверью и серым полом - последний тренд
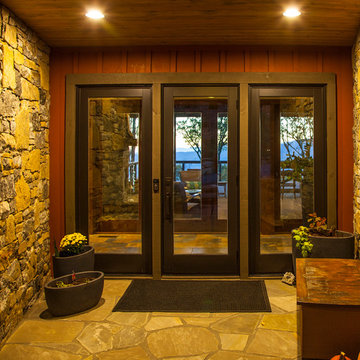
This new mountain-contemporary home was designed and built in the private club of Balsam Mountain Preserve, just outside of Asheville, NC. The homeowners wanted a contemporary styled residence that felt at home in the NC mountains.
Rising above the stone base that connects the house to the earth is cedar board and batten siding, Timber corners and entrance porch add a sturdy mountain posture to the overall aesthetic. The top is finished with mono pitched roofs to create dramatic lines and reinforce the contemporary feel.
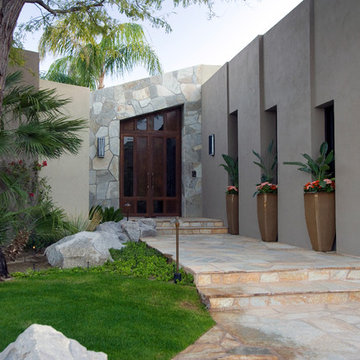
The front entry to this desert home features three planters that are partially shaded. While the landscape includes small plots of grass, drought-resistant plants are primarily used around this modern home.
Brett Drury Architectural Photography
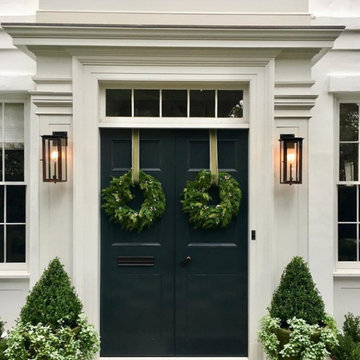
Holiday Entry with Modernist lanterns on original bracket. Define a contemporary space with the Bevolo Modernist Collection. The streamlined, rectangular style pairs well with mid-century modern architecture, as well as a multitude of other architectural styles. The lantern series was designed with stainless steel in mind and is also available in copper.
Standard Lantern Sizes
Height Width Depth
15.0" 7.0" 7.0"
19.0" 8.75" 8.75"
23.0" 10.5" 10.5"
27.0" 12.75" 12.75"
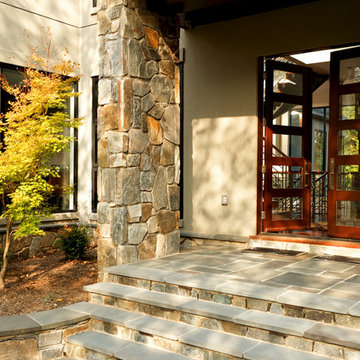
Greg Hadley Photography
Стильный дизайн: входная дверь в современном стиле с бежевыми стенами, полом из сланца, двустворчатой входной дверью и входной дверью из темного дерева - последний тренд
Стильный дизайн: входная дверь в современном стиле с бежевыми стенами, полом из сланца, двустворчатой входной дверью и входной дверью из темного дерева - последний тренд
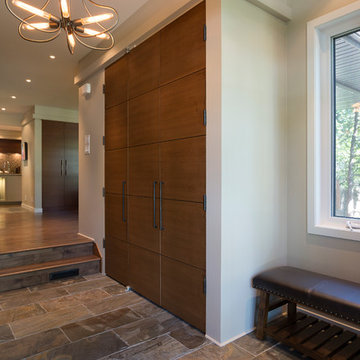
New entry foyer addition with stone floor and large coat closet. Note view through into partially open kitchen from entry that blends seamlessly.
Свежая идея для дизайна: прихожая в современном стиле с белыми стенами, полом из сланца и двустворчатой входной дверью - отличное фото интерьера
Свежая идея для дизайна: прихожая в современном стиле с белыми стенами, полом из сланца и двустворчатой входной дверью - отличное фото интерьера
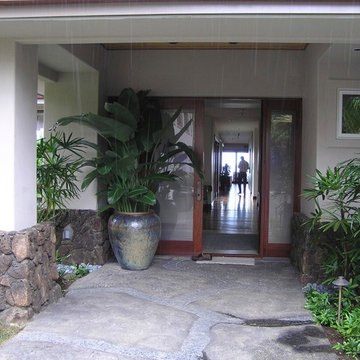
Стильный дизайн: фойе среднего размера в морском стиле с желтыми стенами, полом из сланца, двустворчатой входной дверью и входной дверью из темного дерева - последний тренд
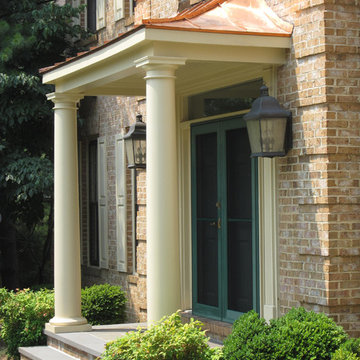
Designed and built by Land Art Design, Inc.
Источник вдохновения для домашнего уюта: входная дверь среднего размера в классическом стиле с полом из сланца, двустворчатой входной дверью и синей входной дверью
Источник вдохновения для домашнего уюта: входная дверь среднего размера в классическом стиле с полом из сланца, двустворчатой входной дверью и синей входной дверью
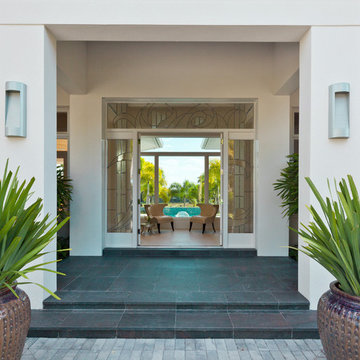
Lori Hamilton Photography
Пример оригинального дизайна: большая входная дверь в современном стиле с двустворчатой входной дверью, белыми стенами, полом из сланца и стеклянной входной дверью
Пример оригинального дизайна: большая входная дверь в современном стиле с двустворчатой входной дверью, белыми стенами, полом из сланца и стеклянной входной дверью
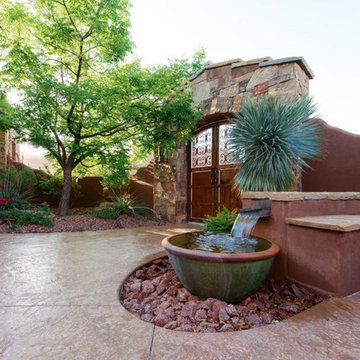
На фото: входная дверь среднего размера в стиле фьюжн с бежевыми стенами, полом из сланца, двустворчатой входной дверью и входной дверью из темного дерева
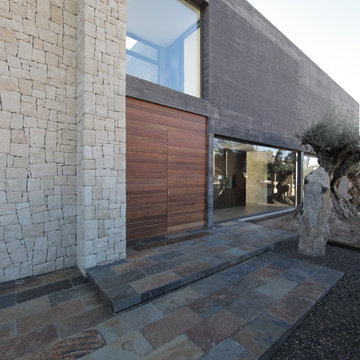
Acceso a la vivienda.
Fechada moderna, utilización de diferentes materiales: hormigón, piedra y la madera.
На фото: большая входная дверь в современном стиле с серыми стенами, полом из сланца, двустворчатой входной дверью и входной дверью из дерева среднего тона
На фото: большая входная дверь в современном стиле с серыми стенами, полом из сланца, двустворчатой входной дверью и входной дверью из дерева среднего тона
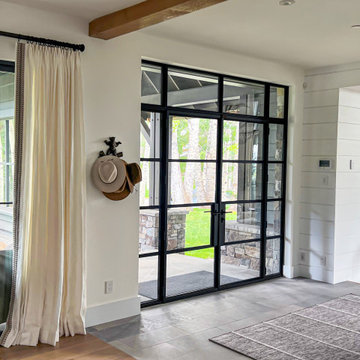
Пример оригинального дизайна: входная дверь среднего размера в стиле кантри с полом из сланца, двустворчатой входной дверью и черной входной дверью
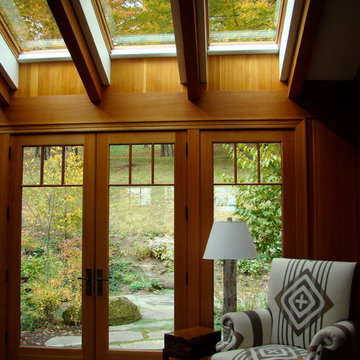
Photo by Nessa Flax, Morehouse MacDonald & Associates, Inc. Architects, Shepard Butler Landscape Architect, Bierly-Drake Associates
Пример оригинального дизайна: большое фойе в стиле кантри с полом из сланца, двустворчатой входной дверью и входной дверью из дерева среднего тона
Пример оригинального дизайна: большое фойе в стиле кантри с полом из сланца, двустворчатой входной дверью и входной дверью из дерева среднего тона
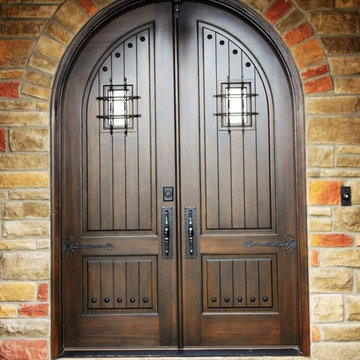
На фото: большая входная дверь в стиле кантри с полом из сланца, двустворчатой входной дверью, входной дверью из темного дерева и разноцветным полом с
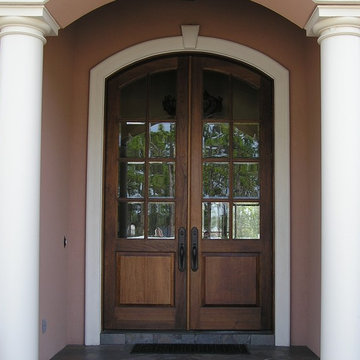
Arched Mahogany front doors with beveled glass from Smith Building Specialties.
Стильный дизайн: входная дверь среднего размера в стиле рустика с розовыми стенами, полом из сланца, двустворчатой входной дверью и входной дверью из темного дерева - последний тренд
Стильный дизайн: входная дверь среднего размера в стиле рустика с розовыми стенами, полом из сланца, двустворчатой входной дверью и входной дверью из темного дерева - последний тренд
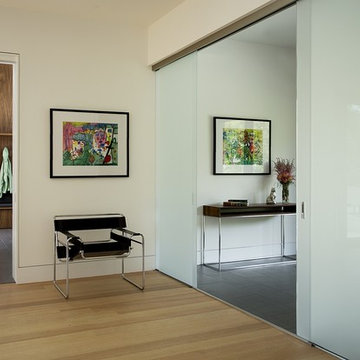
ZeroEnergy Design (ZED) created this modern home for a progressive family in the desirable community of Lexington.
Thoughtful Land Connection. The residence is carefully sited on the infill lot so as to create privacy from the road and neighbors, while cultivating a side yard that captures the southern sun. The terraced grade rises to meet the house, allowing for it to maintain a structured connection with the ground while also sitting above the high water table. The elevated outdoor living space maintains a strong connection with the indoor living space, while the stepped edge ties it back to the true ground plane. Siting and outdoor connections were completed by ZED in collaboration with landscape designer Soren Deniord Design Studio.
Exterior Finishes and Solar. The exterior finish materials include a palette of shiplapped wood siding, through-colored fiber cement panels and stucco. A rooftop parapet hides the solar panels above, while a gutter and site drainage system directs rainwater into an irrigation cistern and dry wells that recharge the groundwater.
Cooking, Dining, Living. Inside, the kitchen, fabricated by Henrybuilt, is located between the indoor and outdoor dining areas. The expansive south-facing sliding door opens to seamlessly connect the spaces, using a retractable awning to provide shade during the summer while still admitting the warming winter sun. The indoor living space continues from the dining areas across to the sunken living area, with a view that returns again to the outside through the corner wall of glass.
Accessible Guest Suite. The design of the first level guest suite provides for both aging in place and guests who regularly visit for extended stays. The patio off the north side of the house affords guests their own private outdoor space, and privacy from the neighbor. Similarly, the second level master suite opens to an outdoor private roof deck.
Light and Access. The wide open interior stair with a glass panel rail leads from the top level down to the well insulated basement. The design of the basement, used as an away/play space, addresses the need for both natural light and easy access. In addition to the open stairwell, light is admitted to the north side of the area with a high performance, Passive House (PHI) certified skylight, covering a six by sixteen foot area. On the south side, a unique roof hatch set flush with the deck opens to reveal a glass door at the base of the stairwell which provides additional light and access from the deck above down to the play space.
Energy. Energy consumption is reduced by the high performance building envelope, high efficiency mechanical systems, and then offset with renewable energy. All windows and doors are made of high performance triple paned glass with thermally broken aluminum frames. The exterior wall assembly employs dense pack cellulose in the stud cavity, a continuous air barrier, and four inches exterior rigid foam insulation. The 10kW rooftop solar electric system provides clean energy production. The final air leakage testing yielded 0.6 ACH 50 - an extremely air tight house, a testament to the well-designed details, progress testing and quality construction. When compared to a new house built to code requirements, this home consumes only 19% of the energy.
Architecture & Energy Consulting: ZeroEnergy Design
Landscape Design: Soren Deniord Design
Paintings: Bernd Haussmann Studio
Photos: Eric Roth Photography
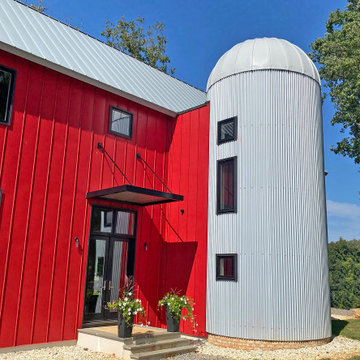
Front Entry to the Modern Barn with adjacent Stair Silo. The home is clad in Standing Seam Metal Siding while the Silo is clad in Galvanized Corrugated Siding
Прихожая с полом из сланца и двустворчатой входной дверью – фото дизайна интерьера
4