Прихожая с полом из сланца и двустворчатой входной дверью – фото дизайна интерьера
Сортировать:
Бюджет
Сортировать:Популярное за сегодня
21 - 40 из 461 фото
1 из 3

The Williamsburg fixture was originally produced from a colonial design. We often use this fixture in both primary and secondary areas. The Williamsburg naturally complements the French Quarter lantern and is often paired with this fixture. The bracket mount Williamsburg is available in natural gas, liquid propane, and electric. *10" & 12" are not available in gas.
Standard Lantern Sizes
Height Width Depth
10.0" 7.25" 6.0"
12.0" 8.75" 7.5"
14.0" 10.25" 9.0"
15.0" 7.25" 6.0"
16.0" 10.25" 9.0"
18.0" 8.75" 7.5"
22.0" 10.25" 9.0"
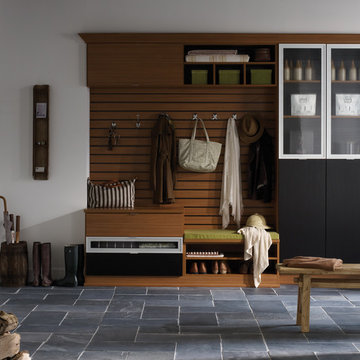
"The gorgeous crown molding along with decorative glass door inserts and contrasting color detail offers a cool, built-in look with an integrated seating area for removing footwear. Seamlessly blending into the existing space, this well-designed system maintains order in this busy area of home."
"Hanging rods, drawers, doors and shelves transform a cluttered and disordered hall closet or entryway into a space of functional organization allowing people to come and go with ease."

Photographer: Calgary Photos
Builder: www.timberstoneproperties.ca
Стильный дизайн: большое фойе в стиле кантри с желтыми стенами, полом из сланца, двустворчатой входной дверью и входной дверью из темного дерева - последний тренд
Стильный дизайн: большое фойе в стиле кантри с желтыми стенами, полом из сланца, двустворчатой входной дверью и входной дверью из темного дерева - последний тренд

In this Cedar Rapids residence, sophistication meets bold design, seamlessly integrating dynamic accents and a vibrant palette. Every detail is meticulously planned, resulting in a captivating space that serves as a modern haven for the entire family.
The entryway is enhanced with a stunning blue and white carpet complemented by captivating statement lighting. The carefully curated elements combine to create an inviting and aesthetically pleasing space.
---
Project by Wiles Design Group. Their Cedar Rapids-based design studio serves the entire Midwest, including Iowa City, Dubuque, Davenport, and Waterloo, as well as North Missouri and St. Louis.
For more about Wiles Design Group, see here: https://wilesdesigngroup.com/
To learn more about this project, see here: https://wilesdesigngroup.com/cedar-rapids-dramatic-family-home-design
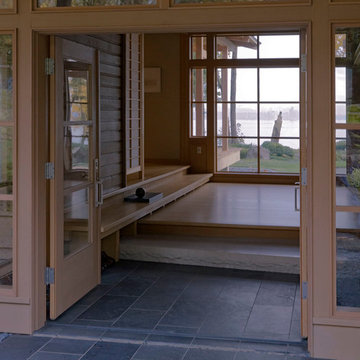
Источник вдохновения для домашнего уюта: входная дверь среднего размера в восточном стиле с бежевыми стенами, полом из сланца, двустворчатой входной дверью, стеклянной входной дверью и черным полом
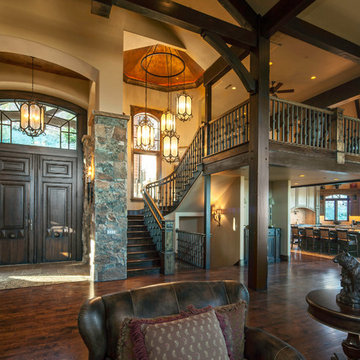
Overview of the entire gathering space from the front edge of the main fireplace. View here from the very tall antique double entry doors on the left past the staircase and into the kitchen and dining room to the right. Fantastic gathering space.
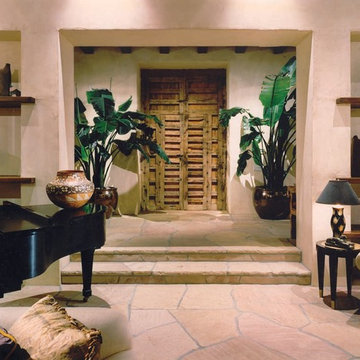
Идея дизайна: большое фойе в стиле фьюжн с бежевыми стенами, полом из сланца, двустворчатой входной дверью и входной дверью из дерева среднего тона
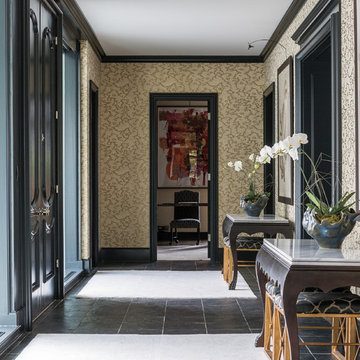
Entry hall maintained the existing slate tile floor and the existing trim.
Photos: Aaron Leimkuehler
На фото: большая узкая прихожая в стиле неоклассика (современная классика) с серебряными стенами, полом из сланца, двустворчатой входной дверью и черной входной дверью
На фото: большая узкая прихожая в стиле неоклассика (современная классика) с серебряными стенами, полом из сланца, двустворчатой входной дверью и черной входной дверью
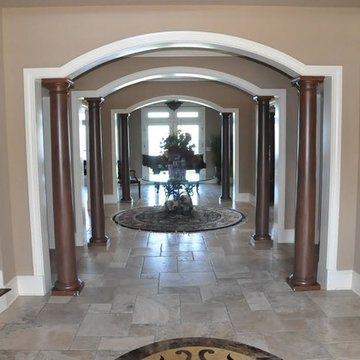
A nice view of the custom entryway with wooden pillars.
Свежая идея для дизайна: большое фойе в средиземноморском стиле с бежевыми стенами, полом из сланца, двустворчатой входной дверью и коричневой входной дверью - отличное фото интерьера
Свежая идея для дизайна: большое фойе в средиземноморском стиле с бежевыми стенами, полом из сланца, двустворчатой входной дверью и коричневой входной дверью - отличное фото интерьера
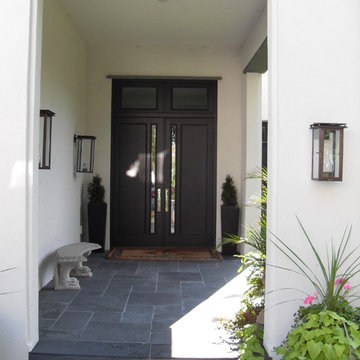
Стильный дизайн: большая входная дверь в стиле модернизм с белыми стенами, полом из сланца, двустворчатой входной дверью и черной входной дверью - последний тренд
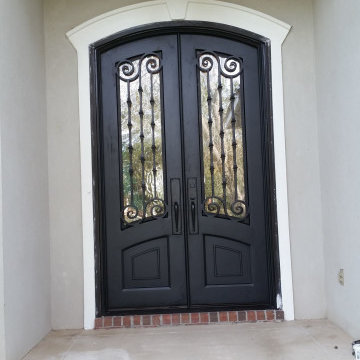
Double Iron doors
Пример оригинального дизайна: входная дверь среднего размера в классическом стиле с бежевыми стенами, полом из сланца, двустворчатой входной дверью, черной входной дверью и бежевым полом
Пример оригинального дизайна: входная дверь среднего размера в классическом стиле с бежевыми стенами, полом из сланца, двустворчатой входной дверью, черной входной дверью и бежевым полом
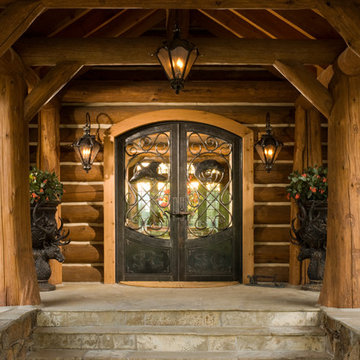
Dramatic entry gives arriving guests plenty to look at.
Architectural services provided by: Kibo Group Architecture (Part of the Rocky Mountain Homes Family of Companies)
Photos provided by: Longviews Studios
Construction services provided by: Malmquist Construction.

Unique opportunity to live your best life in this architectural home. Ideally nestled at the end of a serene cul-de-sac and perfectly situated at the top of a knoll with sweeping mountain, treetop, and sunset views- some of the best in all of Westlake Village! Enter through the sleek mahogany glass door and feel the awe of the grand two story great room with wood-clad vaulted ceilings, dual-sided gas fireplace, custom windows w/motorized blinds, and gleaming hardwood floors. Enjoy luxurious amenities inside this organic flowing floorplan boasting a cozy den, dream kitchen, comfortable dining area, and a masterpiece entertainers yard. Lounge around in the high-end professionally designed outdoor spaces featuring: quality craftsmanship wood fencing, drought tolerant lush landscape and artificial grass, sleek modern hardscape with strategic landscape lighting, built in BBQ island w/ plenty of bar seating and Lynx Pro-Sear Rotisserie Grill, refrigerator, and custom storage, custom designed stone gas firepit, attached post & beam pergola ready for stargazing, cafe lights, and various calming water features—All working together to create a harmoniously serene outdoor living space while simultaneously enjoying 180' views! Lush grassy side yard w/ privacy hedges, playground space and room for a farm to table garden! Open concept luxe kitchen w/SS appliances incl Thermador gas cooktop/hood, Bosch dual ovens, Bosch dishwasher, built in smart microwave, garden casement window, customized maple cabinetry, updated Taj Mahal quartzite island with breakfast bar, and the quintessential built-in coffee/bar station with appliance storage! One bedroom and full bath downstairs with stone flooring and counter. Three upstairs bedrooms, an office/gym, and massive bonus room (with potential for separate living quarters). The two generously sized bedrooms with ample storage and views have access to a fully upgraded sumptuous designer bathroom! The gym/office boasts glass French doors, wood-clad vaulted ceiling + treetop views. The permitted bonus room is a rare unique find and has potential for possible separate living quarters. Bonus Room has a separate entrance with a private staircase, awe-inspiring picture windows, wood-clad ceilings, surround-sound speakers, ceiling fans, wet bar w/fridge, granite counters, under-counter lights, and a built in window seat w/storage. Oversized master suite boasts gorgeous natural light, endless views, lounge area, his/hers walk-in closets, and a rustic spa-like master bath featuring a walk-in shower w/dual heads, frameless glass door + slate flooring. Maple dual sink vanity w/black granite, modern brushed nickel fixtures, sleek lighting, W/C! Ultra efficient laundry room with laundry shoot connecting from upstairs, SS sink, waterfall quartz counters, and built in desk for hobby or work + a picturesque casement window looking out to a private grassy area. Stay organized with the tastefully handcrafted mudroom bench, hooks, shelving and ample storage just off the direct 2 car garage! Nearby the Village Homes clubhouse, tennis & pickle ball courts, ample poolside lounge chairs, tables, and umbrellas, full-sized pool for free swimming and laps, an oversized children's pool perfect for entertaining the kids and guests, complete with lifeguards on duty and a wonderful place to meet your Village Homes neighbors. Nearby parks, schools, shops, hiking, lake, beaches, and more. Live an intentionally inspired life at 2228 Knollcrest — a sprawling architectural gem!
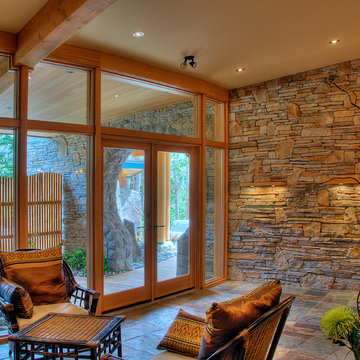
Alan Burns
Идея дизайна: фойе среднего размера: освещение в современном стиле с двустворчатой входной дверью, стеклянной входной дверью, бежевыми стенами, полом из сланца и разноцветным полом
Идея дизайна: фойе среднего размера: освещение в современном стиле с двустворчатой входной дверью, стеклянной входной дверью, бежевыми стенами, полом из сланца и разноцветным полом

Mid-century modern double front doors, carved with geometric shapes and accented with green mailbox and custom doormat. Paint is by Farrow and Ball and the mailbox is from Schoolhouse lighting and fixtures.
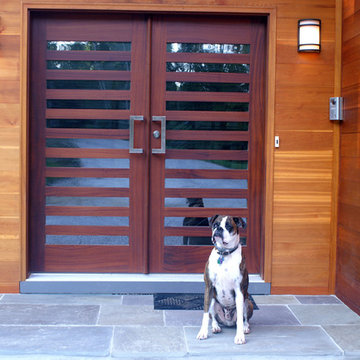
Unique contemporary home style features a wood and glass modern front entry door.
Available at http://www.millworkforless.com/avalon.htm

Interior Water Feature in Foyer
На фото: фойе среднего размера в современном стиле с белыми стенами, двустворчатой входной дверью, стеклянной входной дверью и полом из сланца с
На фото: фойе среднего размера в современном стиле с белыми стенами, двустворчатой входной дверью, стеклянной входной дверью и полом из сланца с
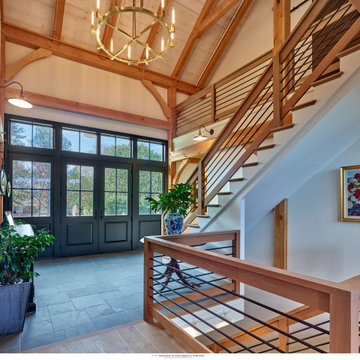
entry
Идея дизайна: фойе среднего размера в стиле неоклассика (современная классика) с белыми стенами, полом из сланца, двустворчатой входной дверью, черной входной дверью, серым полом и сводчатым потолком
Идея дизайна: фойе среднего размера в стиле неоклассика (современная классика) с белыми стенами, полом из сланца, двустворчатой входной дверью, черной входной дверью, серым полом и сводчатым потолком
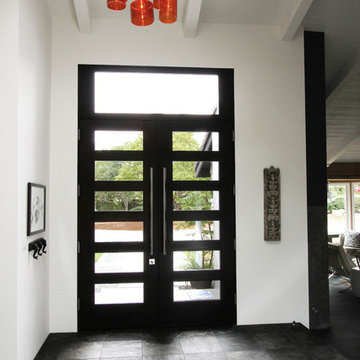
Entry hall with 9 feet tall custom designed front door, black slate floor and designer lamp from Italy
Стильный дизайн: большое фойе в восточном стиле с белыми стенами, полом из сланца, двустворчатой входной дверью и входной дверью из темного дерева - последний тренд
Стильный дизайн: большое фойе в восточном стиле с белыми стенами, полом из сланца, двустворчатой входной дверью и входной дверью из темного дерева - последний тренд
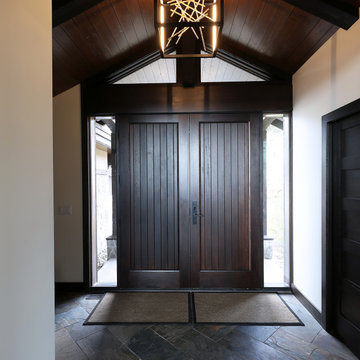
A bright and open entry with beautiful wood doors.
Пример оригинального дизайна: входная дверь в стиле рустика с белыми стенами, полом из сланца, двустворчатой входной дверью, входной дверью из темного дерева, серым полом и сводчатым потолком
Пример оригинального дизайна: входная дверь в стиле рустика с белыми стенами, полом из сланца, двустворчатой входной дверью, входной дверью из темного дерева, серым полом и сводчатым потолком
Прихожая с полом из сланца и двустворчатой входной дверью – фото дизайна интерьера
2