Прихожая с полом из сланца и двустворчатой входной дверью – фото дизайна интерьера
Сортировать:
Бюджет
Сортировать:Популярное за сегодня
121 - 140 из 461 фото
1 из 3
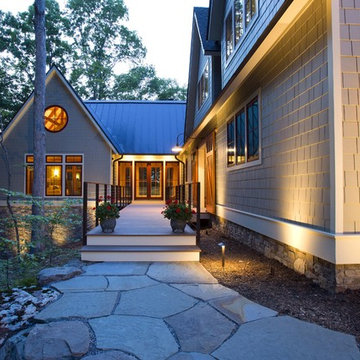
Kohlmark homes and photo by Greg Hadley.
Идея дизайна: большая входная дверь в стиле кантри с серыми стенами, полом из сланца, двустворчатой входной дверью и входной дверью из дерева среднего тона
Идея дизайна: большая входная дверь в стиле кантри с серыми стенами, полом из сланца, двустворчатой входной дверью и входной дверью из дерева среднего тона
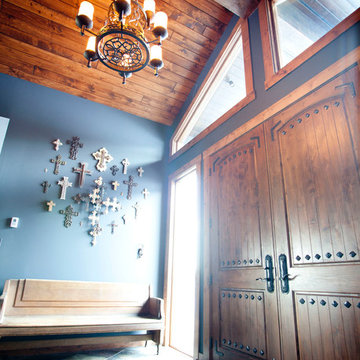
На фото: прихожая в стиле рустика с синими стенами, полом из сланца, двустворчатой входной дверью и входной дверью из дерева среднего тона с
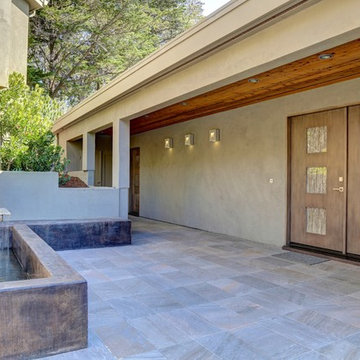
In our busy lives, creating a peaceful and rejuvenating home environment is essential to a healthy lifestyle. Built less than five years ago, this Stinson Beach Modern home is your own private oasis. Surrounded by a butterfly preserve and unparalleled ocean views, the home will lead you to a sense of connection with nature. As you enter an open living room space that encompasses a kitchen, dining area, and living room, the inspiring contemporary interior invokes a sense of relaxation, that stimulates the senses. The open floor plan and modern finishes create a soothing, tranquil, and uplifting atmosphere. The house is approximately 2900 square feet, has three (to possibly five) bedrooms, four bathrooms, an outdoor shower and spa, a full office, and a media room. Its two levels blend into the hillside, creating privacy and quiet spaces within an open floor plan and feature spectacular views from every room. The expansive home, decks and patios presents the most beautiful sunsets as well as the most private and panoramic setting in all of Stinson Beach. One of the home's noteworthy design features is a peaked roof that uses Kalwall's translucent day-lighting system, the most highly insulating, diffuse light-transmitting, structural panel technology. This protected area on the hill provides a dramatic roar from the ocean waves but without any of the threats of oceanfront living. Built on one of the last remaining one-acre coastline lots on the west side of the hill at Stinson Beach, the design of the residence is site friendly, using materials and finishes that meld into the hillside. The landscaping features low-maintenance succulents and butterfly friendly plantings appropriate for the adjacent Monarch Butterfly Preserve. Recalibrate your dreams in this natural environment, and make the choice to live in complete privacy on this one acre retreat. This home includes Miele appliances, Thermadore refrigerator and freezer, an entire home water filtration system, kitchen and bathroom cabinetry by SieMatic, Ceasarstone kitchen counter tops, hardwood and Italian ceramic radiant tile floors using Warmboard technology, Electric blinds, Dornbracht faucets, Kalwall skylights throughout livingroom and garage, Jeldwen windows and sliding doors. Located 5-8 minute walk to the ocean, downtown Stinson and the community center. It is less than a five minute walk away from the trail heads such as Steep Ravine and Willow Camp.
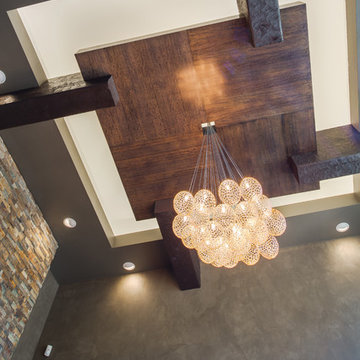
Our Mod pendants shown in a cluster of 24 pieces glow above a wooden stump table.
Стильный дизайн: фойе в стиле рустика с серыми стенами, полом из сланца, двустворчатой входной дверью и входной дверью из темного дерева - последний тренд
Стильный дизайн: фойе в стиле рустика с серыми стенами, полом из сланца, двустворчатой входной дверью и входной дверью из темного дерева - последний тренд
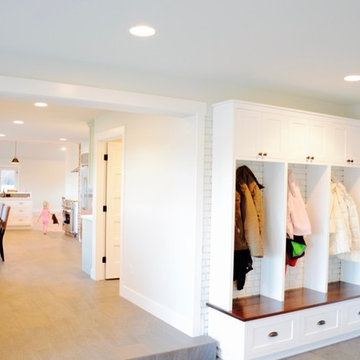
На фото: узкая прихожая среднего размера в стиле кантри с белыми стенами, полом из сланца, двустворчатой входной дверью и белой входной дверью
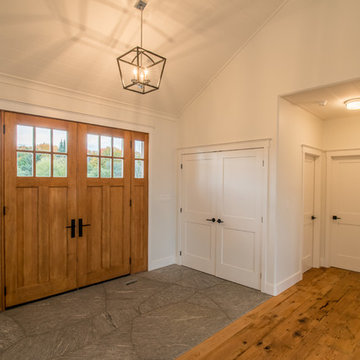
Пример оригинального дизайна: входная дверь среднего размера в стиле рустика с белыми стенами, полом из сланца, двустворчатой входной дверью и входной дверью из светлого дерева
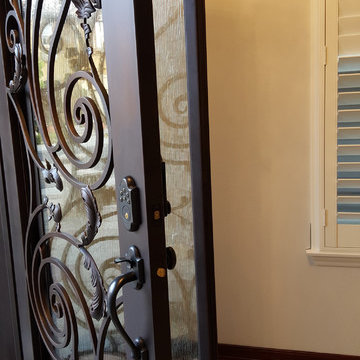
Baltic Iron Door with glass panels open to expose wrought iron frame and scroll work.
На фото: большая входная дверь в средиземноморском стиле с коричневыми стенами, полом из сланца, двустворчатой входной дверью, коричневой входной дверью и бежевым полом
На фото: большая входная дверь в средиземноморском стиле с коричневыми стенами, полом из сланца, двустворчатой входной дверью, коричневой входной дверью и бежевым полом
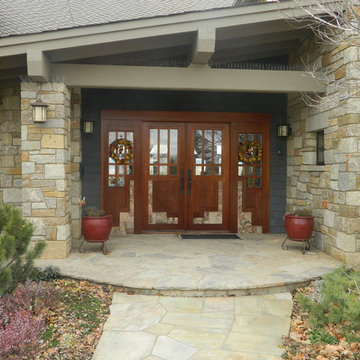
Greenlee Double Doors:
Raleigh Renfree designed these double doors as well as the sidelights to reflect the eclectic and sophisticated style of Bob and Diane Greenlee. Bob was the mayor of Boulder and is a successful businessman and art collector.
The elegant and determined design of these pieces, clean verticals anchored with stair-stepped heavier bases, in tandem with the long horizontal lines of the elongated house and the horizon lines created by a body of water, coalesces into a striking yet inviting highly emphasized threshold. Upon closer inspection, the duality of direction is further emphasized through carved cross-hatching patterns which soften the overall look from afar and add interest when entering the home.
Renfree lovingly refers to the pattern of the inlaid sandstone and moss rock as “Earthquake Stone” and is an inlay treatment unique to Artisinal Rhythms. The stone is selected in a variety of colors and is cut into a variety of sizes and widths to create a living, staggered, three-dimensional mosaic treatment for a subtle and unique embellishment setting these doors apart from the rest.
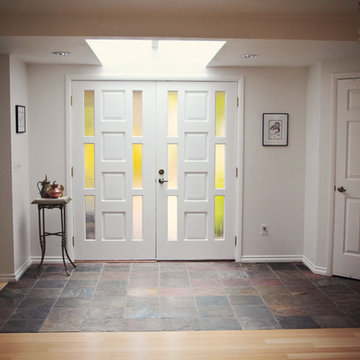
На фото: маленькая входная дверь в восточном стиле с белыми стенами, полом из сланца, двустворчатой входной дверью, белой входной дверью и разноцветным полом для на участке и в саду
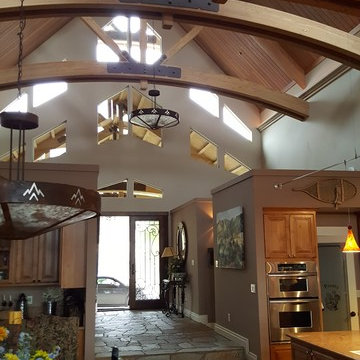
Impluvium Architecture
Location: Murphys, CA, USA
This home belongs to a personal Friends of my Parents. I was the Architect and helped coordinate with various sub-contractors. I also co-designed the project with various consultants including Interior and Landscape Design
Almost always and in this case I do my best to draw out the creativity of my clients, even when they think that they are not creative. This house is a perfect example of that with the incredible ceilings / trusses / materials / etc... This house is adjacent to my parents Haley #2 House (but on a large property)
Photographed by: Tim Haley
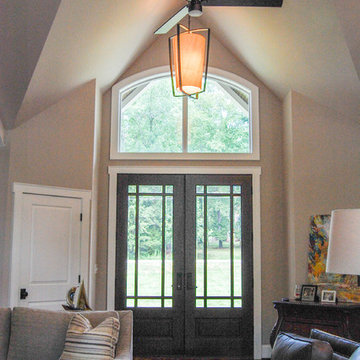
Foyer.
Carrying the main vault from the Entry, through the Foyer and Great Room and ending at the Rear Terrace, ties the design together giving a flow from front to back. The Foyer is not much more than an extension of the Great Room to save on space to use in other areas of the home. Short hallways run directly off the Foyer to the Guest Suite and utility rooms/areas adjacent to the Garage.
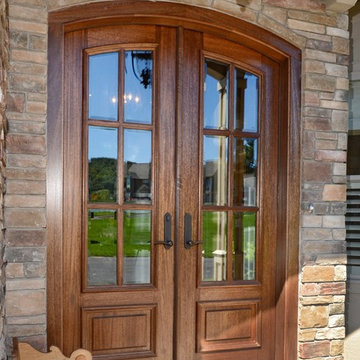
Свежая идея для дизайна: входная дверь в классическом стиле с полом из сланца, двустворчатой входной дверью и входной дверью из темного дерева - отличное фото интерьера
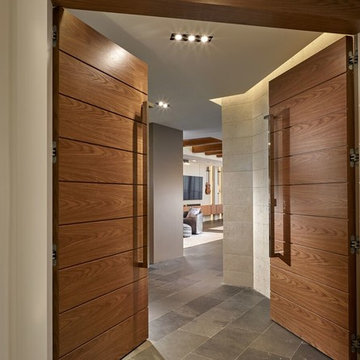
Источник вдохновения для домашнего уюта: входная дверь среднего размера в современном стиле с черными стенами, полом из сланца, двустворчатой входной дверью, входной дверью из дерева среднего тона и серым полом
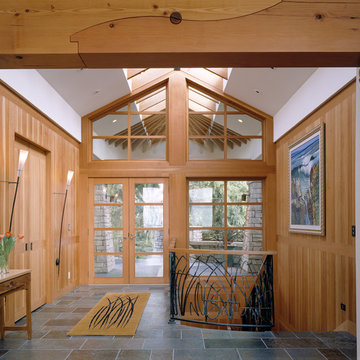
This home was designed around feng shui principles to enhance a quality of living in a Pacific Rim home.
Greif Architects
Photographs by Benjamin Benschneider
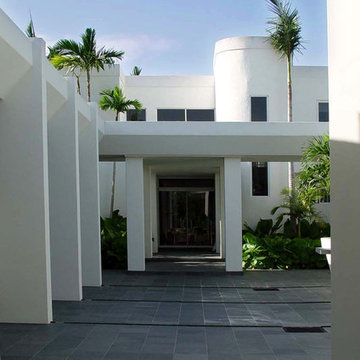
Источник вдохновения для домашнего уюта: огромная входная дверь в стиле модернизм с белыми стенами, полом из сланца, двустворчатой входной дверью и стеклянной входной дверью
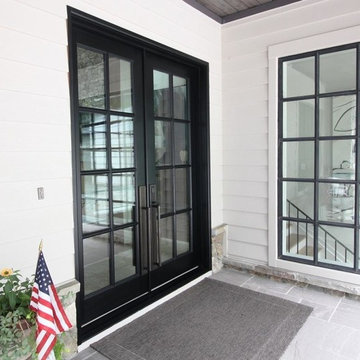
Источник вдохновения для домашнего уюта: входная дверь среднего размера в стиле неоклассика (современная классика) с белыми стенами, полом из сланца, двустворчатой входной дверью и стеклянной входной дверью
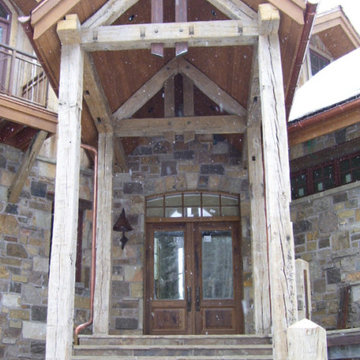
Hand hewn timbers.
На фото: большой вестибюль в стиле рустика с разноцветными стенами, полом из сланца, двустворчатой входной дверью, входной дверью из темного дерева и разноцветным полом с
На фото: большой вестибюль в стиле рустика с разноцветными стенами, полом из сланца, двустворчатой входной дверью, входной дверью из темного дерева и разноцветным полом с
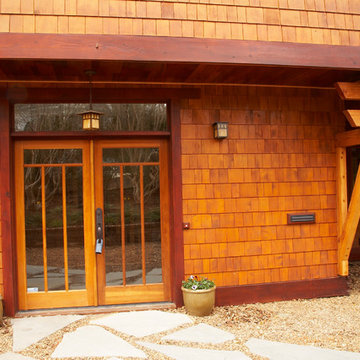
natural materials. pebble, stone cedar fir
На фото: фойе в стиле кантри с полом из сланца, двустворчатой входной дверью и входной дверью из светлого дерева
На фото: фойе в стиле кантри с полом из сланца, двустворчатой входной дверью и входной дверью из светлого дерева
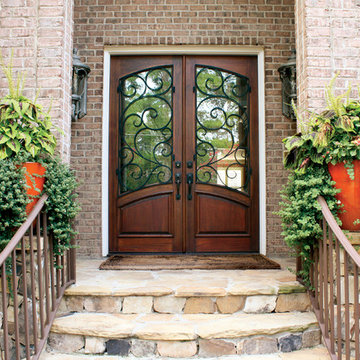
На фото: входная дверь среднего размера в классическом стиле с белыми стенами, полом из сланца, двустворчатой входной дверью и входной дверью из светлого дерева
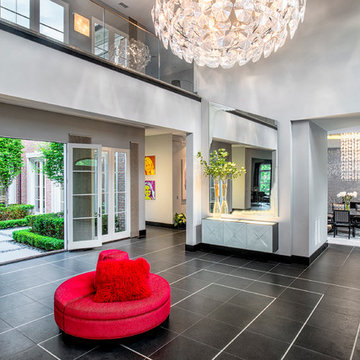
Свежая идея для дизайна: большое фойе в современном стиле с двустворчатой входной дверью, белой входной дверью, серыми стенами и полом из сланца - отличное фото интерьера
Прихожая с полом из сланца и двустворчатой входной дверью – фото дизайна интерьера
7