Прихожая с полом из сланца – фото дизайна интерьера с высоким бюджетом
Сортировать:
Бюджет
Сортировать:Популярное за сегодня
81 - 100 из 773 фото
1 из 3
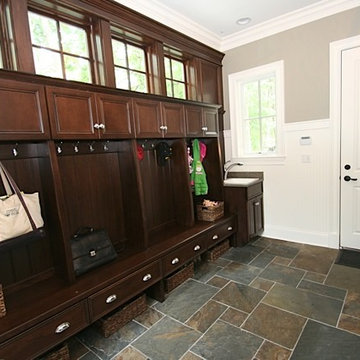
Источник вдохновения для домашнего уюта: тамбур среднего размера в современном стиле с бежевыми стенами, полом из сланца, одностворчатой входной дверью и белой входной дверью
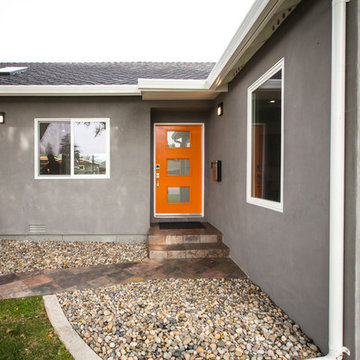
Inviting entryway with an orange door that leads into a clean white open concept space.
Идея дизайна: входная дверь среднего размера в стиле модернизм с оранжевой входной дверью, серыми стенами, полом из сланца, одностворчатой входной дверью и разноцветным полом
Идея дизайна: входная дверь среднего размера в стиле модернизм с оранжевой входной дверью, серыми стенами, полом из сланца, одностворчатой входной дверью и разноцветным полом
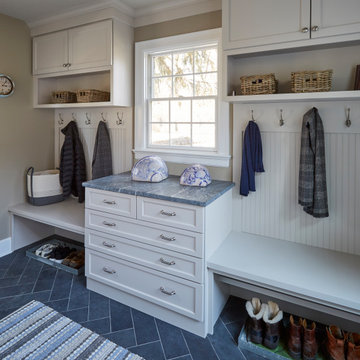
This spacious Mud Room entry has easy access to the outdoors and directly into the Kitchen. There is plenty of space for storage of all the family's gear!
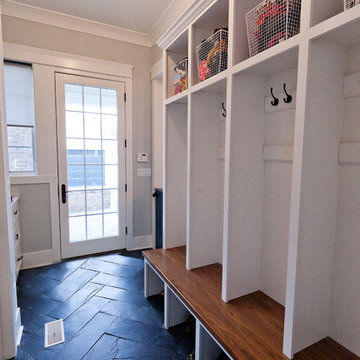
This mud room entry has a large window and full glass door to let in plenty of natural light. The open lockers make the room feel efficient and spacious. The slate herringbone tile looks amazing in this room!
Architect: Meyer Design
Photos: Reel Tour Media
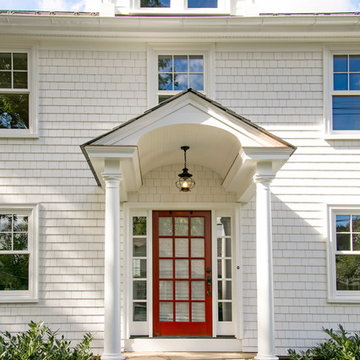
entryway, farmhouse look, storage cubes and benches, Shingle Style, Transitional, natural materials, historical guidelines,
Идея дизайна: маленькая входная дверь в классическом стиле с белыми стенами, полом из сланца, одностворчатой входной дверью и входной дверью из дерева среднего тона для на участке и в саду
Идея дизайна: маленькая входная дверь в классическом стиле с белыми стенами, полом из сланца, одностворчатой входной дверью и входной дверью из дерева среднего тона для на участке и в саду

#thevrindavanproject
ranjeet.mukherjee@gmail.com thevrindavanproject@gmail.com
https://www.facebook.com/The.Vrindavan.Project
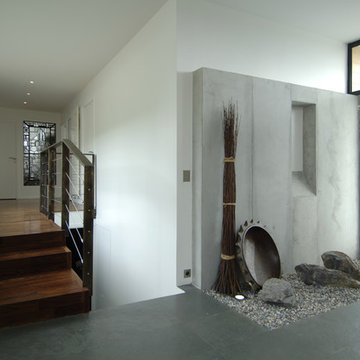
Pascal Quennehen
На фото: большое фойе в стиле модернизм с полом из сланца, поворотной входной дверью, металлической входной дверью, белыми стенами и серым полом
На фото: большое фойе в стиле модернизм с полом из сланца, поворотной входной дверью, металлической входной дверью, белыми стенами и серым полом

Luxurious modern take on a traditional white Italian villa. An entry with a silver domed ceiling, painted moldings in patterns on the walls and mosaic marble flooring create a luxe foyer. Into the formal living room, cool polished Crema Marfil marble tiles contrast with honed carved limestone fireplaces throughout the home, including the outdoor loggia. Ceilings are coffered with white painted
crown moldings and beams, or planked, and the dining room has a mirrored ceiling. Bathrooms are white marble tiles and counters, with dark rich wood stains or white painted. The hallway leading into the master bedroom is designed with barrel vaulted ceilings and arched paneled wood stained doors. The master bath and vestibule floor is covered with a carpet of patterned mosaic marbles, and the interior doors to the large walk in master closets are made with leaded glass to let in the light. The master bedroom has dark walnut planked flooring, and a white painted fireplace surround with a white marble hearth.
The kitchen features white marbles and white ceramic tile backsplash, white painted cabinetry and a dark stained island with carved molding legs. Next to the kitchen, the bar in the family room has terra cotta colored marble on the backsplash and counter over dark walnut cabinets. Wrought iron staircase leading to the more modern media/family room upstairs.
Project Location: North Ranch, Westlake, California. Remodel designed by Maraya Interior Design. From their beautiful resort town of Ojai, they serve clients in Montecito, Hope Ranch, Malibu, Westlake and Calabasas, across the tri-county areas of Santa Barbara, Ventura and Los Angeles, south to Hidden Hills- north through Solvang and more.
Creamy white glass cabinetry and seat at the bottom of a stairwell. Green Slate floor, this is a Cape Cod home on the California ocean front.
Stan Tenpenny, contractor,
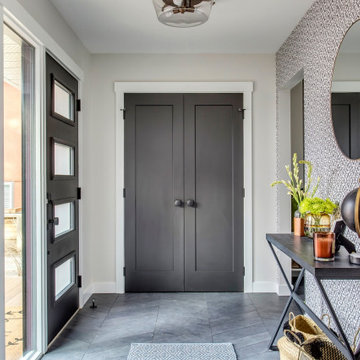
На фото: фойе среднего размера с серыми стенами, полом из сланца, одностворчатой входной дверью, стеклянной входной дверью и серым полом с
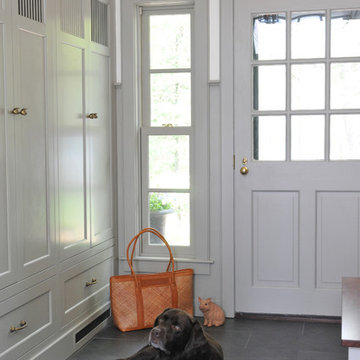
Photo Credit: Betsy Bassett
На фото: тамбур среднего размера в стиле неоклассика (современная классика) с бежевыми стенами, полом из сланца, одностворчатой входной дверью, серой входной дверью и черным полом
На фото: тамбур среднего размера в стиле неоклассика (современная классика) с бежевыми стенами, полом из сланца, одностворчатой входной дверью, серой входной дверью и черным полом
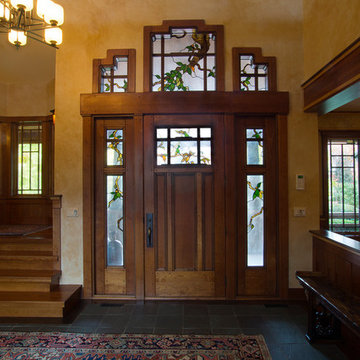
Interior woodwork in the craftsman style of Greene & Greene. Cherry with maple and walnut accents. Custom leaded glass by Ann Wolff.
Robert R. Larsen, A.I.A. Photo
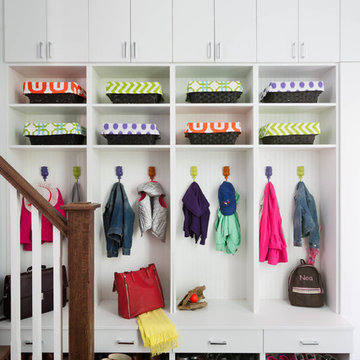
Stephani Buchman
Источник вдохновения для домашнего уюта: большой тамбур в стиле неоклассика (современная классика) с серыми стенами, полом из сланца и черным полом
Источник вдохновения для домашнего уюта: большой тамбур в стиле неоклассика (современная классика) с серыми стенами, полом из сланца и черным полом
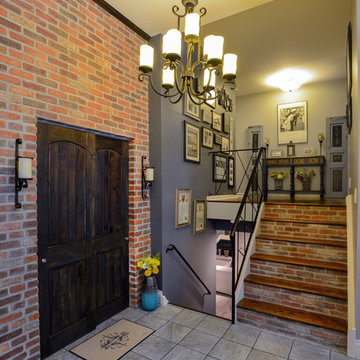
Свежая идея для дизайна: большое фойе в стиле рустика с разноцветными стенами, полом из сланца, двустворчатой входной дверью, входной дверью из темного дерева и серым полом - отличное фото интерьера
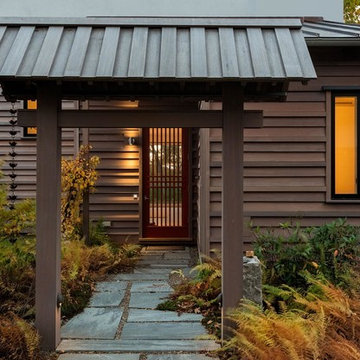
На фото: входная дверь среднего размера в восточном стиле с серыми стенами, полом из сланца, одностворчатой входной дверью и красной входной дверью

Unique opportunity to live your best life in this architectural home. Ideally nestled at the end of a serene cul-de-sac and perfectly situated at the top of a knoll with sweeping mountain, treetop, and sunset views- some of the best in all of Westlake Village! Enter through the sleek mahogany glass door and feel the awe of the grand two story great room with wood-clad vaulted ceilings, dual-sided gas fireplace, custom windows w/motorized blinds, and gleaming hardwood floors. Enjoy luxurious amenities inside this organic flowing floorplan boasting a cozy den, dream kitchen, comfortable dining area, and a masterpiece entertainers yard. Lounge around in the high-end professionally designed outdoor spaces featuring: quality craftsmanship wood fencing, drought tolerant lush landscape and artificial grass, sleek modern hardscape with strategic landscape lighting, built in BBQ island w/ plenty of bar seating and Lynx Pro-Sear Rotisserie Grill, refrigerator, and custom storage, custom designed stone gas firepit, attached post & beam pergola ready for stargazing, cafe lights, and various calming water features—All working together to create a harmoniously serene outdoor living space while simultaneously enjoying 180' views! Lush grassy side yard w/ privacy hedges, playground space and room for a farm to table garden! Open concept luxe kitchen w/SS appliances incl Thermador gas cooktop/hood, Bosch dual ovens, Bosch dishwasher, built in smart microwave, garden casement window, customized maple cabinetry, updated Taj Mahal quartzite island with breakfast bar, and the quintessential built-in coffee/bar station with appliance storage! One bedroom and full bath downstairs with stone flooring and counter. Three upstairs bedrooms, an office/gym, and massive bonus room (with potential for separate living quarters). The two generously sized bedrooms with ample storage and views have access to a fully upgraded sumptuous designer bathroom! The gym/office boasts glass French doors, wood-clad vaulted ceiling + treetop views. The permitted bonus room is a rare unique find and has potential for possible separate living quarters. Bonus Room has a separate entrance with a private staircase, awe-inspiring picture windows, wood-clad ceilings, surround-sound speakers, ceiling fans, wet bar w/fridge, granite counters, under-counter lights, and a built in window seat w/storage. Oversized master suite boasts gorgeous natural light, endless views, lounge area, his/hers walk-in closets, and a rustic spa-like master bath featuring a walk-in shower w/dual heads, frameless glass door + slate flooring. Maple dual sink vanity w/black granite, modern brushed nickel fixtures, sleek lighting, W/C! Ultra efficient laundry room with laundry shoot connecting from upstairs, SS sink, waterfall quartz counters, and built in desk for hobby or work + a picturesque casement window looking out to a private grassy area. Stay organized with the tastefully handcrafted mudroom bench, hooks, shelving and ample storage just off the direct 2 car garage! Nearby the Village Homes clubhouse, tennis & pickle ball courts, ample poolside lounge chairs, tables, and umbrellas, full-sized pool for free swimming and laps, an oversized children's pool perfect for entertaining the kids and guests, complete with lifeguards on duty and a wonderful place to meet your Village Homes neighbors. Nearby parks, schools, shops, hiking, lake, beaches, and more. Live an intentionally inspired life at 2228 Knollcrest — a sprawling architectural gem!
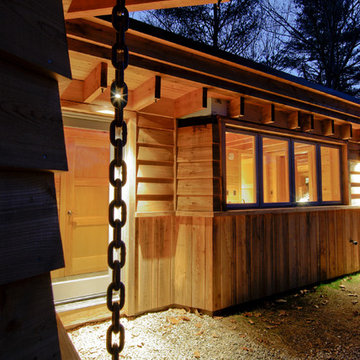
Trent Bell
Свежая идея для дизайна: маленькая узкая прихожая в стиле рустика с полом из сланца, одностворчатой входной дверью, стеклянной входной дверью и серым полом для на участке и в саду - отличное фото интерьера
Свежая идея для дизайна: маленькая узкая прихожая в стиле рустика с полом из сланца, одностворчатой входной дверью, стеклянной входной дверью и серым полом для на участке и в саду - отличное фото интерьера
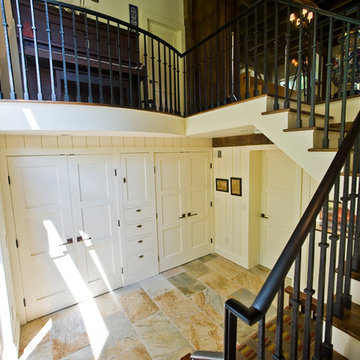
Large entry foyer with lots of windows and closet space. Dark iron railing.
На фото: большое фойе в стиле кантри с белыми стенами, полом из сланца, одностворчатой входной дверью, входной дверью из дерева среднего тона и серым полом
На фото: большое фойе в стиле кантри с белыми стенами, полом из сланца, одностворчатой входной дверью, входной дверью из дерева среднего тона и серым полом
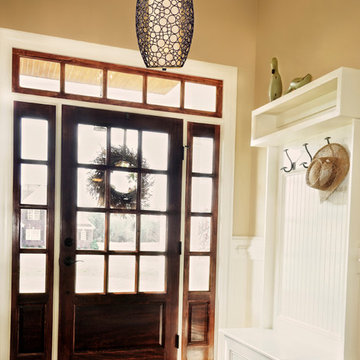
Dusty White Pendant
Свежая идея для дизайна: прихожая среднего размера в стиле кантри с синими стенами и полом из сланца - отличное фото интерьера
Свежая идея для дизайна: прихожая среднего размера в стиле кантри с синими стенами и полом из сланца - отличное фото интерьера
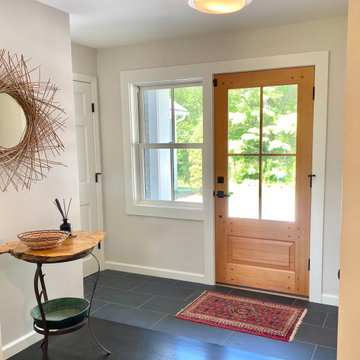
entry with coat closet, tiled floor and wood door with side window
На фото: входная дверь среднего размера в стиле кантри с белыми стенами, полом из сланца, одностворчатой входной дверью, входной дверью из светлого дерева и черным полом с
На фото: входная дверь среднего размера в стиле кантри с белыми стенами, полом из сланца, одностворчатой входной дверью, входной дверью из светлого дерева и черным полом с
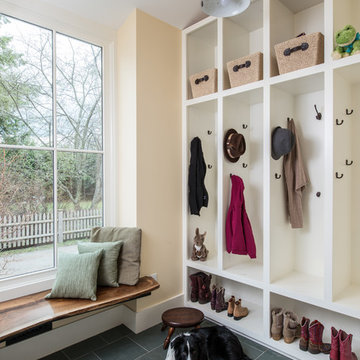
Milton Trimitsis- Trimitsis Woodworking, contractor
Milton Trimitsis, Photographer
Свежая идея для дизайна: тамбур среднего размера в стиле неоклассика (современная классика) с полом из сланца - отличное фото интерьера
Свежая идея для дизайна: тамбур среднего размера в стиле неоклассика (современная классика) с полом из сланца - отличное фото интерьера
Прихожая с полом из сланца – фото дизайна интерьера с высоким бюджетом
5