Прихожая с полом из сланца – фото дизайна интерьера с высоким бюджетом
Сортировать:
Бюджет
Сортировать:Популярное за сегодня
121 - 140 из 773 фото
1 из 3

Стильный дизайн: тамбур среднего размера в стиле кантри с серыми стенами, полом из сланца, одностворчатой входной дверью, белой входной дверью и черным полом - последний тренд
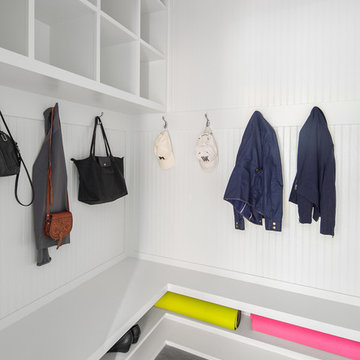
Стильный дизайн: тамбур среднего размера в стиле неоклассика (современная классика) с белыми стенами, полом из сланца, белой входной дверью и серым полом - последний тренд
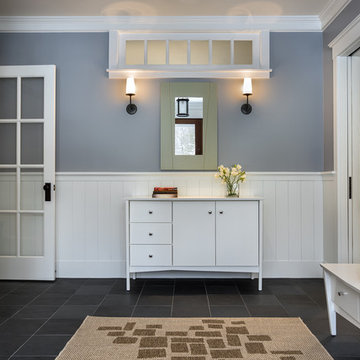
photography by Rob Karosis
Стильный дизайн: большое фойе в классическом стиле с серыми стенами, полом из сланца, одностворчатой входной дверью и входной дверью из дерева среднего тона - последний тренд
Стильный дизайн: большое фойе в классическом стиле с серыми стенами, полом из сланца, одностворчатой входной дверью и входной дверью из дерева среднего тона - последний тренд

SKU MCT08-SDL6_DF34D61-2
Prehung SKU DF34D61-2
Associated Door SKU MCT08-SDL6
Associated Products skus No
Door Configuration Door with Two Sidelites
Prehung Options Impact, Prehung, Slab
Material Fiberglass
Door Width- 32" + 2( 14")[5'-0"]
32" + 2( 12")[4'-8"]
36" + 2( 14")[5'-4"]
36" + 2( 12")[5'-0"]
Door height 80 in. (6-8)
Door Size 5'-0" x 6'-8"
4'-8" x 6'-8"
5'-4" x 6'-8"
5'-0" x 6'-8"
Thickness (inch) 1 3/4 (1.75)
Rough Opening 65.5" x 83.5"
61.5" x 83.5"
69.5" x 83.5"
65.5" x 83.5"
.
Panel Style 2 Panel
Approvals Hurricane Rated
Door Options No
Door Glass Type Double Glazed
Door Glass Features No
Glass Texture No
Glass Caming No
Door Model No
Door Construction No
Collection SDL Simulated Divided Lite
Brand GC
Shipping Size (w)"x (l)"x (h)" 25" (w)x 108" (l)x 52" (h)
Weight 333.3333

Behind the glass front door is an Iron Works console table that sets the tone for the design of the home.
Свежая идея для дизайна: большое фойе в стиле неоклассика (современная классика) с белыми стенами, полом из сланца, двустворчатой входной дверью, стеклянной входной дверью и черным полом - отличное фото интерьера
Свежая идея для дизайна: большое фойе в стиле неоклассика (современная классика) с белыми стенами, полом из сланца, двустворчатой входной дверью, стеклянной входной дверью и черным полом - отличное фото интерьера

Свежая идея для дизайна: большой тамбур в классическом стиле с синими стенами, полом из сланца, одностворчатой входной дверью, черной входной дверью, черным полом и стенами из вагонки - отличное фото интерьера

This homeowner had a very limited space to work with and they were worried it wouldn’t be possible to install a water feature in their yard at all!
They were willing to settle for a small fountain when they called us, but we assured them we were up for this challenge in building them their dream waterscape at a larger scale than they could even imagine.
We turned this steep hill and retaining wall into their own personal secret garden. We constructed a waterfall that looked like the home was built around and existed naturally in nature. Our experts in waterfall building and masonry were able to ensure the retaining wall continued to do it’s job of holding up the hillside and keeping this waterfall in place for a lifetime to come.
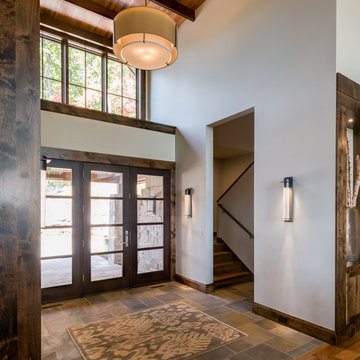
Interior Designer: Allard & Roberts Interior Design, Inc.
Builder: Glennwood Custom Builders
Architect: Con Dameron
Photographer: Kevin Meechan
Doors: Sun Mountain
Cabinetry: Advance Custom Cabinetry
Countertops & Fireplaces: Mountain Marble & Granite
Window Treatments: Blinds & Designs, Fletcher NC
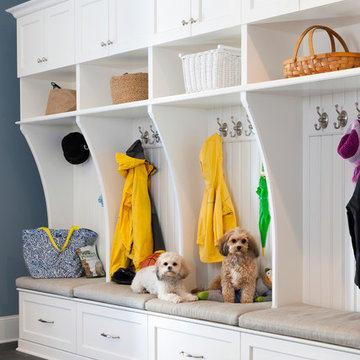
Still waiting for that walk!! Photos by Stacy Zarin-Goldberg
На фото: большой тамбур в классическом стиле с синими стенами и полом из сланца
На фото: большой тамбур в классическом стиле с синими стенами и полом из сланца
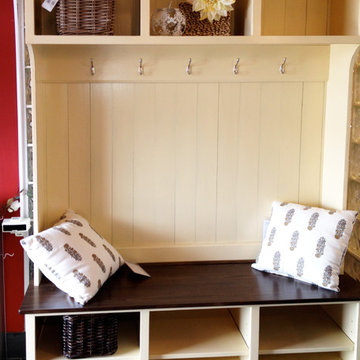
Home by Rural Roots, Greg Brown
Стильный дизайн: тамбур среднего размера в современном стиле с бежевыми стенами, полом из сланца и черным полом - последний тренд
Стильный дизайн: тамбур среднего размера в современном стиле с бежевыми стенами, полом из сланца и черным полом - последний тренд
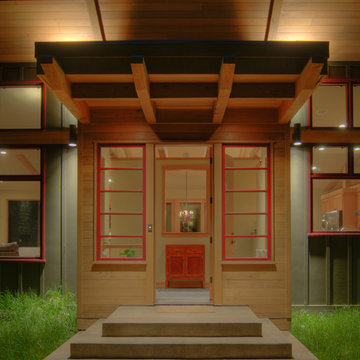
Warm and inviting semi-private entry with slate flooring, exposed wood beams, and peak-a-boo window.
Пример оригинального дизайна: большой вестибюль в современном стиле с бежевыми стенами, полом из сланца, одностворчатой входной дверью и входной дверью из дерева среднего тона
Пример оригинального дизайна: большой вестибюль в современном стиле с бежевыми стенами, полом из сланца, одностворчатой входной дверью и входной дверью из дерева среднего тона
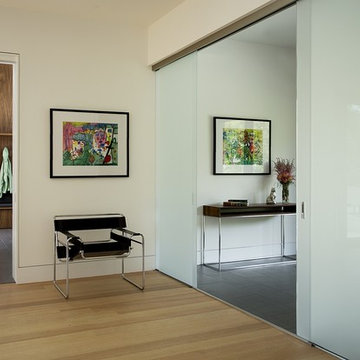
ZeroEnergy Design (ZED) created this modern home for a progressive family in the desirable community of Lexington.
Thoughtful Land Connection. The residence is carefully sited on the infill lot so as to create privacy from the road and neighbors, while cultivating a side yard that captures the southern sun. The terraced grade rises to meet the house, allowing for it to maintain a structured connection with the ground while also sitting above the high water table. The elevated outdoor living space maintains a strong connection with the indoor living space, while the stepped edge ties it back to the true ground plane. Siting and outdoor connections were completed by ZED in collaboration with landscape designer Soren Deniord Design Studio.
Exterior Finishes and Solar. The exterior finish materials include a palette of shiplapped wood siding, through-colored fiber cement panels and stucco. A rooftop parapet hides the solar panels above, while a gutter and site drainage system directs rainwater into an irrigation cistern and dry wells that recharge the groundwater.
Cooking, Dining, Living. Inside, the kitchen, fabricated by Henrybuilt, is located between the indoor and outdoor dining areas. The expansive south-facing sliding door opens to seamlessly connect the spaces, using a retractable awning to provide shade during the summer while still admitting the warming winter sun. The indoor living space continues from the dining areas across to the sunken living area, with a view that returns again to the outside through the corner wall of glass.
Accessible Guest Suite. The design of the first level guest suite provides for both aging in place and guests who regularly visit for extended stays. The patio off the north side of the house affords guests their own private outdoor space, and privacy from the neighbor. Similarly, the second level master suite opens to an outdoor private roof deck.
Light and Access. The wide open interior stair with a glass panel rail leads from the top level down to the well insulated basement. The design of the basement, used as an away/play space, addresses the need for both natural light and easy access. In addition to the open stairwell, light is admitted to the north side of the area with a high performance, Passive House (PHI) certified skylight, covering a six by sixteen foot area. On the south side, a unique roof hatch set flush with the deck opens to reveal a glass door at the base of the stairwell which provides additional light and access from the deck above down to the play space.
Energy. Energy consumption is reduced by the high performance building envelope, high efficiency mechanical systems, and then offset with renewable energy. All windows and doors are made of high performance triple paned glass with thermally broken aluminum frames. The exterior wall assembly employs dense pack cellulose in the stud cavity, a continuous air barrier, and four inches exterior rigid foam insulation. The 10kW rooftop solar electric system provides clean energy production. The final air leakage testing yielded 0.6 ACH 50 - an extremely air tight house, a testament to the well-designed details, progress testing and quality construction. When compared to a new house built to code requirements, this home consumes only 19% of the energy.
Architecture & Energy Consulting: ZeroEnergy Design
Landscape Design: Soren Deniord Design
Paintings: Bernd Haussmann Studio
Photos: Eric Roth Photography
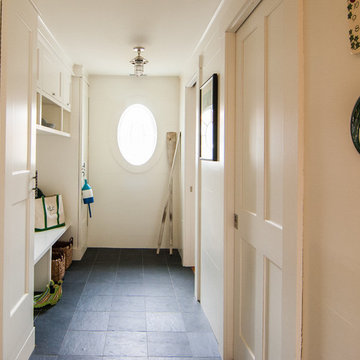
Kelley Raffaele
Свежая идея для дизайна: тамбур среднего размера в классическом стиле с бежевыми стенами, полом из сланца, одностворчатой входной дверью и входной дверью из дерева среднего тона - отличное фото интерьера
Свежая идея для дизайна: тамбур среднего размера в классическом стиле с бежевыми стенами, полом из сланца, одностворчатой входной дверью и входной дверью из дерева среднего тона - отличное фото интерьера
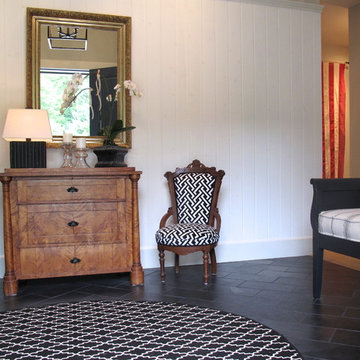
This entry provides an unexpected invitation into the house. The clients collection of antiques are updated with black & white patterned fabrics that compliment the antique wood and gilded finishes.
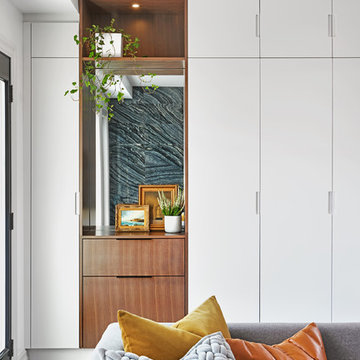
На фото: маленький тамбур в стиле фьюжн с белыми стенами, полом из сланца, двустворчатой входной дверью, черной входной дверью и черным полом для на участке и в саду с
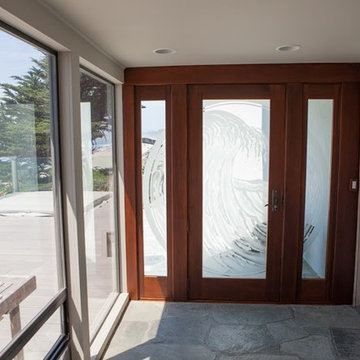
Jake Thomas Photography
Свежая идея для дизайна: фойе среднего размера в стиле модернизм с серыми стенами, полом из сланца, одностворчатой входной дверью, входной дверью из дерева среднего тона и серым полом - отличное фото интерьера
Свежая идея для дизайна: фойе среднего размера в стиле модернизм с серыми стенами, полом из сланца, одностворчатой входной дверью, входной дверью из дерева среднего тона и серым полом - отличное фото интерьера

Greg Premru
На фото: огромный тамбур в классическом стиле с белыми стенами, полом из сланца, одностворчатой входной дверью и коричневой входной дверью
На фото: огромный тамбур в классическом стиле с белыми стенами, полом из сланца, одностворчатой входной дверью и коричневой входной дверью

Contractor: Legacy CDM Inc. | Interior Designer: Kim Woods & Trish Bass | Photographer: Jola Photography
Пример оригинального дизайна: входная дверь среднего размера в стиле кантри с белыми стенами, полом из сланца, голландской входной дверью, входной дверью из дерева среднего тона и серым полом
Пример оригинального дизайна: входная дверь среднего размера в стиле кантри с белыми стенами, полом из сланца, голландской входной дверью, входной дверью из дерева среднего тона и серым полом

Пример оригинального дизайна: большой тамбур в современном стиле с белыми стенами, полом из сланца, одностворчатой входной дверью и белой входной дверью
Прихожая с полом из сланца – фото дизайна интерьера с высоким бюджетом
7
