Прихожая с полом из сланца – фото дизайна интерьера с высоким бюджетом
Сортировать:
Бюджет
Сортировать:Популярное за сегодня
161 - 180 из 773 фото
1 из 3

Eric Staudenmaier
Пример оригинального дизайна: большая узкая прихожая в современном стиле с белыми стенами, полом из сланца, одностворчатой входной дверью, красной входной дверью и черным полом
Пример оригинального дизайна: большая узкая прихожая в современном стиле с белыми стенами, полом из сланца, одностворчатой входной дверью, красной входной дверью и черным полом
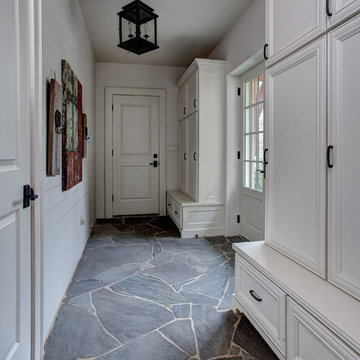
Incredible Mud Room
На фото: узкая прихожая среднего размера в классическом стиле с белыми стенами, полом из сланца, одностворчатой входной дверью, белой входной дверью и серым полом с
На фото: узкая прихожая среднего размера в классическом стиле с белыми стенами, полом из сланца, одностворчатой входной дверью, белой входной дверью и серым полом с
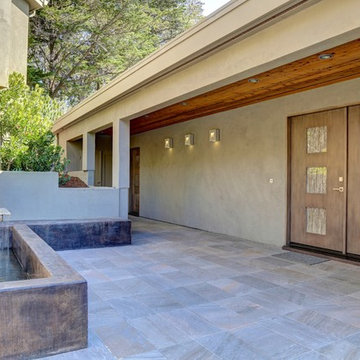
In our busy lives, creating a peaceful and rejuvenating home environment is essential to a healthy lifestyle. Built less than five years ago, this Stinson Beach Modern home is your own private oasis. Surrounded by a butterfly preserve and unparalleled ocean views, the home will lead you to a sense of connection with nature. As you enter an open living room space that encompasses a kitchen, dining area, and living room, the inspiring contemporary interior invokes a sense of relaxation, that stimulates the senses. The open floor plan and modern finishes create a soothing, tranquil, and uplifting atmosphere. The house is approximately 2900 square feet, has three (to possibly five) bedrooms, four bathrooms, an outdoor shower and spa, a full office, and a media room. Its two levels blend into the hillside, creating privacy and quiet spaces within an open floor plan and feature spectacular views from every room. The expansive home, decks and patios presents the most beautiful sunsets as well as the most private and panoramic setting in all of Stinson Beach. One of the home's noteworthy design features is a peaked roof that uses Kalwall's translucent day-lighting system, the most highly insulating, diffuse light-transmitting, structural panel technology. This protected area on the hill provides a dramatic roar from the ocean waves but without any of the threats of oceanfront living. Built on one of the last remaining one-acre coastline lots on the west side of the hill at Stinson Beach, the design of the residence is site friendly, using materials and finishes that meld into the hillside. The landscaping features low-maintenance succulents and butterfly friendly plantings appropriate for the adjacent Monarch Butterfly Preserve. Recalibrate your dreams in this natural environment, and make the choice to live in complete privacy on this one acre retreat. This home includes Miele appliances, Thermadore refrigerator and freezer, an entire home water filtration system, kitchen and bathroom cabinetry by SieMatic, Ceasarstone kitchen counter tops, hardwood and Italian ceramic radiant tile floors using Warmboard technology, Electric blinds, Dornbracht faucets, Kalwall skylights throughout livingroom and garage, Jeldwen windows and sliding doors. Located 5-8 minute walk to the ocean, downtown Stinson and the community center. It is less than a five minute walk away from the trail heads such as Steep Ravine and Willow Camp.

A custom dog grooming station and mudroom. Photography by Aaron Usher III.
На фото: большой тамбур в классическом стиле с серыми стенами, полом из сланца, серым полом и сводчатым потолком
На фото: большой тамбур в классическом стиле с серыми стенами, полом из сланца, серым полом и сводчатым потолком
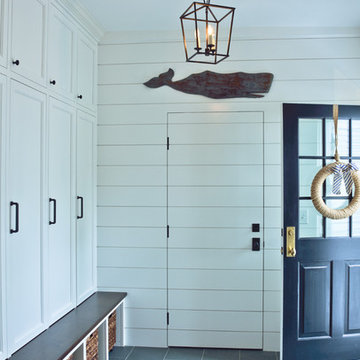
Interior of the new mudroom addition with wood bench seat and storage lockers.
На фото: большой тамбур в классическом стиле с белыми стенами, полом из сланца, одностворчатой входной дверью, черной входной дверью и черным полом с
На фото: большой тамбур в классическом стиле с белыми стенами, полом из сланца, одностворчатой входной дверью, черной входной дверью и черным полом с
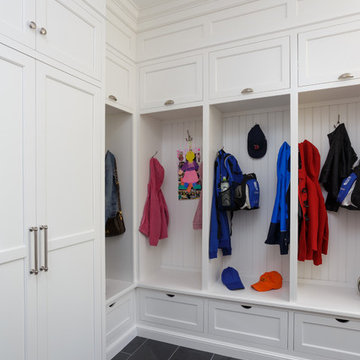
Dervin Witmer, www.witmerphotography.com
Источник вдохновения для домашнего уюта: тамбур среднего размера в классическом стиле с белыми стенами, полом из сланца и серым полом
Источник вдохновения для домашнего уюта: тамбур среднего размера в классическом стиле с белыми стенами, полом из сланца и серым полом
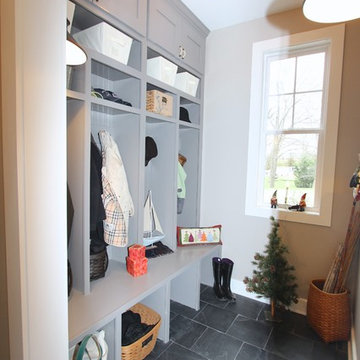
J. Wallace
Источник вдохновения для домашнего уюта: маленький тамбур в стиле кантри с серыми стенами и полом из сланца для на участке и в саду
Источник вдохновения для домашнего уюта: маленький тамбур в стиле кантри с серыми стенами и полом из сланца для на участке и в саду
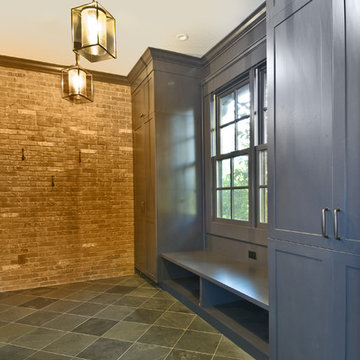
Свежая идея для дизайна: большой тамбур в классическом стиле с серыми стенами, полом из сланца, одностворчатой входной дверью и серым полом - отличное фото интерьера
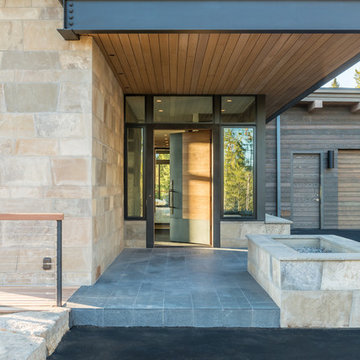
SAV Digital Environments -
Audrey Hall Photography -
Reid Smith Architects
Идея дизайна: входная дверь среднего размера в стиле модернизм с бежевыми стенами, полом из сланца, одностворчатой входной дверью, входной дверью из дерева среднего тона и серым полом
Идея дизайна: входная дверь среднего размера в стиле модернизм с бежевыми стенами, полом из сланца, одностворчатой входной дверью, входной дверью из дерева среднего тона и серым полом
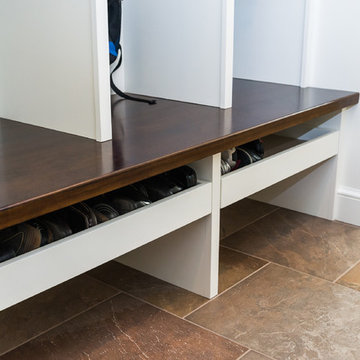
Labra Design Build
Стильный дизайн: прихожая среднего размера со шкафом для обуви в классическом стиле с бежевыми стенами и полом из сланца - последний тренд
Стильный дизайн: прихожая среднего размера со шкафом для обуви в классическом стиле с бежевыми стенами и полом из сланца - последний тренд
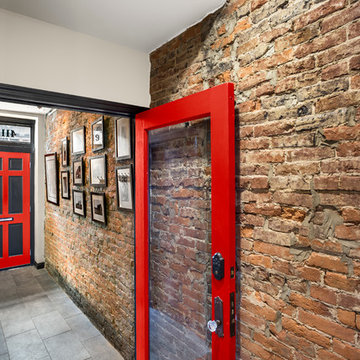
George Mendel
Идея дизайна: большая узкая прихожая в стиле лофт с красными стенами, полом из сланца, одностворчатой входной дверью и красной входной дверью
Идея дизайна: большая узкая прихожая в стиле лофт с красными стенами, полом из сланца, одностворчатой входной дверью и красной входной дверью
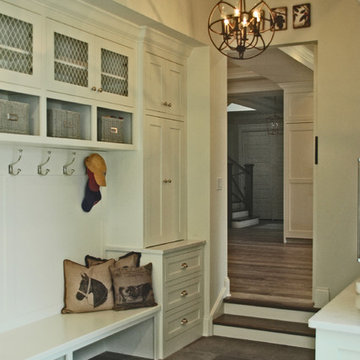
The sunken mud room with it's beautiful stone floor has a white barn door to close it off from the rest of the kitchen. The open locker bench has plenty of coat hooks for the grand kids. There is also a laundry sink and plenty of storage. This mud room has it all!
Meyer Design
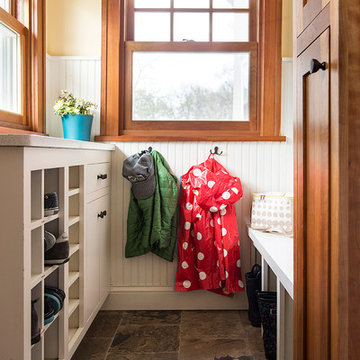
There never seems to be enough room for outdoor gear. Even a modest mudroom, however, goes a long way in introducing order to what is often a messy jumble of coats, boots, and backpacks. A mix of open and closed storage - cubbies for shoes, hooks on the walls, drawers for off season items - provide multiple storage solutions. Even a recycling cabinet found a place in this hardworking corner of the kitchen.
Eric & Chelsea Eul Photography
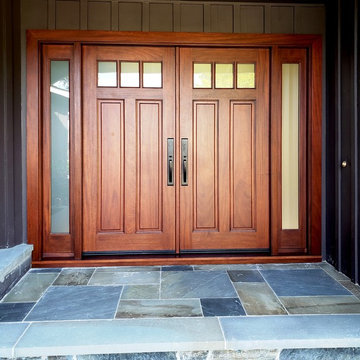
Antigua Doors
На фото: входная дверь в стиле кантри с серыми стенами, полом из сланца, двустворчатой входной дверью, входной дверью из дерева среднего тона и разноцветным полом
На фото: входная дверь в стиле кантри с серыми стенами, полом из сланца, двустворчатой входной дверью, входной дверью из дерева среднего тона и разноцветным полом
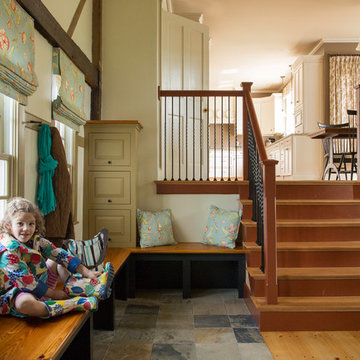
The beautiful, old barn on this Topsfield estate was at risk of being demolished. Before approaching Mathew Cummings, the homeowner had met with several architects about the structure, and they had all told her that it needed to be torn down. Thankfully, for the sake of the barn and the owner, Cummings Architects has a long and distinguished history of preserving some of the oldest timber framed homes and barns in the U.S.
Once the homeowner realized that the barn was not only salvageable, but could be transformed into a new living space that was as utilitarian as it was stunning, the design ideas began flowing fast. In the end, the design came together in a way that met all the family’s needs with all the warmth and style you’d expect in such a venerable, old building.
On the ground level of this 200-year old structure, a garage offers ample room for three cars, including one loaded up with kids and groceries. Just off the garage is the mudroom – a large but quaint space with an exposed wood ceiling, custom-built seat with period detailing, and a powder room. The vanity in the powder room features a vanity that was built using salvaged wood and reclaimed bluestone sourced right on the property.
Original, exposed timbers frame an expansive, two-story family room that leads, through classic French doors, to a new deck adjacent to the large, open backyard. On the second floor, salvaged barn doors lead to the master suite which features a bright bedroom and bath as well as a custom walk-in closet with his and hers areas separated by a black walnut island. In the master bath, hand-beaded boards surround a claw-foot tub, the perfect place to relax after a long day.
In addition, the newly restored and renovated barn features a mid-level exercise studio and a children’s playroom that connects to the main house.
From a derelict relic that was slated for demolition to a warmly inviting and beautifully utilitarian living space, this barn has undergone an almost magical transformation to become a beautiful addition and asset to this stately home.
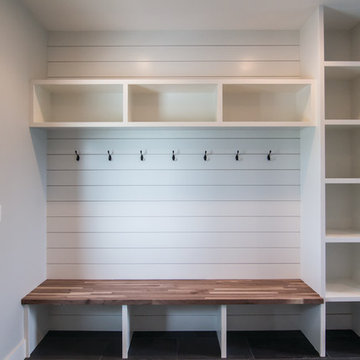
Becky Pospical
Идея дизайна: большой тамбур со шкафом для обуви в стиле кантри с синими стенами, полом из сланца и бежевым полом
Идея дизайна: большой тамбур со шкафом для обуви в стиле кантри с синими стенами, полом из сланца и бежевым полом
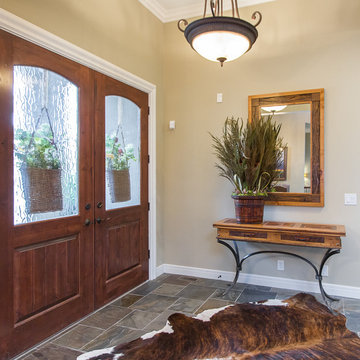
Стильный дизайн: фойе среднего размера в стиле рустика с бежевыми стенами, полом из сланца, двустворчатой входной дверью, входной дверью из дерева среднего тона и разноцветным полом - последний тренд
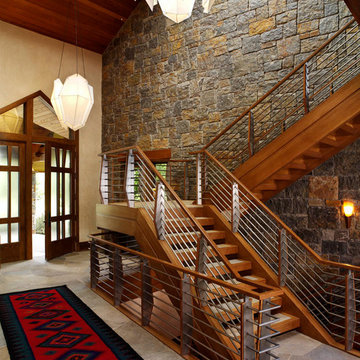
Идея дизайна: большое фойе в стиле рустика с бежевыми стенами, полом из сланца, двустворчатой входной дверью, стеклянной входной дверью и разноцветным полом
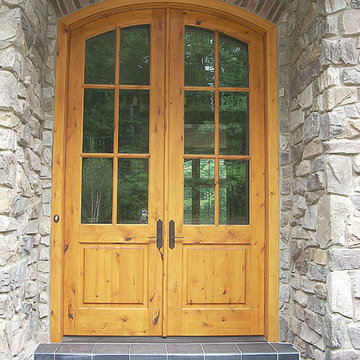
Solid wood custom Knotty Alder arched double entry doors.
Knotty Alder offers a warm, rustic appearance for these doors with its tan-reddish color and the full character of knots, wormholes, and mineral streaks. The design has traditional features such as the arched top, straight glass dividers (called muntins), and raised panels. This door would fit well in any traditional, rustic, country, mediterranean, and even contemporary home.
We make our doors in any size, any design, from any type of wood. Call or visit our website https://www.door.cc
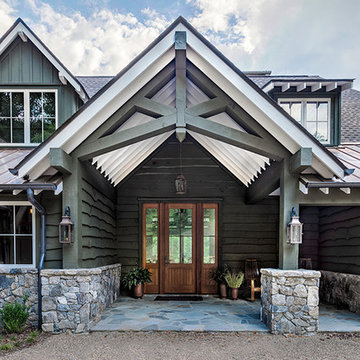
This light and airy lake house features an open plan and refined, clean lines that are reflected throughout in details like reclaimed wide plank heart pine floors, shiplap walls, V-groove ceilings and concealed cabinetry. The home's exterior combines Doggett Mountain stone with board and batten siding, accented by a copper roof.
Photography by Rebecca Lehde, Inspiro 8 Studios.
Прихожая с полом из сланца – фото дизайна интерьера с высоким бюджетом
9