Прихожая с полом из сланца – фото дизайна интерьера с высоким бюджетом
Сортировать:
Бюджет
Сортировать:Популярное за сегодня
21 - 40 из 773 фото
1 из 3
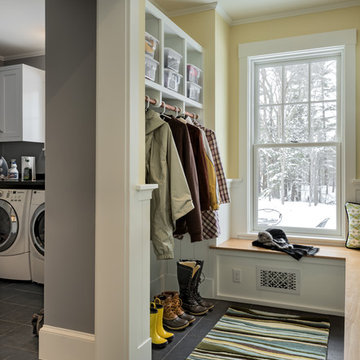
photography by Rob Karosis
Свежая идея для дизайна: тамбур среднего размера в классическом стиле с желтыми стенами и полом из сланца - отличное фото интерьера
Свежая идея для дизайна: тамбур среднего размера в классическом стиле с желтыми стенами и полом из сланца - отличное фото интерьера
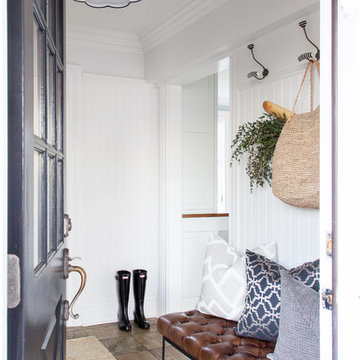
Raquel Langworthy Photography
Пример оригинального дизайна: маленький тамбур в стиле неоклассика (современная классика) с белыми стенами, полом из сланца, одностворчатой входной дверью, черной входной дверью и бежевым полом для на участке и в саду
Пример оригинального дизайна: маленький тамбур в стиле неоклассика (современная классика) с белыми стенами, полом из сланца, одностворчатой входной дверью, черной входной дверью и бежевым полом для на участке и в саду
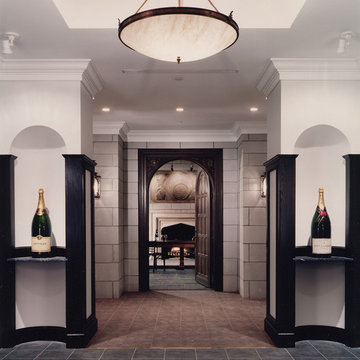
На фото: большое фойе в классическом стиле с белыми стенами, полом из сланца и серым полом с

Here is the interior of Mud room addition. Those are 18 inch wide lockers. The leaded glass window was relocated from the former Mud Room.
Chris Marshall

Pale gray custom cabinetry and dark honed slate tiles offer a streamlined look in this compact mudroom. Coats and shoes are are out of sight, well organized in shallow cabinets.
Steve Ladner Photography
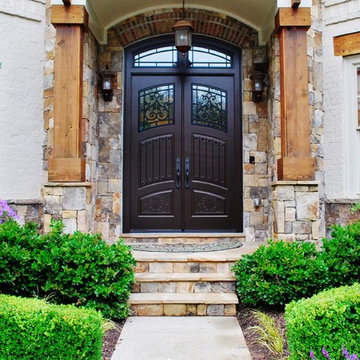
Источник вдохновения для домашнего уюта: большая входная дверь в классическом стиле с бежевыми стенами, полом из сланца, двустворчатой входной дверью, коричневой входной дверью и бежевым полом
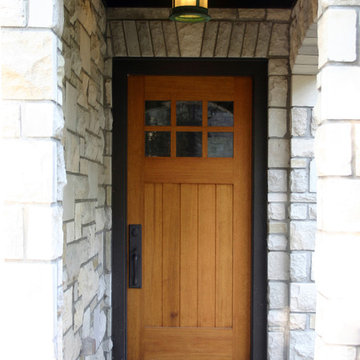
Located in a neighborhood of older homes, this stone Tudor Cottage is located on a triangular lot at the point of convergence of two tree lined streets. A new garage and addition to the west of the existing house have been shaped and proportioned to conform to the existing home, with its large chimneys and dormered roof.
A new three car garage has been designed with an additional large storage and expansion area above, which may be used for future living/play space. Stained cedar garage doors emulate the feel of an older carriage house.
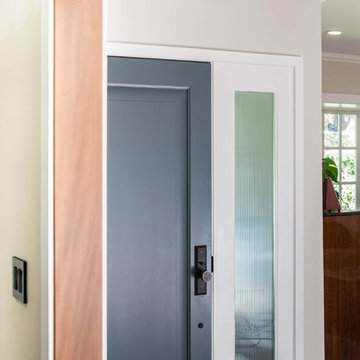
Wendy Wilson & Associates transformed this traditional Altadena home into a contemporary jewel for its new owners. A stately and dramatic door, in a rich ink blue hue, opens to an elegant basalt stone entry. The family room, master bedroom and all the bathrooms were completely renovated with many custom details including incorporating an antique carved wood mantel as a character piece for the new quartzite fireplace surround and beautiful walnut display cabinetry.
Erika Bierman Photography
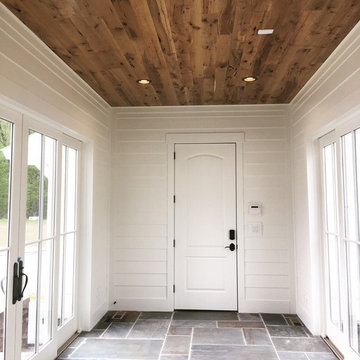
Стильный дизайн: тамбур среднего размера в стиле кантри с белыми стенами и полом из сланца - последний тренд

Mudroom
Идея дизайна: тамбур среднего размера в современном стиле с полом из сланца, черным полом, белыми стенами, одностворчатой входной дверью и входной дверью из дерева среднего тона
Идея дизайна: тамбур среднего размера в современном стиле с полом из сланца, черным полом, белыми стенами, одностворчатой входной дверью и входной дверью из дерева среднего тона

Свежая идея для дизайна: фойе среднего размера в стиле модернизм с полом из сланца, серым полом, деревянным потолком и деревянными стенами - отличное фото интерьера

Court / Corten House is clad in Corten Steel - an alloy that develops a protective layer of rust that simultaneously protects the house over years of weathering, but also gives a textured facade that changes and grows with time. This material expression is softened with layered native grasses and trees that surround the site, and lead to a central courtyard that allows a sheltered entrance into the home.
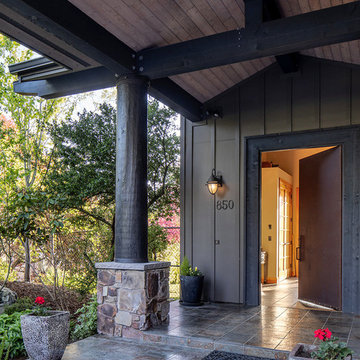
Core ten pivot entry door opening to foyer.
Идея дизайна: входная дверь среднего размера в стиле фьюжн с серыми стенами, полом из сланца, поворотной входной дверью, металлической входной дверью и коричневым полом
Идея дизайна: входная дверь среднего размера в стиле фьюжн с серыми стенами, полом из сланца, поворотной входной дверью, металлической входной дверью и коричневым полом
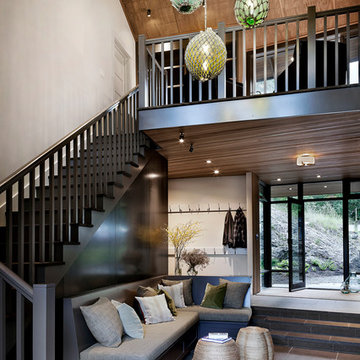
Built in bench in entry with coat storage above. Custom sea glass chandelier takes center stage in the space.
Источник вдохновения для домашнего уюта: большое фойе в стиле рустика с полом из сланца и черным полом
Источник вдохновения для домашнего уюта: большое фойе в стиле рустика с полом из сланца и черным полом
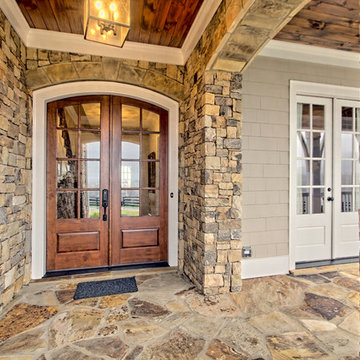
На фото: большая входная дверь с разноцветными стенами, полом из сланца, двустворчатой входной дверью и входной дверью из темного дерева с

Foyer. The Sater Design Collection's luxury, farmhouse home plan "Manchester" (Plan #7080). saterdesign.com
На фото: фойе среднего размера в стиле кантри с желтыми стенами, полом из сланца, двустворчатой входной дверью и входной дверью из темного дерева с
На фото: фойе среднего размера в стиле кантри с желтыми стенами, полом из сланца, двустворчатой входной дверью и входной дверью из темного дерева с
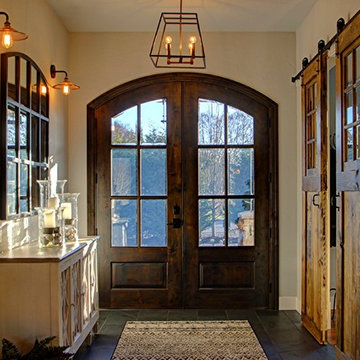
Mike Schmidt
Идея дизайна: узкая прихожая среднего размера в стиле кантри с бежевыми стенами, полом из сланца, двустворчатой входной дверью, входной дверью из темного дерева и серым полом
Идея дизайна: узкая прихожая среднего размера в стиле кантри с бежевыми стенами, полом из сланца, двустворчатой входной дверью, входной дверью из темного дерева и серым полом
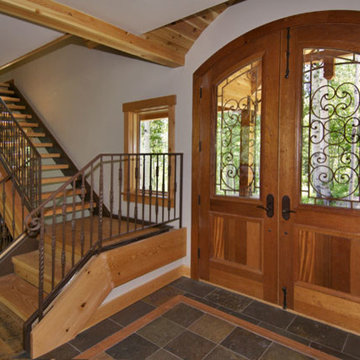
Идея дизайна: фойе среднего размера в стиле рустика с белыми стенами, полом из сланца, двустворчатой входной дверью и входной дверью из светлого дерева

Mud room and kids entrance
This project is a new 5,900 sf. primary residence for a couple with three children. The site is slightly elevated above the residential street and enjoys winter views of the Potomac River.
The family’s requirements included five bedrooms, five full baths, a powder room, family room, dining room, eat-in kitchen, walk-in pantry, mudroom, lower level recreation room, exercise room, media room and numerous storage spaces. Also included was the request for an outdoor terrace and adequate outdoor storage, including provision for the storage of bikes and kayaks. The family needed a home that would have two entrances, the primary entrance, and a mudroom entry that would provide generous storage spaces for the family’s active lifestyle. Due to the small lot size, the challenge was to accommodate the family’s requirements, while remaining sympathetic to the scale of neighboring homes.
The residence employs a “T” shaped plan to aid in minimizing the massing visible from the street, while organizing interior spaces around a private outdoor terrace space accessible from the living and dining spaces. A generous front porch and a gambrel roof diminish the home’s scale, providing a welcoming view along the street front. A path along the right side of the residence leads to the family entrance and a small outbuilding that provides ready access to the bikes and kayaks while shielding the rear terrace from view of neighboring homes.
The two entrances join a central stair hall that leads to the eat-in kitchen overlooking the great room. Window seats and a custom built banquette provide gathering spaces, while the French doors connect the great room to the terrace where the arbor transitions to the garden. A first floor guest suite, separate from the family areas of the home, affords privacy for both guests and hosts alike. The second floor Master Suite enjoys views of the Potomac River through a second floor arched balcony visible from the front.
The exterior is composed of a board and batten first floor with a cedar shingled second floor and gambrel roof. These two contrasting materials and the inclusion of a partially recessed front porch contribute to the perceived diminution of the home’s scale relative to its smaller neighbors. The overall intention was to create a close fit between the residence and the neighboring context, both built and natural.
Builder: E.H. Johnstone Builders
Anice Hoachlander Photography
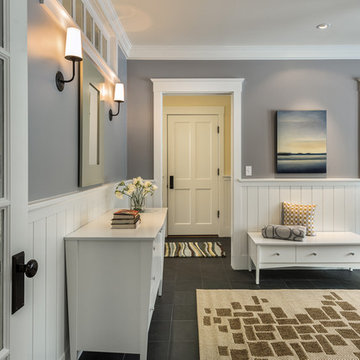
photography by Rob Karosis
Свежая идея для дизайна: большое фойе в классическом стиле с серыми стенами, полом из сланца, одностворчатой входной дверью и входной дверью из дерева среднего тона - отличное фото интерьера
Свежая идея для дизайна: большое фойе в классическом стиле с серыми стенами, полом из сланца, одностворчатой входной дверью и входной дверью из дерева среднего тона - отличное фото интерьера
Прихожая с полом из сланца – фото дизайна интерьера с высоким бюджетом
2