Прихожая с любой отделкой стен – фото дизайна интерьера класса люкс
Сортировать:
Бюджет
Сортировать:Популярное за сегодня
101 - 120 из 710 фото
1 из 3

This Naples home was the typical Florida Tuscan Home design, our goal was to modernize the design with cleaner lines but keeping the Traditional Moulding elements throughout the home. This is a great example of how to de-tuscanize your home.
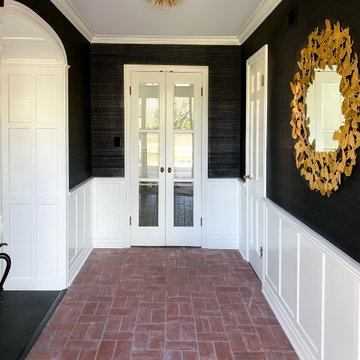
Phillip Jeffries grass cloth papers the walls of the entry. Original brick floors look beautiful with the ebony wood floors adjoining. A paneled arched entry to the dining room hints of formality. Visual Comfort flush mount is the cherry on top.

Свежая идея для дизайна: фойе среднего размера в стиле кантри с разноцветными стенами, бетонным полом, одностворчатой входной дверью, белой входной дверью, серым полом, балками на потолке и кирпичными стенами - отличное фото интерьера
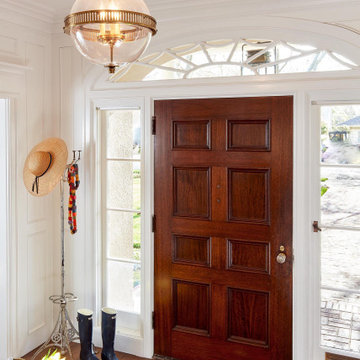
This gorgeous, bright entry is a lovely "welcome home". The door, transom and sidelights are original to the house.
Пример оригинального дизайна: большое фойе: освещение в классическом стиле с белыми стенами, темным паркетным полом, одностворчатой входной дверью, входной дверью из темного дерева, коричневым полом и панелями на части стены
Пример оригинального дизайна: большое фойе: освещение в классическом стиле с белыми стенами, темным паркетным полом, одностворчатой входной дверью, входной дверью из темного дерева, коричневым полом и панелями на части стены

This Entryway Table Will Be a decorative space that is mainly used to put down keys or other small items. Table with tray at bottom. Console Table
Стильный дизайн: маленькая узкая прихожая в стиле модернизм с белыми стенами, полом из керамогранита, одностворчатой входной дверью, коричневой входной дверью, бежевым полом, деревянным потолком и деревянными стенами для на участке и в саду - последний тренд
Стильный дизайн: маленькая узкая прихожая в стиле модернизм с белыми стенами, полом из керамогранита, одностворчатой входной дверью, коричневой входной дверью, бежевым полом, деревянным потолком и деревянными стенами для на участке и в саду - последний тренд

Our clients wanted the ultimate modern farmhouse custom dream home. They found property in the Santa Rosa Valley with an existing house on 3 ½ acres. They could envision a new home with a pool, a barn, and a place to raise horses. JRP and the clients went all in, sparing no expense. Thus, the old house was demolished and the couple’s dream home began to come to fruition.
The result is a simple, contemporary layout with ample light thanks to the open floor plan. When it comes to a modern farmhouse aesthetic, it’s all about neutral hues, wood accents, and furniture with clean lines. Every room is thoughtfully crafted with its own personality. Yet still reflects a bit of that farmhouse charm.
Their considerable-sized kitchen is a union of rustic warmth and industrial simplicity. The all-white shaker cabinetry and subway backsplash light up the room. All white everything complimented by warm wood flooring and matte black fixtures. The stunning custom Raw Urth reclaimed steel hood is also a star focal point in this gorgeous space. Not to mention the wet bar area with its unique open shelves above not one, but two integrated wine chillers. It’s also thoughtfully positioned next to the large pantry with a farmhouse style staple: a sliding barn door.
The master bathroom is relaxation at its finest. Monochromatic colors and a pop of pattern on the floor lend a fashionable look to this private retreat. Matte black finishes stand out against a stark white backsplash, complement charcoal veins in the marble looking countertop, and is cohesive with the entire look. The matte black shower units really add a dramatic finish to this luxurious large walk-in shower.
Photographer: Andrew - OpenHouse VC

Orris Maple Hardwood– Unlike other wood floors, the color and beauty of these are unique, in the True Hardwood flooring collection color goes throughout the surface layer. The results are truly stunning and extraordinarily beautiful, with distinctive features and benefits.

Advisement + Design - Construction advisement, custom millwork & custom furniture design, interior design & art curation by Chango & Co.
Пример оригинального дизайна: большая входная дверь в стиле неоклассика (современная классика) с белыми стенами, светлым паркетным полом, двустворчатой входной дверью, белой входной дверью, коричневым полом, сводчатым потолком и деревянными стенами
Пример оригинального дизайна: большая входная дверь в стиле неоклассика (современная классика) с белыми стенами, светлым паркетным полом, двустворчатой входной дверью, белой входной дверью, коричневым полом, сводчатым потолком и деревянными стенами

Alberi velati nella nebbia, lo stato erboso lacustre, realizzato a colpi di pennello dapprima marcati e via via sempre più leggeri, conferiscono profondità alla scena rappresentativa, in cui le azioni diventano narrazioni.
Da un progetto di recupero di Arch. Valeria Federica Sangalli Gariboldi
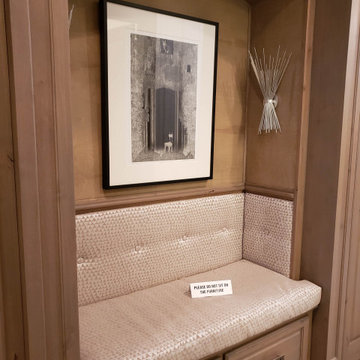
Backdoor Bench Entry
На фото: маленькая узкая прихожая в средиземноморском стиле с коричневыми стенами, полом из ламината, серым полом и обоями на стенах для на участке и в саду с
На фото: маленькая узкая прихожая в средиземноморском стиле с коричневыми стенами, полом из ламината, серым полом и обоями на стенах для на участке и в саду с
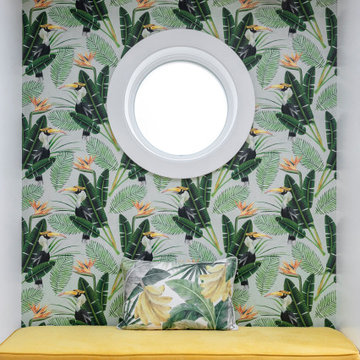
Hallway entry seat
Источник вдохновения для домашнего уюта: фойе среднего размера в морском стиле с зелеными стенами, паркетным полом среднего тона, одностворчатой входной дверью и обоями на стенах
Источник вдохновения для домашнего уюта: фойе среднего размера в морском стиле с зелеными стенами, паркетным полом среднего тона, одностворчатой входной дверью и обоями на стенах

Пример оригинального дизайна: большая входная дверь в современном стиле с белыми стенами, одностворчатой входной дверью, входной дверью из дерева среднего тона, деревянным потолком и деревянными стенами

This grand foyer is welcoming and inviting as your enter this country club estate.
Пример оригинального дизайна: фойе среднего размера в стиле неоклассика (современная классика) с серыми стенами, мраморным полом, двустворчатой входной дверью, стеклянной входной дверью, белым полом, многоуровневым потолком и панелями на стенах
Пример оригинального дизайна: фойе среднего размера в стиле неоклассика (современная классика) с серыми стенами, мраморным полом, двустворчатой входной дверью, стеклянной входной дверью, белым полом, многоуровневым потолком и панелями на стенах
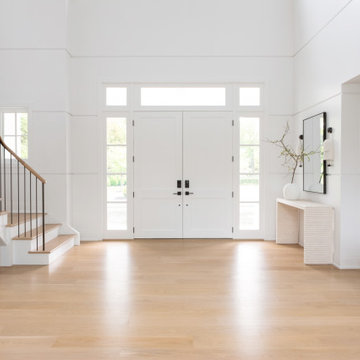
Advisement + Design - Construction advisement, custom millwork & custom furniture design, interior design & art curation by Chango & Co.
Стильный дизайн: большая входная дверь в стиле неоклассика (современная классика) с белыми стенами, светлым паркетным полом, двустворчатой входной дверью, белой входной дверью, коричневым полом, сводчатым потолком и деревянными стенами - последний тренд
Стильный дизайн: большая входная дверь в стиле неоклассика (современная классика) с белыми стенами, светлым паркетным полом, двустворчатой входной дверью, белой входной дверью, коричневым полом, сводчатым потолком и деревянными стенами - последний тренд
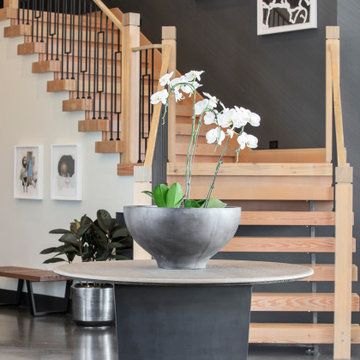
The tonal black striped wallpaper was applied at an angle to compliment the custom wood beam staircase.
На фото: большое фойе в современном стиле с черными стенами, бетонным полом, серым полом и обоями на стенах с
На фото: большое фойе в современном стиле с черными стенами, бетонным полом, серым полом и обоями на стенах с

Beautiful Ski Locker Room featuring over 500 skis from the 1950's & 1960's and lockers named after the iconic ski trails of Park City.
Custom windows, doors, and hardware designed and furnished by Thermally Broken Steel USA.
Photo source: Magelby Construction.

We would be ecstatic to design/build yours too.
☎️ 210-387-6109 ✉️ sales@genuinecustomhomes.com
Источник вдохновения для домашнего уюта: большое фойе в стиле кантри с разноцветными стенами, темным паркетным полом, одностворчатой входной дверью, входной дверью из темного дерева, коричневым полом, кессонным потолком и панелями на стенах
Источник вдохновения для домашнего уюта: большое фойе в стиле кантри с разноцветными стенами, темным паркетным полом, одностворчатой входной дверью, входной дверью из темного дерева, коричневым полом, кессонным потолком и панелями на стенах
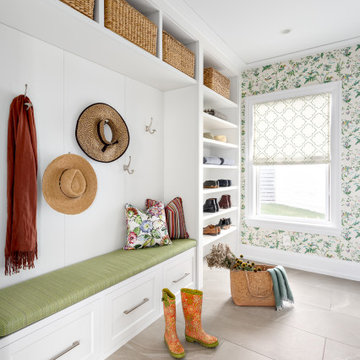
Our clients hired us to completely renovate and furnish their PEI home — and the results were transformative. Inspired by their natural views and love of entertaining, each space in this PEI home is distinctly original yet part of the collective whole.
We used color, patterns, and texture to invite personality into every room: the fish scale tile backsplash mosaic in the kitchen, the custom lighting installation in the dining room, the unique wallpapers in the pantry, powder room and mudroom, and the gorgeous natural stone surfaces in the primary bathroom and family room.
We also hand-designed several features in every room, from custom furnishings to storage benches and shelving to unique honeycomb-shaped bar shelves in the basement lounge.
The result is a home designed for relaxing, gathering, and enjoying the simple life as a couple.

The grand foyer is covered in beautiful wood paneling, floor to ceiling. Custom shaped windows and skylights let in the Pacific Northwest light.
Источник вдохновения для домашнего уюта: большое фойе в стиле неоклассика (современная классика) с светлым паркетным полом, одностворчатой входной дверью, входной дверью из светлого дерева, сводчатым потолком и деревянными стенами
Источник вдохновения для домашнего уюта: большое фойе в стиле неоклассика (современная классика) с светлым паркетным полом, одностворчатой входной дверью, входной дверью из светлого дерева, сводчатым потолком и деревянными стенами

We love this grand entryway featuring wood floors, vaulted ceilings, and custom molding & millwork!
На фото: огромное фойе в стиле шебби-шик с белыми стенами, темным паркетным полом, двустворчатой входной дверью, белой входной дверью, разноцветным полом, кессонным потолком и панелями на части стены с
На фото: огромное фойе в стиле шебби-шик с белыми стенами, темным паркетным полом, двустворчатой входной дверью, белой входной дверью, разноцветным полом, кессонным потолком и панелями на части стены с
Прихожая с любой отделкой стен – фото дизайна интерьера класса люкс
6