Прихожая с любой отделкой стен – фото дизайна интерьера класса люкс
Сортировать:
Бюджет
Сортировать:Популярное за сегодня
161 - 180 из 710 фото
1 из 3
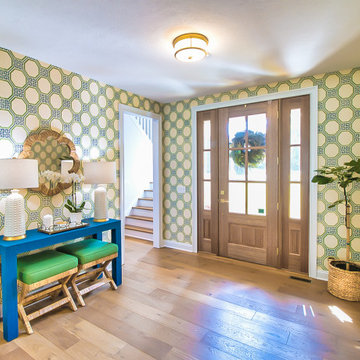
Happy Monday! Sending out good vibes with this amazing entryway decor!
.
.
#payneandpayne #homebuilder #homedecor #homedesign #custombuild #luxuryhome
#ohiohomebuilders #entrywaydecor #ohiocustomhomes #dreamhome #nahb #buildersofinsta #clevelandbuilders #waitehill #AtHomeCLE
.?@paulceroky
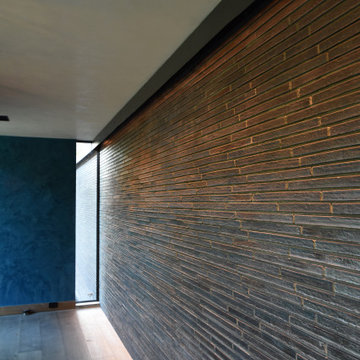
Пример оригинального дизайна: фойе среднего размера в стиле модернизм с черными стенами, светлым паркетным полом, одностворчатой входной дверью, черной входной дверью, коричневым полом, многоуровневым потолком и кирпичными стенами

Пример оригинального дизайна: огромное фойе в стиле модернизм с коричневыми стенами, полом из известняка, одностворчатой входной дверью, входной дверью из дерева среднего тона, разноцветным полом, деревянным потолком и деревянными стенами
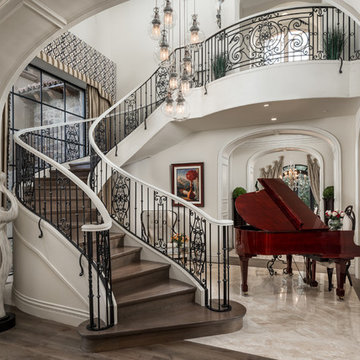
We love these curved stairs, the wrought iron stair railing, custom lighting fixtures, and arched entryways.
Пример оригинального дизайна: огромное фойе в стиле шебби-шик с белыми стенами, мраморным полом, двустворчатой входной дверью, белой входной дверью, разноцветным полом, кессонным потолком и панелями на части стены
Пример оригинального дизайна: огромное фойе в стиле шебби-шик с белыми стенами, мраморным полом, двустворчатой входной дверью, белой входной дверью, разноцветным полом, кессонным потолком и панелями на части стены
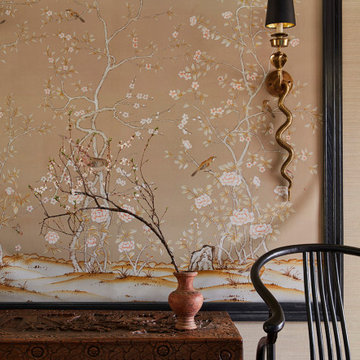
This entry has a beige art piece hung against a beige, textured wallpaper. A dark wooden chest is accompanied by a gold snake light fixture.
Свежая идея для дизайна: фойе в стиле фьюжн с бежевыми стенами, полом из керамической плитки, двустворчатой входной дверью, красной входной дверью, белым полом и обоями на стенах - отличное фото интерьера
Свежая идея для дизайна: фойе в стиле фьюжн с бежевыми стенами, полом из керамической плитки, двустворчатой входной дверью, красной входной дверью, белым полом и обоями на стенах - отличное фото интерьера
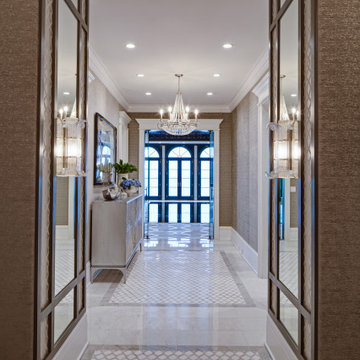
Vestibule at the base of an underground staircase which connects the main house and the pool house. This space features marble mosaic tile inlays, upholstered walls, and is accented with crystal chandeliers and sconces.

Entry way featuring Natural Stone Walls, Chandelier, and exposed beams.
Источник вдохновения для домашнего уюта: огромное фойе в викторианском стиле с бежевыми стенами, двустворчатой входной дверью, черной входной дверью, коричневым полом, сводчатым потолком и обоями на стенах
Источник вдохновения для домашнего уюта: огромное фойе в викторианском стиле с бежевыми стенами, двустворчатой входной дверью, черной входной дверью, коричневым полом, сводчатым потолком и обоями на стенах

The entrance was transformed into a bright and welcoming space where original wood panelling and lead windows really make an impact.
Идея дизайна: большая узкая прихожая в стиле фьюжн с розовыми стенами, светлым паркетным полом, двустворчатой входной дверью, входной дверью из темного дерева, бежевым полом, деревянным потолком и панелями на части стены
Идея дизайна: большая узкая прихожая в стиле фьюжн с розовыми стенами, светлым паркетным полом, двустворчатой входной дверью, входной дверью из темного дерева, бежевым полом, деревянным потолком и панелями на части стены

This Naples home was the typical Florida Tuscan Home design, our goal was to modernize the design with cleaner lines but keeping the Traditional Moulding elements throughout the home. This is a great example of how to de-tuscanize your home.
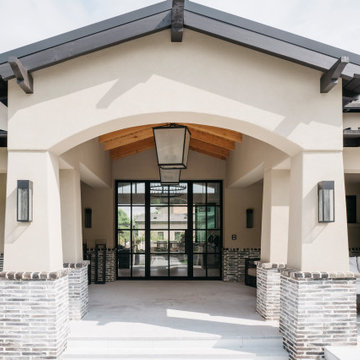
Источник вдохновения для домашнего уюта: большая входная дверь в стиле неоклассика (современная классика) с серыми стенами, кирпичным полом, поворотной входной дверью, черной входной дверью, серым полом, любым потолком и любой отделкой стен

New Moroccan Villa on the Santa Barbara Riviera, overlooking the Pacific ocean and the city. In this terra cotta and deep blue home, we used natural stone mosaics and glass mosaics, along with custom carved stone columns. Every room is colorful with deep, rich colors. In the master bath we used blue stone mosaics on the groin vaulted ceiling of the shower. All the lighting was designed and made in Marrakesh, as were many furniture pieces. The entry black and white columns are also imported from Morocco. We also designed the carved doors and had them made in Marrakesh. Cabinetry doors we designed were carved in Canada. The carved plaster molding were made especially for us, and all was shipped in a large container (just before covid-19 hit the shipping world!) Thank you to our wonderful craftsman and enthusiastic vendors!
Project designed by Maraya Interior Design. From their beautiful resort town of Ojai, they serve clients in Montecito, Hope Ranch, Santa Ynez, Malibu and Calabasas, across the tri-county area of Santa Barbara, Ventura and Los Angeles, south to Hidden Hills and Calabasas.
Architecture by Thomas Ochsner in Santa Barbara, CA

Interior entry on left. Powder Room on right
На фото: большая входная дверь в средиземноморском стиле с белыми стенами, полом из терракотовой плитки, одностворчатой входной дверью, входной дверью из темного дерева, черным полом, балками на потолке и обоями на стенах
На фото: большая входная дверь в средиземноморском стиле с белыми стенами, полом из терракотовой плитки, одностворчатой входной дверью, входной дверью из темного дерева, черным полом, балками на потолке и обоями на стенах
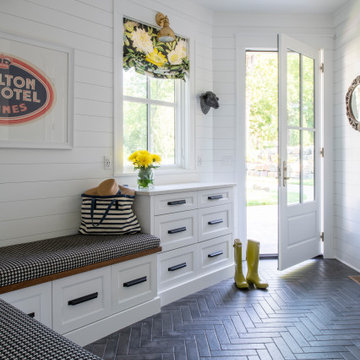
Builder: Michels Homes
Interior Design: Talla Skogmo Interior Design
Cabinetry Design: Megan at Michels Homes
Photography: Scott Amundson Photography
Стильный дизайн: тамбур среднего размера в морском стиле с белыми стенами, полом из керамической плитки, одностворчатой входной дверью, белой входной дверью, черным полом и стенами из вагонки - последний тренд
Стильный дизайн: тамбур среднего размера в морском стиле с белыми стенами, полом из керамической плитки, одностворчатой входной дверью, белой входной дверью, черным полом и стенами из вагонки - последний тренд
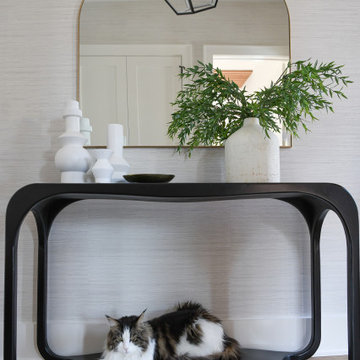
This modern custom home is a beautiful blend of thoughtful design and comfortable living. No detail was left untouched during the design and build process. Taking inspiration from the Pacific Northwest, this home in the Washington D.C suburbs features a black exterior with warm natural woods. The home combines natural elements with modern architecture and features clean lines, open floor plans with a focus on functional living.

Ingresso signorile con soffitti alti decorati da profilo nero su fondo ocra rosato. Il pavimento in esagonette di cotto risaliva all'inizio del secolo scorso, come il palazzo degli anni '20 del 900. ricreare una decorazione raffinata ma che non stonasse è stata la priorità in questo progetto. Le porte erano in noce marrone e le abbiamo dipinte di nero opaco. il risultato finale è un ambiente ricercato e di carattere che si sposa perfettamente con le personalità marcate dei due colti Committenti.
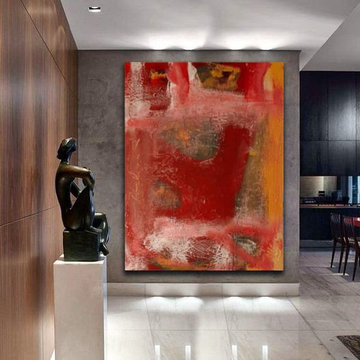
Free-flowing stream of consciousness expression.
Идея дизайна: большая узкая прихожая в современном стиле с серыми стенами, мраморным полом, двустворчатой входной дверью, входной дверью из темного дерева, белым полом, сводчатым потолком и панелями на части стены
Идея дизайна: большая узкая прихожая в современном стиле с серыми стенами, мраморным полом, двустворчатой входной дверью, входной дверью из темного дерева, белым полом, сводчатым потолком и панелями на части стены
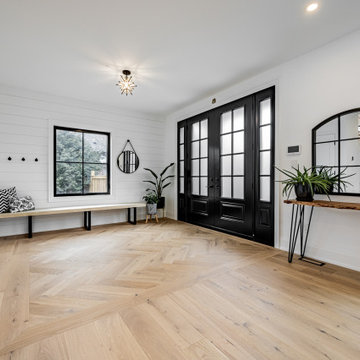
White oak flooring with herringbone inlay. Black double door entryway. Custom built in bench with hooks and shiplap. Semi-flushmount star light.
На фото: большое фойе в стиле кантри с белыми стенами, светлым паркетным полом, двустворчатой входной дверью, черной входной дверью и стенами из вагонки
На фото: большое фойе в стиле кантри с белыми стенами, светлым паркетным полом, двустворчатой входной дверью, черной входной дверью и стенами из вагонки
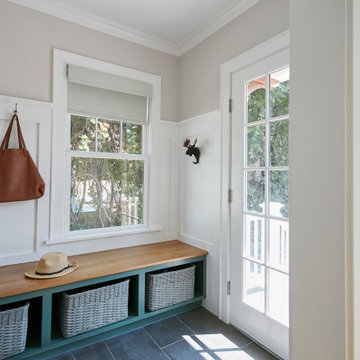
Life has many stages, we move in and life takes over…we may have made some updates or moved into a turn-key house either way… life takes over and suddenly we have lived in the same house for 15, 20 years… even the upgrades made over the years are tired and it is time to either do a total refresh or move on and let someone else give it their touch. This couple decided to stay and make it their forever home, and go to house for gatherings and holidays. Woodharbor Sage cabinets for Clawson Cabinets set the tone. In collaboration with Clawson Architects the nearly whole house renovation is a must see.
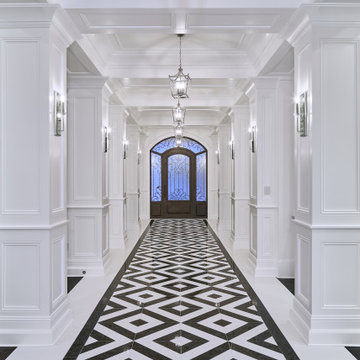
Stunning millwork, custom flooring and lighting, rubber mold wainscoting, coffered ceiling, white lacquer cabinets - over 800 man hours
Пример оригинального дизайна: узкая прихожая в классическом стиле с белыми стенами, темным паркетным полом, черной входной дверью, кессонным потолком и панелями на стенах
Пример оригинального дизайна: узкая прихожая в классическом стиле с белыми стенами, темным паркетным полом, черной входной дверью, кессонным потолком и панелями на стенах
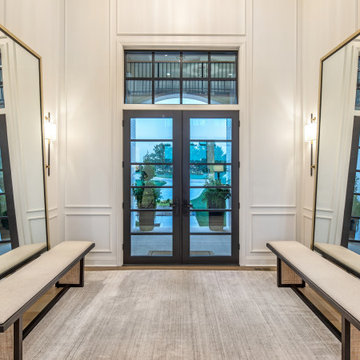
На фото: огромная входная дверь в стиле неоклассика (современная классика) с белыми стенами, светлым паркетным полом, двустворчатой входной дверью, черной входной дверью и панелями на части стены с
Прихожая с любой отделкой стен – фото дизайна интерьера класса люкс
9