Прихожая с любой отделкой стен – фото дизайна интерьера класса люкс
Сортировать:
Бюджет
Сортировать:Популярное за сегодня
41 - 60 из 710 фото
1 из 3

Arriving at the home, attention is immediately drawn to the dramatic curving staircase with glass balustrade which graces the entryway and leads to the open mezzanine. Architecture and interior design by Pierre Hoppenot, Studio PHH Architects.

Идея дизайна: маленькая входная дверь в современном стиле с белыми стенами, темным паркетным полом, двустворчатой входной дверью, входной дверью из светлого дерева, коричневым полом, сводчатым потолком и панелями на стенах для на участке и в саду

Источник вдохновения для домашнего уюта: большое фойе в стиле модернизм с серыми стенами, паркетным полом среднего тона, двустворчатой входной дверью, входной дверью из дерева среднего тона, коричневым полом, сводчатым потолком и панелями на части стены

A detail shot of the chandelier hanging below the vaulted ceiling skylights, surrounded by wood paneling.
На фото: большое фойе в стиле неоклассика (современная классика) с сводчатым потолком и деревянными стенами
На фото: большое фойе в стиле неоклассика (современная классика) с сводчатым потолком и деревянными стенами
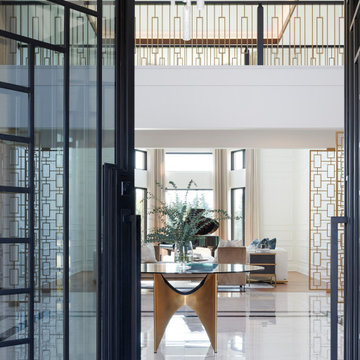
На фото: огромное фойе в стиле неоклассика (современная классика) с белыми стенами, полом из керамогранита, двустворчатой входной дверью, черной входной дверью, белым полом и панелями на части стены с
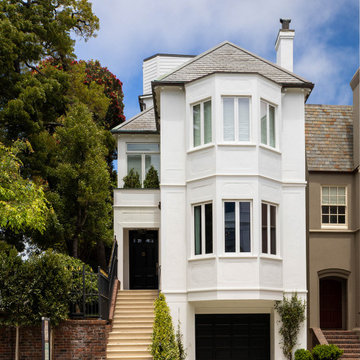
We juxtaposed bold colors and contemporary furnishings with the early twentieth-century interior architecture for this four-level Pacific Heights Edwardian. The home's showpiece is the living room, where the walls received a rich coat of blackened teal blue paint with a high gloss finish, while the high ceiling is painted off-white with violet undertones. Against this dramatic backdrop, we placed a streamlined sofa upholstered in an opulent navy velour and companioned it with a pair of modern lounge chairs covered in raspberry mohair. An artisanal wool and silk rug in indigo, wine, and smoke ties the space together.
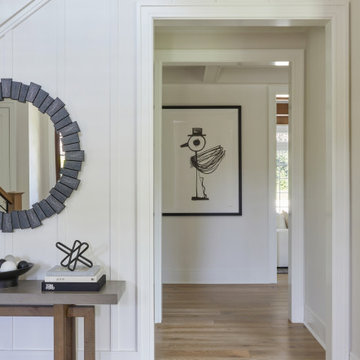
Cozy cove by the entrance to the home.
Источник вдохновения для домашнего уюта: большая прихожая в стиле неоклассика (современная классика) с паркетным полом среднего тона, коричневым полом и панелями на части стены
Источник вдохновения для домашнего уюта: большая прихожая в стиле неоклассика (современная классика) с паркетным полом среднего тона, коричневым полом и панелями на части стены

На фото: большая входная дверь: освещение в стиле модернизм с коричневыми стенами, бетонным полом, двустворчатой входной дверью, стеклянной входной дверью, серым полом, деревянным потолком и деревянными стенами с
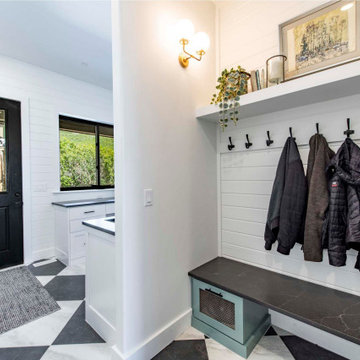
Fabulous mudroom with marble bench, checkered tile and fun pop of color
На фото: большой тамбур с белыми стенами, полом из керамической плитки, одностворчатой входной дверью, черной входной дверью, разноцветным полом и стенами из вагонки с
На фото: большой тамбур с белыми стенами, полом из керамической плитки, одностворчатой входной дверью, черной входной дверью, разноцветным полом и стенами из вагонки с

Gut Renovation of the buildings lobby.
Идея дизайна: большая узкая прихожая в стиле модернизм с серыми стенами, полом из терраццо, двустворчатой входной дверью, металлической входной дверью, белым полом и панелями на части стены
Идея дизайна: большая узкая прихожая в стиле модернизм с серыми стенами, полом из терраццо, двустворчатой входной дверью, металлической входной дверью, белым полом и панелями на части стены
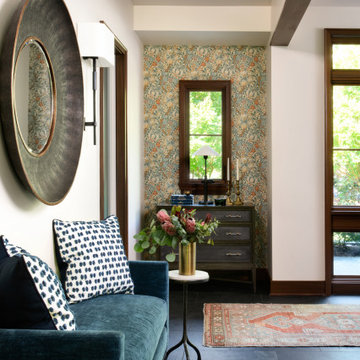
Elevated Entryway
This gorgeous custom Prairie Modern-Style home boasts the beautiful architectural details of the 1920s era but with the modern sustainability at the forefront of its design!
The petite storage chests and iconic William & Morris wallcovering provide just the punch of pattern and color that these mirrored entryway niches needed!

Magnificent pinnacle estate in a private enclave atop Cougar Mountain showcasing spectacular, panoramic lake and mountain views. A rare tranquil retreat on a shy acre lot exemplifying chic, modern details throughout & well-appointed casual spaces. Walls of windows frame astonishing views from all levels including a dreamy gourmet kitchen, luxurious master suite, & awe-inspiring family room below. 2 oversize decks designed for hosting large crowds. An experience like no other!

A modern, metal porte cochere covers the sleek, glassy entry to this modern lake home. Visitors are greeted by an instant view to the lake and a welcoming view into the heart of the home.

Ingresso: difronte all'ingresso un locale relax chiuso da una porta scorrevole nascosta nel mobile a disegno in legno cannettato. Il mobile nasconde una piccola cucina a servizio del piano principale.

When walking into this home, you are greeted by a 182 bottle wine cellar. The 20 foot double doors bring in tons of light. Dining room is close to the wine cellar.
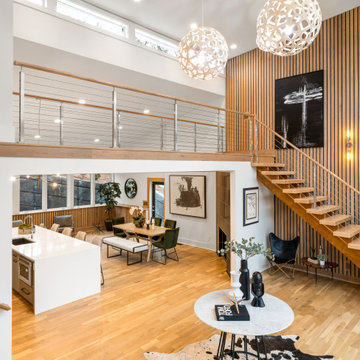
Take a home that has seen many lives and give it yet another one! This entry foyer got opened up to the kitchen and now gives the home a flow it had never seen.
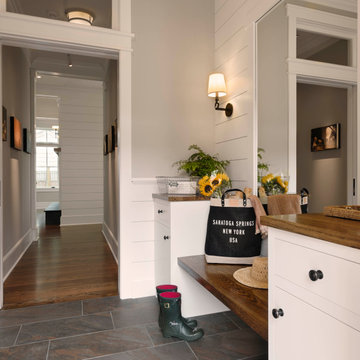
Источник вдохновения для домашнего уюта: тамбур среднего размера в стиле неоклассика (современная классика) с серыми стенами, серым полом и стенами из вагонки

Upon entering this design-build, friends and. family are greeted with a custom mahogany front door with custom stairs complete with beautiful picture framing walls.
Stair-Pak Products Co. Inc.

Mudroom featuring hickory cabinetry, mosaic tile flooring, black shiplap, wall hooks, and gold light fixtures.
Свежая идея для дизайна: большой тамбур в стиле кантри с бежевыми стенами, полом из керамогранита, разноцветным полом и стенами из вагонки - отличное фото интерьера
Свежая идея для дизайна: большой тамбур в стиле кантри с бежевыми стенами, полом из керамогранита, разноцветным полом и стенами из вагонки - отличное фото интерьера

We are bringing back the unexpected yet revered Parlor with the intention to go back to a time of togetherness, entertainment, gathering to tell stories, enjoy some spirits and fraternize. These space is adorned with 4 velvet swivel chairs, a round cocktail table and this room sits upon the front entrance Foyer, immediately captivating you and welcoming every visitor in to gather and stay a while.
Прихожая с любой отделкой стен – фото дизайна интерьера класса люкс
3