Прихожая с любой отделкой стен – фото дизайна интерьера класса люкс
Сортировать:
Бюджет
Сортировать:Популярное за сегодня
21 - 40 из 710 фото
1 из 3
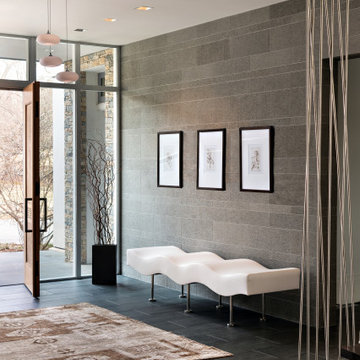
When you find just the right rug and just the right art and just the right lighting to compliment the architecture, the space feels just right. When you enter you feel "wowwed."

Beautiful Ski Locker Room featuring over 500 skis from the 1950's & 1960's and lockers named after the iconic ski trails of Park City.
Photo credit: Kevin Scott.
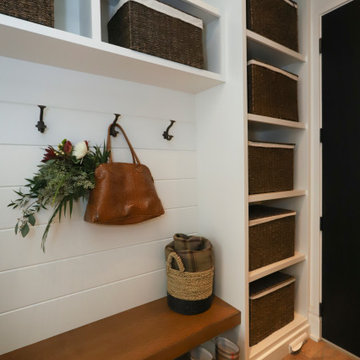
Beautifully simple mudroom, white shiplap wall panels are the perfect location for coat hooks, open shelves with wicker baskets create convenient hidden storage. The white oak floating bench and travertine flooring adds a touch of warmth to the clean crisp white space.

Пример оригинального дизайна: большая входная дверь в стиле модернизм с бежевыми стенами, поворотной входной дверью, входной дверью из дерева среднего тона, бетонным полом, серым полом, деревянными стенами и сводчатым потолком
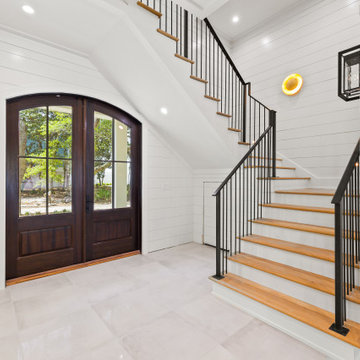
Entry way with stairs and elevator access on either side and leading directly into the first floor game room.
Пример оригинального дизайна: огромная входная дверь в морском стиле с белыми стенами, полом из керамогранита, двустворчатой входной дверью, входной дверью из темного дерева, белым полом и стенами из вагонки
Пример оригинального дизайна: огромная входная дверь в морском стиле с белыми стенами, полом из керамогранита, двустворчатой входной дверью, входной дверью из темного дерева, белым полом и стенами из вагонки

Our clients wanted the ultimate modern farmhouse custom dream home. They found property in the Santa Rosa Valley with an existing house on 3 ½ acres. They could envision a new home with a pool, a barn, and a place to raise horses. JRP and the clients went all in, sparing no expense. Thus, the old house was demolished and the couple’s dream home began to come to fruition.
The result is a simple, contemporary layout with ample light thanks to the open floor plan. When it comes to a modern farmhouse aesthetic, it’s all about neutral hues, wood accents, and furniture with clean lines. Every room is thoughtfully crafted with its own personality. Yet still reflects a bit of that farmhouse charm.
Their considerable-sized kitchen is a union of rustic warmth and industrial simplicity. The all-white shaker cabinetry and subway backsplash light up the room. All white everything complimented by warm wood flooring and matte black fixtures. The stunning custom Raw Urth reclaimed steel hood is also a star focal point in this gorgeous space. Not to mention the wet bar area with its unique open shelves above not one, but two integrated wine chillers. It’s also thoughtfully positioned next to the large pantry with a farmhouse style staple: a sliding barn door.
The master bathroom is relaxation at its finest. Monochromatic colors and a pop of pattern on the floor lend a fashionable look to this private retreat. Matte black finishes stand out against a stark white backsplash, complement charcoal veins in the marble looking countertop, and is cohesive with the entire look. The matte black shower units really add a dramatic finish to this luxurious large walk-in shower.
Photographer: Andrew - OpenHouse VC
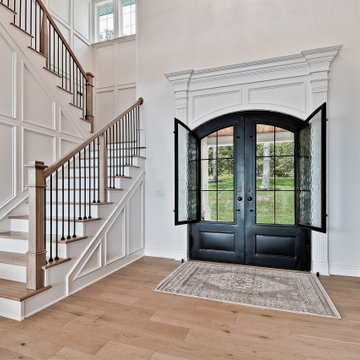
Пример оригинального дизайна: большая входная дверь в классическом стиле с белыми стенами, светлым паркетным полом, двустворчатой входной дверью, металлической входной дверью, бежевым полом и деревянными стенами
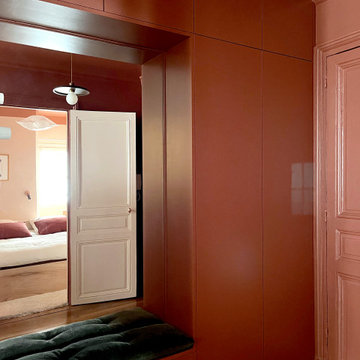
На фото: маленькое фойе в классическом стиле с красными стенами, светлым паркетным полом, красной входной дверью, коричневым полом и панелями на стенах для на участке и в саду с

This modern custom home is a beautiful blend of thoughtful design and comfortable living. No detail was left untouched during the design and build process. Taking inspiration from the Pacific Northwest, this home in the Washington D.C suburbs features a black exterior with warm natural woods. The home combines natural elements with modern architecture and features clean lines, open floor plans with a focus on functional living.
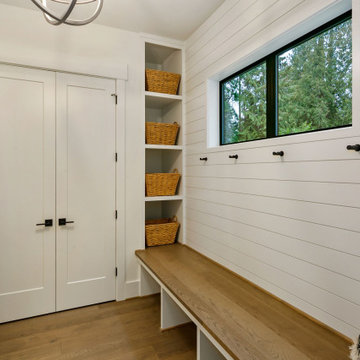
The Kelso's Mudroom is designed to be functional and stylish. The black coat hooks provide a sleek and modern look, offering a convenient place to hang coats and accessories. The black door hardware matches the overall aesthetic and adds a touch of sophistication. The black windows complement the design and allow natural light to illuminate the space. The built-in cubby offers storage for shoes, bags, and other items, helping to keep the mudroom organized. The mudroom itself is a practical space that serves as a transition area between the outdoors and the rest of the home. A round wood chandelier hangs from the ceiling, providing both functional lighting and an eye-catching focal point. The white shiplap walls create a clean and classic look, while the wood bench adds warmth and natural texture. The light hardwood floor adds a touch of elegance and durability to the mudroom. White paneling further enhances the overall design, adding visual interest and charm. The Kelso's Mudroom is a well-designed space that combines functionality with style, making it a practical and inviting area for entering and leaving the home.
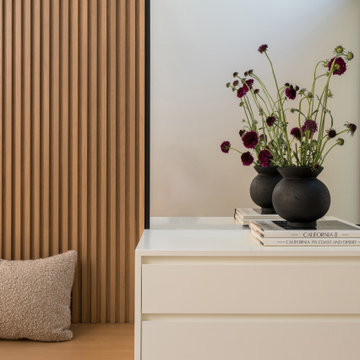
Custom entry storage built-in and console.
Пример оригинального дизайна: большая прихожая в стиле модернизм с панелями на части стены
Пример оригинального дизайна: большая прихожая в стиле модернизм с панелями на части стены
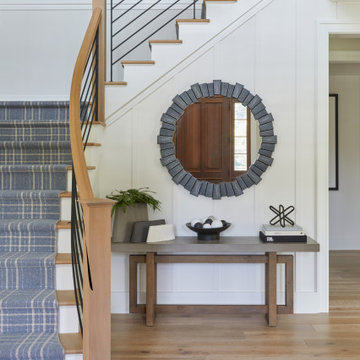
Entry area to the home. With an open staircase lined with plush carpeting.
Стильный дизайн: большая прихожая в стиле неоклассика (современная классика) с паркетным полом среднего тона, коричневым полом и панелями на части стены - последний тренд
Стильный дизайн: большая прихожая в стиле неоклассика (современная классика) с паркетным полом среднего тона, коричневым полом и панелями на части стены - последний тренд

Свежая идея для дизайна: большое фойе в классическом стиле с белыми стенами, паркетным полом среднего тона, одностворчатой входной дверью, коричневым полом, сводчатым потолком, панелями на стенах и входной дверью из дерева среднего тона - отличное фото интерьера

We did the painting, flooring, electricity, and lighting. As well as the meeting room remodeling. We did a cubicle office addition. We divided small offices for the employee. Float tape texture, sheetrock, cabinet, front desks, drop ceilings, we did all of them and the final look exceed client expectation
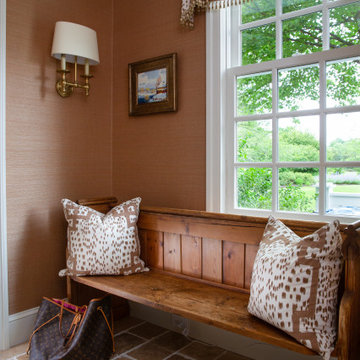
Antique pine bench and travertine flooring in running bond style installation creates a happy entrance. Brunschwig & Fil "Les Touches" fabric and grasscloth wallcovering keep it feeling fun!

White built-in cabinetry with bench seating and storage.
Пример оригинального дизайна: большой тамбур в современном стиле с белыми стенами, полом из керамической плитки, одностворчатой входной дверью, серым полом, сводчатым потолком и стенами из вагонки
Пример оригинального дизайна: большой тамбур в современном стиле с белыми стенами, полом из керамической плитки, одностворчатой входной дверью, серым полом, сводчатым потолком и стенами из вагонки

Advisement + Design - Construction advisement, custom millwork & custom furniture design, interior design & art curation by Chango & Co.
На фото: большая входная дверь в стиле неоклассика (современная классика) с белыми стенами, светлым паркетным полом, двустворчатой входной дверью, белой входной дверью, коричневым полом, сводчатым потолком и деревянными стенами с
На фото: большая входная дверь в стиле неоклассика (современная классика) с белыми стенами, светлым паркетным полом, двустворчатой входной дверью, белой входной дверью, коричневым полом, сводчатым потолком и деревянными стенами с
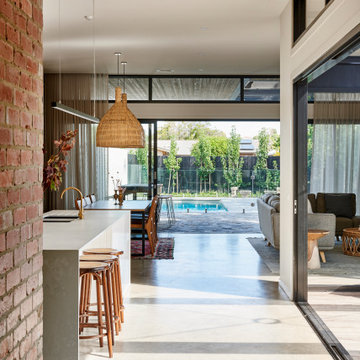
Стильный дизайн: большая узкая прихожая в современном стиле с белыми стенами, бетонным полом, одностворчатой входной дверью, черной входной дверью, серым полом и кирпичными стенами - последний тренд
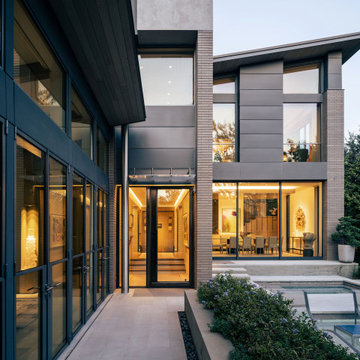
Пример оригинального дизайна: большая входная дверь в современном стиле с серыми стенами, полом из известняка, поворотной входной дверью, металлической входной дверью, серым полом и кирпичными стенами
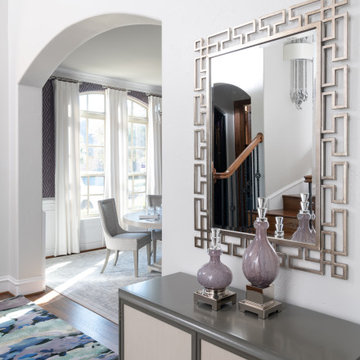
This transitional violet and grey dining room is sophisticated, bright, and airy! The room features a geometric, violet wallpaper paired with neutral, transitional furnishings. A round heather grey dining table and neutral, upholstered armchairs provide the perfect intimate setting. An unexpected modern chandelier is the finishing touch to this space.
Прихожая с любой отделкой стен – фото дизайна интерьера класса люкс
2