Прихожая с двустворчатой входной дверью и любым потолком – фото дизайна интерьера
Сортировать:
Бюджет
Сортировать:Популярное за сегодня
141 - 160 из 1 245 фото
1 из 3

Entry was featuring stained double doors and cascading white millwork details in staircase.
Пример оригинального дизайна: большое фойе в стиле кантри с белыми стенами, паркетным полом среднего тона, двустворчатой входной дверью, входной дверью из дерева среднего тона, коричневым полом, многоуровневым потолком и панелями на стенах
Пример оригинального дизайна: большое фойе в стиле кантри с белыми стенами, паркетным полом среднего тона, двустворчатой входной дверью, входной дверью из дерева среднего тона, коричневым полом, многоуровневым потолком и панелями на стенах

На фото: фойе среднего размера в стиле кантри с белыми стенами, светлым паркетным полом, двустворчатой входной дверью, входной дверью из дерева среднего тона, коричневым полом, балками на потолке и панелями на стенах с
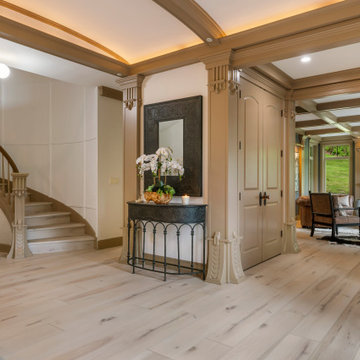
Clean and bright for a space where you can clear your mind and relax. Unique knots bring life and intrigue to this tranquil maple design. With the Modin Collection, we have raised the bar on luxury vinyl plank. The result is a new standard in resilient flooring. Modin offers true embossed in register texture, a low sheen level, a rigid SPC core, an industry-leading wear layer, and so much more.

2-story open foyer with custom trim work and luxury vinyl flooring.
На фото: огромное фойе в морском стиле с разноцветными стенами, полом из винила, двустворчатой входной дверью, белой входной дверью, разноцветным полом, кессонным потолком и панелями на стенах
На фото: огромное фойе в морском стиле с разноцветными стенами, полом из винила, двустворчатой входной дверью, белой входной дверью, разноцветным полом, кессонным потолком и панелями на стенах

This grand foyer is welcoming and inviting as your enter this country club estate.
На фото: большое фойе в стиле неоклассика (современная классика) с серыми стенами, мраморным полом, двустворчатой входной дверью, стеклянной входной дверью, белым полом, панелями на стенах и многоуровневым потолком с
На фото: большое фойе в стиле неоклассика (современная классика) с серыми стенами, мраморным полом, двустворчатой входной дверью, стеклянной входной дверью, белым полом, панелями на стенах и многоуровневым потолком с
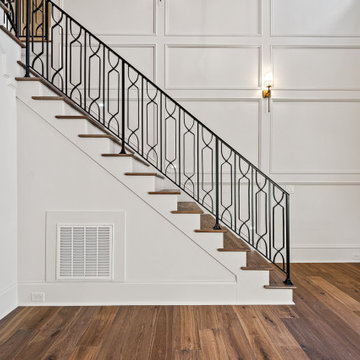
На фото: большое фойе в классическом стиле с белыми стенами, паркетным полом среднего тона, двустворчатой входной дверью, входной дверью из темного дерева, коричневым полом, сводчатым потолком и панелями на стенах

Complete redesign of this traditional golf course estate to create a tropical paradise with glitz and glam. The client's quirky personality is displayed throughout the residence through contemporary elements and modern art pieces that are blended with traditional architectural features. Gold and brass finishings were used to convey their sparkling charm. And, tactile fabrics were chosen to accent each space so that visitors will keep their hands busy. The outdoor space was transformed into a tropical resort complete with kitchen, dining area and orchid filled pool space with waterfalls.
Photography by Luxhunters Productions

Spacious modern contemporary mansion entrance with light coloured interior.
Пример оригинального дизайна: огромная входная дверь в стиле модернизм с двустворчатой входной дверью, серыми стенами, полом из керамогранита, стеклянной входной дверью, белым полом, сводчатым потолком и панелями на стенах
Пример оригинального дизайна: огромная входная дверь в стиле модернизм с двустворчатой входной дверью, серыми стенами, полом из керамогранита, стеклянной входной дверью, белым полом, сводчатым потолком и панелями на стенах

Architect: Michael Morrow, Kinneymorrow Architecture
Builder: Galvas Construction
For this contemporary beach escape in the affluent resort community of Alys Beach, Florida, the team at E. F. San Juan constructed a series of unique Satina™ tropical hardwood screens that form parts of the home’s facade, railings, courtyard gate, and more. “Architect Michael Morrow of Kinneymorrow Architecture came to us with his design inspiration, and I have to say that we knocked it out of the park,” says E. F. San Juan’s president, Edward San Juan.
Challenges:
The seeming simplicity of this exterior facade is deceptively complex. The horizontal lines and spacing that Michael wanted to carry through the facade encompassed gates, shutters, screens, balcony rails, and rain shields had to be incredibly precise to fit seamlessly and remain intact through the years. “It’s always a challenge to execute contemporary details, as there is nowhere to hide imperfections,” says Michael. “The reality of being in a seaside climate compounded on top of that, especially working with wood.”
Solution:
The E. F. San Juan engineering department worked out the complex fabrication details required to make Michael’s design inspiration come together, and the team at Galvas Construction did an excellent job of installing all pieces to bring the plan to fruition. We used our trademarked Satina™ tropical hardwood to fabricate the facade and engineered tertiary attachment methods into the components to ensure longevity. “This was one of the most complex exteriors we have engineered, and, as always, we loved the challenge,” Edward says.
Michael adds, “The exterior woodwork on this project is the project, and so this one would not have been possible without E. F. San Juan. Collaborating was a joy, from working out the details to the exquisite realization. These folks have forgotten more about wood than most people will ever know in the first place!”
Thank you to Michael, Kinneymorrow, and the team at Galvas Construction for choosing E. F. San Juan.
---
Photography courtesy of Alys Beach
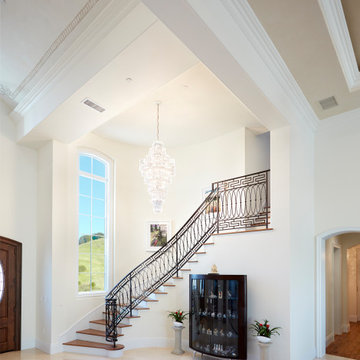
Пример оригинального дизайна: большая прихожая в средиземноморском стиле с белыми стенами, полом из известняка, двустворчатой входной дверью, входной дверью из дерева среднего тона, белым полом и кессонным потолком

Свежая идея для дизайна: большое фойе в стиле ретро с белыми стенами, полом из керамической плитки, двустворчатой входной дверью, черной входной дверью, белым полом и балками на потолке - отличное фото интерьера
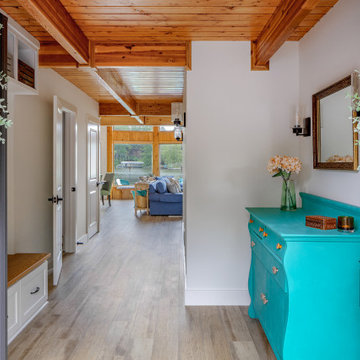
Originally the road side of this home had no real entry for guests. A full gut of the interior of our client's lakehouse allowed us to create a new front entry that takes full advantage of fabulous views of Lake Choctaw.
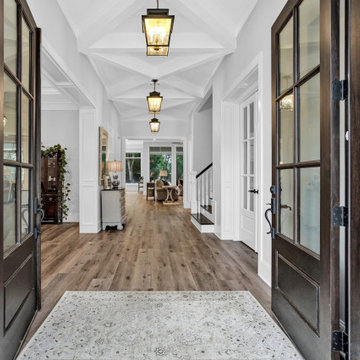
Источник вдохновения для домашнего уюта: большое фойе с белыми стенами, паркетным полом среднего тона, двустворчатой входной дверью, коричневой входной дверью, коричневым полом и кессонным потолком

Beach house on the harbor in Newport with coastal décor and bright inviting colors.
Свежая идея для дизайна: узкая прихожая среднего размера в морском стиле с белыми стенами, паркетным полом среднего тона, двустворчатой входной дверью, белой входной дверью, коричневым полом, деревянным потолком и обоями на стенах - отличное фото интерьера
Свежая идея для дизайна: узкая прихожая среднего размера в морском стиле с белыми стенами, паркетным полом среднего тона, двустворчатой входной дверью, белой входной дверью, коричневым полом, деревянным потолком и обоями на стенах - отличное фото интерьера

This grand foyer is welcoming and inviting as your enter this country club estate.
На фото: фойе среднего размера в стиле неоклассика (современная классика) с серыми стенами, мраморным полом, двустворчатой входной дверью, белым полом, многоуровневым потолком, панелями на стенах и стеклянной входной дверью
На фото: фойе среднего размера в стиле неоклассика (современная классика) с серыми стенами, мраморным полом, двустворчатой входной дверью, белым полом, многоуровневым потолком, панелями на стенах и стеклянной входной дверью
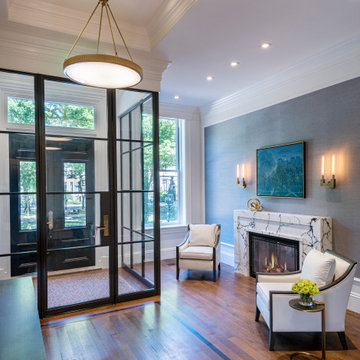
Elegant common foyer with glossy black double doors and enclosed black iron and glass vestibule. Stained white oak hardwood flooring and grey grasscloth wall covering. White coffered ceiling with recessed lighting and lacquered brass chandeliers.
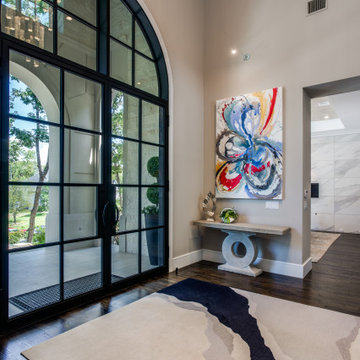
Пример оригинального дизайна: огромное фойе в стиле неоклассика (современная классика) с серыми стенами, паркетным полом среднего тона, двустворчатой входной дверью, черной входной дверью, коричневым полом и многоуровневым потолком
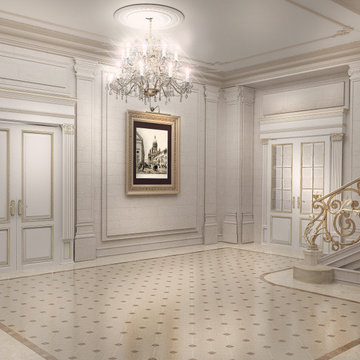
Стильный дизайн: маленький вестибюль в классическом стиле с бежевыми стенами, мраморным полом, двустворчатой входной дверью, бежевым полом и кессонным потолком для на участке и в саду - последний тренд
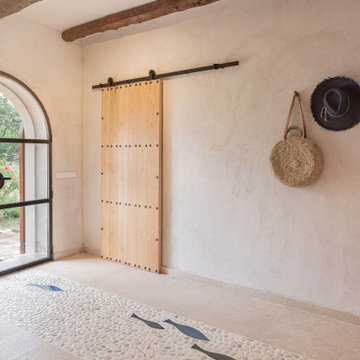
Praktisch ist es viel Stauraum zu haben, ihn aber nicht zeigen zu müssen. Hier versteckt er sich clever hinter der Schiebetür.
Источник вдохновения для домашнего уюта: входная дверь среднего размера в средиземноморском стиле с бежевыми стенами, полом из травертина, двустворчатой входной дверью, стеклянной входной дверью, бежевым полом и балками на потолке
Источник вдохновения для домашнего уюта: входная дверь среднего размера в средиземноморском стиле с бежевыми стенами, полом из травертина, двустворчатой входной дверью, стеклянной входной дверью, бежевым полом и балками на потолке

entry area from the main door of the addition
Источник вдохновения для домашнего уюта: маленький вестибюль в стиле неоклассика (современная классика) с белыми стенами, кирпичным полом, двустворчатой входной дверью, черной входной дверью, серым полом и потолком с обоями для на участке и в саду
Источник вдохновения для домашнего уюта: маленький вестибюль в стиле неоклассика (современная классика) с белыми стенами, кирпичным полом, двустворчатой входной дверью, черной входной дверью, серым полом и потолком с обоями для на участке и в саду
Прихожая с двустворчатой входной дверью и любым потолком – фото дизайна интерьера
8