Прихожая с двустворчатой входной дверью и любым потолком – фото дизайна интерьера
Сортировать:
Бюджет
Сортировать:Популярное за сегодня
101 - 120 из 1 245 фото
1 из 3
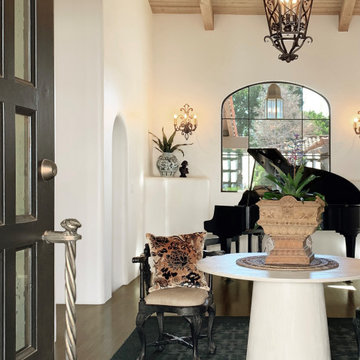
Heather Ryan, Interior Designer H.Ryan Studio - Scottsdale, AZ www.hryanstudio.com
На фото: большое фойе с белыми стенами, паркетным полом среднего тона, двустворчатой входной дверью, черной входной дверью, коричневым полом и деревянным потолком
На фото: большое фойе с белыми стенами, паркетным полом среднего тона, двустворчатой входной дверью, черной входной дверью, коричневым полом и деревянным потолком
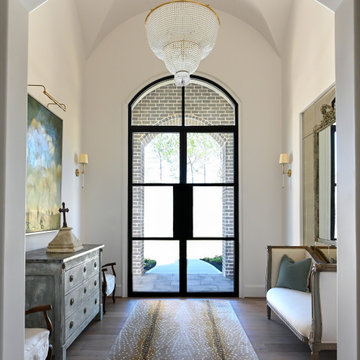
A curved entryway with antique furnishings, iron doors, and ornate fixtures and double mirror.
Свежая идея для дизайна: входная дверь среднего размера с белыми стенами, темным паркетным полом, двустворчатой входной дверью, черной входной дверью и сводчатым потолком - отличное фото интерьера
Свежая идея для дизайна: входная дверь среднего размера с белыми стенами, темным паркетным полом, двустворчатой входной дверью, черной входной дверью и сводчатым потолком - отличное фото интерьера

Идея дизайна: огромная прихожая в современном стиле с полом из известняка, двустворчатой входной дверью, входной дверью из темного дерева, бежевым полом и деревянным потолком

This Beautiful Multi-Story Modern Farmhouse Features a Master On The Main & A Split-Bedroom Layout • 5 Bedrooms • 4 Full Bathrooms • 1 Powder Room • 3 Car Garage • Vaulted Ceilings • Den • Large Bonus Room w/ Wet Bar • 2 Laundry Rooms • So Much More!
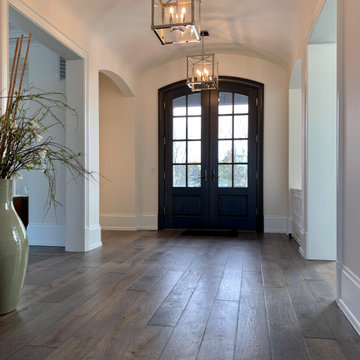
The view to the courtyard promises to be a singular experience. The pastoral color pallet and expansive windows pair well with the earth tone hand-scraped floor to create a modern yet classical all season luxury living space. Floor: 7″ wide-plank Vintage French Oak | Rustic Character | Victorian Collection hand scraped | pillowed edge | color Erin Grey |Satin Hardwax Oil. For more information please email us at: sales@signaturehardwoods.com

The E. F. San Juan team created custom exterior brackets for this beautiful home tucked into the natural setting of Burnt Pine Golf Club in Miramar Beach, Florida. We provided Marvin Integrity windows and doors, along with a Marvin Ultimate Multi-slide door system connecting the great room to the outdoor kitchen and dining area, which features upper louvered privacy panels above the grill area and a custom mahogany screen door. Our team also designed the interior trim package and doors.
Challenges:
With many pieces coming together to complete this project, working closely with architect Geoff Chick, builder Chase Green, and interior designer Allyson Runnels was paramount to a successful install. Creating cohesive details that would highlight the simple elegance of this beautiful home was a must. The homeowners desired a level of privacy for their outdoor dining area, so one challenge of creating the louvered panels in that space was making sure they perfectly aligned with the horizontal members of the porch.
Solution:
Our team worked together internally and with the design team to ensure each door, window, piece of trim, and bracket was a perfect match. The large custom exterior brackets beautifully set off the front elevation of the home. One of the standout elements inside is a pair of large glass barn doors with matching transoms. They frame the front entry vestibule and create interest as well as privacy. Adjacent to those is a large custom cypress barn door, also with matching transoms.
The outdoor kitchen and dining area is a highlight of the home, with the great room opening to this space. E. F. San Juan provided a beautiful Marvin Ultimate Multi-slide door system that creates a seamless transition from indoor to outdoor living. The desire for privacy outside gave us the opportunity to create the upper louvered panels and mahogany screen door on the porch, allowing the homeowners and guests to enjoy a meal or time together free from worry, harsh sunlight, and bugs.
We are proud to have worked with such a fantastic team of architects, designers, and builders on this beautiful home and to share the result here!
---
Photography by Jack Gardner

Gorgeous 2-story entry with curving staircase, dramatic sconce lighting and custom pedestal
Стильный дизайн: огромное фойе в стиле неоклассика (современная классика) с белыми стенами, мраморным полом, двустворчатой входной дверью, черной входной дверью, белым полом и сводчатым потолком - последний тренд
Стильный дизайн: огромное фойе в стиле неоклассика (современная классика) с белыми стенами, мраморным полом, двустворчатой входной дверью, черной входной дверью, белым полом и сводчатым потолком - последний тренд

Originally the road side of this home had no real entry for guests. A full gut of the interior of our client's lakehouse allowed us to create a new front entry that takes full advantage of fabulous views of Lake Choctaw.
Entry storage for a lakehouse needs to include room for hanging wet towels and folded dry towns. Also places to store flip flops and sandals. A combination hooks, open shelving, deep drawers and a tall cabniet accomplish all of that for this remodeled space.

However,3D Exterior Modeling is most, associate degree obligatory part these days, nonetheless, it’s not simply an associate degree indicator of luxury. It is, as a matter of truth, the hub of all leisure activities in one roofing. whereas trying to find homes accessible, one will make sure that their area unit massive edifice centers. Moreover, it offers you some space to participate in health and fitness activities additionally to recreation. this is often wherever specifically the duty of a spa, health clubs, etc is on the market.
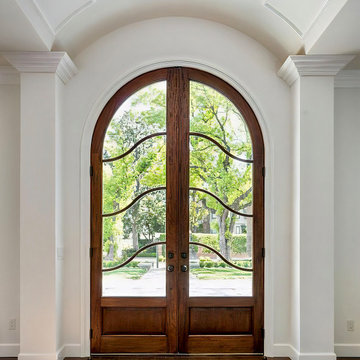
The custom 12-ft tall mahogany and glass entry door is flanked with elegant pillars, making for a grand entrance. The paneled barrel ceiling over the entry adds character and height.

Stepping into this classic glamour dramatic foyer is a fabulous way to feel welcome at home. The color palette is timeless with a bold splash of green which adds drama to the space. Luxurious fabrics, chic furnishings and gorgeous accessories set the tone for this high end makeover which did not involve any structural renovations.

Entry Double doors. SW Sleepy Blue. Dental Detail Shelf, paneled walls and Coffered ceiling.
На фото: большое фойе в классическом стиле с белыми стенами, светлым паркетным полом, двустворчатой входной дверью, синей входной дверью, кессонным потолком и панелями на части стены
На фото: большое фойе в классическом стиле с белыми стенами, светлым паркетным полом, двустворчатой входной дверью, синей входной дверью, кессонным потолком и панелями на части стены

The design style begins as you enter the front door into a soaring foyer with a grand staircase, light oak hardwood floors, and custom millwork that flows into the main living space.

Inlay marble and porcelain custom floor. Custom designed impact rated front doors. Floating entry shelf. Natural wood clad ceiling with chandelier.

Пример оригинального дизайна: большая входная дверь в стиле неоклассика (современная классика) с белыми стенами, полом из известняка, двустворчатой входной дверью, входной дверью из темного дерева, бежевым полом и кессонным потолком
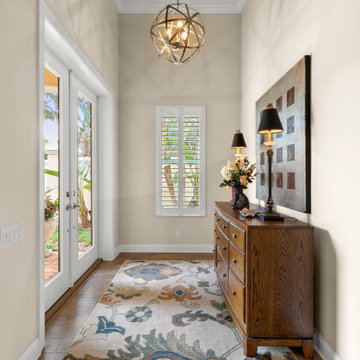
Источник вдохновения для домашнего уюта: маленькое фойе в стиле неоклассика (современная классика) с бежевыми стенами, паркетным полом среднего тона, двустворчатой входной дверью, стеклянной входной дверью, коричневым полом и кессонным потолком для на участке и в саду

The main entry features a grand staircase in a double-height space, topped by a custom chendelier.
Источник вдохновения для домашнего уюта: огромное фойе в современном стиле с белыми стенами, паркетным полом среднего тона, двустворчатой входной дверью, стеклянной входной дверью, сводчатым потолком и панелями на части стены
Источник вдохновения для домашнего уюта: огромное фойе в современном стиле с белыми стенами, паркетным полом среднего тона, двустворчатой входной дверью, стеклянной входной дверью, сводчатым потолком и панелями на части стены

The new owners of this 1974 Post and Beam home originally contacted us for help furnishing their main floor living spaces. But it wasn’t long before these delightfully open minded clients agreed to a much larger project, including a full kitchen renovation. They were looking to personalize their “forever home,” a place where they looked forward to spending time together entertaining friends and family.
In a bold move, we proposed teal cabinetry that tied in beautifully with their ocean and mountain views and suggested covering the original cedar plank ceilings with white shiplap to allow for improved lighting in the ceilings. We also added a full height panelled wall creating a proper front entrance and closing off part of the kitchen while still keeping the space open for entertaining. Finally, we curated a selection of custom designed wood and upholstered furniture for their open concept living spaces and moody home theatre room beyond.
This project is a Top 5 Finalist for Western Living Magazine's 2021 Home of the Year.

This grand foyer is welcoming and inviting as your enter this country club estate.
Пример оригинального дизайна: фойе среднего размера в стиле неоклассика (современная классика) с серыми стенами, мраморным полом, двустворчатой входной дверью, стеклянной входной дверью, белым полом, многоуровневым потолком и панелями на стенах
Пример оригинального дизайна: фойе среднего размера в стиле неоклассика (современная классика) с серыми стенами, мраморным полом, двустворчатой входной дверью, стеклянной входной дверью, белым полом, многоуровневым потолком и панелями на стенах

На фото: большая входная дверь: освещение в стиле модернизм с коричневыми стенами, бетонным полом, двустворчатой входной дверью, стеклянной входной дверью, серым полом, деревянным потолком и деревянными стенами с
Прихожая с двустворчатой входной дверью и любым потолком – фото дизайна интерьера
6