Прихожая с двустворчатой входной дверью и любым потолком – фото дизайна интерьера
Сортировать:
Бюджет
Сортировать:Популярное за сегодня
81 - 100 из 1 245 фото
1 из 3
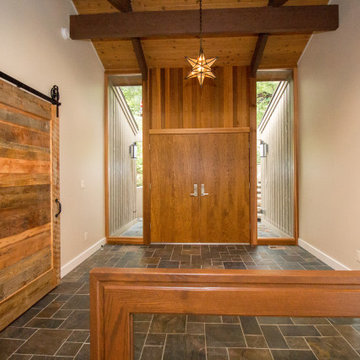
A fun eclectic remodel for our clients on the lake.
На фото: фойе в стиле ретро с полом из сланца, двустворчатой входной дверью, входной дверью из дерева среднего тона и деревянным потолком
На фото: фойе в стиле ретро с полом из сланца, двустворчатой входной дверью, входной дверью из дерева среднего тона и деревянным потолком
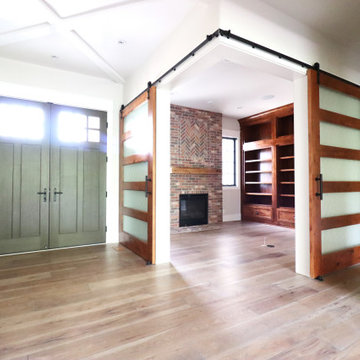
На фото: фойе с светлым паркетным полом, двустворчатой входной дверью и деревянным потолком

Inviting entryway
Источник вдохновения для домашнего уюта: фойе среднего размера в стиле кантри с белыми стенами, паркетным полом среднего тона, двустворчатой входной дверью, входной дверью из дерева среднего тона, коричневым полом, балками на потолке и панелями на стенах
Источник вдохновения для домашнего уюта: фойе среднего размера в стиле кантри с белыми стенами, паркетным полом среднего тона, двустворчатой входной дверью, входной дверью из дерева среднего тона, коричневым полом, балками на потолке и панелями на стенах

Стильный дизайн: фойе в стиле кантри с двустворчатой входной дверью, входной дверью из темного дерева, серым полом и деревянным потолком - последний тренд

Cable Railing on Ash Floating Stairs
These Vermont homeowners were looking for a custom stair and railing system that saved space and kept their space open. For the materials, they chose to order two FLIGHT Systems. Their design decisions included a black stringer, colonial gray posts, and Ash treads with a Storm Gray finish. This finished project looks amazing when paired with the white interior and gray stone flooring, and pulls together the open views of the surrounding bay.

Entry hall with inlay marble floor and raised panel led glass door
Свежая идея для дизайна: вестибюль среднего размера в классическом стиле с бежевыми стенами, мраморным полом, двустворчатой входной дверью, входной дверью из дерева среднего тона, бежевым полом, кессонным потолком и панелями на стенах - отличное фото интерьера
Свежая идея для дизайна: вестибюль среднего размера в классическом стиле с бежевыми стенами, мраморным полом, двустворчатой входной дверью, входной дверью из дерева среднего тона, бежевым полом, кессонным потолком и панелями на стенах - отличное фото интерьера

This foyer is inviting and stylish. From the decorative accessories to the hand-painted ceiling, everything complements one another to create a grand entry. Visit our interior designers & home designer Dallas website for more details >>> https://dkorhome.com/project/modern-asian-inspired-interior-design/
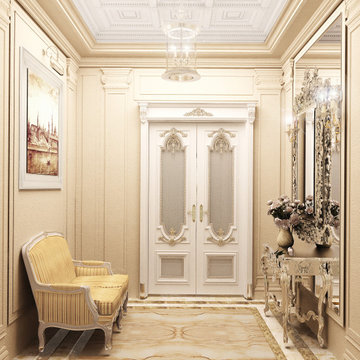
На фото: маленький вестибюль в классическом стиле с бежевыми стенами, мраморным полом, двустворчатой входной дверью, бежевым полом и кессонным потолком для на участке и в саду

This Beautiful Multi-Story Modern Farmhouse Features a Master On The Main & A Split-Bedroom Layout • 5 Bedrooms • 4 Full Bathrooms • 1 Powder Room • 3 Car Garage • Vaulted Ceilings • Den • Large Bonus Room w/ Wet Bar • 2 Laundry Rooms • So Much More!

Источник вдохновения для домашнего уюта: маленький вестибюль в классическом стиле с бежевыми стенами, мраморным полом, двустворчатой входной дверью, входной дверью из светлого дерева, бежевым полом и многоуровневым потолком для на участке и в саду

This formal living space features a combination of traditional and modern architectural features. This space features a coffered ceiling, two stories of windows, modern light fixtures, built in shelving/bookcases, and a custom cast concrete fireplace surround.

Clean and bright for a space where you can clear your mind and relax. Unique knots bring life and intrigue to this tranquil maple design. With the Modin Collection, we have raised the bar on luxury vinyl plank. The result is a new standard in resilient flooring. Modin offers true embossed in register texture, a low sheen level, a rigid SPC core, an industry-leading wear layer, and so much more.

Walk through a double door entry into this expansive open 3 story foyer with board and batten wall treatment. This mill made stairway has custom style stained newel posts with black metal balusters. The Acacia hardwood flooring has a custom color on site stain.

vista dall'ingresso verso il volume libreria creato per fornire una separazione apribile tra ingresso e zona giorno, il volume è anche zona studio con vista verso il giardino.

Стильный дизайн: большое фойе в стиле кантри с белыми стенами, паркетным полом среднего тона, двустворчатой входной дверью, белой входной дверью, коричневым полом, деревянным потолком и панелями на части стены - последний тренд
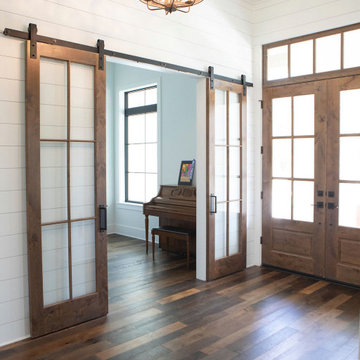
Идея дизайна: большое фойе в стиле кантри с белыми стенами, паркетным полом среднего тона, двустворчатой входной дверью, входной дверью из дерева среднего тона, коричневым полом, потолком из вагонки и стенами из вагонки

Источник вдохновения для домашнего уюта: большое фойе в стиле кантри с белыми стенами, светлым паркетным полом, двустворчатой входной дверью, стеклянной входной дверью, коричневым полом и балками на потолке
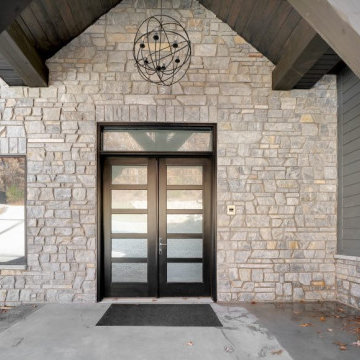
Classic style front entrance with Chamberlain dimensional cut marble natural stone veneer, vaulted ceiling, and modern chandelier. Chamberlain is a dimensional cut marble natural stone veneer. The stone is cut to heights of 2.25”, 5”, and 7.75” which creates clean and formal lines. Dimensional cut stone is also referred to as sawed height stone within the industry. Chamberlain has a deep depth of color with a tempered or washed-out looking surface over the darker blue and grey tones. The lighter whites and greys permeate the stone with occasional earthy browns from the minerals present within the ground. The texture of Chamberlain is rough due to how the stone naturally splits apart.

Идея дизайна: фойе среднего размера в классическом стиле с зелеными стенами, паркетным полом среднего тона, двустворчатой входной дверью, белой входной дверью и потолком с обоями
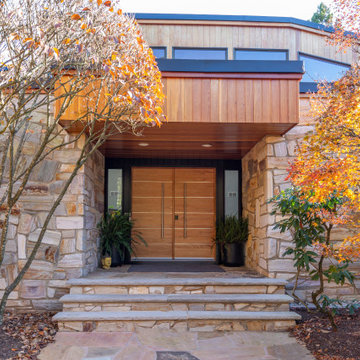
New front entry door installed in a custom wood and stain finish with metal inlay and large modern handles.
На фото: большая входная дверь в современном стиле с двустворчатой входной дверью, входной дверью из светлого дерева и деревянным потолком
На фото: большая входная дверь в современном стиле с двустворчатой входной дверью, входной дверью из светлого дерева и деревянным потолком
Прихожая с двустворчатой входной дверью и любым потолком – фото дизайна интерьера
5