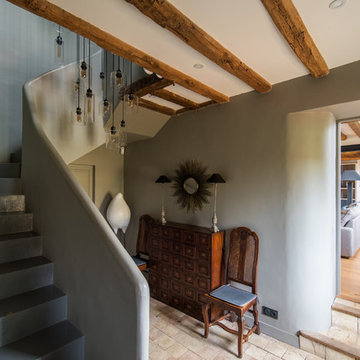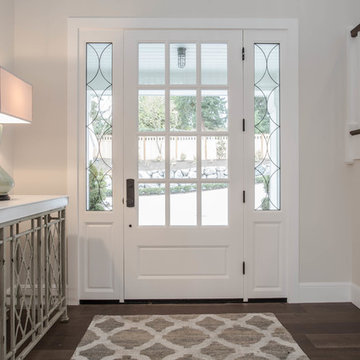Прихожая: освещение в стиле кантри – фото дизайна интерьера
Сортировать:
Бюджет
Сортировать:Популярное за сегодня
101 - 120 из 234 фото
1 из 3
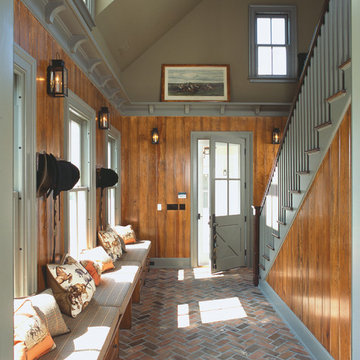
Источник вдохновения для домашнего уюта: фойе: освещение в стиле кантри с кирпичным полом и серой входной дверью
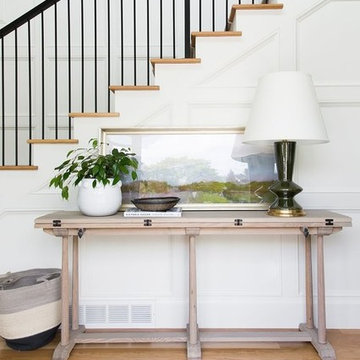
Свежая идея для дизайна: прихожая среднего размера: освещение в стиле кантри с белыми стенами, паркетным полом среднего тона, одностворчатой входной дверью и синей входной дверью - отличное фото интерьера
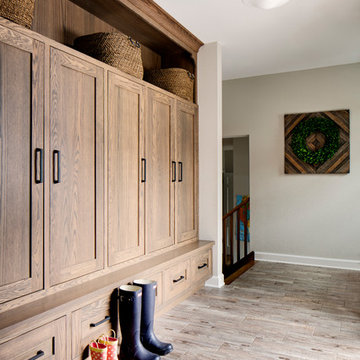
The mudroom serves as the home's hub to get in and out the door. The custom lockers offer a spot to stash coats, backpacks, and other out-the-door essentials. This space also features wood grain tiles and a schoolhouse light - details that complement the home's original character.
Photo Credit - David Bader
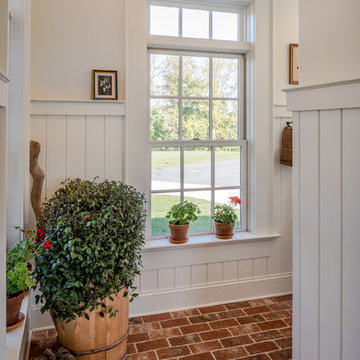
Photo Credit: www.angleeyephotography.com
Пример оригинального дизайна: прихожая: освещение в стиле кантри
Пример оригинального дизайна: прихожая: освещение в стиле кантри
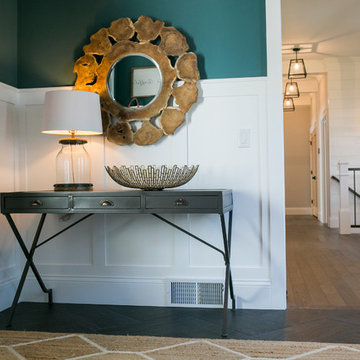
A welcoming foyer with board and batten painted woodwork on the walls. A mix of modern and rustic elements. The painted woodwork offsets this bold paint color. The color is repeated in the art over the stairs.
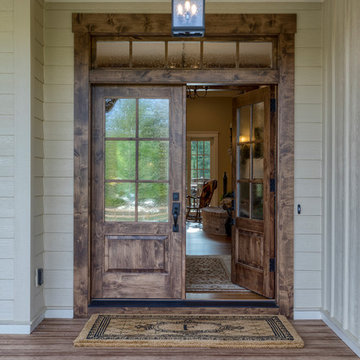
This Beautiful Country Farmhouse rests upon 5 acres among the most incredible large Oak Trees and Rolling Meadows in all of Asheville, North Carolina. Heart-beats relax to resting rates and warm, cozy feelings surplus when your eyes lay on this astounding masterpiece. The long paver driveway invites with meticulously landscaped grass, flowers and shrubs. Romantic Window Boxes accentuate high quality finishes of handsomely stained woodwork and trim with beautifully painted Hardy Wood Siding. Your gaze enhances as you saunter over an elegant walkway and approach the stately front-entry double doors. Warm welcomes and good times are happening inside this home with an enormous Open Concept Floor Plan. High Ceilings with a Large, Classic Brick Fireplace and stained Timber Beams and Columns adjoin the Stunning Kitchen with Gorgeous Cabinets, Leathered Finished Island and Luxurious Light Fixtures. There is an exquisite Butlers Pantry just off the kitchen with multiple shelving for crystal and dishware and the large windows provide natural light and views to enjoy. Another fireplace and sitting area are adjacent to the kitchen. The large Master Bath boasts His & Hers Marble Vanity’s and connects to the spacious Master Closet with built-in seating and an island to accommodate attire. Upstairs are three guest bedrooms with views overlooking the country side. Quiet bliss awaits in this loving nest amiss the sweet hills of North Carolina.
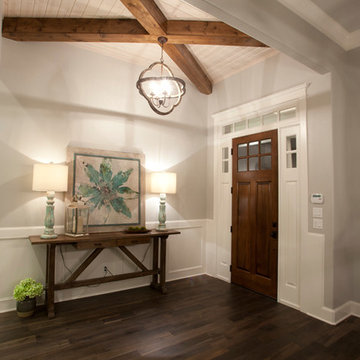
Large open foyer with shiplap ceiling under wood beams, craftsman style front door with transom, wainscoting
Свежая идея для дизайна: большое фойе: освещение в стиле кантри с серыми стенами, паркетным полом среднего тона и одностворчатой входной дверью - отличное фото интерьера
Свежая идея для дизайна: большое фойе: освещение в стиле кантри с серыми стенами, паркетным полом среднего тона и одностворчатой входной дверью - отличное фото интерьера
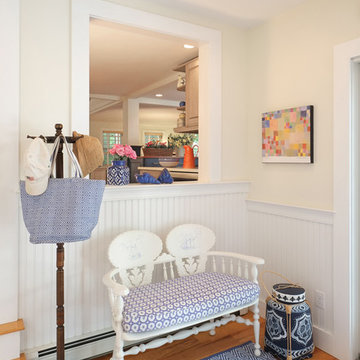
I wanted to work with blues and whites, but avoid trite nautical theme. The side entrance has a Dash and Albert rug. The painted bench has a Stroheim cushion. There's a peek of the kitchen beyond.
Jon Moore
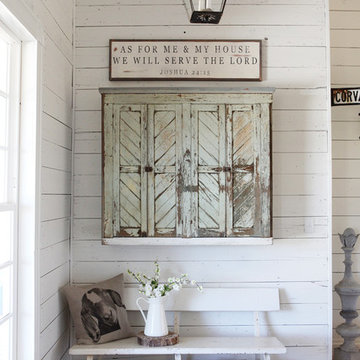
http://mollywinnphotography.com
Свежая идея для дизайна: прихожая среднего размера: освещение в стиле кантри с белыми стенами и кирпичным полом - отличное фото интерьера
Свежая идея для дизайна: прихожая среднего размера: освещение в стиле кантри с белыми стенами и кирпичным полом - отличное фото интерьера
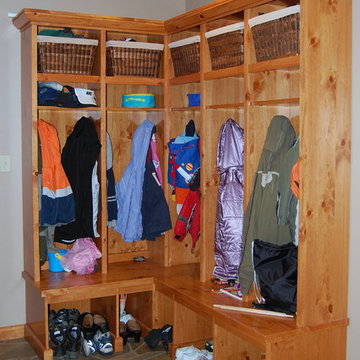
На фото: тамбур среднего размера: освещение в стиле кантри с бежевыми стенами и полом из сланца с

На фото: фойе: освещение в стиле кантри с белыми стенами, паркетным полом среднего тона, одностворчатой входной дверью, черной входной дверью и коричневым полом с
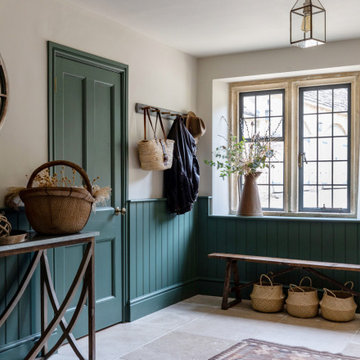
Boot room of Cotswold country house
Источник вдохновения для домашнего уюта: тамбур среднего размера: освещение в стиле кантри с зелеными стенами, полом из известняка, бежевым полом и панелями на части стены
Источник вдохновения для домашнего уюта: тамбур среднего размера: освещение в стиле кантри с зелеными стенами, полом из известняка, бежевым полом и панелями на части стены
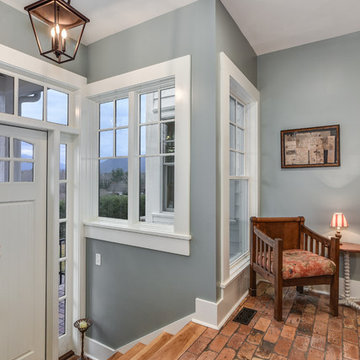
Свежая идея для дизайна: маленькая входная дверь: освещение в стиле кантри с серыми стенами, кирпичным полом, одностворчатой входной дверью и белой входной дверью для на участке и в саду - отличное фото интерьера
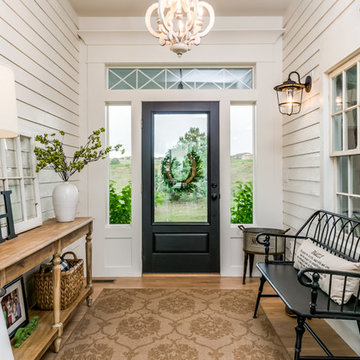
На фото: входная дверь среднего размера: освещение в стиле кантри с серыми стенами, светлым паркетным полом, одностворчатой входной дверью, стеклянной входной дверью и коричневым полом с
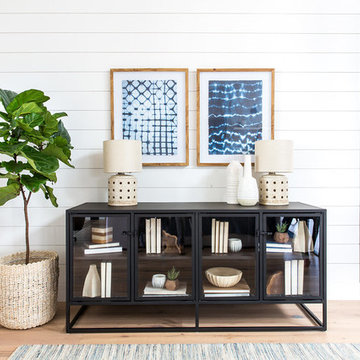
Marisa Vitale Photography
www.marisavitale.com
Идея дизайна: большая узкая прихожая: освещение в стиле кантри с белыми стенами, светлым паркетным полом и белой входной дверью
Идея дизайна: большая узкая прихожая: освещение в стиле кантри с белыми стенами, светлым паркетным полом и белой входной дверью
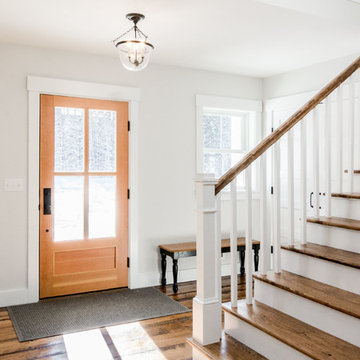
Rustic and modern design elements complement one another in this 2,480 sq. ft. three bedroom, two and a half bath custom modern farmhouse. Abundant natural light and face nailed wide plank white pine floors carry throughout the entire home along with plenty of built-in storage, a stunning white kitchen, and cozy brick fireplace.
Photos by Tessa Manning
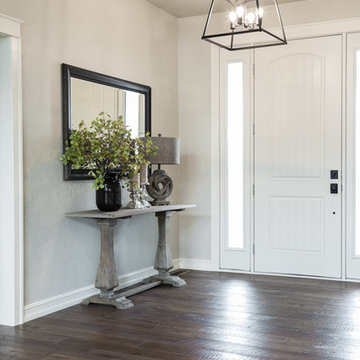
With a beautiful light taupe color pallet, this shabby chic retreat combines beautiful natural stone and rustic barn board wood to create a farmhouse like abode. High ceilings, open floor plans and unique design touches all work together in creating this stunning retreat.
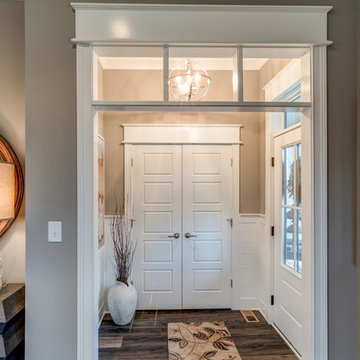
Transom windows above the entry way gives so much character to the home and makes for a great first impression.
Photo by: Thomas Graham
Interior Design by: Everything Home Designs
Прихожая: освещение в стиле кантри – фото дизайна интерьера
6
