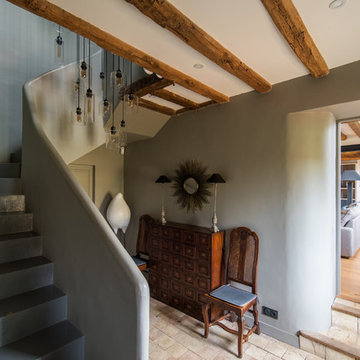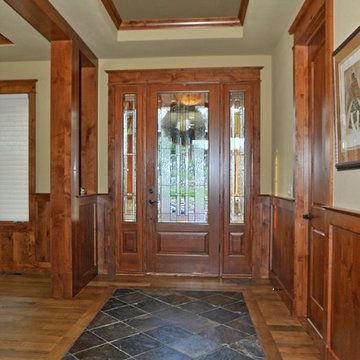Прихожая: освещение в стиле кантри – фото дизайна интерьера
Сортировать:
Бюджет
Сортировать:Популярное за сегодня
41 - 60 из 234 фото
1 из 3
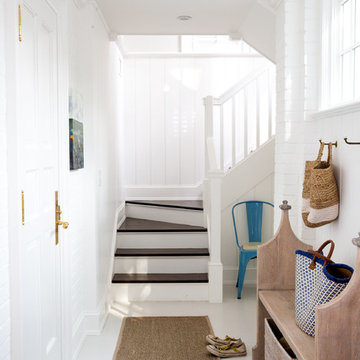
Full-scale interior design, architectural consultation, kitchen design, bath design, furnishings selection and project management for a home located in the historic district of Chapel Hill, North Carolina. The home features a fresh take on traditional southern decorating, and was included in the March 2018 issue of Southern Living magazine.
Read the full article here: https://www.southernliving.com/home/remodel/1930s-colonial-house-remodel
Photo by: Anna Routh
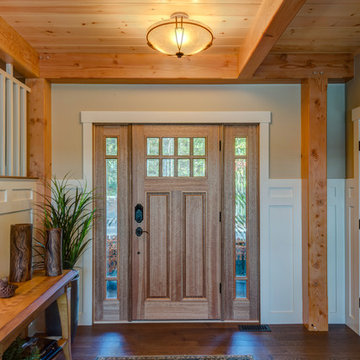
David Murray
На фото: маленькая входная дверь: освещение в стиле кантри с бежевыми стенами, паркетным полом среднего тона, одностворчатой входной дверью и входной дверью из дерева среднего тона для на участке и в саду
На фото: маленькая входная дверь: освещение в стиле кантри с бежевыми стенами, паркетным полом среднего тона, одностворчатой входной дверью и входной дверью из дерева среднего тона для на участке и в саду
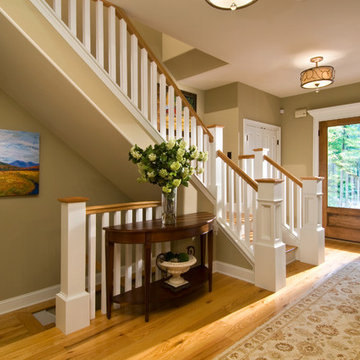
Randall Perry Photography
На фото: прихожая: освещение в стиле кантри с зелеными стенами, паркетным полом среднего тона, одностворчатой входной дверью и стеклянной входной дверью с
На фото: прихожая: освещение в стиле кантри с зелеными стенами, паркетным полом среднего тона, одностворчатой входной дверью и стеклянной входной дверью с
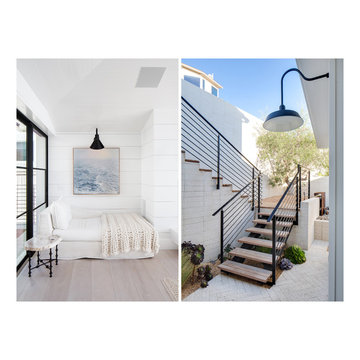
photo by Chad Mellon
Стильный дизайн: прихожая среднего размера: освещение в стиле кантри - последний тренд
Стильный дизайн: прихожая среднего размера: освещение в стиле кантри - последний тренд
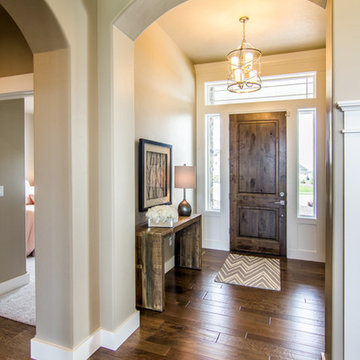
Стильный дизайн: фойе среднего размера: освещение в стиле кантри с бежевыми стенами, темным паркетным полом, одностворчатой входной дверью и входной дверью из темного дерева - последний тренд
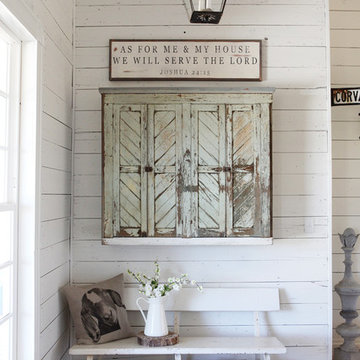
http://mollywinnphotography.com
Свежая идея для дизайна: прихожая среднего размера: освещение в стиле кантри с белыми стенами и кирпичным полом - отличное фото интерьера
Свежая идея для дизайна: прихожая среднего размера: освещение в стиле кантри с белыми стенами и кирпичным полом - отличное фото интерьера
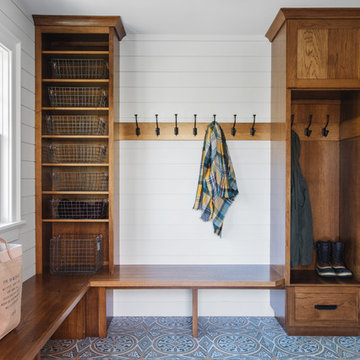
Stoffer Photography
Свежая идея для дизайна: тамбур: освещение в стиле кантри - отличное фото интерьера
Свежая идея для дизайна: тамбур: освещение в стиле кантри - отличное фото интерьера
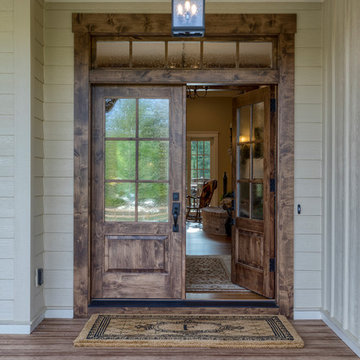
This Beautiful Country Farmhouse rests upon 5 acres among the most incredible large Oak Trees and Rolling Meadows in all of Asheville, North Carolina. Heart-beats relax to resting rates and warm, cozy feelings surplus when your eyes lay on this astounding masterpiece. The long paver driveway invites with meticulously landscaped grass, flowers and shrubs. Romantic Window Boxes accentuate high quality finishes of handsomely stained woodwork and trim with beautifully painted Hardy Wood Siding. Your gaze enhances as you saunter over an elegant walkway and approach the stately front-entry double doors. Warm welcomes and good times are happening inside this home with an enormous Open Concept Floor Plan. High Ceilings with a Large, Classic Brick Fireplace and stained Timber Beams and Columns adjoin the Stunning Kitchen with Gorgeous Cabinets, Leathered Finished Island and Luxurious Light Fixtures. There is an exquisite Butlers Pantry just off the kitchen with multiple shelving for crystal and dishware and the large windows provide natural light and views to enjoy. Another fireplace and sitting area are adjacent to the kitchen. The large Master Bath boasts His & Hers Marble Vanity’s and connects to the spacious Master Closet with built-in seating and an island to accommodate attire. Upstairs are three guest bedrooms with views overlooking the country side. Quiet bliss awaits in this loving nest amiss the sweet hills of North Carolina.
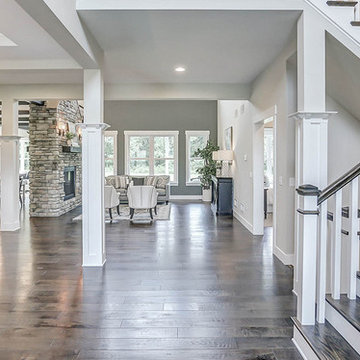
This grand 2-story home with first-floor owner’s suite includes a 3-car garage with spacious mudroom entry complete with built-in lockers. A stamped concrete walkway leads to the inviting front porch. Double doors open to the foyer with beautiful hardwood flooring that flows throughout the main living areas on the 1st floor. Sophisticated details throughout the home include lofty 10’ ceilings on the first floor and farmhouse door and window trim and baseboard. To the front of the home is the formal dining room featuring craftsman style wainscoting with chair rail and elegant tray ceiling. Decorative wooden beams adorn the ceiling in the kitchen, sitting area, and the breakfast area. The well-appointed kitchen features stainless steel appliances, attractive cabinetry with decorative crown molding, Hanstone countertops with tile backsplash, and an island with Cambria countertop. The breakfast area provides access to the spacious covered patio. A see-thru, stone surround fireplace connects the breakfast area and the airy living room. The owner’s suite, tucked to the back of the home, features a tray ceiling, stylish shiplap accent wall, and an expansive closet with custom shelving. The owner’s bathroom with cathedral ceiling includes a freestanding tub and custom tile shower. Additional rooms include a study with cathedral ceiling and rustic barn wood accent wall and a convenient bonus room for additional flexible living space. The 2nd floor boasts 3 additional bedrooms, 2 full bathrooms, and a loft that overlooks the living room.
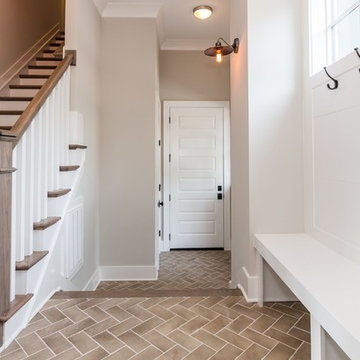
Tourfactory.com
На фото: большой тамбур: освещение в стиле кантри с серыми стенами, полом из керамической плитки, одностворчатой входной дверью и белой входной дверью с
На фото: большой тамбур: освещение в стиле кантри с серыми стенами, полом из керамической плитки, одностворчатой входной дверью и белой входной дверью с
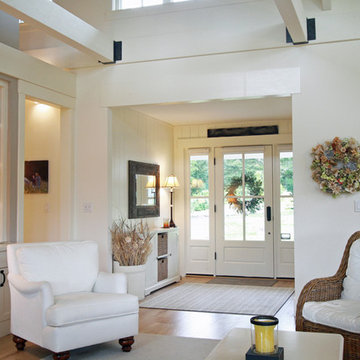
The entry opens directly onto the living room
Свежая идея для дизайна: фойе среднего размера: освещение в стиле кантри с белыми стенами, светлым паркетным полом, одностворчатой входной дверью, белой входной дверью и коричневым полом - отличное фото интерьера
Свежая идея для дизайна: фойе среднего размера: освещение в стиле кантри с белыми стенами, светлым паркетным полом, одностворчатой входной дверью, белой входной дверью и коричневым полом - отличное фото интерьера
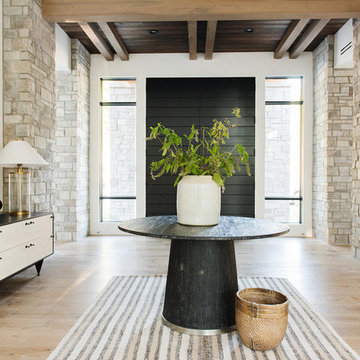
Пример оригинального дизайна: большое фойе: освещение в стиле кантри с белыми стенами, светлым паркетным полом, двустворчатой входной дверью и входной дверью из темного дерева
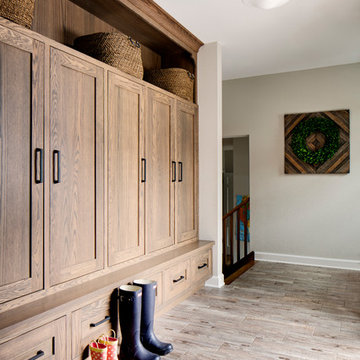
The mudroom serves as the home's hub to get in and out the door. The custom lockers offer a spot to stash coats, backpacks, and other out-the-door essentials. This space also features wood grain tiles and a schoolhouse light - details that complement the home's original character.
Photo Credit - David Bader
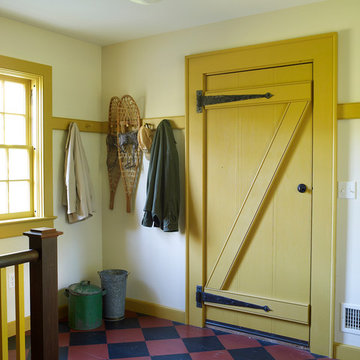
На фото: прихожая: освещение в стиле кантри с одностворчатой входной дверью и желтой входной дверью
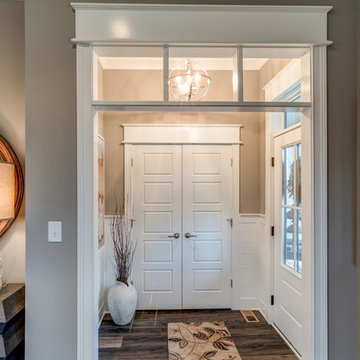
Transom windows above the entry way gives so much character to the home and makes for a great first impression.
Photo by: Thomas Graham
Interior Design by: Everything Home Designs
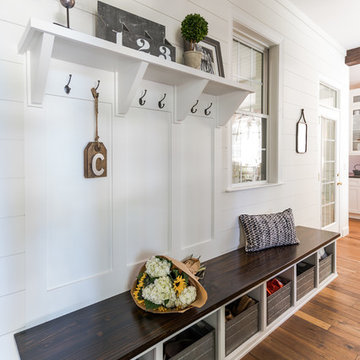
Christopher Jones Photography
Стильный дизайн: тамбур: освещение в стиле кантри с белыми стенами, паркетным полом среднего тона и коричневым полом - последний тренд
Стильный дизайн: тамбур: освещение в стиле кантри с белыми стенами, паркетным полом среднего тона и коричневым полом - последний тренд

Alterations to an idyllic Cotswold Cottage in Gloucestershire. The works included complete internal refurbishment, together with an entirely new panelled Dining Room, a small oak framed bay window extension to the Kitchen and a new Boot Room / Utility extension.

На фото: тамбур: освещение в стиле кантри с белыми стенами, одностворчатой входной дверью, стеклянной входной дверью и разноцветным полом
Прихожая: освещение в стиле кантри – фото дизайна интерьера
3
