Прачечная с синими стенами – фото дизайна интерьера
Сортировать:
Бюджет
Сортировать:Популярное за сегодня
221 - 240 из 2 056 фото
1 из 2

This light filled laundry room is as functional as it is beautiful. It features a vented clothes drying cabinet, complete with a hanging rod for air drying clothes and pullout mesh racks for drying t-shirts or delicates. The handy dog shower makes it easier to keep Fido clean and the full height wall tile makes cleaning a breeze. Open shelves above the dog shower provide a handy spot for rolled up towels, dog shampoo and dog treats. A laundry soaking sink, a custom pullout cabinet for hanging mops, brooms and other cleaning supplies, and ample cabinet storage make this a dream laundry room. Design accents include a fun octagon wall tile and a whimsical gold basket light fixture.
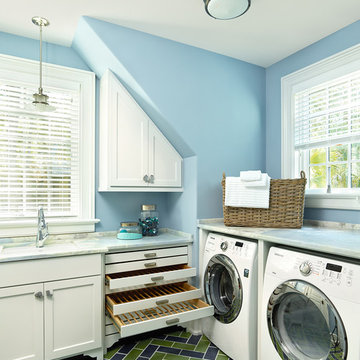
Holger Obenaus
На фото: отдельная, угловая прачечная среднего размера в стиле неоклассика (современная классика) с врезной мойкой, фасадами в стиле шейкер, белыми фасадами, синими стенами, со стиральной и сушильной машиной рядом и разноцветным полом с
На фото: отдельная, угловая прачечная среднего размера в стиле неоклассика (современная классика) с врезной мойкой, фасадами в стиле шейкер, белыми фасадами, синими стенами, со стиральной и сушильной машиной рядом и разноцветным полом с

Williamson Photography
Стильный дизайн: маленькая отдельная, параллельная прачечная в морском стиле с врезной мойкой, фасадами в стиле шейкер, белыми фасадами, гранитной столешницей, синими стенами, полом из керамической плитки, со стиральной и сушильной машиной рядом и коричневым полом для на участке и в саду - последний тренд
Стильный дизайн: маленькая отдельная, параллельная прачечная в морском стиле с врезной мойкой, фасадами в стиле шейкер, белыми фасадами, гранитной столешницей, синими стенами, полом из керамической плитки, со стиральной и сушильной машиной рядом и коричневым полом для на участке и в саду - последний тренд

Идея дизайна: маленькая угловая универсальная комната в стиле неоклассика (современная классика) с врезной мойкой, фасадами с утопленной филенкой, белыми фасадами, столешницей из кварцита, синими стенами, полом из керамической плитки, со стиральной и сушильной машиной рядом, серым полом и серой столешницей для на участке и в саду
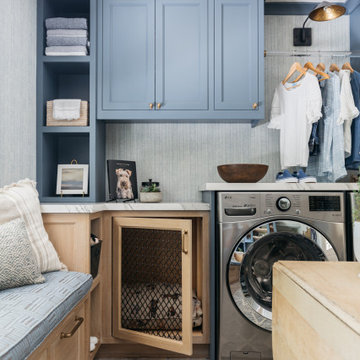
We reimagined a closed-off room as a mighty mudroom with a pet spa for the Pasadena Showcase House of Design 2020. It features a dog bath with Japanese tile and a dog-bone drain, storage for the kids’ gear, a dog kennel, a wi-fi enabled washer/dryer, and a steam closet.
---
Project designed by Courtney Thomas Design in La Cañada. Serving Pasadena, Glendale, Monrovia, San Marino, Sierra Madre, South Pasadena, and Altadena.
For more about Courtney Thomas Design, click here: https://www.courtneythomasdesign.com/
To learn more about this project, click here:
https://www.courtneythomasdesign.com/portfolio/pasadena-showcase-pet-friendly-mudroom/

Источник вдохновения для домашнего уюта: отдельная, прямая прачечная в морском стиле с фасадами с декоративным кантом, синими фасадами, синими стенами, темным паркетным полом и коричневым полом
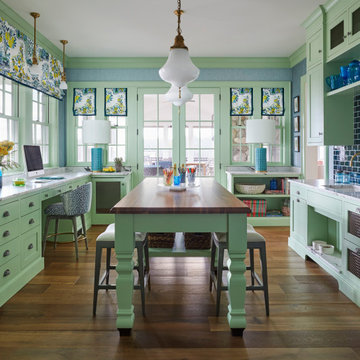
Идея дизайна: п-образная универсальная комната в классическом стиле с врезной мойкой, зелеными фасадами, синими стенами, паркетным полом среднего тона и белой столешницей

Open shelving and painted flat panel shaker style cabinetry line this galley style laundry room. Hidden custom built pull out drying racks allows entry into the pantry on the other side of the 3 flat panel pocket door. (Ryan Hainey)

Light and airy laundry room with a surprising chandelier that dresses up the space. Stackable washer and dryer with built in storage for laundry baskets. A hanging clothes rod, white cabinets for storage and a large utility sink and sprayer make this space highly functional. Ivetta White porcelain tile. Sherwin Williams Tide Water.

One of the few truly American architectural styles, the Craftsman/Prairie style was developed around the turn of the century by a group of Midwestern architects who drew their inspiration from the surrounding landscape. The spacious yet cozy Thompson draws from features from both Craftsman/Prairie and Farmhouse styles for its all-American appeal. The eye-catching exterior includes a distinctive side entrance and stone accents as well as an abundance of windows for both outdoor views and interior rooms bathed in natural light.
The floor plan is equally creative. The large floor porch entrance leads into a spacious 2,400-square-foot main floor plan, including a living room with an unusual corner fireplace. Designed for both ease and elegance, it also features a sunroom that takes full advantage of the nearby outdoors, an adjacent private study/retreat and an open plan kitchen and dining area with a handy walk-in pantry filled with convenient storage. Not far away is the private master suite with its own large bathroom and closet, a laundry area and a 800-square-foot, three-car garage. At night, relax in the 1,000-square foot lower level family room or exercise space. When the day is done, head upstairs to the 1,300 square foot upper level, where three cozy bedrooms await, each with its own private bath.
Photographer: Ashley Avila Photography
Builder: Bouwkamp Builders
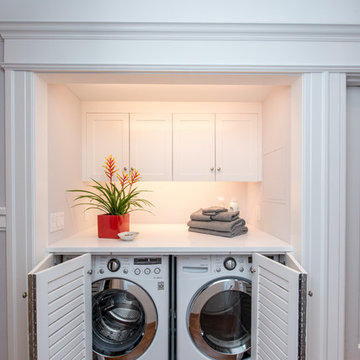
Treve Johnson Photography
Идея дизайна: прямая кладовка среднего размера в стиле неоклассика (современная классика) с фасадами с филенкой типа жалюзи, белыми фасадами, синими стенами, со стиральной и сушильной машиной рядом, серым полом и белой столешницей
Идея дизайна: прямая кладовка среднего размера в стиле неоклассика (современная классика) с фасадами с филенкой типа жалюзи, белыми фасадами, синими стенами, со стиральной и сушильной машиной рядом, серым полом и белой столешницей
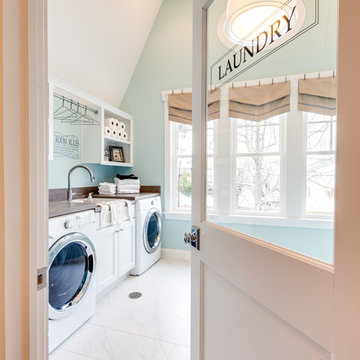
Jonathan Edwards
Источник вдохновения для домашнего уюта: большая универсальная комната в морском стиле с накладной мойкой, фасадами с утопленной филенкой, белыми фасадами, столешницей из ламината, синими стенами, мраморным полом и со стиральной и сушильной машиной рядом
Источник вдохновения для домашнего уюта: большая универсальная комната в морском стиле с накладной мойкой, фасадами с утопленной филенкой, белыми фасадами, столешницей из ламината, синими стенами, мраморным полом и со стиральной и сушильной машиной рядом

Источник вдохновения для домашнего уюта: отдельная, прямая прачечная среднего размера в стиле неоклассика (современная классика) с фасадами в стиле шейкер, белыми фасадами, синими стенами, со стиральной и сушильной машиной рядом, полом из известняка и бежевым полом
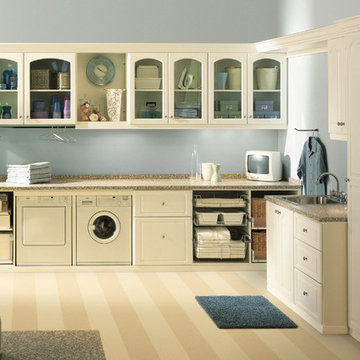
Revamping the laundry room brings a blend of functionality and style to an often-overlooked space. Upgrading appliances to energy-efficient models enhances efficiency while minimizing environmental impact.
Custom cabinetry and shelving solutions maximize storage for detergents, cleaning supplies, and laundry essentials, promoting an organized and clutter-free environment. Consideration of ergonomic design, such as a folding counter or ironing station, streamlines tasks and adds a touch of convenience.
Thoughtful lighting choices, perhaps with LED fixtures or natural light sources, contribute to a bright and inviting atmosphere. Flooring upgrades for durability, such as water-resistant tiles or easy-to-clean materials, can withstand the demands of laundry tasks.
Ultimately, a remodeled laundry room not only elevates its practical functionality but also transforms it into a well-designed, efficient space that makes the often-dreaded chore of laundry a more pleasant experience.
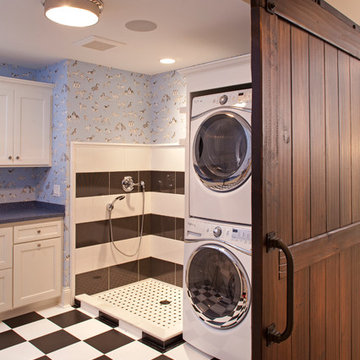
На фото: большая отдельная, угловая прачечная в классическом стиле с фасадами с утопленной филенкой, белыми фасадами, синими стенами, полом из керамической плитки и с сушильной машиной на стиральной машине с
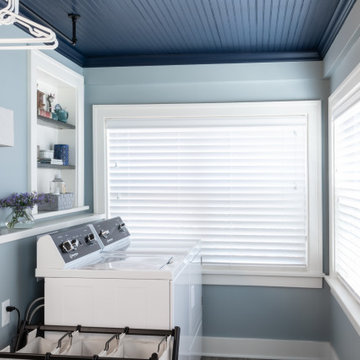
Источник вдохновения для домашнего уюта: прямая универсальная комната в классическом стиле с синими стенами, полом из керамогранита, со стиральной и сушильной машиной рядом, коричневым полом, деревянным потолком и панелями на части стены

Пример оригинального дизайна: большая отдельная, угловая прачечная в стиле кантри с врезной мойкой, фасадами в стиле шейкер, черными фасадами, гранитной столешницей, синими стенами, полом из керамической плитки, со стиральной и сушильной машиной рядом, разноцветным полом и черной столешницей
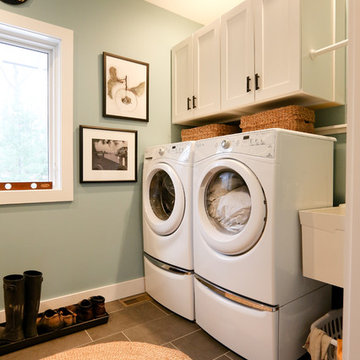
Свежая идея для дизайна: прямая универсальная комната среднего размера в стиле неоклассика (современная классика) с открытыми фасадами, белыми фасадами, деревянной столешницей, синими стенами, полом из керамогранита, со стиральной и сушильной машиной рядом, серым полом и коричневой столешницей - отличное фото интерьера
Пример оригинального дизайна: угловая универсальная комната среднего размера в классическом стиле с врезной мойкой, фасадами в стиле шейкер, белыми фасадами, столешницей из талькохлорита, синими стенами, полом из керамогранита, со стиральной и сушильной машиной рядом, коричневым полом и черной столешницей

Mary Carol Fitzgerald
Пример оригинального дизайна: отдельная, прямая прачечная среднего размера в стиле модернизм с врезной мойкой, фасадами в стиле шейкер, синими фасадами, столешницей из кварцевого агломерата, синими стенами, бетонным полом, со стиральной и сушильной машиной рядом, синим полом и белой столешницей
Пример оригинального дизайна: отдельная, прямая прачечная среднего размера в стиле модернизм с врезной мойкой, фасадами в стиле шейкер, синими фасадами, столешницей из кварцевого агломерата, синими стенами, бетонным полом, со стиральной и сушильной машиной рядом, синим полом и белой столешницей
Прачечная с синими стенами – фото дизайна интерьера
12