Прачечная с темными деревянными фасадами и синими стенами – фото дизайна интерьера
Сортировать:
Бюджет
Сортировать:Популярное за сегодня
1 - 20 из 59 фото
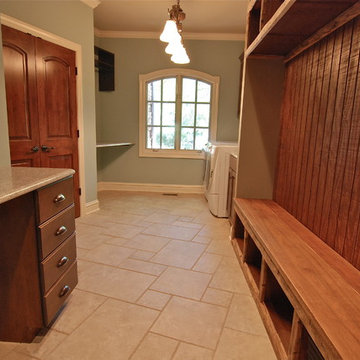
Custom Laundry Room in St. Charles IL Custom Remodel. Custom Remodeling in Fox Glen St. Charles IL 60174. Laundry Room Remodel in St. Charles IL. 60174. Custom Mudroom Remodel in St. Charles IL 60174. Fox Glen Subdivision
Travertine Porcelain Tile. Travertine Porcelain Tile in Mudroom. Charging Station. Rustic Bench and Cubbies in Mudroom. Rustic Lockers. Rustic Hooks. Bench with Cubbies. Stained Cubbies. Stained Rustic Cubbies.
Luxury Remodeling for Laundry & Mudrooms. Looking to Remodel in Geneva IL?
Photo Copyright Jonathan Nutt
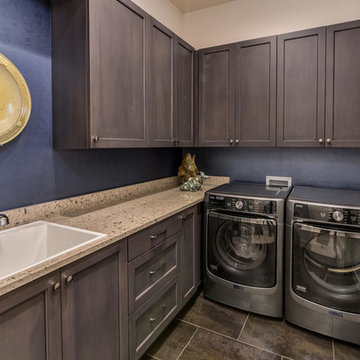
Идея дизайна: маленькая отдельная, параллельная прачечная в стиле рустика с накладной мойкой, фасадами с утопленной филенкой, темными деревянными фасадами, столешницей из кварцевого агломерата, синими стенами и со стиральной и сушильной машиной рядом для на участке и в саду

Alan Jackson - Jackson Studios
Стильный дизайн: отдельная, параллельная прачечная среднего размера в стиле неоклассика (современная классика) с накладной мойкой, плоскими фасадами, темными деревянными фасадами, столешницей из ламината, синими стенами, полом из винила, со стиральной и сушильной машиной рядом, коричневым полом и коричневой столешницей - последний тренд
Стильный дизайн: отдельная, параллельная прачечная среднего размера в стиле неоклассика (современная классика) с накладной мойкой, плоскими фасадами, темными деревянными фасадами, столешницей из ламината, синими стенами, полом из винила, со стиральной и сушильной машиной рядом, коричневым полом и коричневой столешницей - последний тренд

На фото: прачечная среднего размера в классическом стиле с фасадами в стиле шейкер, темными деревянными фасадами, гранитной столешницей, синими стенами, полом из сланца и со стиральной и сушильной машиной рядом
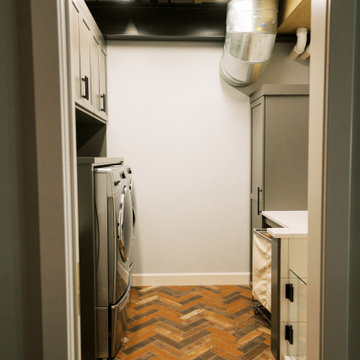
This remodel transformed two condos into one, overcoming access challenges. We designed the space for a seamless transition, adding function with a laundry room, powder room, bar, and entertaining space.
This elegant laundry room features ample storage, a folding table, and sophisticated gray and white tones, ensuring a functional yet stylish design with a focus on practicality.
---Project by Wiles Design Group. Their Cedar Rapids-based design studio serves the entire Midwest, including Iowa City, Dubuque, Davenport, and Waterloo, as well as North Missouri and St. Louis.
For more about Wiles Design Group, see here: https://wilesdesigngroup.com/
To learn more about this project, see here: https://wilesdesigngroup.com/cedar-rapids-condo-remodel

The laundry machines are paired with an under mount utility sink with air dry rods above. Extra deep cabinet storage above the washer/dryer provide easy access to laundry detergents, etc. Under cabinet lighting keeps this land locked laundry room feeling light and bright. Notice the dark void in the back left corner of the washing machine. This is an access hole for turning off the water supply before removing the machine for service.
A Kitchen That Works LLC

Pull out shelves installed in the laundry room make deep cabinet space easily accessible. These standard height slide out shelves fully extend and can hold up to 100 pounds!
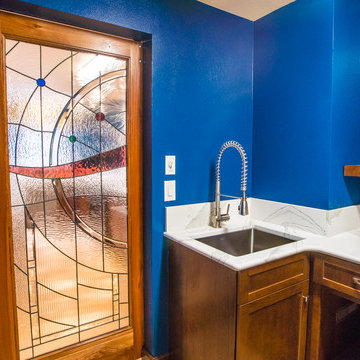
This home located in Everett Washington, received a major renovation to the large kitchen/dining area and to the adjacent laundry room and powder room. Cambria Quartz Countertops were choosen in the Brittanica Style with a Volcanic Edge for countertop surfaces and window seals. The customer wanted a more open look so they chose open shelves for the top and Schrock Shaker cabinets with a Havana finish. A custom barn door was added to separate the laundry room from the kitchen and additional lighting was added to brighten the area. The customer chose the blue color. They really like blue and it seemed to contrast well with the white countertops.
Kitchen Design by Cutting Edge Kitchen and Bath.
Photography by Shane Michaels
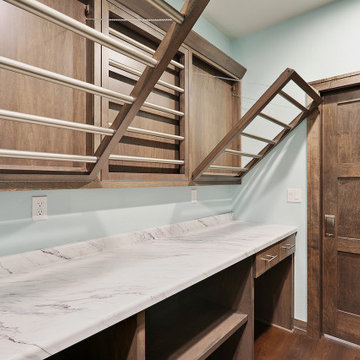
Источник вдохновения для домашнего уюта: отдельная, прямая прачечная среднего размера в стиле неоклассика (современная классика) с открытыми фасадами, темными деревянными фасадами, столешницей из акрилового камня, синими стенами, темным паркетным полом и белой столешницей
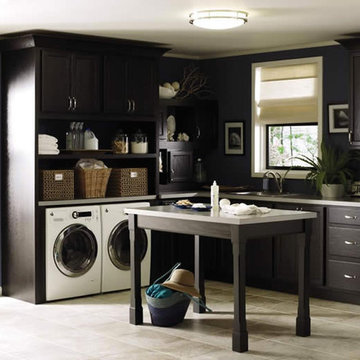
Пример оригинального дизайна: отдельная, угловая прачечная среднего размера в стиле кантри с врезной мойкой, плоскими фасадами, темными деревянными фасадами, синими стенами, полом из керамической плитки, со стиральной и сушильной машиной рядом и серым полом
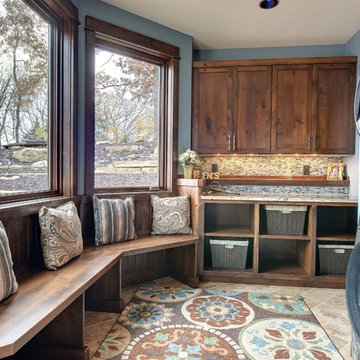
Home built and designed by Divine Custom Homes
Photos by Spacecrafting
Источник вдохновения для домашнего уюта: прачечная в классическом стиле с фасадами в стиле шейкер, темными деревянными фасадами, гранитной столешницей, синими стенами и с сушильной машиной на стиральной машине
Источник вдохновения для домашнего уюта: прачечная в классическом стиле с фасадами в стиле шейкер, темными деревянными фасадами, гранитной столешницей, синими стенами и с сушильной машиной на стиральной машине
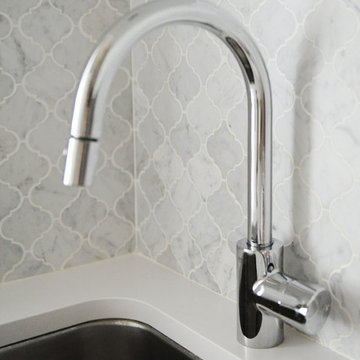
This space wasn't large, but it needed to be highly functional. We purchased new, front-loading washer & dryer appliances so that we could install easy to maintain Caesarstone countertops and create valuable horizontal space to fold laundry and store frequently used items such as hand & laundry soap. We installed a small but deep sink and a faucet with a goodneck to ensure tall buckets could fit in the sink. The jewel of this bathroom is the carrara marble backsplash in an arabesque pattern. It is divine and elevates the space from a ordinary laundry room to an extraordinarily pretty space. Tracey Ayton Photography.
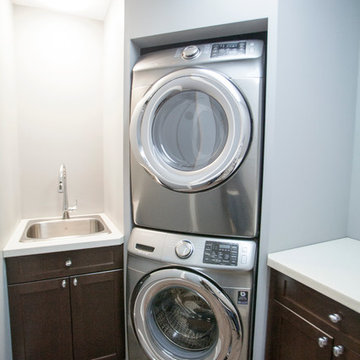
Ava Famili
Идея дизайна: маленькая кладовка в стиле неоклассика (современная классика) с врезной мойкой, фасадами в стиле шейкер, темными деревянными фасадами, столешницей из кварцита, синими стенами, паркетным полом среднего тона и с сушильной машиной на стиральной машине для на участке и в саду
Идея дизайна: маленькая кладовка в стиле неоклассика (современная классика) с врезной мойкой, фасадами в стиле шейкер, темными деревянными фасадами, столешницей из кварцита, синими стенами, паркетным полом среднего тона и с сушильной машиной на стиральной машине для на участке и в саду
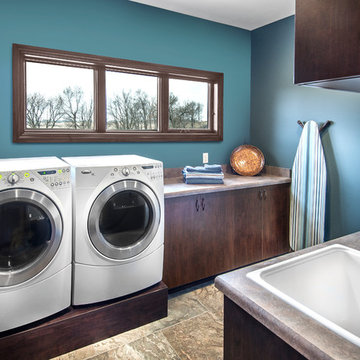
Alan Jackson- Jackson Studios
Свежая идея для дизайна: прачечная в стиле кантри с накладной мойкой, плоскими фасадами, темными деревянными фасадами, столешницей из ламината, синими стенами и со стиральной и сушильной машиной рядом - отличное фото интерьера
Свежая идея для дизайна: прачечная в стиле кантри с накладной мойкой, плоскими фасадами, темными деревянными фасадами, столешницей из ламината, синими стенами и со стиральной и сушильной машиной рядом - отличное фото интерьера
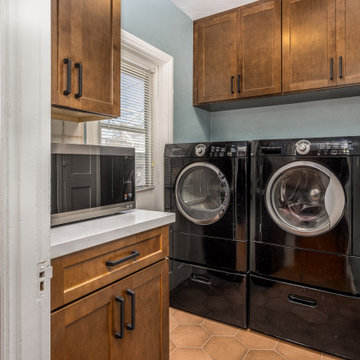
This craftsman-style home in North Park was remodeled in late spring of 2022 with this gorgeous Mediterranean design with hexagon terra cotta floors and Waypoint cabinets. The matte black hardware and appliances incorporate a modern and updated twist.
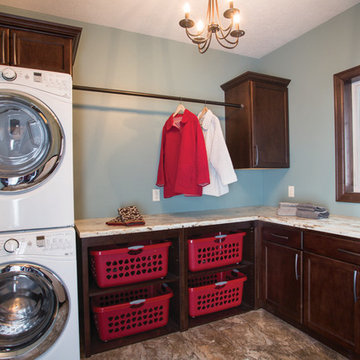
In south Sioux Falls, homeowners choose StarMark Cabinetry for their new home. Brooke, a designer on staff with Today's StarMark Custom Cabinetry in Sioux Falls, specified the Stratford door style in Maple finished in a dark brown cabinet color called Mocha. The countertop is Formica 180fx in a color called River Gold, fabricated with the Waterfall edge.
Lapour Photography
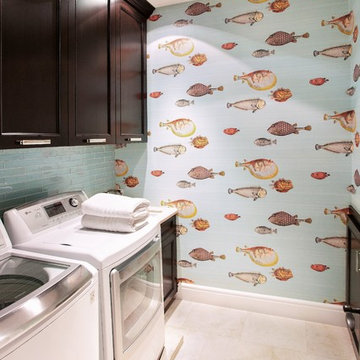
Стильный дизайн: отдельная, прямая прачечная среднего размера в стиле неоклассика (современная классика) с врезной мойкой, фасадами в стиле шейкер, темными деревянными фасадами, столешницей из известняка, синими стенами, полом из травертина и со стиральной и сушильной машиной рядом - последний тренд
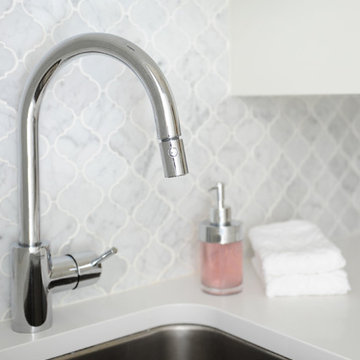
This space wasn't large, but it needed to be highly functional. We purchased new, front-loading washer & dryer appliances so that we could install easy to maintain Caesarstone countertops and create valuable horizontal space to fold laundry and store frequently used items such as hand & laundry soap. We installed a small but deep sink and a faucet with a goodneck to ensure tall buckets could fit in the sink. The jewel of this bathroom is the carrara marble backsplash in an arabesque pattern. It is divine and elevates the space from a ordinary laundry room to an extraordinarily pretty space. Tracey Ayton Photography.
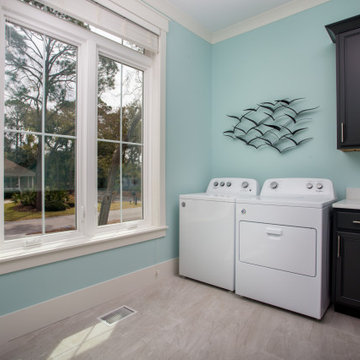
Cabinetry by Kith Kitchens in Espresso
Decorative Hardware by Hardware Resources
Источник вдохновения для домашнего уюта: большая отдельная, угловая прачечная в морском стиле с накладной мойкой, плоскими фасадами, темными деревянными фасадами, столешницей из кварцевого агломерата, синими стенами, полом из керамической плитки, со стиральной и сушильной машиной рядом, серым полом и белой столешницей
Источник вдохновения для домашнего уюта: большая отдельная, угловая прачечная в морском стиле с накладной мойкой, плоскими фасадами, темными деревянными фасадами, столешницей из кварцевого агломерата, синими стенами, полом из керамической плитки, со стиральной и сушильной машиной рядом, серым полом и белой столешницей
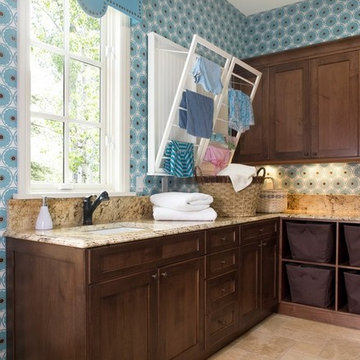
CAPCO Tile's Antique Ivory Travertine Floor
New Venetian Gold Granite counter
Designed by Cheryl Scarlet - Design Transformations
Photographed by Kimberly Gavin Photography
Прачечная с темными деревянными фасадами и синими стенами – фото дизайна интерьера
1