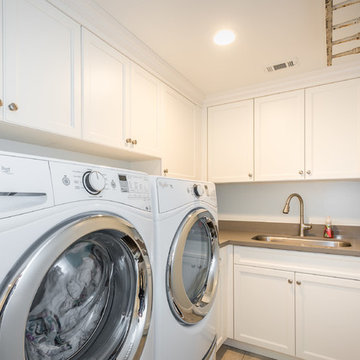Прачечная с хозяйственной раковиной и синими стенами – фото дизайна интерьера
Сортировать:
Бюджет
Сортировать:Популярное за сегодня
1 - 20 из 128 фото
1 из 3

Combination layout of laundry, mudroom & pantry rooms come together in cabinetry & cohesive design. Soft maple cabinetry finished in our light, Antique White stain creates the lake house, beach style.

Стильный дизайн: маленькая отдельная, параллельная прачечная в стиле кантри с хозяйственной раковиной, плоскими фасадами, белыми фасадами, синими стенами, паркетным полом среднего тона и со стиральной и сушильной машиной рядом для на участке и в саду - последний тренд
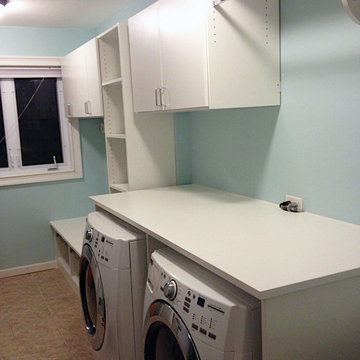
For this particular project, the family wanted to renovate their laundry room in a way that maximizes storage space while keeping clutter to a minimum. We were able to do exactly that, by installing custom cabinets, shelving, and hangs throughout the room.
We measured their washer and dryer, and built a shelf around it with a perfect fit. Utilizing the hangs and the coat hangers we installed, this family can easily store clothing fresh out of the dryer to prevent wrinkles. The overhead cabinets provide plenty of space for holding onto cleaning supplies and other goods.
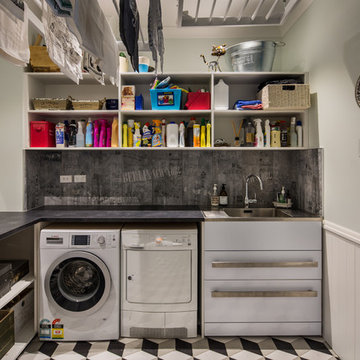
A Victorian Laundry and mudroom with tiles and flooring inspired by the client's international travels. The floor tiles are reminiscent of the Doge's Palace flooring and the splashback tiles have names of their favourite cities. Soft colours and a bright storage unit create a unique style. A custom heating/ventilation system and vicotrian inspired drying racks ensure that washing will dry indoors during winter. Photo by Paul McCredie
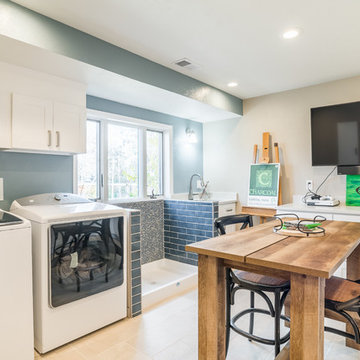
Photo by From the Hip Photography
Идея дизайна: большая п-образная универсальная комната в современном стиле с хозяйственной раковиной, синими стенами, со стиральной и сушильной машиной рядом, белым полом и белой столешницей
Идея дизайна: большая п-образная универсальная комната в современном стиле с хозяйственной раковиной, синими стенами, со стиральной и сушильной машиной рядом, белым полом и белой столешницей
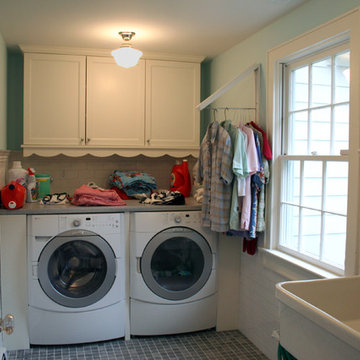
Titus Built
Идея дизайна: отдельная, прямая прачечная в классическом стиле с хозяйственной раковиной, белыми фасадами, синими стенами, со стиральной и сушильной машиной рядом, фасадами с утопленной филенкой, столешницей из акрилового камня и полом из керамической плитки
Идея дизайна: отдельная, прямая прачечная в классическом стиле с хозяйственной раковиной, белыми фасадами, синими стенами, со стиральной и сушильной машиной рядом, фасадами с утопленной филенкой, столешницей из акрилового камня и полом из керамической плитки

With the large addition, we designed a 2nd floor laundry room at the start of the main suite. Located in between all the bedrooms and bathrooms, this room's function is a 10 out of 10. We added a sink and plenty of cabinet storage. Not seen is a closet on the other wall that holds the iron and other larger items.

Light and airy laundry room with a surprising chandelier that dresses up the space. Stackable washer and dryer with built in storage for laundry baskets. A hanging clothes rod, white cabinets for storage and a large utility sink and sprayer make this space highly functional. Ivetta White porcelain tile. Sherwin Williams Tide Water.

Cleanliness and organization are top priority for this large family laundry room/mudroom. Concrete floors can handle the worst the kids throw at it, while baskets allow separation of clothing depending on color and dirt level!
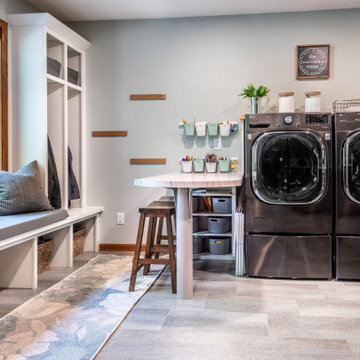
The original laundry/mudroom was not well planned. In addition, a small home office was facing the front of the home. The solution was a bit retro!
Источник вдохновения для домашнего уюта: большая п-образная универсальная комната в современном стиле с хозяйственной раковиной, фасадами в стиле шейкер, коричневыми фасадами, столешницей из ламината, синими стенами, полом из винила, со стиральной и сушильной машиной рядом и серой столешницей
Источник вдохновения для домашнего уюта: большая п-образная универсальная комната в современном стиле с хозяйственной раковиной, фасадами в стиле шейкер, коричневыми фасадами, столешницей из ламината, синими стенами, полом из винила, со стиральной и сушильной машиной рядом и серой столешницей
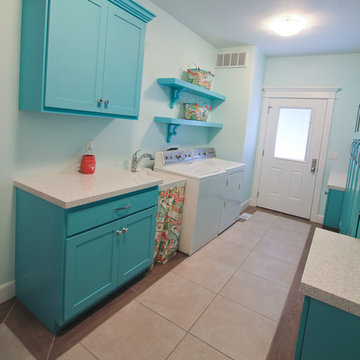
Идея дизайна: универсальная комната среднего размера в стиле фьюжн с хозяйственной раковиной, фасадами в стиле шейкер, синими фасадами, столешницей из кварцевого агломерата, синими стенами, полом из керамогранита и со стиральной и сушильной машиной рядом

На фото: большая отдельная прачечная в морском стиле с хозяйственной раковиной, фасадами с утопленной филенкой, серыми фасадами, синими стенами, полом из керамической плитки, с сушильной машиной на стиральной машине, бежевым полом, синей столешницей и обоями на стенах с

This laundry room design features custom cabinetry and storage to accommodate a family of 6. Storage includes built-in, pull-out hampers, built-in drying clothes racks that slide back out of view when full or not in use. Built-in storage for chargeable appliances and power for a clothes iron with pull-out ironing board.

A dog wash was designed at the request of the veterinarian owner. The dog wash is part of the laundry room. The washer and dryer are located opposite the dog wash.
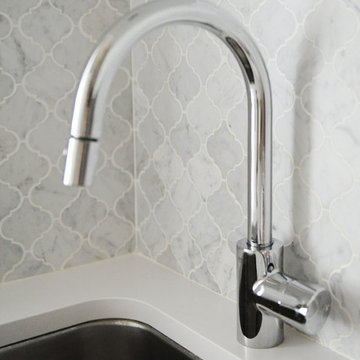
This space wasn't large, but it needed to be highly functional. We purchased new, front-loading washer & dryer appliances so that we could install easy to maintain Caesarstone countertops and create valuable horizontal space to fold laundry and store frequently used items such as hand & laundry soap. We installed a small but deep sink and a faucet with a goodneck to ensure tall buckets could fit in the sink. The jewel of this bathroom is the carrara marble backsplash in an arabesque pattern. It is divine and elevates the space from a ordinary laundry room to an extraordinarily pretty space. Tracey Ayton Photography.

Источник вдохновения для домашнего уюта: маленькая универсальная комната в классическом стиле с хозяйственной раковиной, фасадами с утопленной филенкой, синими фасадами, синими стенами, деревянным полом, с сушильной машиной на стиральной машине и синим полом для на участке и в саду
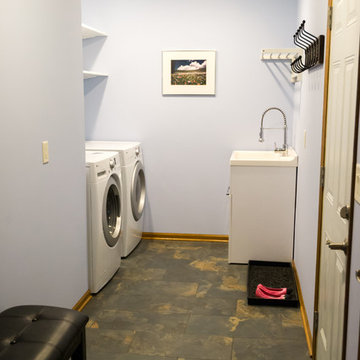
Источник вдохновения для домашнего уюта: большая отдельная, параллельная прачечная в стиле неоклассика (современная классика) с хозяйственной раковиной, открытыми фасадами, белыми фасадами, столешницей из акрилового камня, синими стенами, полом из керамогранита и со стиральной и сушильной машиной рядом
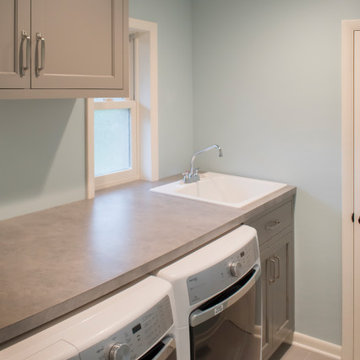
Newly added laundry room
Свежая идея для дизайна: маленькая отдельная, параллельная прачечная в стиле неоклассика (современная классика) с хозяйственной раковиной, фасадами с утопленной филенкой, серыми фасадами, столешницей из ламината, синими стенами, полом из керамической плитки, со стиральной машиной с сушилкой, бежевым полом и серой столешницей для на участке и в саду - отличное фото интерьера
Свежая идея для дизайна: маленькая отдельная, параллельная прачечная в стиле неоклассика (современная классика) с хозяйственной раковиной, фасадами с утопленной филенкой, серыми фасадами, столешницей из ламината, синими стенами, полом из керамической плитки, со стиральной машиной с сушилкой, бежевым полом и серой столешницей для на участке и в саду - отличное фото интерьера
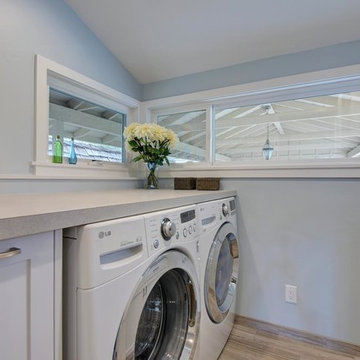
Budget analysis and project development by: May Construction, Inc.
На фото: маленькая отдельная, параллельная прачечная в стиле неоклассика (современная классика) с хозяйственной раковиной, фасадами с утопленной филенкой, белыми фасадами, столешницей из акрилового камня, синими стенами, со стиральной и сушильной машиной рядом, коричневым полом, полом из керамической плитки, серым фартуком и серой столешницей для на участке и в саду с
На фото: маленькая отдельная, параллельная прачечная в стиле неоклассика (современная классика) с хозяйственной раковиной, фасадами с утопленной филенкой, белыми фасадами, столешницей из акрилового камня, синими стенами, со стиральной и сушильной машиной рядом, коричневым полом, полом из керамической плитки, серым фартуком и серой столешницей для на участке и в саду с
Прачечная с хозяйственной раковиной и синими стенами – фото дизайна интерьера
1
