Прачечная с одинарной мойкой – фото дизайна интерьера
Сортировать:
Бюджет
Сортировать:Популярное за сегодня
161 - 180 из 2 190 фото
1 из 2
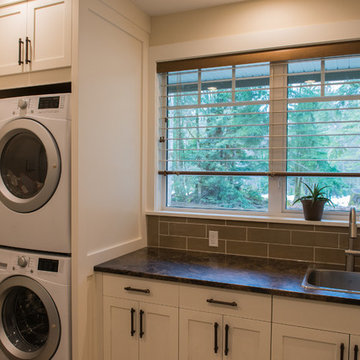
Well designed laundry room with lots of cupboard space. Counterspace and single sink. Photo by Innocent Thunder Photography.
Пример оригинального дизайна: угловая универсальная комната среднего размера в стиле кантри с одинарной мойкой, фасадами в стиле шейкер, белыми фасадами, столешницей из ламината, бежевыми стенами, паркетным полом среднего тона и с сушильной машиной на стиральной машине
Пример оригинального дизайна: угловая универсальная комната среднего размера в стиле кантри с одинарной мойкой, фасадами в стиле шейкер, белыми фасадами, столешницей из ламината, бежевыми стенами, паркетным полом среднего тона и с сушильной машиной на стиральной машине
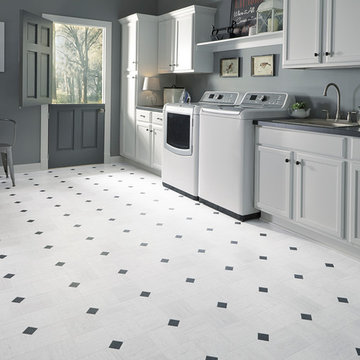
"Empire" luxury vinyl sheet flooring is an Art Deco-inspired linear marble look in a checkerboard layout that's accented by a 2" contrasting insert. Available in 3 colors (Carrara White shown).
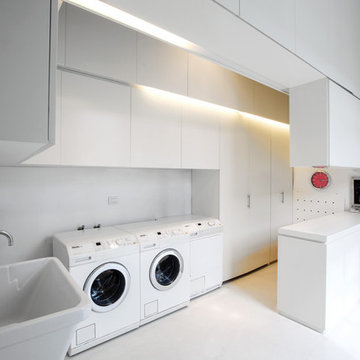
Стильный дизайн: большая отдельная, прямая прачечная в современном стиле с одинарной мойкой, плоскими фасадами, белыми фасадами, белыми стенами, полом из керамогранита и со стиральной и сушильной машиной рядом - последний тренд
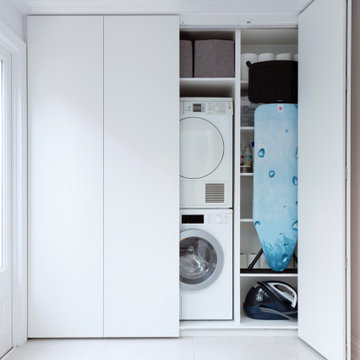
Utilising every available space. A bespoke laundry cupboard that also conceals the water storage, underfloor heating and plumbing services for the house.....with drop down projector screen in front. Very efficient use of space!

Ground floor side extension to accommodate garage, storage, boot room and utility room. A first floor side extensions to accommodate two extra bedrooms and a shower room for guests. Loft conversion to accommodate a master bedroom, en-suite and storage.

An original downstairs study and bath were converted to a half bath off the foyer and access to the laundry room from the hall leading past the master bedroom. Access from both hall and m. bath lead through the laundry to the master closet which was the original study. R
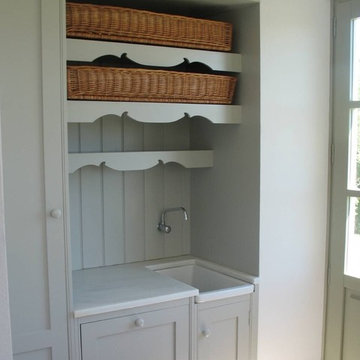
Источник вдохновения для домашнего уюта: маленькая прямая универсальная комната в стиле неоклассика (современная классика) с одинарной мойкой и фасадами с выступающей филенкой для на участке и в саду
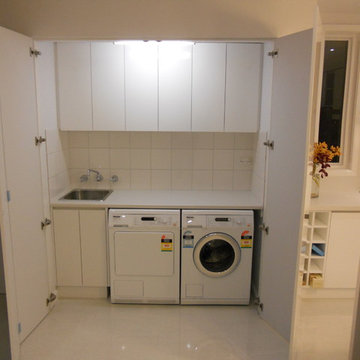
laminate doors, laminate bench, bifold doors to exterior, basic but very functional
На фото: маленькая прямая кладовка в современном стиле с одинарной мойкой, плоскими фасадами, белыми фасадами, столешницей из ламината, белыми стенами, полом из керамогранита и со стиральной и сушильной машиной рядом для на участке и в саду с
На фото: маленькая прямая кладовка в современном стиле с одинарной мойкой, плоскими фасадами, белыми фасадами, столешницей из ламината, белыми стенами, полом из керамогранита и со стиральной и сушильной машиной рядом для на участке и в саду с
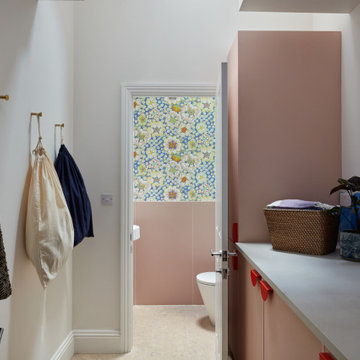
playful utility room, with pink cabinets and bright red handles
На фото: маленькая прямая прачечная в стиле фьюжн с одинарной мойкой, плоскими фасадами, столешницей из кварцевого агломерата, синим фартуком, белыми стенами, пробковым полом, со стиральной машиной с сушилкой и серой столешницей для на участке и в саду с
На фото: маленькая прямая прачечная в стиле фьюжн с одинарной мойкой, плоскими фасадами, столешницей из кварцевого агломерата, синим фартуком, белыми стенами, пробковым полом, со стиральной машиной с сушилкой и серой столешницей для на участке и в саду с

Laundry Room
Идея дизайна: большая универсальная комната в современном стиле с одинарной мойкой, фасадами разных видов, коричневыми фасадами, столешницей из бетона, белыми стенами, паркетным полом среднего тона, со скрытой стиральной машиной, коричневым полом, серой столешницей, любым потолком и любой отделкой стен
Идея дизайна: большая универсальная комната в современном стиле с одинарной мойкой, фасадами разных видов, коричневыми фасадами, столешницей из бетона, белыми стенами, паркетным полом среднего тона, со скрытой стиральной машиной, коричневым полом, серой столешницей, любым потолком и любой отделкой стен
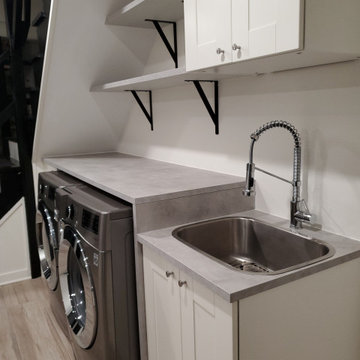
Источник вдохновения для домашнего уюта: прямая универсальная комната в современном стиле с одинарной мойкой, фасадами в стиле шейкер, серыми фасадами, столешницей из бетона, белыми стенами, полом из ламината, со стиральной и сушильной машиной рядом, серым полом и серой столешницей
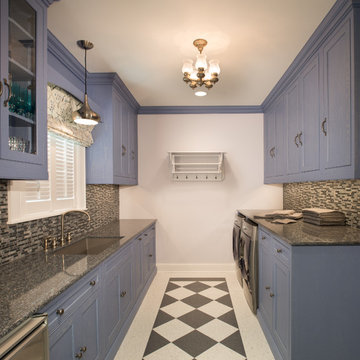
Свежая идея для дизайна: большая отдельная, параллельная прачечная в стиле рустика с одинарной мойкой, гранитной столешницей, белыми стенами, полом из ламината, со стиральной и сушильной машиной рядом и серой столешницей - отличное фото интерьера

Modern laundry room with undermounted stainless steel single bowl deep sink, Brizo statement faucet of matte black and gold, white subway tile in herringbone pattern, quartz marble looking counters, white painted cabinets and porcelain tile floor. Lights are recessed under the cabinets for a clean look and are LED, Pulls are polished chrome.

Источник вдохновения для домашнего уюта: отдельная прачечная в современном стиле с одинарной мойкой, плоскими фасадами, белыми фасадами, разноцветным фартуком, белыми стенами, темным паркетным полом, с сушильной машиной на стиральной машине и белой столешницей

For this knock-down rebuild family home, the interior design aesthetic was Hampton’s style in the city. The brief for this home was traditional with a touch of modern. Effortlessly elegant and very detailed with a warm and welcoming vibe. Built by R.E.P Building. Photography by Hcreations.

Свежая идея для дизайна: отдельная, параллельная прачечная среднего размера в стиле неоклассика (современная классика) с одинарной мойкой, белыми фасадами, столешницей из кварцевого агломерата, белыми стенами, полом из керамической плитки, со стиральной машиной с сушилкой, серым полом, фасадами с утопленной филенкой и серой столешницей - отличное фото интерьера

Located in the heart of a 1920’s urban neighborhood, this classically designed home went through a dramatic transformation. Several updates over the years had rendered the space dated and feeling disjointed. The main level received cosmetic updates to the kitchen, dining, formal living and family room to bring the decor out of the 90’s and into the 21st century. Space from a coat closet and laundry room was reallocated to the transformation of a storage closet into a stylish powder room. Upstairs, custom cabinetry, built-ins, along with fixture and material updates revamped the look and feel of the bedrooms and bathrooms. But the most striking alterations occurred on the home’s exterior, with the addition of a 24′ x 52′ pool complete with built-in tanning shelf, programmable LED lights and bubblers as well as an elevated spa with waterfall feature. A custom pool house was added to compliment the original architecture of the main home while adding a kitchenette, changing facilities and storage space to enhance the functionality of the pool area. The landscaping received a complete overhaul and Oaks Rialto pavers were added surrounding the pool, along with a lounge space shaded by a custom-built pergola. These renovations and additions converted this residence from well-worn to a stunning, urban oasis.
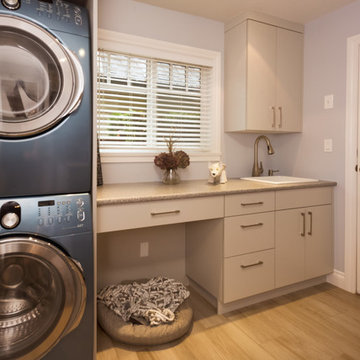
My House Design/Build Team | www.myhousedesignbuild.com | 604-694-6873 | Reuben Krabbe Photography
Источник вдохновения для домашнего уюта: отдельная, прямая прачечная среднего размера в современном стиле с одинарной мойкой, плоскими фасадами, серыми фасадами, столешницей из ламината, серыми стенами, полом из керамогранита и с сушильной машиной на стиральной машине
Источник вдохновения для домашнего уюта: отдельная, прямая прачечная среднего размера в современном стиле с одинарной мойкой, плоскими фасадами, серыми фасадами, столешницей из ламината, серыми стенами, полом из керамогранита и с сушильной машиной на стиральной машине

The beautiful design of this laundry room makes the idea of doing laundry seem like less of a chore! This space includes ample counter space, cabinetry storage, as well as a sink.
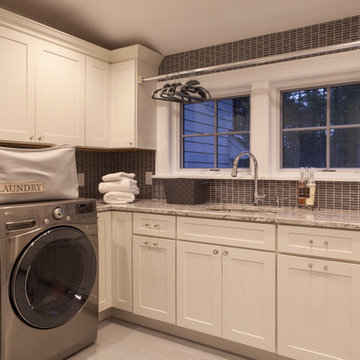
Interior Design: MDK Design
Photo Credit: Sam Gray Photography
Свежая идея для дизайна: большая отдельная, угловая прачечная в классическом стиле с одинарной мойкой, фасадами с утопленной филенкой, белыми фасадами, гранитной столешницей, серыми стенами, полом из керамической плитки, со стиральной и сушильной машиной рядом и серым полом - отличное фото интерьера
Свежая идея для дизайна: большая отдельная, угловая прачечная в классическом стиле с одинарной мойкой, фасадами с утопленной филенкой, белыми фасадами, гранитной столешницей, серыми стенами, полом из керамической плитки, со стиральной и сушильной машиной рядом и серым полом - отличное фото интерьера
Прачечная с одинарной мойкой – фото дизайна интерьера
9