Прачечная с одинарной мойкой и плоскими фасадами – фото дизайна интерьера
Сортировать:
Бюджет
Сортировать:Популярное за сегодня
1 - 20 из 643 фото
1 из 3
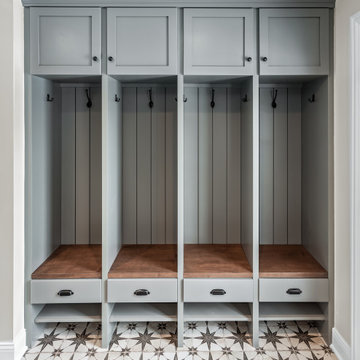
Идея дизайна: прачечная в стиле неоклассика (современная классика) с одинарной мойкой, плоскими фасадами, серыми фасадами, полом из керамической плитки, со стиральной и сушильной машиной рядом и черной столешницей

Contemporary warehouse apartment in Collingwood.
Photography by Shania Shegedyn
На фото: маленькая отдельная, прямая прачечная в современном стиле с одинарной мойкой, плоскими фасадами, серыми фасадами, столешницей из кварцевого агломерата, серыми стенами, паркетным полом среднего тона, со скрытой стиральной машиной, коричневым полом и серой столешницей для на участке и в саду с
На фото: маленькая отдельная, прямая прачечная в современном стиле с одинарной мойкой, плоскими фасадами, серыми фасадами, столешницей из кварцевого агломерата, серыми стенами, паркетным полом среднего тона, со скрытой стиральной машиной, коричневым полом и серой столешницей для на участке и в саду с

Simon Wood
Идея дизайна: большая отдельная, прямая прачечная в современном стиле с одинарной мойкой, плоскими фасадами, белыми фасадами, столешницей терраццо, белыми стенами, полом из известняка, с сушильной машиной на стиральной машине, бежевым полом и белой столешницей
Идея дизайна: большая отдельная, прямая прачечная в современном стиле с одинарной мойкой, плоскими фасадами, белыми фасадами, столешницей терраццо, белыми стенами, полом из известняка, с сушильной машиной на стиральной машине, бежевым полом и белой столешницей

A new layout was created in this mudroom/laundry room. The washer and dryer were stacked to make more room for white cabinets. A large single bowl undermount sink was added. Soapstone countertops were used and cabinets go to the ceiling.

Our clients purchased this 1950 ranch style cottage knowing it needed to be updated. They fell in love with the location, being within walking distance to White Rock Lake. They wanted to redesign the layout of the house to improve the flow and function of the spaces while maintaining a cozy feel. They wanted to explore the idea of opening up the kitchen and possibly even relocating it. A laundry room and mudroom space needed to be added to that space, as well. Both bathrooms needed a complete update and they wanted to enlarge the master bath if possible, to have a double vanity and more efficient storage. With two small boys and one on the way, they ideally wanted to add a 3rd bedroom to the house within the existing footprint but were open to possibly designing an addition, if that wasn’t possible.
In the end, we gave them everything they wanted, without having to put an addition on to the home. They absolutely love the openness of their new kitchen and living spaces and we even added a small bar! They have their much-needed laundry room and mudroom off the back patio, so their “drop zone” is out of the way. We were able to add storage and double vanity to the master bathroom by enclosing what used to be a coat closet near the entryway and using that sq. ft. in the bathroom. The functionality of this house has completely changed and has definitely changed the lives of our clients for the better!
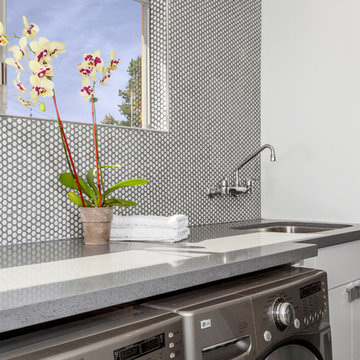
Beautiful, expansive Midcentury Modern family home located in Dover Shores, Newport Beach, California. This home was gutted to the studs, opened up to take advantage of its gorgeous views and designed for a family with young children. Every effort was taken to preserve the home's integral Midcentury Modern bones while adding the most functional and elegant modern amenities. Photos: David Cairns, The OC Image

На фото: отдельная, прямая прачечная в современном стиле с одинарной мойкой, плоскими фасадами, серым фартуком, бетонным полом, серым полом, серой столешницей и кирпичными стенами с

Стильный дизайн: отдельная, прямая прачечная среднего размера в современном стиле с одинарной мойкой, плоскими фасадами, белыми фасадами, гранитной столешницей, белым фартуком, фартуком из керамической плитки, белыми стенами, полом из винила, со стиральной и сушильной машиной рядом и серой столешницей - последний тренд
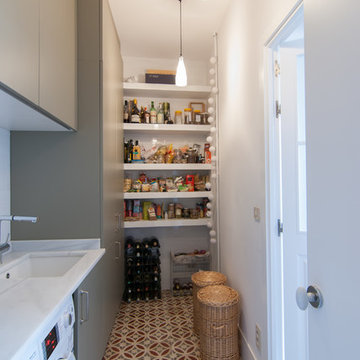
Práctica despensa y lavadero junto a la cocina, con gran capacidad de almacenaje, que mantiene el aire nórdico de la casa, con madera y baldosa hidraúlica.

Свежая идея для дизайна: параллельная универсальная комната среднего размера в современном стиле с плоскими фасадами, светлыми деревянными фасадами, столешницей из кварцита, бежевыми стенами, паркетным полом среднего тона, со стиральной и сушильной машиной рядом, одинарной мойкой и коричневым полом - отличное фото интерьера

На фото: угловая универсальная комната среднего размера в скандинавском стиле с одинарной мойкой, плоскими фасадами, белыми фасадами, столешницей из кварцевого агломерата, зеленым фартуком, фартуком из плитки мозаики, белыми стенами, полом из керамогранита, с сушильной машиной на стиральной машине, серым полом, белой столешницей и сводчатым потолком

This compact kitchen design was a clever use of space, incorporating a super slim pantry into the existing stud wall cavity and combining the hidden laundry and butlers pantry into one!
The black 2 Pac matt paint in 'Domino' Flat by Dulux made the Lithostone benchtops in 'Calacatta Amazon' pop off the page!
The gorgeous touches like the timber floating shelves, the upper corner timber & black combo shelves and the sweet leather handles add a welcome touch of warmth to this stunning kitchen.

Creative Captures, David Barrios
Пример оригинального дизайна: прямая универсальная комната среднего размера в стиле ретро с одинарной мойкой, плоскими фасадами, темными деревянными фасадами, столешницей из акрилового камня, белыми стенами, бетонным полом, со стиральной и сушильной машиной рядом и серым полом
Пример оригинального дизайна: прямая универсальная комната среднего размера в стиле ретро с одинарной мойкой, плоскими фасадами, темными деревянными фасадами, столешницей из акрилового камня, белыми стенами, бетонным полом, со стиральной и сушильной машиной рядом и серым полом
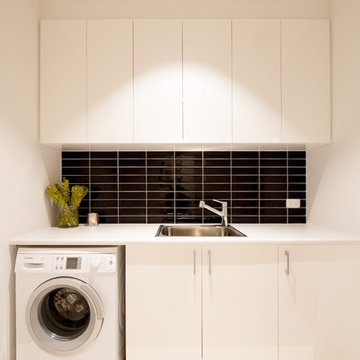
May Photography
На фото: маленькая отдельная, прямая прачечная в современном стиле с одинарной мойкой, плоскими фасадами, белыми фасадами, столешницей из ламината, серыми стенами и полом из керамогранита для на участке и в саду с
На фото: маленькая отдельная, прямая прачечная в современном стиле с одинарной мойкой, плоскими фасадами, белыми фасадами, столешницей из ламината, серыми стенами и полом из керамогранита для на участке и в саду с

Designed by Jordan Smith of Brilliant SA and built by the BSA team. Copyright Brilliant SA
Стильный дизайн: отдельная, угловая прачечная среднего размера в современном стиле с одинарной мойкой, белыми фасадами, столешницей из ламината, белыми стенами, полом из керамогранита, с сушильной машиной на стиральной машине, плоскими фасадами, серым полом и белой столешницей - последний тренд
Стильный дизайн: отдельная, угловая прачечная среднего размера в современном стиле с одинарной мойкой, белыми фасадами, столешницей из ламината, белыми стенами, полом из керамогранита, с сушильной машиной на стиральной машине, плоскими фасадами, серым полом и белой столешницей - последний тренд

Beautiful, functional laundry
Свежая идея для дизайна: большая параллельная универсальная комната в стиле модернизм с одинарной мойкой, плоскими фасадами, белыми фасадами, столешницей из кварцевого агломерата, желтыми стенами, темным паркетным полом, со стиральной и сушильной машиной рядом, коричневым полом и белой столешницей - отличное фото интерьера
Свежая идея для дизайна: большая параллельная универсальная комната в стиле модернизм с одинарной мойкой, плоскими фасадами, белыми фасадами, столешницей из кварцевого агломерата, желтыми стенами, темным паркетным полом, со стиральной и сушильной машиной рядом, коричневым полом и белой столешницей - отличное фото интерьера

Beautiful laundry room! In this project, we maximized storage, built-in a new washer and dryer, installed a wall-hung sink, and added locker storage to help the family stay organized.

На фото: маленькая прямая универсальная комната в современном стиле с одинарной мойкой, плоскими фасадами, желтыми фасадами, столешницей из акрилового камня, белым фартуком, фартуком из керамогранитной плитки, разноцветными стенами, полом из керамогранита, с сушильной машиной на стиральной машине, разноцветным полом и белой столешницей для на участке и в саду
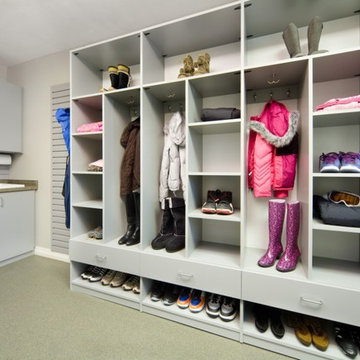
Locker system designed with kids in mind: plenty of open cubby storage, multiple hooks for hanging items, bottom shoe storage & drawers to stow items. Slat wall allows for larger items to be keep off the floor and easy to reach. Larger utility sink area for clean ups. Upper and lower cabinets for added storage. Easy care epoxy flooring.
Carey Ekstrom/ Designer for Closet Organizing Systems

Built by Neverstop Group + Photograph by Caitlin Mills +
Styling by Natalie James
Пример оригинального дизайна: маленькая отдельная, параллельная прачечная в современном стиле с одинарной мойкой, плоскими фасадами, белыми фасадами, деревянной столешницей, белыми стенами, паркетным полом среднего тона, со стиральной и сушильной машиной рядом, коричневым полом и коричневой столешницей для на участке и в саду
Пример оригинального дизайна: маленькая отдельная, параллельная прачечная в современном стиле с одинарной мойкой, плоскими фасадами, белыми фасадами, деревянной столешницей, белыми стенами, паркетным полом среднего тона, со стиральной и сушильной машиной рядом, коричневым полом и коричневой столешницей для на участке и в саду
Прачечная с одинарной мойкой и плоскими фасадами – фото дизайна интерьера
1