Прачечная с одинарной мойкой и плоскими фасадами – фото дизайна интерьера
Сортировать:
Бюджет
Сортировать:Популярное за сегодня
41 - 60 из 643 фото
1 из 3
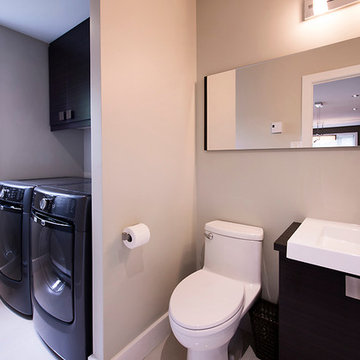
Andrée Allard, photographe
Идея дизайна: маленькая прямая универсальная комната в современном стиле с плоскими фасадами, темными деревянными фасадами, серыми стенами, полом из керамогранита, со стиральной и сушильной машиной рядом и одинарной мойкой для на участке и в саду
Идея дизайна: маленькая прямая универсальная комната в современном стиле с плоскими фасадами, темными деревянными фасадами, серыми стенами, полом из керамогранита, со стиральной и сушильной машиной рядом и одинарной мойкой для на участке и в саду

Идея дизайна: маленькая отдельная, угловая прачечная в стиле модернизм с одинарной мойкой, плоскими фасадами, бежевыми фасадами, столешницей из кварцевого агломерата, серым фартуком, фартуком из керамогранитной плитки, серыми стенами, полом из керамогранита, со стиральной и сушильной машиной рядом, серым полом и белой столешницей для на участке и в саду

The laundry room is spacious and inviting with side by side appliances, lots of storage and work space.
Стильный дизайн: большая отдельная, параллельная прачечная в стиле рустика с плоскими фасадами, белыми фасадами, мраморной столешницей, белыми стенами, паркетным полом среднего тона, со стиральной и сушильной машиной рядом, коричневым полом, белой столешницей и одинарной мойкой - последний тренд
Стильный дизайн: большая отдельная, параллельная прачечная в стиле рустика с плоскими фасадами, белыми фасадами, мраморной столешницей, белыми стенами, паркетным полом среднего тона, со стиральной и сушильной машиной рядом, коричневым полом, белой столешницей и одинарной мойкой - последний тренд

Existing laundry and wc gutted, wall removed to open up space for a functioning laundry and bathroom space. New flooring and ceiling with down lights
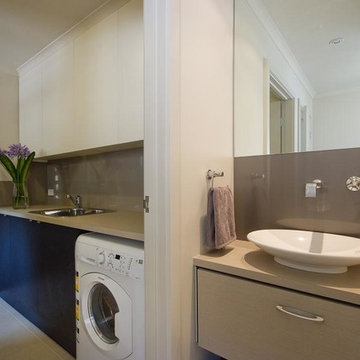
Источник вдохновения для домашнего уюта: маленькая отдельная, прямая прачечная в стиле модернизм с одинарной мойкой, плоскими фасадами, гранитной столешницей, полом из керамической плитки и со стиральной и сушильной машиной рядом для на участке и в саду

Premium Waschküche in Steingrau mit viel Stauraum, Maßanfertigung, Ecklösungen, Kleiner Küchenzeile, Schrank für Trockner und Waschmaschine
Источник вдохновения для домашнего уюта: отдельная, п-образная прачечная среднего размера в стиле модернизм с одинарной мойкой, плоскими фасадами, серыми фасадами, деревянной столешницей, белыми стенами, бетонным полом, со стиральной и сушильной машиной рядом, бежевым полом и серой столешницей
Источник вдохновения для домашнего уюта: отдельная, п-образная прачечная среднего размера в стиле модернизм с одинарной мойкой, плоскими фасадами, серыми фасадами, деревянной столешницей, белыми стенами, бетонным полом, со стиральной и сушильной машиной рядом, бежевым полом и серой столешницей
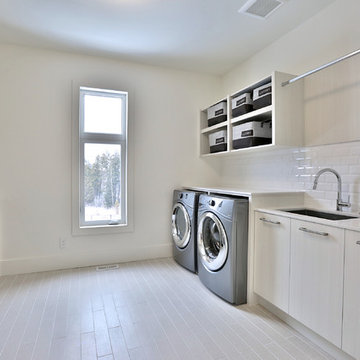
Laundry Room with a view
*jac jacobson photographics
Идея дизайна: большая параллельная универсальная комната в стиле модернизм с одинарной мойкой, плоскими фасадами, светлыми деревянными фасадами, столешницей из кварцевого агломерата, белыми стенами, светлым паркетным полом и со стиральной и сушильной машиной рядом
Идея дизайна: большая параллельная универсальная комната в стиле модернизм с одинарной мойкой, плоскими фасадами, светлыми деревянными фасадами, столешницей из кварцевого агломерата, белыми стенами, светлым паркетным полом и со стиральной и сушильной машиной рядом

Свежая идея для дизайна: отдельная, угловая прачечная среднего размера в современном стиле с одинарной мойкой, плоскими фасадами, белыми фасадами, столешницей из ламината, зеленым фартуком, фартуком из керамической плитки, белыми стенами, с сушильной машиной на стиральной машине, белой столешницей, полом из керамогранита и серым полом - отличное фото интерьера
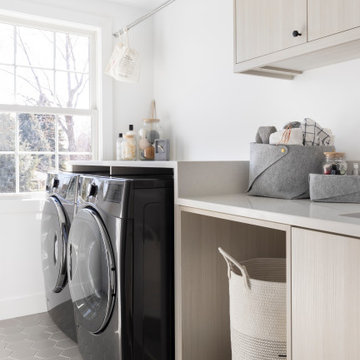
Источник вдохновения для домашнего уюта: отдельная, прямая прачечная среднего размера в современном стиле с одинарной мойкой, плоскими фасадами, светлыми деревянными фасадами, столешницей из кварцевого агломерата, со стиральной и сушильной машиной рядом и белой столешницей
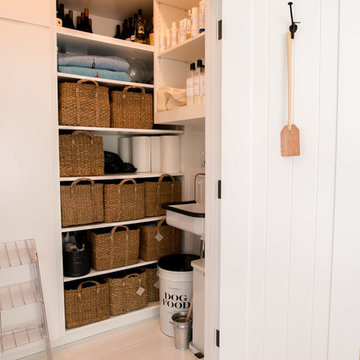
Стильный дизайн: маленькая параллельная универсальная комната в морском стиле с плоскими фасадами, белыми фасадами, белыми стенами, полом из керамической плитки, с сушильной машиной на стиральной машине и одинарной мойкой для на участке и в саду - последний тренд
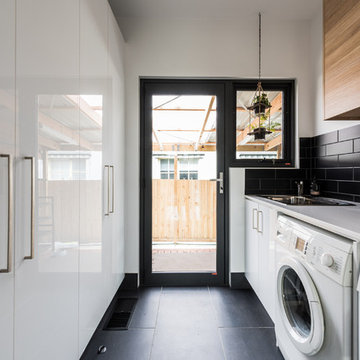
May Photography
Пример оригинального дизайна: отдельная, параллельная прачечная среднего размера в современном стиле с одинарной мойкой, плоскими фасадами, светлыми деревянными фасадами, столешницей из кварцевого агломерата, белыми стенами, полом из керамогранита, со стиральной и сушильной машиной рядом, серым полом и белой столешницей
Пример оригинального дизайна: отдельная, параллельная прачечная среднего размера в современном стиле с одинарной мойкой, плоскими фасадами, светлыми деревянными фасадами, столешницей из кварцевого агломерата, белыми стенами, полом из керамогранита, со стиральной и сушильной машиной рядом, серым полом и белой столешницей

Стильный дизайн: большая отдельная, параллельная прачечная в стиле неоклассика (современная классика) с одинарной мойкой, плоскими фасадами, белыми фасадами, столешницей из кварцевого агломерата, белым фартуком, фартуком из керамогранитной плитки, белыми стенами, полом из сланца, с сушильной машиной на стиральной машине, черным полом и белой столешницей - последний тренд

Свежая идея для дизайна: большая прямая универсальная комната в стиле модернизм с одинарной мойкой, плоскими фасадами, темными деревянными фасадами, столешницей из кварцевого агломерата, фартуком из стекла, белыми стенами, полом из винила, со скрытой стиральной машиной, коричневым полом, белой столешницей и сводчатым потолком - отличное фото интерьера
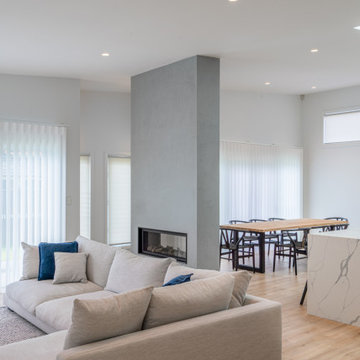
Стильный дизайн: большая прямая универсальная комната в стиле модернизм с одинарной мойкой, плоскими фасадами, темными деревянными фасадами, столешницей из кварцевого агломерата, фартуком из стекла, белыми стенами, полом из винила, со скрытой стиральной машиной, коричневым полом, белой столешницей и сводчатым потолком - последний тренд

This mudroom/laundry area was dark and disorganized. We created some much needed storage, stacked the laundry to provide more space, and a seating area for this busy family. The random hexagon tile pattern on the floor was created using 3 different shades of the same tile. We really love finding ways to use standard materials in new and fun ways that heighten the design and make things look custom. We did the same with the floor tile in the front entry, creating a basket-weave/plaid look with a combination of tile colours and sizes. A geometric light fixture and some fun wall hooks finish the space.

Our clients purchased this 1950 ranch style cottage knowing it needed to be updated. They fell in love with the location, being within walking distance to White Rock Lake. They wanted to redesign the layout of the house to improve the flow and function of the spaces while maintaining a cozy feel. They wanted to explore the idea of opening up the kitchen and possibly even relocating it. A laundry room and mudroom space needed to be added to that space, as well. Both bathrooms needed a complete update and they wanted to enlarge the master bath if possible, to have a double vanity and more efficient storage. With two small boys and one on the way, they ideally wanted to add a 3rd bedroom to the house within the existing footprint but were open to possibly designing an addition, if that wasn’t possible.
In the end, we gave them everything they wanted, without having to put an addition on to the home. They absolutely love the openness of their new kitchen and living spaces and we even added a small bar! They have their much-needed laundry room and mudroom off the back patio, so their “drop zone” is out of the way. We were able to add storage and double vanity to the master bathroom by enclosing what used to be a coat closet near the entryway and using that sq. ft. in the bathroom. The functionality of this house has completely changed and has definitely changed the lives of our clients for the better!
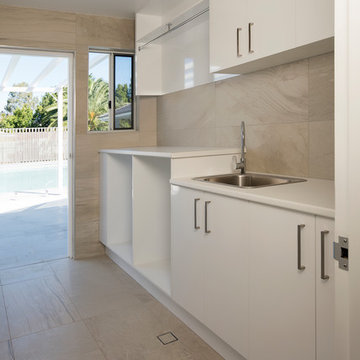
Пример оригинального дизайна: маленькая отдельная, прямая прачечная в современном стиле с одинарной мойкой, плоскими фасадами, белыми фасадами, столешницей из ламината, бежевыми стенами, полом из керамической плитки, со стиральной и сушильной машиной рядом и бежевым полом для на участке и в саду

A new layout was created in this mudroom/laundry room. The washer and dryer were stacked to make more room for white cabinets. A large single bowl undermount sink was added. Soapstone countertops were used and cabinets go to the ceiling.
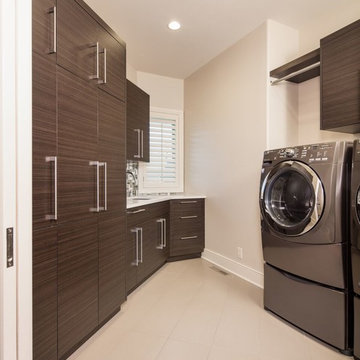
Thomas Grady Photography
На фото: отдельная, параллельная прачечная среднего размера в стиле неоклассика (современная классика) с со стиральной и сушильной машиной рядом, одинарной мойкой, плоскими фасадами, столешницей из кварцевого агломерата, серыми стенами, полом из керамогранита и темными деревянными фасадами
На фото: отдельная, параллельная прачечная среднего размера в стиле неоклассика (современная классика) с со стиральной и сушильной машиной рядом, одинарной мойкой, плоскими фасадами, столешницей из кварцевого агломерата, серыми стенами, полом из керамогранита и темными деревянными фасадами

Coburg Frieze is a purified design that questions what’s really needed.
The interwar property was transformed into a long-term family home that celebrates lifestyle and connection to the owners’ much-loved garden. Prioritising quality over quantity, the crafted extension adds just 25sqm of meticulously considered space to our clients’ home, honouring Dieter Rams’ enduring philosophy of “less, but better”.
We reprogrammed the original floorplan to marry each room with its best functional match – allowing an enhanced flow of the home, while liberating budget for the extension’s shared spaces. Though modestly proportioned, the new communal areas are smoothly functional, rich in materiality, and tailored to our clients’ passions. Shielding the house’s rear from harsh western sun, a covered deck creates a protected threshold space to encourage outdoor play and interaction with the garden.
This charming home is big on the little things; creating considered spaces that have a positive effect on daily life.
Прачечная с одинарной мойкой и плоскими фасадами – фото дизайна интерьера
3