Прачечная с одинарной мойкой и плоскими фасадами – фото дизайна интерьера
Сортировать:
Бюджет
Сортировать:Популярное за сегодня
121 - 140 из 643 фото
1 из 3
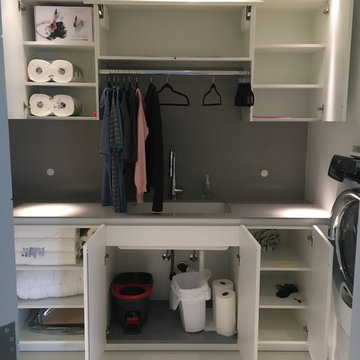
Laundry room with plenty of storage. Designed to complement the adjacent Poggenpohl kitchen.
На фото: отдельная, п-образная прачечная среднего размера в современном стиле с одинарной мойкой, плоскими фасадами, белыми фасадами, столешницей из кварцевого агломерата, со стиральной и сушильной машиной рядом и серой столешницей с
На фото: отдельная, п-образная прачечная среднего размера в современном стиле с одинарной мойкой, плоскими фасадами, белыми фасадами, столешницей из кварцевого агломерата, со стиральной и сушильной машиной рядом и серой столешницей с
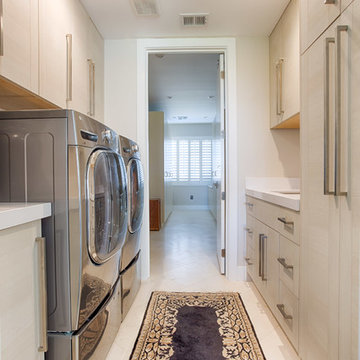
На фото: отдельная, параллельная прачечная среднего размера в современном стиле с плоскими фасадами, светлыми деревянными фасадами, бежевыми стенами, полом из линолеума, со стиральной и сушильной машиной рядом, бежевым полом и одинарной мойкой
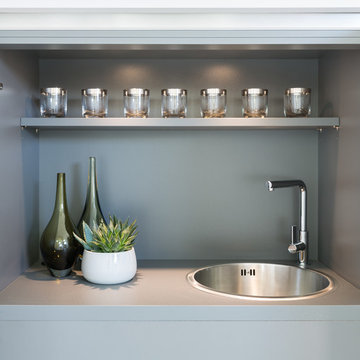
Hidden Tea Station for new build house. Lava Grey Interiors and Taupe Matt Doors.
Marcel Baumhauer da Silva - hausofsilva.com
На фото: маленькая прямая кладовка в современном стиле с одинарной мойкой, плоскими фасадами, серыми фасадами, столешницей из ламината, бежевыми стенами, ковровым покрытием, серым полом и серой столешницей для на участке и в саду
На фото: маленькая прямая кладовка в современном стиле с одинарной мойкой, плоскими фасадами, серыми фасадами, столешницей из ламината, бежевыми стенами, ковровым покрытием, серым полом и серой столешницей для на участке и в саду

Свежая идея для дизайна: большая прямая универсальная комната в стиле модернизм с одинарной мойкой, плоскими фасадами, темными деревянными фасадами, столешницей из кварцевого агломерата, фартуком из стекла, белыми стенами, полом из винила, со скрытой стиральной машиной, коричневым полом, белой столешницей и сводчатым потолком - отличное фото интерьера
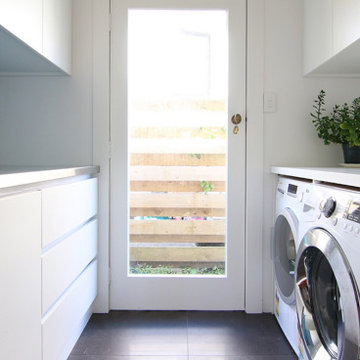
Renovating and designing the utility room layout. Ensuring to make better use of the small space and keeping in mind the clients requirements such as: space for a washing machine and tumble dryer, cabinets and sink.
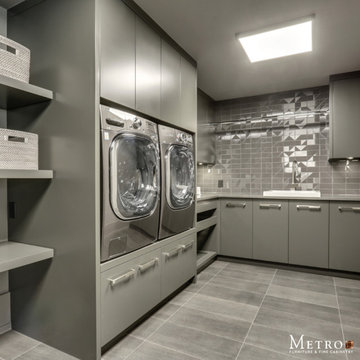
На фото: угловая кладовка в современном стиле с одинарной мойкой, плоскими фасадами, зелеными фасадами, столешницей из кварцевого агломерата, серым фартуком, фартуком из стеклянной плитки, серыми стенами, со стиральной и сушильной машиной рядом и серой столешницей

Our clients purchased this 1950 ranch style cottage knowing it needed to be updated. They fell in love with the location, being within walking distance to White Rock Lake. They wanted to redesign the layout of the house to improve the flow and function of the spaces while maintaining a cozy feel. They wanted to explore the idea of opening up the kitchen and possibly even relocating it. A laundry room and mudroom space needed to be added to that space, as well. Both bathrooms needed a complete update and they wanted to enlarge the master bath if possible, to have a double vanity and more efficient storage. With two small boys and one on the way, they ideally wanted to add a 3rd bedroom to the house within the existing footprint but were open to possibly designing an addition, if that wasn’t possible.
In the end, we gave them everything they wanted, without having to put an addition on to the home. They absolutely love the openness of their new kitchen and living spaces and we even added a small bar! They have their much-needed laundry room and mudroom off the back patio, so their “drop zone” is out of the way. We were able to add storage and double vanity to the master bathroom by enclosing what used to be a coat closet near the entryway and using that sq. ft. in the bathroom. The functionality of this house has completely changed and has definitely changed the lives of our clients for the better!
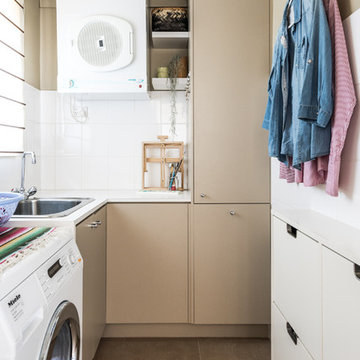
Laminate is a flexible and good value option. This laundry was designed 15+ years ago, and is still relevant today. The unused wall areas contribute to the hardworking space, with narrow store units and overhead racks.
Photo Credit: May Photography
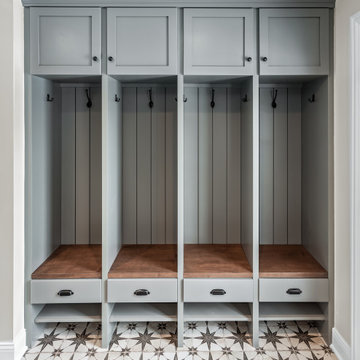
Идея дизайна: прачечная в стиле неоклассика (современная классика) с одинарной мойкой, плоскими фасадами, серыми фасадами, полом из керамической плитки, со стиральной и сушильной машиной рядом и черной столешницей

Contemporary warehouse apartment in Collingwood.
Photography by Shania Shegedyn
Стильный дизайн: маленькая отдельная, прямая прачечная в современном стиле с одинарной мойкой, плоскими фасадами, серыми фасадами, столешницей из кварцевого агломерата, серыми стенами, паркетным полом среднего тона, со скрытой стиральной машиной, коричневым полом и серой столешницей для на участке и в саду - последний тренд
Стильный дизайн: маленькая отдельная, прямая прачечная в современном стиле с одинарной мойкой, плоскими фасадами, серыми фасадами, столешницей из кварцевого агломерата, серыми стенами, паркетным полом среднего тона, со скрытой стиральной машиной, коричневым полом и серой столешницей для на участке и в саду - последний тренд
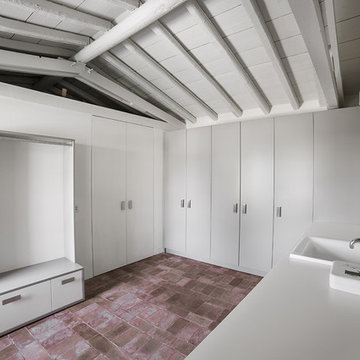
ph. Michele Gusmeri
На фото: большая отдельная прачечная в современном стиле с одинарной мойкой, плоскими фасадами, серыми фасадами, столешницей из кварцевого агломерата, белыми стенами, кирпичным полом и со стиральной и сушильной машиной рядом с
На фото: большая отдельная прачечная в современном стиле с одинарной мойкой, плоскими фасадами, серыми фасадами, столешницей из кварцевого агломерата, белыми стенами, кирпичным полом и со стиральной и сушильной машиной рядом с

Источник вдохновения для домашнего уюта: маленькая отдельная, прямая прачечная в стиле модернизм с одинарной мойкой, плоскими фасадами, светлыми деревянными фасадами, столешницей из талькохлорита, разноцветным фартуком, фартуком из керамогранитной плитки, бежевыми стенами, паркетным полом среднего тона, со стиральной машиной с сушилкой, коричневым полом и черной столешницей для на участке и в саду
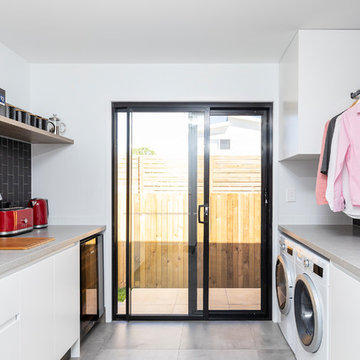
Пример оригинального дизайна: параллельная универсальная комната среднего размера в современном стиле с одинарной мойкой, плоскими фасадами, белыми фасадами, гранитной столешницей, черными стенами, полом из керамической плитки, со стиральной и сушильной машиной рядом, серым полом и серой столешницей
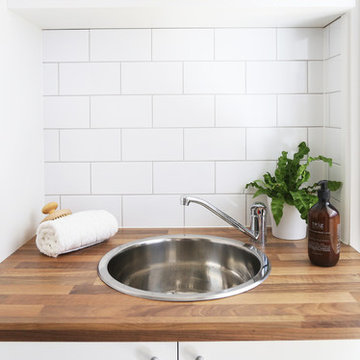
Coastal style Laundry, custom designed cabinetry
Photography by Louise Roche, The Design Villa
Пример оригинального дизайна: маленькая отдельная, параллельная прачечная в морском стиле с плоскими фасадами, белыми фасадами, столешницей из ламината, бежевыми стенами, одинарной мойкой и полом из керамической плитки для на участке и в саду
Пример оригинального дизайна: маленькая отдельная, параллельная прачечная в морском стиле с плоскими фасадами, белыми фасадами, столешницей из ламината, бежевыми стенами, одинарной мойкой и полом из керамической плитки для на участке и в саду
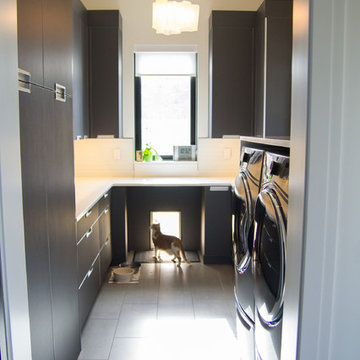
This newly completed custom home project was all about clean lines, symmetry and to keep the home feeling sleek and contemporary but warm and welcoming at the same time. In the Laundry Room we used a durable, easy to clean, textured laminate finish on the cabinetry. The darker finish really creates some drama to the space and the aluminum edge banding and integrated hardware add an unexpected touch. Caesarstone Pure White Quartz tops were used to keep the room light and bright.
Photo Credit: Whitney Summerall Photography ( https://whitneysummerallphotography.wordpress.com/)
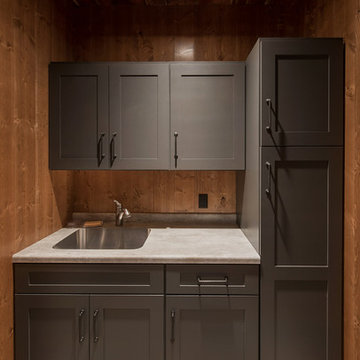
Woodland Cabinetry
Wood Specie: Maple
Door Style: Mission
Finish: Forge
Идея дизайна: прямая прачечная среднего размера в стиле рустика с одинарной мойкой, плоскими фасадами, серыми фасадами, столешницей из ламината и фартуком из дерева
Идея дизайна: прямая прачечная среднего размера в стиле рустика с одинарной мойкой, плоскими фасадами, серыми фасадами, столешницей из ламината и фартуком из дерева
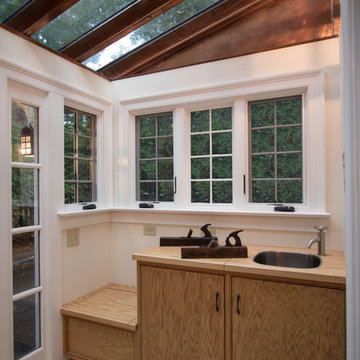
New Mudroom entrance serves triple duty....as a mudroom, laundry room and green house conservatory.
copper and glass roof with windows and french doors flood the space with natural light.
the original home was built in the 1700's and added onto several times. Clawson Architects continues to work with the owners to update the home with modern amenities without sacrificing the authenticity or charm of the period details.
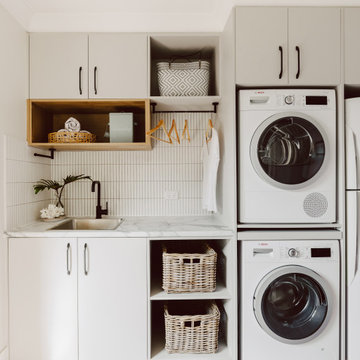
Maximum storage capacity, clean and crisp colour scheme. Functionality is the main priority for this Laundry Reno.
Идея дизайна: универсальная комната среднего размера в современном стиле с одинарной мойкой, плоскими фасадами, серыми фасадами, столешницей из ламината, белым фартуком, фартуком из керамической плитки, белыми стенами, с сушильной машиной на стиральной машине, коричневым полом, белой столешницей и полом из керамогранита
Идея дизайна: универсальная комната среднего размера в современном стиле с одинарной мойкой, плоскими фасадами, серыми фасадами, столешницей из ламината, белым фартуком, фартуком из керамической плитки, белыми стенами, с сушильной машиной на стиральной машине, коричневым полом, белой столешницей и полом из керамогранита
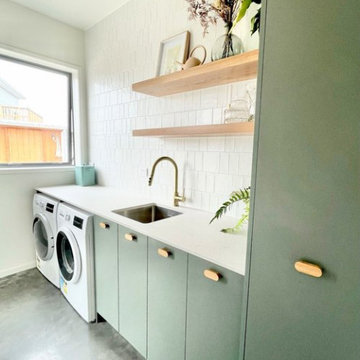
Идея дизайна: отдельная, параллельная прачечная среднего размера в современном стиле с одинарной мойкой, плоскими фасадами, зелеными фасадами, столешницей из кварцевого агломерата, белым фартуком, фартуком из керамогранитной плитки, белыми стенами, бетонным полом, со стиральной и сушильной машиной рядом, серым полом и белой столешницей

Источник вдохновения для домашнего уюта: большая прямая универсальная комната в стиле модернизм с одинарной мойкой, плоскими фасадами, темными деревянными фасадами, столешницей из кварцевого агломерата, фартуком из стекла, белыми стенами, полом из винила, со скрытой стиральной машиной, коричневым полом, белой столешницей и сводчатым потолком
Прачечная с одинарной мойкой и плоскими фасадами – фото дизайна интерьера
7