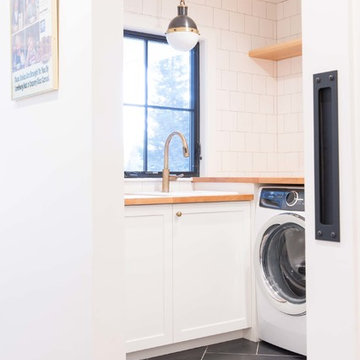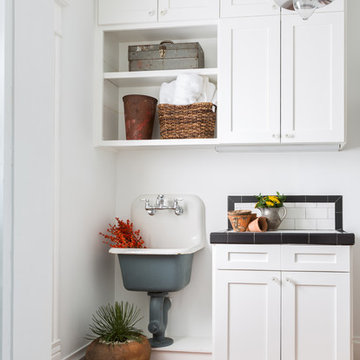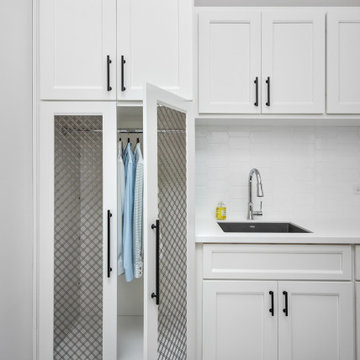Прачечная с одинарной мойкой и белыми фасадами – фото дизайна интерьера
Сортировать:
Бюджет
Сортировать:Популярное за сегодня
1 - 20 из 1 116 фото

Nick McGinn
Пример оригинального дизайна: большая угловая универсальная комната в стиле неоклассика (современная классика) с одинарной мойкой, фасадами в стиле шейкер, белыми фасадами, столешницей из известняка, белыми стенами, полом из сланца и со стиральной и сушильной машиной рядом
Пример оригинального дизайна: большая угловая универсальная комната в стиле неоклассика (современная классика) с одинарной мойкой, фасадами в стиле шейкер, белыми фасадами, столешницей из известняка, белыми стенами, полом из сланца и со стиральной и сушильной машиной рядом

www.steinbergerphotos.com
На фото: огромная отдельная, угловая прачечная в классическом стиле с одинарной мойкой, фасадами в стиле шейкер, белыми фасадами, бежевыми стенами, со стиральной и сушильной машиной рядом, серым полом, деревянной столешницей, полом из сланца и коричневой столешницей с
На фото: огромная отдельная, угловая прачечная в классическом стиле с одинарной мойкой, фасадами в стиле шейкер, белыми фасадами, бежевыми стенами, со стиральной и сушильной машиной рядом, серым полом, деревянной столешницей, полом из сланца и коричневой столешницей с

This house got a complete facelift! All trim and doors were painted white, floors refinished in a new color, opening to the kitchen became larger to create a more cohesive floor plan. The dining room became a "dreamy" Butlers Pantry and the kitchen was completely re-configured to include a 48" range and paneled appliances. Notice that there are no switches or outlets in the backsplashes. Mud room, laundry room re-imagined and the basement ballroom completely redone. Make sure to look at the before pictures!

Our clients purchased this 1950 ranch style cottage knowing it needed to be updated. They fell in love with the location, being within walking distance to White Rock Lake. They wanted to redesign the layout of the house to improve the flow and function of the spaces while maintaining a cozy feel. They wanted to explore the idea of opening up the kitchen and possibly even relocating it. A laundry room and mudroom space needed to be added to that space, as well. Both bathrooms needed a complete update and they wanted to enlarge the master bath if possible, to have a double vanity and more efficient storage. With two small boys and one on the way, they ideally wanted to add a 3rd bedroom to the house within the existing footprint but were open to possibly designing an addition, if that wasn’t possible.
In the end, we gave them everything they wanted, without having to put an addition on to the home. They absolutely love the openness of their new kitchen and living spaces and we even added a small bar! They have their much-needed laundry room and mudroom off the back patio, so their “drop zone” is out of the way. We were able to add storage and double vanity to the master bathroom by enclosing what used to be a coat closet near the entryway and using that sq. ft. in the bathroom. The functionality of this house has completely changed and has definitely changed the lives of our clients for the better!

Built by Neverstop Group + Photograph by Caitlin Mills +
Styling by Natalie James
Пример оригинального дизайна: маленькая отдельная, параллельная прачечная в современном стиле с одинарной мойкой, плоскими фасадами, белыми фасадами, деревянной столешницей, белыми стенами, паркетным полом среднего тона, со стиральной и сушильной машиной рядом, коричневым полом и коричневой столешницей для на участке и в саду
Пример оригинального дизайна: маленькая отдельная, параллельная прачечная в современном стиле с одинарной мойкой, плоскими фасадами, белыми фасадами, деревянной столешницей, белыми стенами, паркетным полом среднего тона, со стиральной и сушильной машиной рядом, коричневым полом и коричневой столешницей для на участке и в саду

Jeff Russell
Пример оригинального дизайна: маленькая прямая кладовка в стиле неоклассика (современная классика) с одинарной мойкой, белыми фасадами, серыми стенами, паркетным полом среднего тона, с сушильной машиной на стиральной машине, коричневым полом и фасадами в стиле шейкер для на участке и в саду
Пример оригинального дизайна: маленькая прямая кладовка в стиле неоклассика (современная классика) с одинарной мойкой, белыми фасадами, серыми стенами, паркетным полом среднего тона, с сушильной машиной на стиральной машине, коричневым полом и фасадами в стиле шейкер для на участке и в саду

Идея дизайна: маленькая параллельная универсальная комната в стиле модернизм с одинарной мойкой, белыми фасадами, синими стенами, полом из травертина, с сушильной машиной на стиральной машине и коричневым полом для на участке и в саду

Knowing the important role that dogs take in our client's life, we built their space for the care and keeping of their clothes AND their dogs. The dual purpose of this space blends seamlessly from washing the clothes to washing the dog. Custom cabinets were built to comfortably house the dog crate and the industrial sized wash and dryer. A low tub was tiled and counters wrapped in stainless steel for easy maintenance.

Simon Wood
Идея дизайна: большая отдельная, прямая прачечная в современном стиле с одинарной мойкой, плоскими фасадами, белыми фасадами, столешницей терраццо, белыми стенами, полом из известняка, с сушильной машиной на стиральной машине, бежевым полом и белой столешницей
Идея дизайна: большая отдельная, прямая прачечная в современном стиле с одинарной мойкой, плоскими фасадами, белыми фасадами, столешницей терраццо, белыми стенами, полом из известняка, с сушильной машиной на стиральной машине, бежевым полом и белой столешницей

Идея дизайна: угловая универсальная комната среднего размера в скандинавском стиле с одинарной мойкой, плоскими фасадами, белыми фасадами, столешницей из кварцевого агломерата, зеленым фартуком, фартуком из плитки мозаики, белыми стенами, полом из керамогранита, с сушильной машиной на стиральной машине, серым полом, белой столешницей и сводчатым потолком

This beautiful French Provincial home is set on 10 acres, nestled perfectly in the oak trees. The original home was built in 1974 and had two large additions added; a great room in 1990 and a main floor master suite in 2001. This was my dream project: a full gut renovation of the entire 4,300 square foot home! I contracted the project myself, and we finished the interior remodel in just six months. The exterior received complete attention as well. The 1970s mottled brown brick went white to completely transform the look from dated to classic French. Inside, walls were removed and doorways widened to create an open floor plan that functions so well for everyday living as well as entertaining. The white walls and white trim make everything new, fresh and bright. It is so rewarding to see something old transformed into something new, more beautiful and more functional.

We redesigned this client’s laundry space so that it now functions as a Mudroom and Laundry. There is a place for everything including drying racks and charging station for this busy family. Now there are smiles when they walk in to this charming bright room because it has ample storage and space to work!

This laundry room design is exactly what every home needs! As a dedicated utility, storage, and laundry room, it includes space to store laundry supplies, pet products, and much more. It also incorporates a utility sink, countertop, and dedicated areas to sort dirty clothes and hang wet clothes to dry. The space also includes a relaxing bench set into the wall of cabinetry.
Photos by Susan Hagstrom

Sage green Moroccan handmade splash back tiles. Brushed nickel tapwear. White cabinetry. Under counter appliances.
Kaleen Townhouses
Interior design and styling by Studio Black Interiors
Build by REP Building
Photography by Hcreations

Стильный дизайн: отдельная, прямая прачечная в классическом стиле с одинарной мойкой, фасадами в стиле шейкер, белыми фасадами, столешницей из ламината, зеленым фартуком, фартуком из плитки кабанчик, белыми стенами, бетонным полом, со стиральной и сушильной машиной рядом и белой столешницей - последний тренд

This laundry room has tons of storage. Cabinetry right to the ceiling with easier access extra long gold hardware. Black faucet with matching drying rod above the sink. A black and white marble quartz counter over top the washer and dryer for more function with a gorgeous heringbone black tile backsplash with contrasting grout. Undercounter channel lighting for a soft warm glow. Porcelain tile and 9" baseboard.

Идея дизайна: прачечная в стиле модернизм с одинарной мойкой, фасадами в стиле шейкер, белыми фасадами, деревянной столешницей, полом из керамогранита, со стиральной машиной с сушилкой и серым полом

Пример оригинального дизайна: прачечная в стиле фьюжн с одинарной мойкой, фасадами в стиле шейкер, белыми фасадами, столешницей из плитки, белыми стенами и полом из терракотовой плитки

Our clients had been searching for their perfect kitchen for over a year. They had three abortive attempts to engage a kitchen supplier and had become disillusioned by vendors who wanted to mould their needs to fit with their product.
"It was a massive relief when we finally found Burlanes. From the moment we started to discuss our requirements with Lindsey we could tell that she completely understood both our needs and how Burlanes could meet them."
We needed to ensure that all the clients' specifications were met and worked together with them to achieve their dream, bespoke kitchen.

Стильный дизайн: прачечная в стиле кантри с одинарной мойкой, фасадами в стиле шейкер, белыми фасадами, белым фартуком, серыми стенами, разноцветным полом и белой столешницей - последний тренд
Прачечная с одинарной мойкой и белыми фасадами – фото дизайна интерьера
1