Прачечная с одинарной мойкой и фасадами с утопленной филенкой – фото дизайна интерьера
Сортировать:
Бюджет
Сортировать:Популярное за сегодня
1 - 20 из 265 фото
1 из 3

Kolanowski Studio
Пример оригинального дизайна: большая п-образная универсальная комната в классическом стиле с одинарной мойкой, фасадами с утопленной филенкой, белыми фасадами, столешницей из известняка, полом из керамогранита, со стиральной и сушильной машиной рядом, бежевыми стенами и бежевой столешницей
Пример оригинального дизайна: большая п-образная универсальная комната в классическом стиле с одинарной мойкой, фасадами с утопленной филенкой, белыми фасадами, столешницей из известняка, полом из керамогранита, со стиральной и сушильной машиной рядом, бежевыми стенами и бежевой столешницей

The artful cabinet doors were repurposed from a wardrobe that sat in the original home.
Пример оригинального дизайна: маленькая прачечная в стиле неоклассика (современная классика) с одинарной мойкой, фасадами с утопленной филенкой, мраморной столешницей, белым фартуком, белыми стенами, полом из керамической плитки, коричневым полом и бежевой столешницей для на участке и в саду
Пример оригинального дизайна: маленькая прачечная в стиле неоклассика (современная классика) с одинарной мойкой, фасадами с утопленной филенкой, мраморной столешницей, белым фартуком, белыми стенами, полом из керамической плитки, коричневым полом и бежевой столешницей для на участке и в саду

Свежая идея для дизайна: отдельная, угловая прачечная среднего размера в стиле неоклассика (современная классика) с одинарной мойкой, фасадами с утопленной филенкой, синими фасадами, столешницей из кварцевого агломерата, белым фартуком, фартуком из кварцевого агломерата, серыми стенами, полом из керамической плитки, со стиральной и сушильной машиной рядом, серым полом, белой столешницей и сводчатым потолком - отличное фото интерьера

These clients were referred to us by some very nice past clients, and contacted us to share their vision of how they wanted to transform their home. With their input, we expanded their front entry and added a large covered front veranda. The exterior of the entire home was re-clad in bold blue premium siding with white trim, stone accents, and new windows and doors. The kitchen was expanded with beautiful custom cabinetry in white and seafoam green, including incorporating an old dining room buffet belonging to the family, creating a very unique feature. The rest of the main floor was also renovated, including new floors, new a railing to the second level, and a completely re-designed laundry area. We think the end result looks fantastic!

This beautiful French Provincial home is set on 10 acres, nestled perfectly in the oak trees. The original home was built in 1974 and had two large additions added; a great room in 1990 and a main floor master suite in 2001. This was my dream project: a full gut renovation of the entire 4,300 square foot home! I contracted the project myself, and we finished the interior remodel in just six months. The exterior received complete attention as well. The 1970s mottled brown brick went white to completely transform the look from dated to classic French. Inside, walls were removed and doorways widened to create an open floor plan that functions so well for everyday living as well as entertaining. The white walls and white trim make everything new, fresh and bright. It is so rewarding to see something old transformed into something new, more beautiful and more functional.
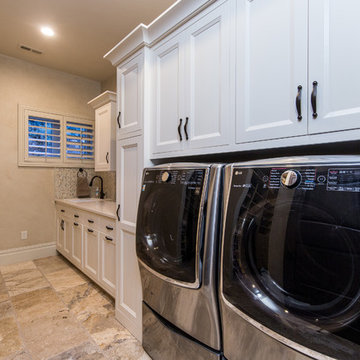
Teressa Sorensen
Источник вдохновения для домашнего уюта: отдельная, прямая прачечная среднего размера в классическом стиле с одинарной мойкой, фасадами с утопленной филенкой, белыми фасадами, столешницей из кварцевого агломерата, бежевыми стенами, полом из керамической плитки, со стиральной и сушильной машиной рядом, коричневым полом и белой столешницей
Источник вдохновения для домашнего уюта: отдельная, прямая прачечная среднего размера в классическом стиле с одинарной мойкой, фасадами с утопленной филенкой, белыми фасадами, столешницей из кварцевого агломерата, бежевыми стенами, полом из керамической плитки, со стиральной и сушильной машиной рядом, коричневым полом и белой столешницей
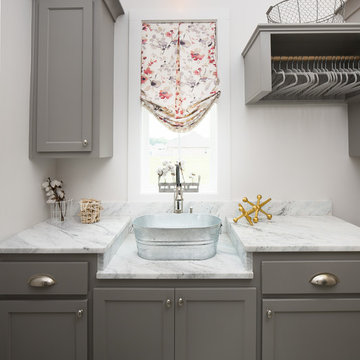
На фото: маленькая прачечная в стиле неоклассика (современная классика) с одинарной мойкой, фасадами с утопленной филенкой, мраморной столешницей и серой столешницей для на участке и в саду с

Laundry under stairs - We designed the laundry under the new stairs and carefully designed the joinery so that the laundry doors look like wall panels to the stair. When closed the laundry disappears but when it's open it has everything in it. We carefully detailed the laundry doors to have the stair stringer so that your eye follows the art deco balustrade instead.
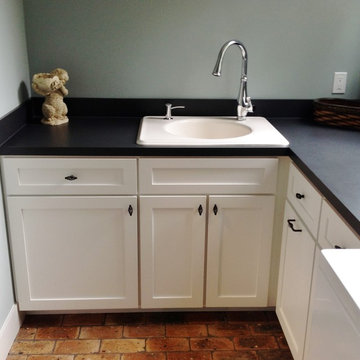
Идея дизайна: угловая прачечная в классическом стиле с одинарной мойкой, фасадами с утопленной филенкой, белыми фасадами, серыми стенами и кирпичным полом
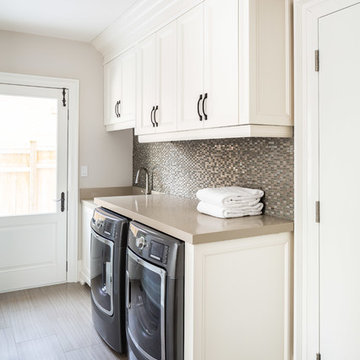
Jason Hartog
Источник вдохновения для домашнего уюта: большая параллельная универсальная комната в классическом стиле с одинарной мойкой, фасадами с утопленной филенкой, белыми фасадами, столешницей из кварцевого агломерата, бежевыми стенами, полом из керамической плитки, со стиральной и сушильной машиной рядом и коричневым полом
Источник вдохновения для домашнего уюта: большая параллельная универсальная комната в классическом стиле с одинарной мойкой, фасадами с утопленной филенкой, белыми фасадами, столешницей из кварцевого агломерата, бежевыми стенами, полом из керамической плитки, со стиральной и сушильной машиной рядом и коричневым полом

All the cabinetry in this laundry room is great for all the linen storage.
Пример оригинального дизайна: угловая универсальная комната среднего размера в стиле неоклассика (современная классика) с одинарной мойкой, фасадами с утопленной филенкой, белыми фасадами, столешницей из ламината, серыми стенами, со стиральной и сушильной машиной рядом, черным полом и черной столешницей
Пример оригинального дизайна: угловая универсальная комната среднего размера в стиле неоклассика (современная классика) с одинарной мойкой, фасадами с утопленной филенкой, белыми фасадами, столешницей из ламината, серыми стенами, со стиральной и сушильной машиной рядом, черным полом и черной столешницей
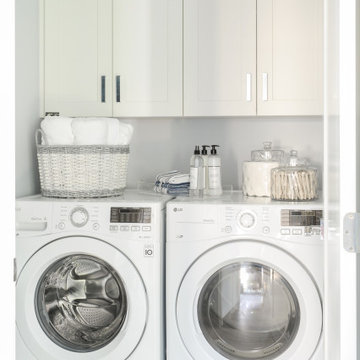
На фото: отдельная, прямая прачечная среднего размера в стиле неоклассика (современная классика) с фасадами с утопленной филенкой, белыми фасадами, со стиральной и сушильной машиной рядом, одинарной мойкой, столешницей из кварцевого агломерата, белой столешницей, полом из керамической плитки, белым полом и серыми стенами
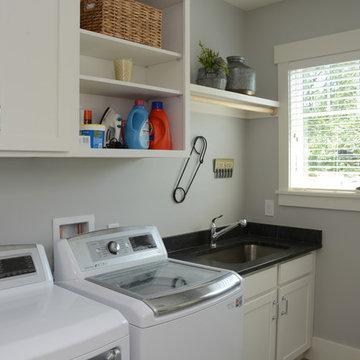
Пример оригинального дизайна: маленькая прямая кладовка в стиле неоклассика (современная классика) с одинарной мойкой, фасадами с утопленной филенкой, белыми фасадами, серыми стенами и со стиральной и сушильной машиной рядом для на участке и в саду
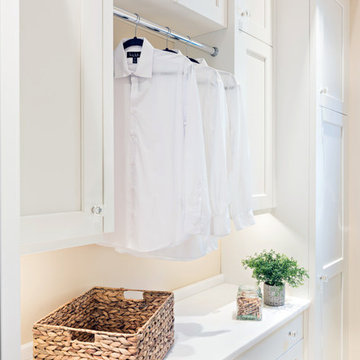
Kitchen & Bath Designers
На фото: отдельная, параллельная прачечная среднего размера в классическом стиле с одинарной мойкой, фасадами с утопленной филенкой, белыми фасадами, столешницей из кварцевого агломерата, бежевыми стенами, со стиральной и сушильной машиной рядом, бежевым полом и белой столешницей с
На фото: отдельная, параллельная прачечная среднего размера в классическом стиле с одинарной мойкой, фасадами с утопленной филенкой, белыми фасадами, столешницей из кварцевого агломерата, бежевыми стенами, со стиральной и сушильной машиной рядом, бежевым полом и белой столешницей с

Идея дизайна: универсальная комната среднего размера в средиземноморском стиле с одинарной мойкой, фасадами с утопленной филенкой, синими фасадами, деревянной столешницей, светлым паркетным полом, со стиральной и сушильной машиной рядом, коричневым полом и коричневой столешницей

Not surprising, mudrooms are gaining in popularity, both for their practical and functional use. This busy Lafayette family was ready to build a mudroom of their own.
Riverside Construction helped them plan a mudroom layout that would work hard for the home. The design plan included combining three smaller rooms into one large, well-organized space. Several walls were knocked down and an old cabinet was removed, as well as an unused toilet.
As part of the remodel, a new upper bank of cabinets was installed along the wall, which included open shelving perfect for storing backpacks to tennis rackets. In addition, a custom wainscoting back wall was designed to hold several coat hooks. For shoe changing, Riverside Construction added a sturdy built-in bench seat and a lower bank of open shelves to store shoes. The existing bathroom sink was relocated to make room for a large closet.
To finish this mudroom/laundry room addition, the homeowners selected a fun pop of color for the walls and chose easy-to-clean, durable 13 x 13 tile flooring for high-trafficked areas.

Black and white cement floor tile paired with navy cabinets and white countertops keeps this mudroom and laundry room interesting. The low maintenance materials keep this hard working space clean.
© Lassiter Photography **Any product tags listed as “related,” “similar,” or “sponsored” are done so by Houzz and are not the actual products specified. They have not been approved by, nor are they endorsed by ReVision Design/Remodeling.**
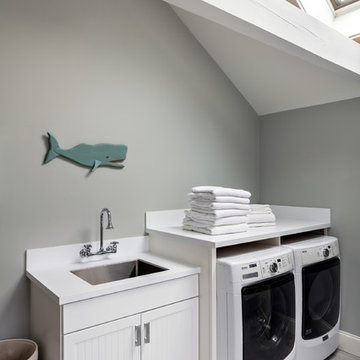
Свежая идея для дизайна: отдельная, прямая прачечная в морском стиле с одинарной мойкой, фасадами с утопленной филенкой, белыми фасадами, серыми стенами, со стиральной и сушильной машиной рядом, бежевым полом и белой столешницей - отличное фото интерьера

Showcase by Agent
Пример оригинального дизайна: большая параллельная универсальная комната в стиле кантри с одинарной мойкой, фасадами с утопленной филенкой, белыми фасадами, гранитной столешницей, белыми стенами, паркетным полом среднего тона, с сушильной машиной на стиральной машине, коричневым полом и бежевой столешницей
Пример оригинального дизайна: большая параллельная универсальная комната в стиле кантри с одинарной мойкой, фасадами с утопленной филенкой, белыми фасадами, гранитной столешницей, белыми стенами, паркетным полом среднего тона, с сушильной машиной на стиральной машине, коричневым полом и бежевой столешницей

Modern laundry room with undermounted stainless steel single bowl deep sink, Brizo statement faucet of matte black and gold, white subway tile in herringbone pattern, quartz marble looking counters, white painted cabinets and porcelain tile floor. Lights are recessed under the cabinets for a clean look and are LED, Pulls are polished chrome.
Прачечная с одинарной мойкой и фасадами с утопленной филенкой – фото дизайна интерьера
1