Потолок в прихожей – фото дизайна интерьера
Сортировать:
Бюджет
Сортировать:Популярное за сегодня
261 - 280 из 7 353 фото
1 из 2

Свежая идея для дизайна: большое фойе в стиле ретро с белыми стенами, полом из керамической плитки, двустворчатой входной дверью, черной входной дверью, белым полом и балками на потолке - отличное фото интерьера

This small hallway off the front entrance is the perfect segue providing access to closet space and a private entrance to the powder room. The barrel vaulted ceiling give visual interest and elevates the hall from a basic pass thru to a more elegant transition.

Свежая идея для дизайна: маленький тамбур в стиле кантри с белыми стенами, полом из керамической плитки, одностворчатой входной дверью, входной дверью из дерева среднего тона, серым полом, балками на потолке и стенами из вагонки для на участке и в саду - отличное фото интерьера

Evoluzione di un progetto di ristrutturazione completa appartamento da 110mq
Идея дизайна: маленькое фойе: освещение в современном стиле с белыми стенами, светлым паркетным полом, одностворчатой входной дверью, белой входной дверью, коричневым полом и многоуровневым потолком для на участке и в саду
Идея дизайна: маленькое фойе: освещение в современном стиле с белыми стенами, светлым паркетным полом, одностворчатой входной дверью, белой входной дверью, коричневым полом и многоуровневым потолком для на участке и в саду

Прихожая в загородном доме в стиле кантри. Шкаф с зеркалами, Mister Doors, пуфик, Restoration Hardware. Кафель, Vives. Светильники шары. Входная дверь.

We blended the client's cool and contemporary style with the home's classic midcentury architecture in this post and beam renovation. It was important to define each space within this open concept plan with strong symmetrical furniture and lighting. A special feature in the living room is the solid white oak built-in shelves designed to house our client's art while maximizing the height of the space.

Источник вдохновения для домашнего уюта: фойе среднего размера в современном стиле с серыми стенами, полом из керамической плитки, одностворчатой входной дверью, серой входной дверью, серым полом, деревянным потолком и обоями на стенах

На фото: большое фойе с белыми стенами, мраморным полом, двустворчатой входной дверью, входной дверью из темного дерева, белым полом и сводчатым потолком

In transforming their Aspen retreat, our clients sought a departure from typical mountain decor. With an eclectic aesthetic, we lightened walls and refreshed furnishings, creating a stylish and cosmopolitan yet family-friendly and down-to-earth haven.
The inviting entryway features pendant lighting, an earthy-toned carpet, and exposed wooden beams. The view of the stairs adds architectural interest and warmth to the space.
---Joe McGuire Design is an Aspen and Boulder interior design firm bringing a uniquely holistic approach to home interiors since 2005.
For more about Joe McGuire Design, see here: https://www.joemcguiredesign.com/
To learn more about this project, see here:
https://www.joemcguiredesign.com/earthy-mountain-modern

Front entry of the Hobbit House at Dragonfly Knoll with round door into the timber frame interior.
Свежая идея для дизайна: входная дверь в стиле фьюжн с белыми стенами, паркетным полом среднего тона, одностворчатой входной дверью, входной дверью из дерева среднего тона, коричневым полом и сводчатым потолком - отличное фото интерьера
Свежая идея для дизайна: входная дверь в стиле фьюжн с белыми стенами, паркетным полом среднего тона, одностворчатой входной дверью, входной дверью из дерева среднего тона, коричневым полом и сводчатым потолком - отличное фото интерьера

Custom front entryway of home with pavers, rustic wood, shutters, garden boxes and pavers.
Пример оригинального дизайна: входная дверь среднего размера в стиле рустика с бежевыми стенами, темным паркетным полом, одностворчатой входной дверью, красной входной дверью, коричневым полом и балками на потолке
Пример оригинального дизайна: входная дверь среднего размера в стиле рустика с бежевыми стенами, темным паркетным полом, одностворчатой входной дверью, красной входной дверью, коричневым полом и балками на потолке
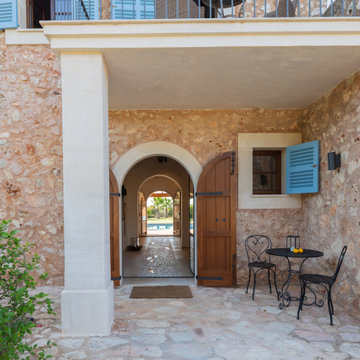
Пример оригинального дизайна: входная дверь среднего размера в средиземноморском стиле с бежевыми стенами, полом из травертина, двустворчатой входной дверью, стеклянной входной дверью, бежевым полом и балками на потолке
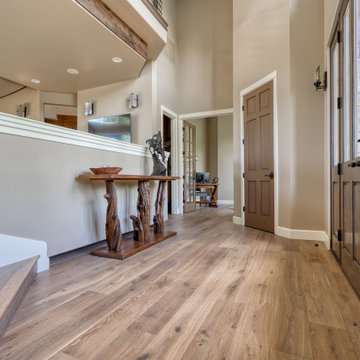
Orris, Maple, from the True Hardwood Commercial Flooring Collection by Hallmark FloorsOrris Maple Hardwood Floors from the True Hardwood Flooring Collection by Hallmark Floors. True Hardwood Flooring where the color goes throughout the surface layer without using stains or dyes.True Orris Maple room by Hallmark FloorsOrris Maple Hardwood Floors from the True Hardwood Flooring Collection by Hallmark Floors. True Hardwood Flooring where the color goes throughout the surface layer without using stains or dyes.True Collection by Hallmark Floors Orris MapleOrris Maple Hardwood Floors from the True Hardwood Flooring Collection by Hallmark Floors. True Hardwood Flooring where the color goes throughout the surface layer without using stains or dyes.Orris, Maple, from the True Hardwood Commercial Flooring Collection by Hallmark FloorsOrris Maple Hardwood Floors from the True Hardwood Flooring Collection by Hallmark Floors. True Hardwood Flooring where the color goes throughout the surface layer without using stains or dyes.
Orris Maple Hardwood Floors from the True Hardwood Flooring Collection by Hallmark Floors. True Hardwood Flooring where the color goes throughout the surface layer without using stains or dyes.
True Orris Maple room by Hallmark Floors
Orris Maple Hardwood Floors from the True Hardwood Flooring Collection by Hallmark Floors. True Hardwood Flooring where the color goes throughout the surface layer without using stains or dyes.
True Collection by Hallmark Floors Orris Maple
Orris Maple Hardwood Floors from the True Hardwood Flooring Collection by Hallmark Floors. True Hardwood Flooring where the color goes throughout the surface layer without using stains or dyes.
Orris, Maple, from the True Hardwood Commercial Flooring Collection by Hallmark Floors
Orris Maple Hardwood
The True Difference
Orris Maple Hardwood– Unlike other wood floors, the color and beauty of these are unique, in the True Hardwood flooring collection color goes throughout the surface layer. The results are truly stunning and extraordinarily beautiful, with distinctive features and benefits.

Пример оригинального дизайна: входная дверь в стиле неоклассика (современная классика) с белыми стенами, светлым паркетным полом, одностворчатой входной дверью, серой входной дверью и потолком из вагонки
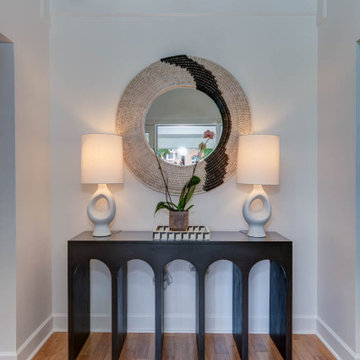
Two-story entry
На фото: фойе среднего размера в современном стиле с белыми стенами, полом из бамбука и сводчатым потолком с
На фото: фойе среднего размера в современном стиле с белыми стенами, полом из бамбука и сводчатым потолком с

Пример оригинального дизайна: большая узкая прихожая в стиле кантри с белыми стенами, светлым паркетным полом, одностворчатой входной дверью, черной входной дверью, бежевым полом, деревянным потолком и панелями на части стены

This mudroom leads to the back porch which connects to walking trails and the quaint Serenbe community.
Источник вдохновения для домашнего уюта: маленькая прихожая в скандинавском стиле с белыми стенами, светлым паркетным полом, деревянным потолком и стенами из вагонки для на участке и в саду
Источник вдохновения для домашнего уюта: маленькая прихожая в скандинавском стиле с белыми стенами, светлым паркетным полом, деревянным потолком и стенами из вагонки для на участке и в саду

The Clemont, Plan 2117 - Transitional Style with 3-Car Garage
Идея дизайна: узкая прихожая среднего размера в стиле неоклассика (современная классика) с белыми стенами, паркетным полом среднего тона, черной входной дверью, коричневым полом, кессонным потолком и обоями на стенах
Идея дизайна: узкая прихожая среднего размера в стиле неоклассика (современная классика) с белыми стенами, паркетным полом среднего тона, черной входной дверью, коричневым полом, кессонным потолком и обоями на стенах
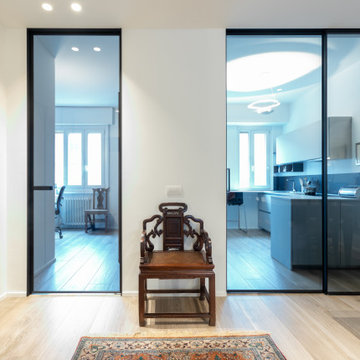
L'ingresso racchiude in se il centro della casa e da esso è possibile dare uno sguardo sia allo studio che alla cucina, separati del resto della casa ma anche ad essa collegati grazie a due porte in vetro grigio a tutta altezza.
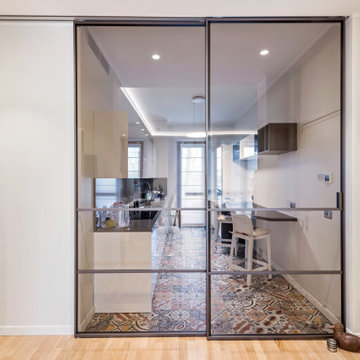
Evoluzione di un progetto di ristrutturazione completa appartamento da 110mq
На фото: маленькое фойе: освещение в современном стиле с белыми стенами, светлым паркетным полом, одностворчатой входной дверью, белой входной дверью, коричневым полом и многоуровневым потолком для на участке и в саду с
На фото: маленькое фойе: освещение в современном стиле с белыми стенами, светлым паркетным полом, одностворчатой входной дверью, белой входной дверью, коричневым полом и многоуровневым потолком для на участке и в саду с
Потолок в прихожей – фото дизайна интерьера
14