Бежевая прихожая с любым потолком – фото дизайна интерьера
Сортировать:
Бюджет
Сортировать:Популярное за сегодня
1 - 20 из 728 фото
1 из 3

Entryway with modern staircase and white oak wood stairs and ceiling details.
Идея дизайна: прихожая в стиле неоклассика (современная классика) с белыми стенами, светлым паркетным полом, одностворчатой входной дверью, черной входной дверью, потолком из вагонки и коричневым полом
Идея дизайна: прихожая в стиле неоклассика (современная классика) с белыми стенами, светлым паркетным полом, одностворчатой входной дверью, черной входной дверью, потолком из вагонки и коричневым полом

Warm and inviting this new construction home, by New Orleans Architect Al Jones, and interior design by Bradshaw Designs, lives as if it's been there for decades. Charming details provide a rich patina. The old Chicago brick walls, the white slurried brick walls, old ceiling beams, and deep green paint colors, all add up to a house filled with comfort and charm for this dear family.
Lead Designer: Crystal Romero; Designer: Morgan McCabe; Photographer: Stephen Karlisch; Photo Stylist: Melanie McKinley.

Пример оригинального дизайна: большая узкая прихожая в классическом стиле с белыми стенами, полом из керамической плитки, одностворчатой входной дверью, разноцветным полом, стеклянной входной дверью и кессонным потолком

Стильный дизайн: большая входная дверь в классическом стиле с зелеными стенами, одностворчатой входной дверью, входной дверью из темного дерева, бежевым полом, многоуровневым потолком и обоями на стенах - последний тренд

Front entry with arched windows, vaulted ceilings, decorative statement tiles, and a gorgeous wood floor.
Стильный дизайн: большое фойе с бежевыми стенами, двустворчатой входной дверью, черной входной дверью и сводчатым потолком - последний тренд
Стильный дизайн: большое фойе с бежевыми стенами, двустворчатой входной дверью, черной входной дверью и сводчатым потолком - последний тренд

This new house is located in a quiet residential neighborhood developed in the 1920’s, that is in transition, with new larger homes replacing the original modest-sized homes. The house is designed to be harmonious with its traditional neighbors, with divided lite windows, and hip roofs. The roofline of the shingled house steps down with the sloping property, keeping the house in scale with the neighborhood. The interior of the great room is oriented around a massive double-sided chimney, and opens to the south to an outdoor stone terrace and gardens. Photo by: Nat Rea Photography

На фото: большое фойе в стиле неоклассика (современная классика) с белыми стенами, темным паркетным полом, коричневым полом и кессонным потолком с

Mudroom with dog wash
На фото: тамбур в стиле модернизм с белыми стенами, полом из керамической плитки, серым полом и многоуровневым потолком с
На фото: тамбур в стиле модернизм с белыми стенами, полом из керамической плитки, серым полом и многоуровневым потолком с
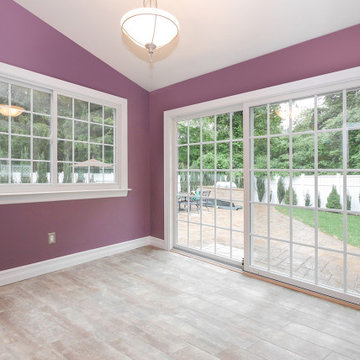
Newly installed sliding glass door and sliding window with grilles that match. This lovely entryway from the back yard show off the new replacement window and patio door in a wonderful way.
Window and Sliding Door are from Renewal by Andersen New Jersey.

Modern Farmhouse Front Entry with herringbone brick floor and Navy Blue Front Door
Свежая идея для дизайна: большая входная дверь в стиле кантри с белыми стенами, кирпичным полом, одностворчатой входной дверью, синей входной дверью, бежевым полом, любым потолком и любой отделкой стен - отличное фото интерьера
Свежая идея для дизайна: большая входная дверь в стиле кантри с белыми стенами, кирпичным полом, одностворчатой входной дверью, синей входной дверью, бежевым полом, любым потолком и любой отделкой стен - отличное фото интерьера
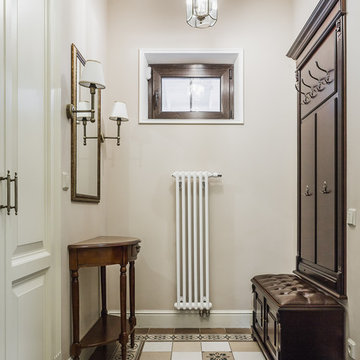
фотограф Ольга Шангина
Пример оригинального дизайна: тамбур среднего размера в классическом стиле с бежевыми стенами, разноцветным полом, полом из керамогранита, одностворчатой входной дверью, белой входной дверью и кессонным потолком
Пример оригинального дизайна: тамбур среднего размера в классическом стиле с бежевыми стенами, разноцветным полом, полом из керамогранита, одностворчатой входной дверью, белой входной дверью и кессонным потолком

Свежая идея для дизайна: большое фойе в стиле неоклассика (современная классика) с коричневыми стенами, темным паркетным полом, двустворчатой входной дверью, входной дверью из темного дерева, коричневым полом, сводчатым потолком и панелями на стенах - отличное фото интерьера

A view from the double-height entry, showing an interior perspective of the front façade. Appearing on the left the image shows a glimpse of the living room and on the right, the stairs leading down to the entertainment.
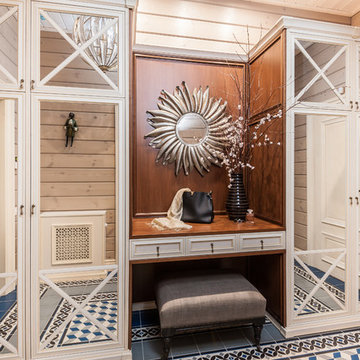
Прихожая кантри. Шкаф с зеркалами, Mister Doors, зеркало в красивой раме,пуфик.
Стильный дизайн: тамбур среднего размера в стиле кантри с бежевыми стенами, полом из керамической плитки, одностворчатой входной дверью, коричневой входной дверью, синим полом, деревянным потолком и деревянными стенами - последний тренд
Стильный дизайн: тамбур среднего размера в стиле кантри с бежевыми стенами, полом из керамической плитки, одностворчатой входной дверью, коричневой входной дверью, синим полом, деревянным потолком и деревянными стенами - последний тренд

Coastal Entry with Wainscoting and Paneled Ceiling, Pine Antiques and Bamboo Details
Стильный дизайн: фойе с белыми стенами, паркетным полом среднего тона, одностворчатой входной дверью, белой входной дверью, деревянным потолком и панелями на стенах - последний тренд
Стильный дизайн: фойе с белыми стенами, паркетным полом среднего тона, одностворчатой входной дверью, белой входной дверью, деревянным потолком и панелями на стенах - последний тренд
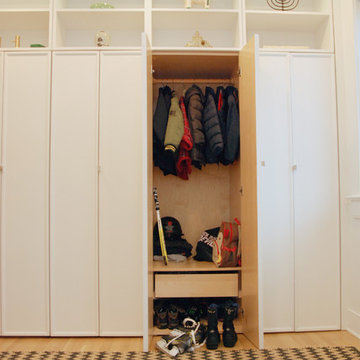
Robin Bailey
На фото: маленький тамбур в стиле неоклассика (современная классика) с белыми стенами, светлым паркетным полом и кессонным потолком для на участке и в саду с
На фото: маленький тамбур в стиле неоклассика (современная классика) с белыми стенами, светлым паркетным полом и кессонным потолком для на участке и в саду с

Свежая идея для дизайна: большое фойе в классическом стиле с белыми стенами, паркетным полом среднего тона, одностворчатой входной дверью, коричневым полом, сводчатым потолком, панелями на стенах и входной дверью из дерева среднего тона - отличное фото интерьера

When walking in the front door you see straight through to the expansive views- we wanted to lean into this feature with our design and create a space that draws you in and ushers you to the light filled heart of the home. We introduced deep shades on the walls and a whitewashed flooring to set the tone for the contrast utilized throughout.
A personal favorite- The client’s owned a fantastic piece of art featuring David Bowie that we used as inspiration for the color palette throughout the entire home, so hanging it at the entry and introducing you to the vibes of this home from your first foot in the door was a no brainer.
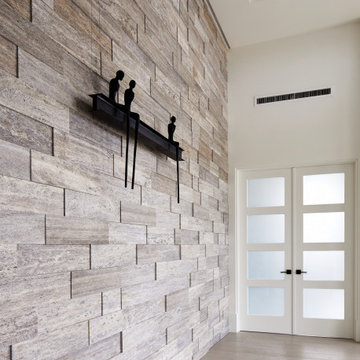
Пример оригинального дизайна: большое фойе с бежевыми стенами, светлым паркетным полом, коричневым полом и многоуровневым потолком

A view of the front door leading into the foyer and the central hall, beyond. The front porch floor is of local hand crafted brick. The vault in the ceiling mimics the gable element on the front porch roof.
Бежевая прихожая с любым потолком – фото дизайна интерьера
1