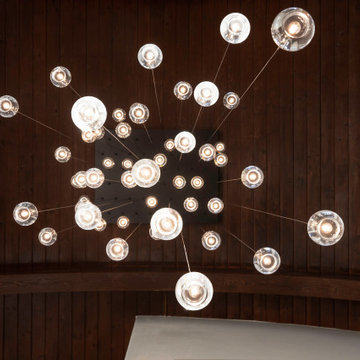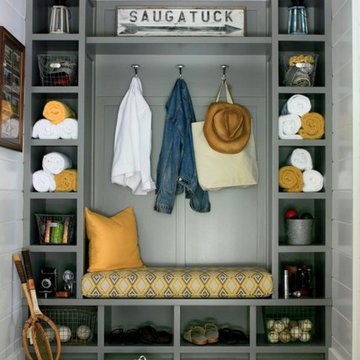Черная прихожая с любым потолком – фото дизайна интерьера
Сортировать:
Бюджет
Сортировать:Популярное за сегодня
1 - 20 из 316 фото

Источник вдохновения для домашнего уюта: фойе с кирпичным полом, одностворчатой входной дверью, стеклянной входной дверью, серым полом и деревянным потолком

Источник вдохновения для домашнего уюта: входная дверь среднего размера в современном стиле с серыми стенами, одностворчатой входной дверью, черной входной дверью, бежевым полом и деревянным потолком

Mountain View Entry addition
Butterfly roof with clerestory windows pour natural light into the entry. An IKEA PAX system closet with glass doors reflect light from entry door and sidelight.
Photography: Mark Pinkerton VI360

Moody california coastal Spanish decor in foyer. Using natural vases and branch. Hand painted large scale art to catch your eye as you enter into the home.

We blended the client's cool and contemporary style with the home's classic midcentury architecture in this post and beam renovation. It was important to define each space within this open concept plan with strong symmetrical furniture and lighting. A special feature in the living room is the solid white oak built-in shelves designed to house our client's art while maximizing the height of the space.

Eichler in Marinwood - At the larger scale of the property existed a desire to soften and deepen the engagement between the house and the street frontage. As such, the landscaping palette consists of textures chosen for subtlety and granularity. Spaces are layered by way of planting, diaphanous fencing and lighting. The interior engages the front of the house by the insertion of a floor to ceiling glazing at the dining room.
Jog-in path from street to house maintains a sense of privacy and sequential unveiling of interior/private spaces. This non-atrium model is invested with the best aspects of the iconic eichler configuration without compromise to the sense of order and orientation.
photo: scott hargis

玄関に腰掛を設けてその下と、背面壁に間接照明を入れました。
На фото: узкая прихожая среднего размера с синими стенами, полом из известняка, одностворчатой входной дверью, входной дверью из дерева среднего тона, серым полом, потолком с обоями и деревянными стенами с
На фото: узкая прихожая среднего размера с синими стенами, полом из известняка, одностворчатой входной дверью, входной дверью из дерева среднего тона, серым полом, потолком с обоями и деревянными стенами с

Entry way entry way includes an art display vestibule. Gallery lighting sets illuminates commissioned sculpture, acrylic shaped chair and painting.
Стильный дизайн: маленький вестибюль в стиле ретро с серыми стенами, светлым паркетным полом, одностворчатой входной дверью, фиолетовой входной дверью, бежевым полом и сводчатым потолком для на участке и в саду - последний тренд
Стильный дизайн: маленький вестибюль в стиле ретро с серыми стенами, светлым паркетным полом, одностворчатой входной дверью, фиолетовой входной дверью, бежевым полом и сводчатым потолком для на участке и в саду - последний тренд

Rodwin Architecture & Skycastle Homes
Location: Boulder, Colorado, USA
Interior design, space planning and architectural details converge thoughtfully in this transformative project. A 15-year old, 9,000 sf. home with generic interior finishes and odd layout needed bold, modern, fun and highly functional transformation for a large bustling family. To redefine the soul of this home, texture and light were given primary consideration. Elegant contemporary finishes, a warm color palette and dramatic lighting defined modern style throughout. A cascading chandelier by Stone Lighting in the entry makes a strong entry statement. Walls were removed to allow the kitchen/great/dining room to become a vibrant social center. A minimalist design approach is the perfect backdrop for the diverse art collection. Yet, the home is still highly functional for the entire family. We added windows, fireplaces, water features, and extended the home out to an expansive patio and yard.
The cavernous beige basement became an entertaining mecca, with a glowing modern wine-room, full bar, media room, arcade, billiards room and professional gym.
Bathrooms were all designed with personality and craftsmanship, featuring unique tiles, floating wood vanities and striking lighting.
This project was a 50/50 collaboration between Rodwin Architecture and Kimball Modern

Свежая идея для дизайна: тамбур в морском стиле с белыми стенами, потолком из вагонки и стенами из вагонки - отличное фото интерьера

Gold and bold entry way
Tony Soluri Photography
Стильный дизайн: фойе среднего размера в современном стиле с серебряными стенами, светлым паркетным полом, черной входной дверью, бежевым полом, многоуровневым потолком и обоями на стенах - последний тренд
Стильный дизайн: фойе среднего размера в современном стиле с серебряными стенами, светлым паркетным полом, черной входной дверью, бежевым полом, многоуровневым потолком и обоями на стенах - последний тренд

entry area from the main door of the addition
Источник вдохновения для домашнего уюта: маленький вестибюль в стиле неоклассика (современная классика) с белыми стенами, кирпичным полом, двустворчатой входной дверью, черной входной дверью, серым полом и потолком с обоями для на участке и в саду
Источник вдохновения для домашнего уюта: маленький вестибюль в стиле неоклассика (современная классика) с белыми стенами, кирпичным полом, двустворчатой входной дверью, черной входной дверью, серым полом и потолком с обоями для на участке и в саду

Пример оригинального дизайна: входная дверь среднего размера в стиле кантри с белыми стенами, паркетным полом среднего тона, двустворчатой входной дверью, черной входной дверью, коричневым полом, балками на потолке и стенами из вагонки

Custom Entryway built-in with seating, storage, and lighting.
Свежая идея для дизайна: большое фойе с серыми стенами, полом из керамической плитки, одностворчатой входной дверью, черной входной дверью, разноцветным полом и сводчатым потолком - отличное фото интерьера
Свежая идея для дизайна: большое фойе с серыми стенами, полом из керамической плитки, одностворчатой входной дверью, черной входной дверью, разноцветным полом и сводчатым потолком - отличное фото интерьера

What a spectacular welcome to this mountain retreat. A trio of chandeliers hang above a custom copper door while a narrow bridge spans across the curved stair.

На фото: маленькая входная дверь в классическом стиле с серыми стенами, паркетным полом среднего тона, одностворчатой входной дверью, зеленой входной дверью, белым полом, кессонным потолком и стенами из вагонки для на участке и в саду с

Идея дизайна: узкая прихожая среднего размера: освещение в современном стиле с белыми стенами, полом из ламината, одностворчатой входной дверью, стеклянной входной дверью, бежевым полом, многоуровневым потолком и обоями на стенах

Свежая идея для дизайна: большая входная дверь с коричневыми стенами, полом из известняка, серой входной дверью, серым полом, сводчатым потолком и обоями на стенах - отличное фото интерьера

Spacecrafting Photography
Пример оригинального дизайна: маленький тамбур в морском стиле с белыми стенами, ковровым покрытием, одностворчатой входной дверью, белой входной дверью, бежевым полом, потолком из вагонки и стенами из вагонки для на участке и в саду
Пример оригинального дизайна: маленький тамбур в морском стиле с белыми стенами, ковровым покрытием, одностворчатой входной дверью, белой входной дверью, бежевым полом, потолком из вагонки и стенами из вагонки для на участке и в саду

Источник вдохновения для домашнего уюта: большой вестибюль в стиле неоклассика (современная классика) с одностворчатой входной дверью, черной входной дверью, желтыми стенами, бетонным полом, серым полом, потолком из вагонки и панелями на части стены
Черная прихожая с любым потолком – фото дизайна интерьера
1