Подвал в современном стиле – фото дизайна интерьера со средним бюджетом
Сортировать:
Бюджет
Сортировать:Популярное за сегодня
161 - 180 из 1 324 фото
1 из 3
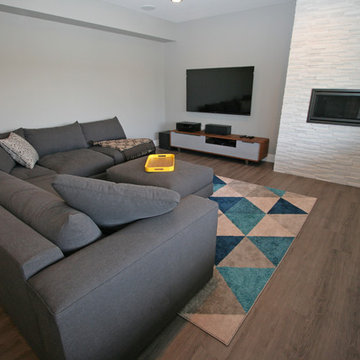
На фото: подвал среднего размера в современном стиле с выходом наружу, серыми стенами, полом из винила, горизонтальным камином, фасадом камина из камня и серым полом
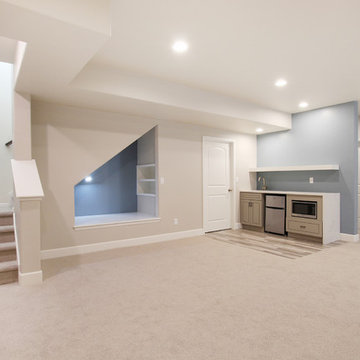
Clean, easy basement finish. Take special notice of the farmhouse modern inspired bathroom.
Стильный дизайн: подземный, большой подвал в современном стиле с белыми стенами, ковровым покрытием и серым полом без камина - последний тренд
Стильный дизайн: подземный, большой подвал в современном стиле с белыми стенами, ковровым покрытием и серым полом без камина - последний тренд
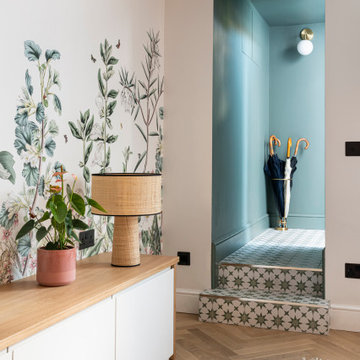
A foliage wallpaper was chosen to add a bit of fun to the playroom media room. The uninteresting small hallway was painted in a dark green shade by Little Greene paint company.
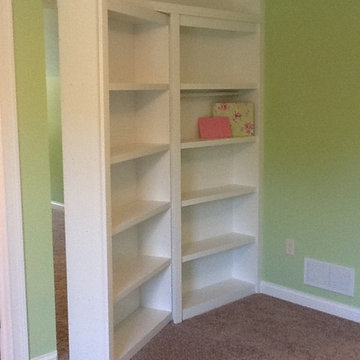
Свежая идея для дизайна: большой подвал в современном стиле с наружными окнами и ковровым покрытием без камина - отличное фото интерьера
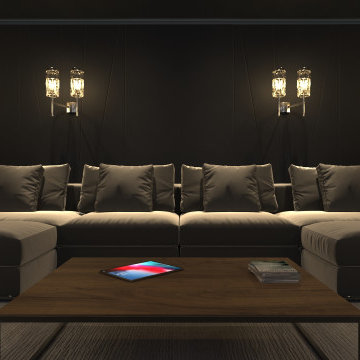
Свежая идея для дизайна: подвал среднего размера в современном стиле с черными стенами, ковровым покрытием, бежевым полом и сводчатым потолком - отличное фото интерьера
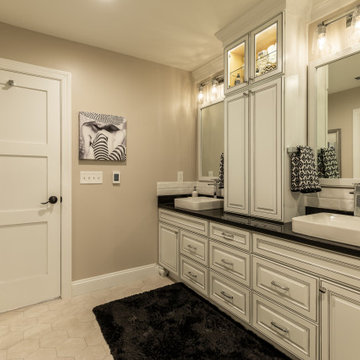
This older couple residing in a golf course community wanted to expand their living space and finish up their unfinished basement for entertainment purposes and more.
Their wish list included: exercise room, full scale movie theater, fireplace area, guest bedroom, full size master bath suite style, full bar area, entertainment and pool table area, and tray ceiling.
After major concrete breaking and running ground plumbing, we used a dead corner of basement near staircase to tuck in bar area.
A dual entrance bathroom from guest bedroom and main entertainment area was placed on far wall to create a large uninterrupted main floor area. A custom barn door for closet gives extra floor space to guest bedroom.
New movie theater room with multi-level seating, sound panel walls, two rows of recliner seating, 120-inch screen, state of art A/V system, custom pattern carpeting, surround sound & in-speakers, custom molding and trim with fluted columns, custom mahogany theater doors.
The bar area includes copper panel ceiling and rope lighting inside tray area, wrapped around cherry cabinets and dark granite top, plenty of stools and decorated with glass backsplash and listed glass cabinets.
The main seating area includes a linear fireplace, covered with floor to ceiling ledger stone and an embedded television above it.
The new exercise room with two French doors, full mirror walls, a couple storage closets, and rubber floors provide a fully equipped home gym.
The unused space under staircase now includes a hidden bookcase for storage and A/V equipment.
New bathroom includes fully equipped body sprays, large corner shower, double vanities, and lots of other amenities.
Carefully selected trim work, crown molding, tray ceiling, wainscoting, wide plank engineered flooring, matching stairs, and railing, makes this basement remodel the jewel of this community.
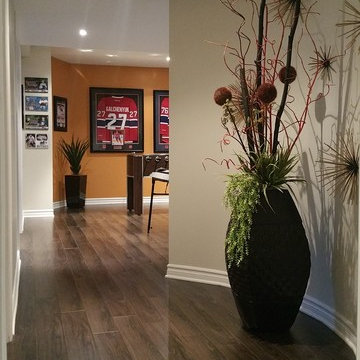
Game room design and renovation by SCD Design & Construction. Encourage your kids to be the best in their passions. If it's hockey, give them a space that inspires them and makes them feel they're always where the action is! A hockey rink mural and the colours of their favourite team will always remind them that their dream is never too far! Take your lifestyle to new heights with SCD Design & Construction!
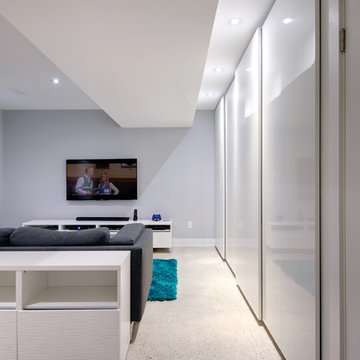
Andrew Snow
На фото: подземный, маленький подвал в современном стиле с синими стенами и бетонным полом без камина для на участке и в саду
На фото: подземный, маленький подвал в современном стиле с синими стенами и бетонным полом без камина для на участке и в саду
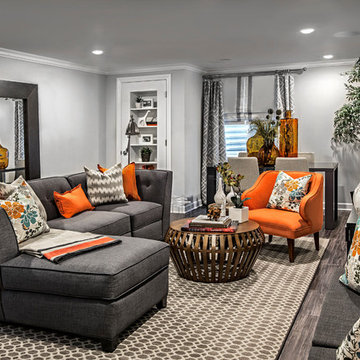
Inquire About Our Design Services
Family basement in Oak Brook, IL, designed by Tiffany Brooks of Tiffany Brooks Interiors/HGTV Photography done by Marcel Page Photography.
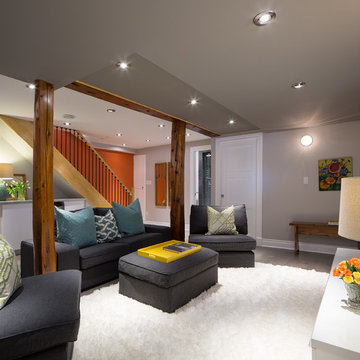
©Justin Van Leeuwen
На фото: подвал среднего размера в современном стиле с наружными окнами и серыми стенами с
На фото: подвал среднего размера в современном стиле с наружными окнами и серыми стенами с

Стильный дизайн: большой подвал в современном стиле с выходом наружу, домашним баром, черными стенами, полом из винила, стандартным камином, фасадом камина из кирпича, коричневым полом и стенами из вагонки - последний тренд
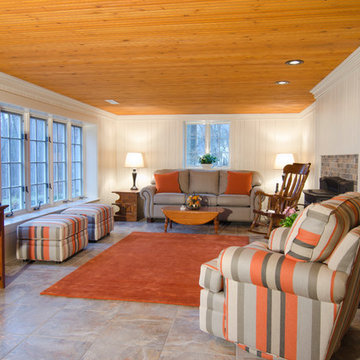
Источник вдохновения для домашнего уюта: подвал среднего размера в современном стиле с выходом наружу, белыми стенами, полом из керамической плитки, стандартным камином и фасадом камина из кирпича
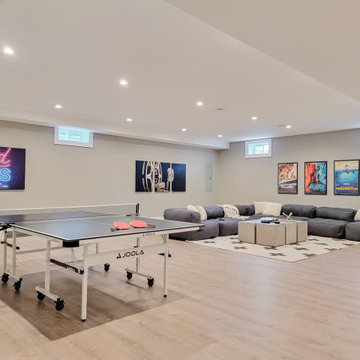
This beautiful new construction home in Rowayton, Connecticut was staged by BA Staging & Interiors. Neutral furniture and décor were used to enhance the architecture and luxury features and create a soothing environment. This home includes 4 bedrooms, 5 bathrooms and 4,500 square feet.
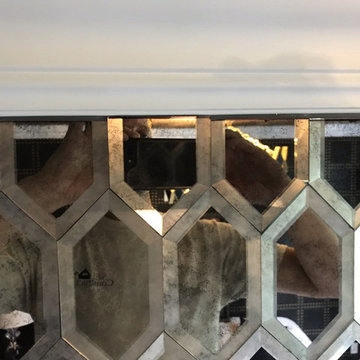
Пример оригинального дизайна: большой подвал в современном стиле с выходом наружу, бежевыми стенами, темным паркетным полом и коричневым полом без камина
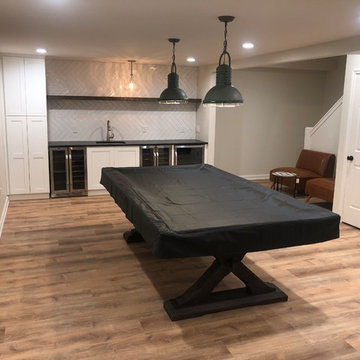
Basement renovation with wetbar. Two coolers, subway zig zag tile, new cabinet space. Floors are not true wood but LVP, or luxury vinyl planking. LVP installation East Cobb
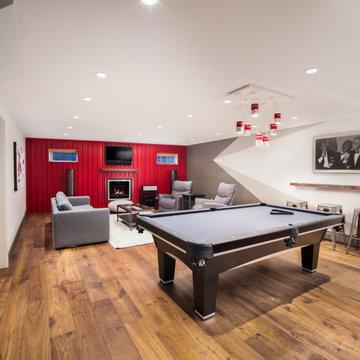
This basement was flood damaged and the insurance company had a remediation company come in and clean it up. The clients asked us to come and put it back together for them and upgrade the lighting, electrical, and install a new gas fireplace.
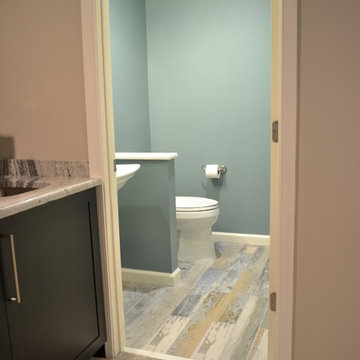
Tile in the bathroom is Arpa Expo Wood, multi color. Basement carpet is nylon FN60-S.
The cabinets are shaker style, with an Expresso finish. Gooseneck pullout faucet was installed at bar sink for easy clean up.
Paint colors are all Benjamin Moore: Sea Star, Revere Pewter, and Simply White
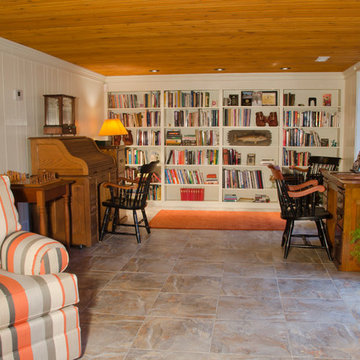
Источник вдохновения для домашнего уюта: подвал среднего размера в современном стиле с выходом наружу, белыми стенами, полом из керамической плитки, стандартным камином и фасадом камина из кирпича
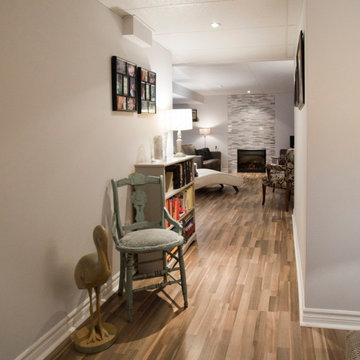
На фото: подземный подвал среднего размера в современном стиле с паркетным полом среднего тона, стандартным камином, серыми стенами и фасадом камина из камня с
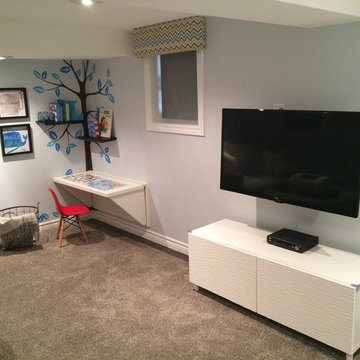
Family multimedia centre & kids play area
Стильный дизайн: маленький подвал в современном стиле с наружными окнами для на участке и в саду - последний тренд
Стильный дизайн: маленький подвал в современном стиле с наружными окнами для на участке и в саду - последний тренд
Подвал в современном стиле – фото дизайна интерьера со средним бюджетом
9