Подвал в современном стиле – фото дизайна интерьера со средним бюджетом
Сортировать:
Бюджет
Сортировать:Популярное за сегодня
81 - 100 из 1 323 фото
1 из 3
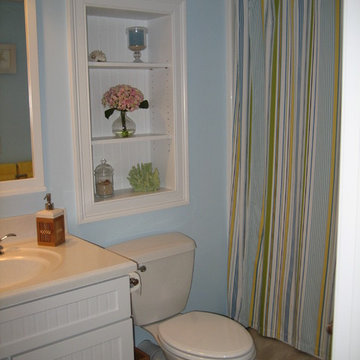
Пример оригинального дизайна: подвал среднего размера в современном стиле с наружными окнами, синими стенами и полом из керамогранита без камина
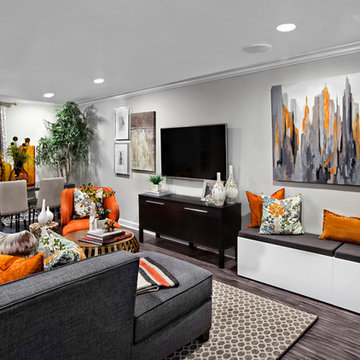
Inquire About Our Design Services
Family basement in Oak Brook, IL, designed by Tiffany Brooks of Tiffany Brooks Interiors/HGTV Photography done by Marcel Page Photography.
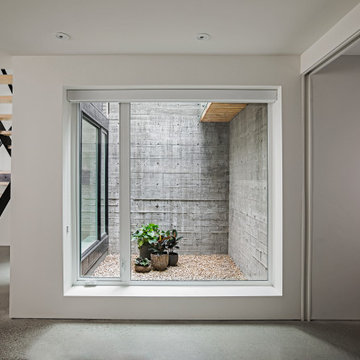
An oversized raw concrete light well provides the basement space with full-size glazing and a wealth of natural light. This single architectural element boosts the look and feel of the basement level, and connects it to the rest of the home.
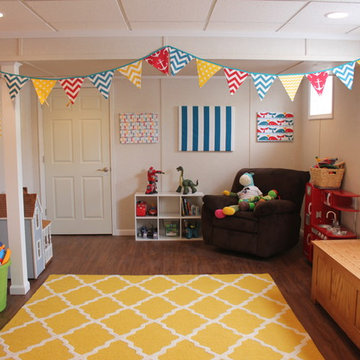
На фото: подземный подвал среднего размера в современном стиле с бежевыми стенами и темным паркетным полом без камина с
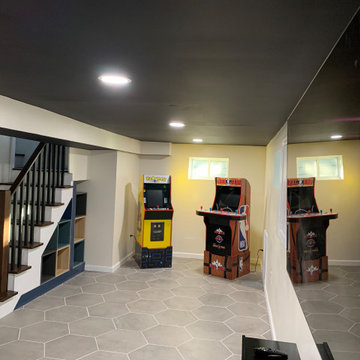
We updated and designed an unfinished basement and laundry room. Our clients wanted a multiuse basement space - game room, media room, storage, and laundry room. In addition, we created new stairs and under the steps storage.
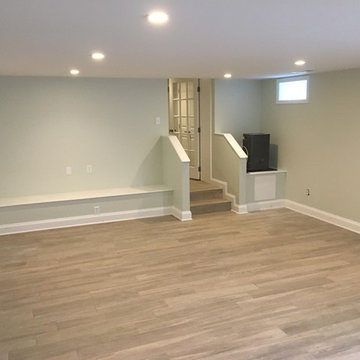
This was once a damp basement that frequently flooded with each rain storm. Two sump pumps were added, along with some landscaping that helped prevent water getting into the basement. Ceramic tile was added to the floor, drywall was added to the walls and ceiling, recessed lighting, and some doors and trim to finish off the space. There was a modern style powder room added, along with some pantry storage and a refrigerator to make this an additional living space. All of the mechanical units have their own closets, that are perfectly accessible, but are no longer an eyesore in this now beautiful space. There is another room added into this basement, with a TV nook was built in between two storage closets, which is the perfect space for the children.
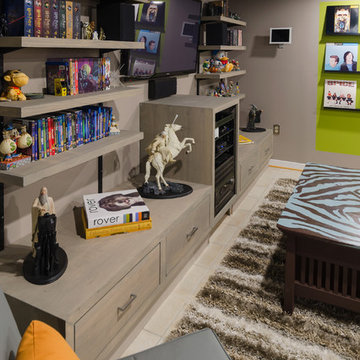
The client's basement was a poorly-finished strange place; was cluttered and not functional as an entertainment space. We updated to a club-like atmosphere to include a state of the art entertainment area, poker/card table, unique curved bar area, karaoke and dance floor area with a disco ball to provide reflecting fractals above to pull the focus to the center of the area to tell everyone; this is where the action is!
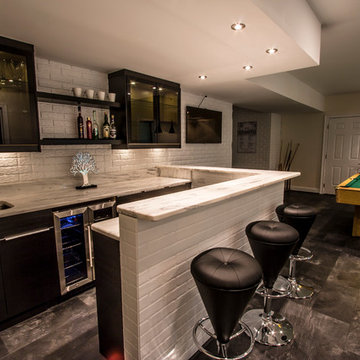
Свежая идея для дизайна: подвал среднего размера в современном стиле с выходом наружу, белыми стенами и серым полом без камина - отличное фото интерьера
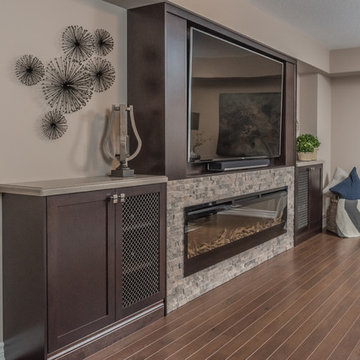
A few well placed accents help pull the entire look together in this expansive entertaining space.
Photography: Stephanie Brown Photography
Стильный дизайн: огромный подвал в современном стиле с выходом наружу, серыми стенами, паркетным полом среднего тона, стандартным камином, фасадом камина из камня и коричневым полом - последний тренд
Стильный дизайн: огромный подвал в современном стиле с выходом наружу, серыми стенами, паркетным полом среднего тона, стандартным камином, фасадом камина из камня и коричневым полом - последний тренд
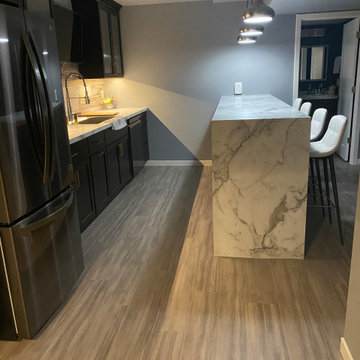
'Lot's of room to mix your favorite elixir!
Источник вдохновения для домашнего уюта: подземный подвал среднего размера в современном стиле с домашним баром, серыми стенами, полом из ламината и серым полом
Источник вдохновения для домашнего уюта: подземный подвал среднего размера в современном стиле с домашним баром, серыми стенами, полом из ламината и серым полом
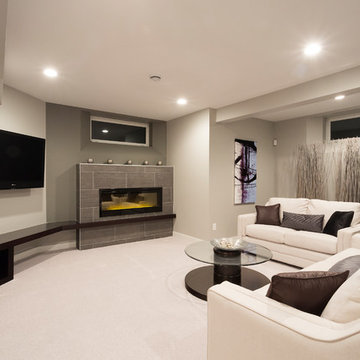
Duality photography
Свежая идея для дизайна: маленький подвал в современном стиле с ковровым покрытием, горизонтальным камином, фасадом камина из плитки и серыми стенами для на участке и в саду - отличное фото интерьера
Свежая идея для дизайна: маленький подвал в современном стиле с ковровым покрытием, горизонтальным камином, фасадом камина из плитки и серыми стенами для на участке и в саду - отличное фото интерьера
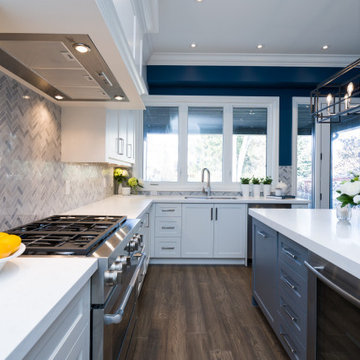
Источник вдохновения для домашнего уюта: подвал среднего размера в современном стиле с темным паркетным полом и коричневым полом
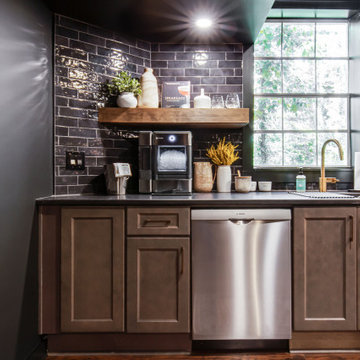
На фото: большой подвал в современном стиле с выходом наружу, домашним баром, черными стенами, полом из винила, стандартным камином, фасадом камина из кирпича, коричневым полом и стенами из вагонки
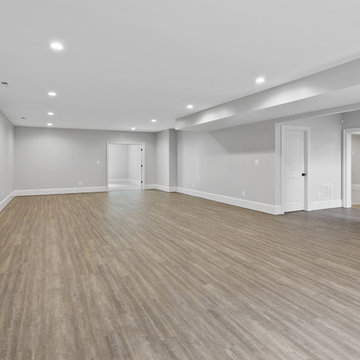
This new construction features an open concept main floor with a fireplace in the living room and family room, a fully finished basement complete with a full bath, bedroom, media room, exercise room, and storage under the garage. The second floor has a master suite, four bedrooms, five bathrooms, and a laundry room.
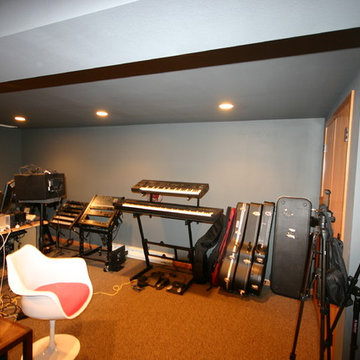
Basement Living Room After
На фото: подземный подвал среднего размера в современном стиле с черными стенами, ковровым покрытием, стандартным камином и фасадом камина из кирпича
На фото: подземный подвал среднего размера в современном стиле с черными стенами, ковровым покрытием, стандартным камином и фасадом камина из кирпича
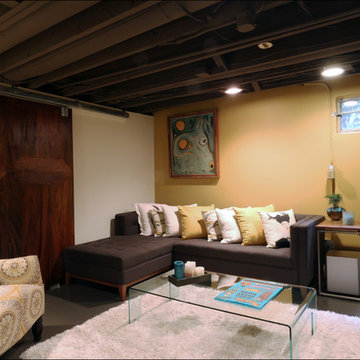
The charming artwork on the wall covers an unsightly coal bin, helping this basement family room feel polished and stylish. Sprying out the existing ceiling in a uniform dark color and polishing the existing concrete floors maximize the ceiling height. Design by Kristyn Bester. Photo by Photo Art Portraits
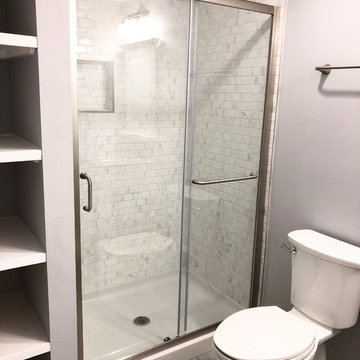
Источник вдохновения для домашнего уюта: подземный подвал среднего размера в современном стиле с серыми стенами, полом из ламината и серым полом
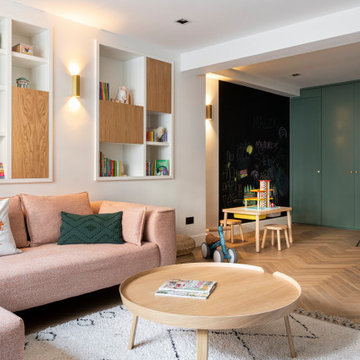
Some green accents to the wardrobe, understairs bench and small hallway.
На фото: большой подвал в современном стиле с наружными окнами, игровой комнатой, белыми стенами, светлым паркетным полом, бежевым полом и обоями на стенах без камина
На фото: большой подвал в современном стиле с наружными окнами, игровой комнатой, белыми стенами, светлым паркетным полом, бежевым полом и обоями на стенах без камина
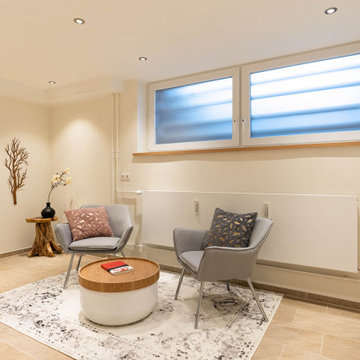
Kellerraum, der zum Gästezimmer und Arbeitszimmer umgebaut wurde. Fenster wurden mit Milchverglasung bestückt, sodass weiches Licht einfällt und das Souterrain nicht sichtbar wird.

The basement bedroom uses decorative textured ceiling tiles to add character. The hand-scraped wood-grain floor is actually ceramic tile making for easy maintenance in the basement area.
C. Augestad, Fox Photography, Marietta, GA
Подвал в современном стиле – фото дизайна интерьера со средним бюджетом
5