Подвал с разноцветным полом – фото дизайна интерьера
Сортировать:
Бюджет
Сортировать:Популярное за сегодня
141 - 160 из 693 фото
1 из 2
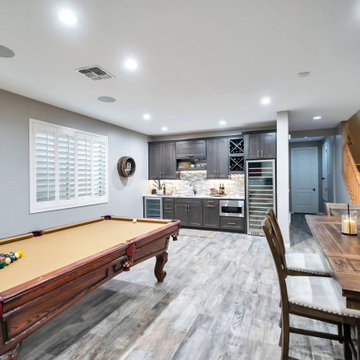
На фото: большой подвал в стиле неоклассика (современная классика) с серыми стенами, полом из керамогранита и разноцветным полом с
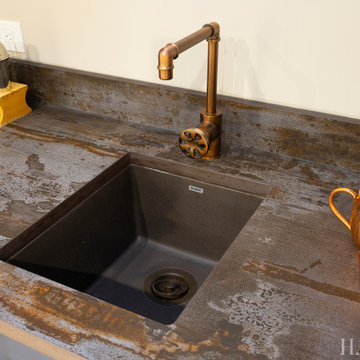
На фото: подземный подвал среднего размера в стиле лофт с домашним баром, бежевыми стенами, полом из ламината, разноцветным полом и балками на потолке
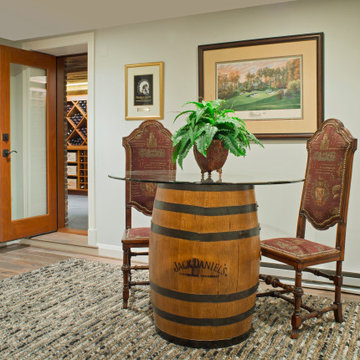
Transitional seating area adjacent to wine cellar, with large wooden barrel base and glass table top, and decorated wood and velvet chairs.
Пример оригинального дизайна: подземный подвал в стиле неоклассика (современная классика) с домашним баром, белыми стенами, паркетным полом среднего тона и разноцветным полом
Пример оригинального дизайна: подземный подвал в стиле неоклассика (современная классика) с домашним баром, белыми стенами, паркетным полом среднего тона и разноцветным полом
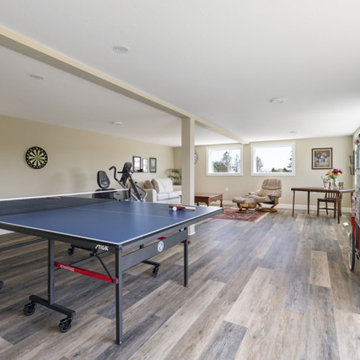
Свежая идея для дизайна: огромный подвал в стиле кантри с выходом наружу, игровой комнатой, белыми стенами, полом из винила и разноцветным полом - отличное фото интерьера
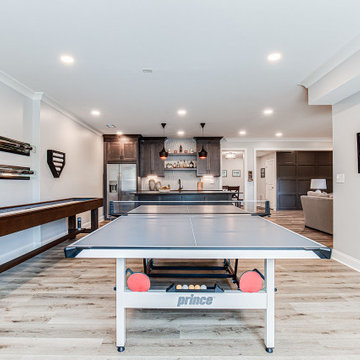
На фото: большой подвал в стиле кантри с выходом наружу, игровой комнатой, серыми стенами, полом из винила, стандартным камином, фасадом камина из вагонки, разноцветным полом и панелями на стенах
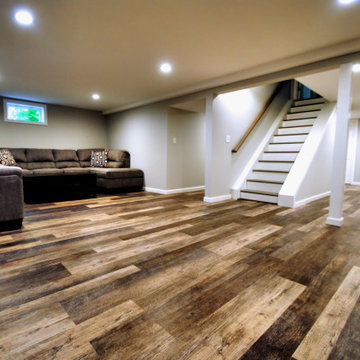
Vinyl plank tile floor. Basement bathroom.
Пример оригинального дизайна: подземный, большой подвал в классическом стиле с серыми стенами, полом из винила и разноцветным полом без камина
Пример оригинального дизайна: подземный, большой подвал в классическом стиле с серыми стенами, полом из винила и разноцветным полом без камина
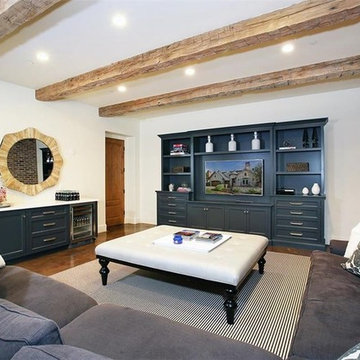
Стильный дизайн: подземный подвал с белыми стенами, бетонным полом и разноцветным полом без камина - последний тренд
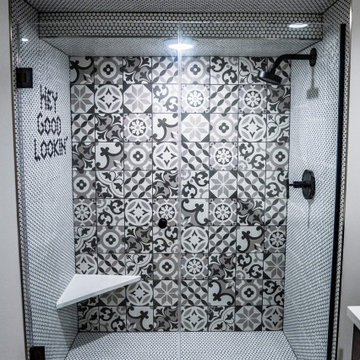
Bathroom attached to basement
Пример оригинального дизайна: большой подвал в стиле модернизм с выходом наружу, белыми стенами, полом из керамической плитки и разноцветным полом
Пример оригинального дизайна: большой подвал в стиле модернизм с выходом наружу, белыми стенами, полом из керамической плитки и разноцветным полом
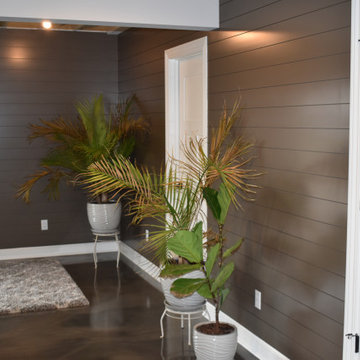
Entire basement finish-out project for new home
Идея дизайна: большой подвал в стиле неоклассика (современная классика) с выходом наружу, игровой комнатой, разноцветными стенами, бетонным полом, разноцветным полом, балками на потолке и стенами из вагонки
Идея дизайна: большой подвал в стиле неоклассика (современная классика) с выходом наружу, игровой комнатой, разноцветными стенами, бетонным полом, разноцветным полом, балками на потолке и стенами из вагонки
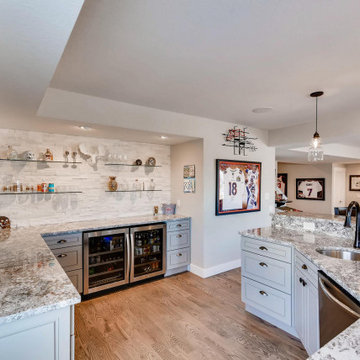
A walkout basement that has it all. A home theater, large wet bar, gorgeous bathroom, and entertainment space.
Пример оригинального дизайна: огромный подвал в стиле неоклассика (современная классика) с выходом наружу, домашним кинотеатром, серыми стенами, ковровым покрытием, разноцветным полом и кессонным потолком
Пример оригинального дизайна: огромный подвал в стиле неоклассика (современная классика) с выходом наружу, домашним кинотеатром, серыми стенами, ковровым покрытием, разноцветным полом и кессонным потолком
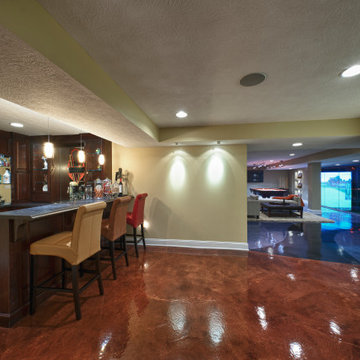
Our clients live in a country club community and were looking to renovate their unfinished basement. The client knew he wanted to include a gym, theater, and gaming center.
We incorporated a Home Automation system for this project, providing for music playback, movie watching, lighting control, and security integration.
Our challenges included a short construction deadline and several structural issues. The original basement had a floor-to-ceiling height of 8’-0” with several columns running down the center of the basement that interfered with the seating area of the theater. Our design/build team installed a second beam adjacent to the original to help distribute the load, enabling the removal of columns.
The theater had a water meter projecting a foot out from the front wall. We retrofitted a piece of A/V acoustically treated furniture to hide the meter and gear.
This homeowner originally planned to include a putting green on his project, until we demonstrated a Visual Sports Golf Simulator. The ceiling height was two feet short of optimal swing height for a simulator. Our client was committed, we excavated the corner of the basement to lower the floor. To accent the space, we installed a custom mural printed on carpet, based upon a photograph from the neighboring fairway of the client’s home. By adding custom high-impact glass walls, partygoers can join in on the fun and watch the action unfold while the sports enthusiasts can view the party or ball game on TV! The Visual Sports system allows guests and family to not only enjoy golf, but also sports such as hockey, baseball, football, soccer, and basketball.
We overcame the structural and visual challenges of the space by using floor-to-glass walls, removal of columns, an interesting mural, and reflective floor surfaces. The client’s expectations were exceeded in every aspect of their project, as evidenced in their video testimonial and the fact that all trades were invited to their catered Open House! The client enjoys his golf simulator so much he had tape on five of his fingers and his wife informed us he has formed two golf leagues! This project transformed an unused basement into a visually stunning space providing the client the ultimate fun get-a-away!
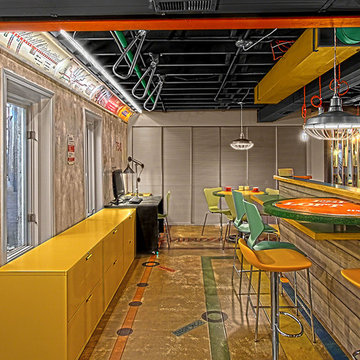
A concave light box mimics the ones in subway cars, complete with subway maps and advertising, illuminate the office work space. The stainless steel desk glides on casters and is lit directly by an industrial table lamp with pulley. Subway hand holds from the NYCTA add to the subway theme. Photographer: Norman Sizemore
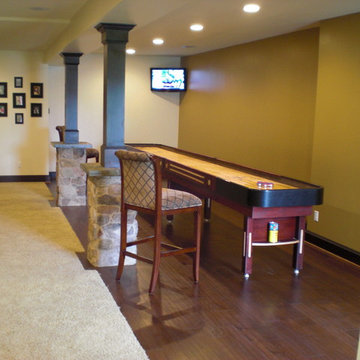
Beyond the TV entertainment area, guests can participate in other table-top games such as shuffleboard, table tennis and so much more! This basement was given a dramatic design but with soft lighting to help create a welcoming space. The continued use of espresso stained cherry wood columns, solid stone bases, slate-landing frames, double stone archways, and dark espresso stained baseboards, window millwork, and wainscot door, create continuity throughout the entirety of the basement.
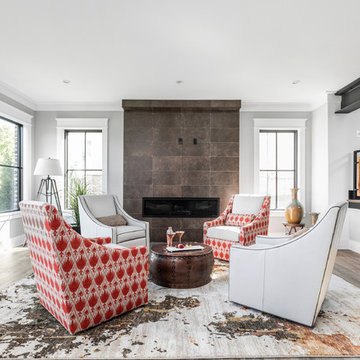
The Home Aesthetic
Идея дизайна: огромный подвал в стиле кантри с выходом наружу, серыми стенами, полом из винила, стандартным камином, фасадом камина из плитки и разноцветным полом
Идея дизайна: огромный подвал в стиле кантри с выходом наружу, серыми стенами, полом из винила, стандартным камином, фасадом камина из плитки и разноцветным полом

Home theater with custom maple cabinetry for both candy and entertainment storage
На фото: маленький подвал в стиле неоклассика (современная классика) с выходом наружу, домашним кинотеатром, синими стенами, ковровым покрытием, разноцветным полом и кессонным потолком для на участке и в саду
На фото: маленький подвал в стиле неоклассика (современная классика) с выходом наружу, домашним кинотеатром, синими стенами, ковровым покрытием, разноцветным полом и кессонным потолком для на участке и в саду
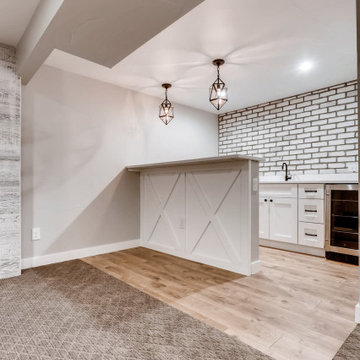
Rustic brick wall with a wet bar.
На фото: подвал среднего размера в стиле кантри с наружными окнами, домашним баром, серыми стенами, ковровым покрытием, стандартным камином, фасадом камина из плитки и разноцветным полом
На фото: подвал среднего размера в стиле кантри с наружными окнами, домашним баром, серыми стенами, ковровым покрытием, стандартным камином, фасадом камина из плитки и разноцветным полом
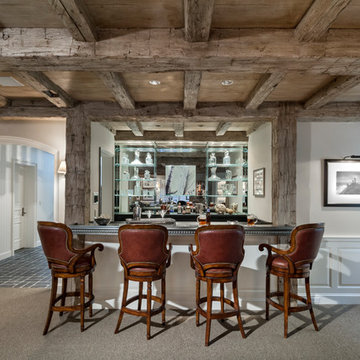
A custom zinc countertop spans between reclaimed timber post-and-beam framework in a full basement bar with mirror panels and glass shelves, led accent lighting, and access to smart home controls. Woodruff Brown Photography
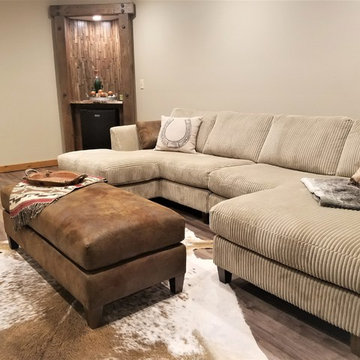
Идея дизайна: подземный, маленький подвал в стиле рустика с бежевыми стенами, полом из винила и разноцветным полом без камина для на участке и в саду
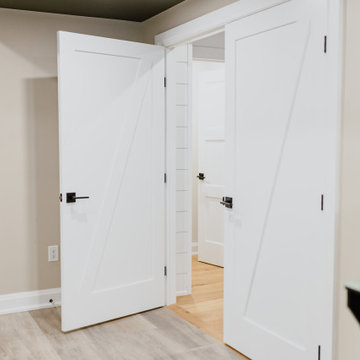
Идея дизайна: подвал среднего размера в стиле рустика с выходом наружу, домашним кинотеатром, бежевыми стенами, полом из винила, разноцветным полом, кессонным потолком и стенами из вагонки без камина
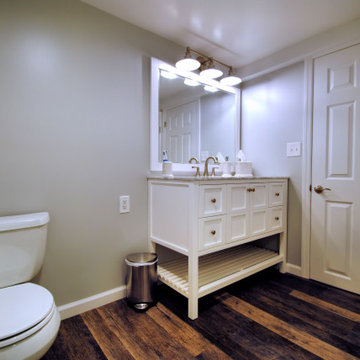
Vinyl plank tile floor. Basement bathroom.
Стильный дизайн: подземный, большой подвал в классическом стиле с серыми стенами, полом из винила и разноцветным полом без камина - последний тренд
Стильный дизайн: подземный, большой подвал в классическом стиле с серыми стенами, полом из винила и разноцветным полом без камина - последний тренд
Подвал с разноцветным полом – фото дизайна интерьера
8