Подвал с разноцветным полом – фото дизайна интерьера
Сортировать:
Бюджет
Сортировать:Популярное за сегодня
101 - 120 из 693 фото
1 из 2
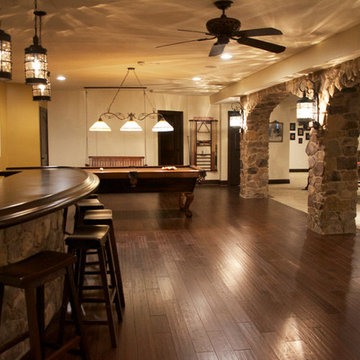
Starting at the bar, a welcoming entryway created by stone arches and columns leads you to the curved stone build bar-design with an espresso stained cherry curved bar top. Besides the continued rustic lantern lighting, 3-inch soffits were also installed providing direct framing from above but also eliminates the claustrophobic feel of many basements. When those at the bar are ready for more than just chatting and drinking, they can follow the hand-scraped walnut flooring, to the billiards area with espresso stained cherry baseboards, fun ‘porch-style’ swing bench seating, and an exquisitely detailed light fixture above the billiards table.
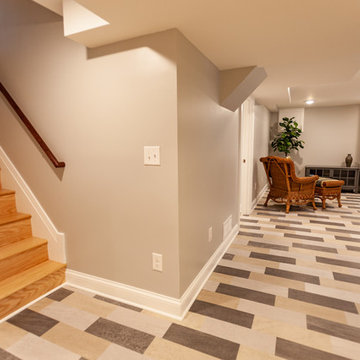
This Arts & Crafts home in the Longfellow neighborhood of Minneapolis was built in 1926 and has all the features associated with that traditional architectural style. After two previous remodels (essentially the entire 1st & 2nd floors) the homeowners were ready to remodel their basement.
The existing basement floor was in rough shape so the decision was made to remove the old concrete floor and pour an entirely new slab. A family room, spacious laundry room, powder bath, a huge shop area and lots of added storage were all priorities for the project. Working with and around the existing mechanical systems was a challenge and resulted in some creative ceiling work, and a couple of quirky spaces!
Custom cabinetry from The Woodshop of Avon enhances nearly every part of the basement, including a unique recycling center in the basement stairwell. The laundry also includes a Paperstone countertop, and one of the nicest laundry sinks you’ll ever see.
Come see this project in person, September 29 – 30th on the 2018 Castle Home Tour.
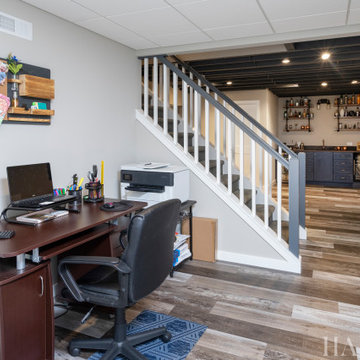
На фото: подземный подвал среднего размера в стиле лофт с домашним баром, бежевыми стенами, полом из ламината, разноцветным полом и балками на потолке с
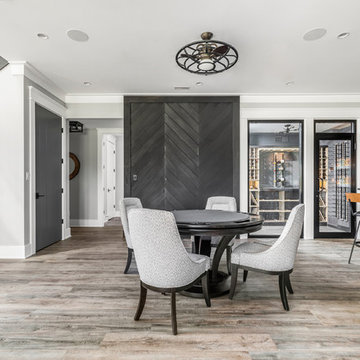
The Home Aesthetic
Стильный дизайн: огромный подвал в стиле кантри с выходом наружу, серыми стенами, полом из винила, стандартным камином, фасадом камина из плитки и разноцветным полом - последний тренд
Стильный дизайн: огромный подвал в стиле кантри с выходом наружу, серыми стенами, полом из винила, стандартным камином, фасадом камина из плитки и разноцветным полом - последний тренд
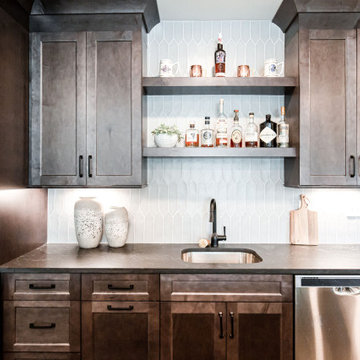
На фото: большой подвал в стиле кантри с выходом наружу, игровой комнатой, серыми стенами, полом из винила, стандартным камином, фасадом камина из вагонки, разноцветным полом и панелями на стенах
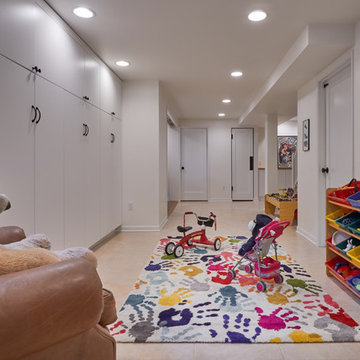
Jackson Design Build |
Photography: NW Architectural Photography
Источник вдохновения для домашнего уюта: подвал среднего размера в стиле неоклассика (современная классика) с выходом наружу, белыми стенами, полом из линолеума и разноцветным полом без камина
Источник вдохновения для домашнего уюта: подвал среднего размера в стиле неоклассика (современная классика) с выходом наружу, белыми стенами, полом из линолеума и разноцветным полом без камина
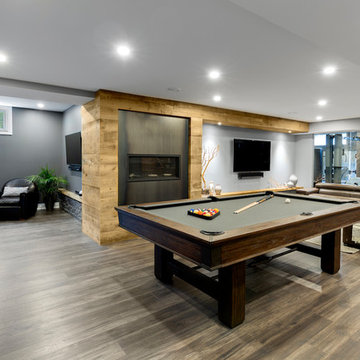
Ever wonder what would happen if you decided to go wild and make the basement of your dreams?
That is exactly what these homeowners’ tasked us with. As their children continue to grow, the goal for this basement was to create the “it” place to be for years to come. To achieve this, we explored it all – a theatre, wet bar, wine cellar, fitness, billiards, bathroom, lounge – and then some.
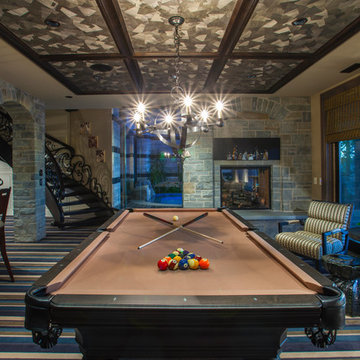
Пример оригинального дизайна: подвал в классическом стиле с серыми стенами, ковровым покрытием, двусторонним камином, фасадом камина из камня, выходом наружу и разноцветным полом
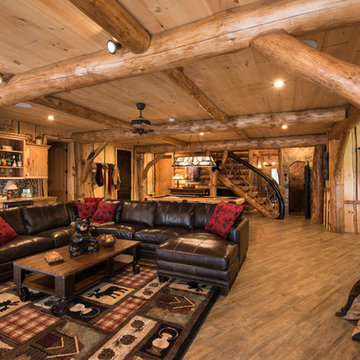
Manufacturer: Golden Eagle Log Homes - http://www.goldeneagleloghomes.com/
Builder: Rich Leavitt – Leavitt Contracting - http://leavittcontracting.com/
Location: Mount Washington Valley, Maine
Project Name: South Carolina 2310AR
Square Feet: 4,100
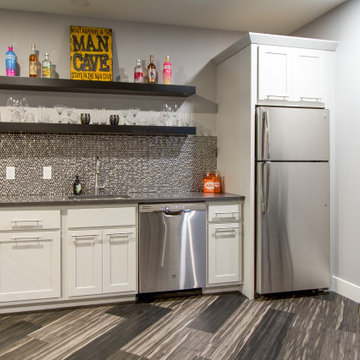
If you love what you see and would like to know more about a manufacturer/color/style of a Floor & Home product used in this project, submit a product inquiry request here: bit.ly/_ProductInquiry
Floor & Home products supplied by Coyle Carpet One- Madison, WI Products Supplied Include: Red Maple Hardwood Floors, Wood Pattern Luxury Vinyl Plank (LVP), Equinox Carpet, Carpet Planks, Sliced Pebble Shower Floor, Bathroom Tile, Large Format Hexagon Tile, Bathroom Tile, Marble-look Tile, Stainless Steel 3D Mosaics
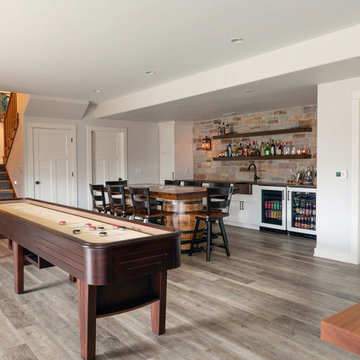
New semi-custom maple cabinets painted Dove with a chocolate glaze finish were installed in the beverage center bar area providing the contemporary look the homeowners were looking for. The Dueto leather Quartzite countertops and cherry/brown mahogany floating shelves created a striking contrast to the white cabinets and blended beautifully with the Halquist Stone feature wall in a Maple Bluff color. Incorporating an antique copper apron front bar sink, oil-rubbed bar faucet, matching oil-rubbed bronze cabinet pulls and Hinkley Lighting wall lanterns created the perfect ambiance to host guests.
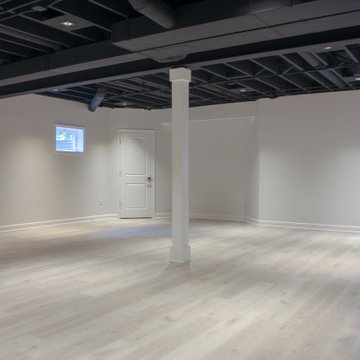
Basement remodel project
На фото: подземный подвал среднего размера в стиле модернизм с белыми стенами, полом из винила, разноцветным полом и балками на потолке
На фото: подземный подвал среднего размера в стиле модернизм с белыми стенами, полом из винила, разноцветным полом и балками на потолке
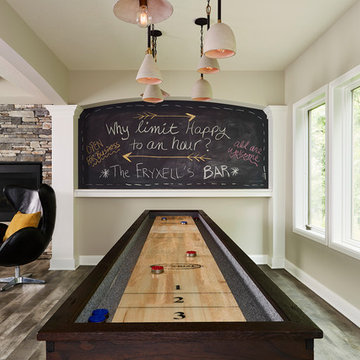
This new basement finish is a home owners dream for entertaining! Features include: an amazing bar with black cabinetry with brushed brass hardware, rustic barn wood herringbone ceiling detail and beams, sliding barn door, plank flooring, shiplap walls, chalkboard wall with an integrated drink ledge, 2 sided fireplace with stacked stone and TV niche, and a stellar bathroom!
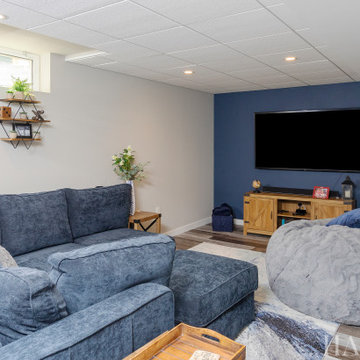
Стильный дизайн: подземный подвал среднего размера в стиле лофт с домашним баром, бежевыми стенами, полом из ламината, разноцветным полом и балками на потолке - последний тренд
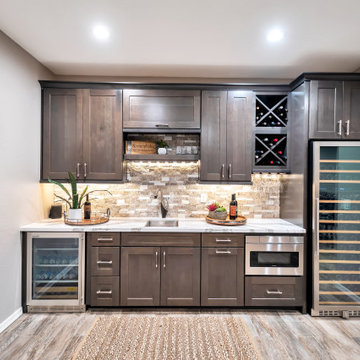
На фото: большой подвал в стиле неоклассика (современная классика) с серыми стенами, полом из керамогранита и разноцветным полом
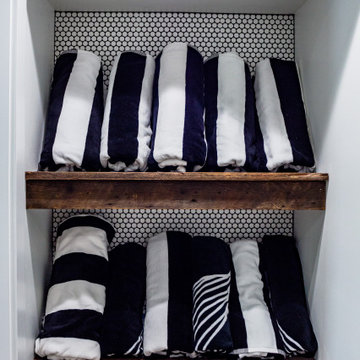
Bathroom attached to basement
Свежая идея для дизайна: большой подвал в стиле модернизм с выходом наружу, белыми стенами, полом из керамической плитки и разноцветным полом - отличное фото интерьера
Свежая идея для дизайна: большой подвал в стиле модернизм с выходом наружу, белыми стенами, полом из керамической плитки и разноцветным полом - отличное фото интерьера
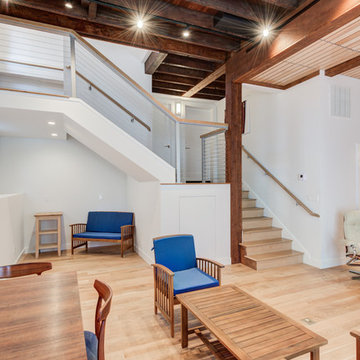
Treve Johnson Photography
Пример оригинального дизайна: подвал среднего размера в современном стиле с наружными окнами, белыми стенами, светлым паркетным полом и разноцветным полом
Пример оригинального дизайна: подвал среднего размера в современном стиле с наружными окнами, белыми стенами, светлым паркетным полом и разноцветным полом
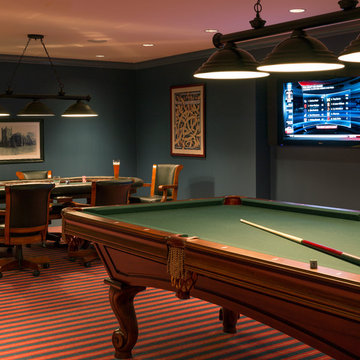
Photography by Richard Mandelkorn
На фото: подземный подвал в классическом стиле с зелеными стенами, ковровым покрытием и разноцветным полом с
На фото: подземный подвал в классическом стиле с зелеными стенами, ковровым покрытием и разноцветным полом с
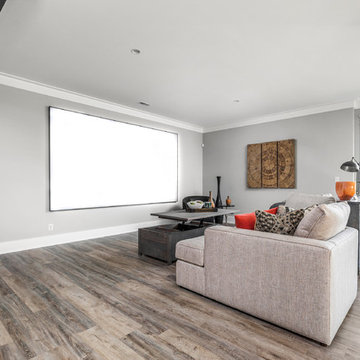
The Home Aesthetic
Источник вдохновения для домашнего уюта: огромный подвал в стиле кантри с выходом наружу, серыми стенами, полом из винила, стандартным камином, фасадом камина из плитки и разноцветным полом
Источник вдохновения для домашнего уюта: огромный подвал в стиле кантри с выходом наружу, серыми стенами, полом из винила, стандартным камином, фасадом камина из плитки и разноцветным полом
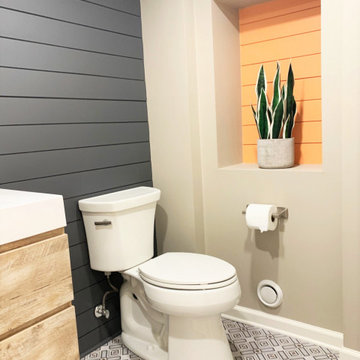
На фото: большой подвал в стиле неоклассика (современная классика) с наружными окнами, серыми стенами, полом из керамогранита, разноцветным полом и стенами из вагонки
Подвал с разноцветным полом – фото дизайна интерьера
6