Подвал с разноцветным полом и розовым полом – фото дизайна интерьера
Сортировать:
Бюджет
Сортировать:Популярное за сегодня
1 - 20 из 706 фото
1 из 3
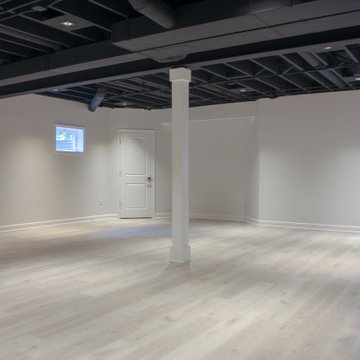
Basement remodel project
На фото: подземный подвал среднего размера в стиле модернизм с белыми стенами, полом из винила, разноцветным полом и балками на потолке
На фото: подземный подвал среднего размера в стиле модернизм с белыми стенами, полом из винила, разноцветным полом и балками на потолке
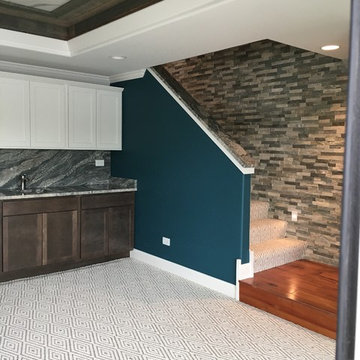
One of our amazing customers sent this in to us today. This is Shaw Diamonds Forever in Snowfall. This is a beautiful classic diamond pattern with a balance of neutrals and accent colors. Doesn’t this look amazing? Check us out for your next project. Come see us at 3352 S Dug Gap Rd Dalton,Ga 30722, give us a call at 1-800-535-8789 or visit our website at www.georgiacarpet.com
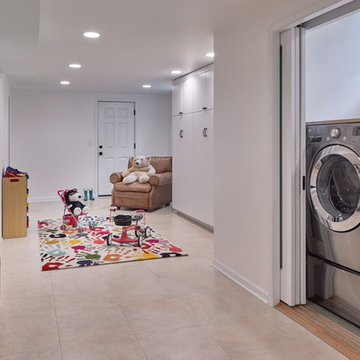
Jackson Design Build |
Photography: NW Architectural Photography
Свежая идея для дизайна: подземный подвал среднего размера в стиле неоклассика (современная классика) с белыми стенами, полом из линолеума и разноцветным полом - отличное фото интерьера
Свежая идея для дизайна: подземный подвал среднего размера в стиле неоклассика (современная классика) с белыми стенами, полом из линолеума и разноцветным полом - отличное фото интерьера
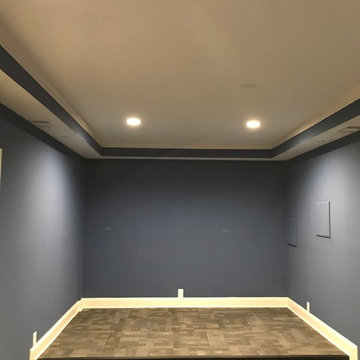
Theater room
На фото: подвал среднего размера в классическом стиле с синими стенами, ковровым покрытием и разноцветным полом с
На фото: подвал среднего размера в классическом стиле с синими стенами, ковровым покрытием и разноцветным полом с
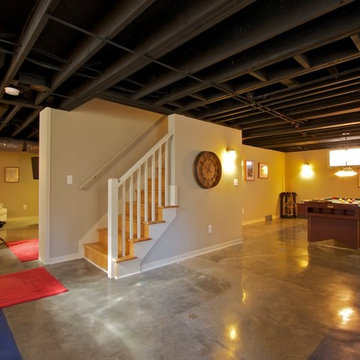
The black painted open ceiling is the perfect solution for basements in older homes. Basement remodel completed by Meadowlark Design + Build in Ann Arbor, Michigan
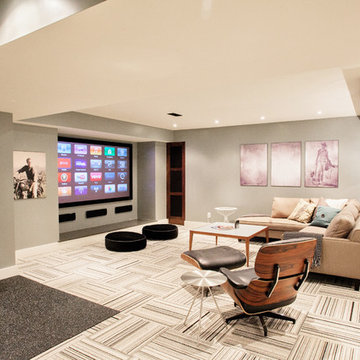
Madison Taylor
Свежая идея для дизайна: подземный подвал в современном стиле с серыми стенами, ковровым покрытием, разноцветным полом и домашним кинотеатром без камина - отличное фото интерьера
Свежая идея для дизайна: подземный подвал в современном стиле с серыми стенами, ковровым покрытием, разноцветным полом и домашним кинотеатром без камина - отличное фото интерьера

LUXUDIO
На фото: подземный, большой подвал в стиле лофт с коричневыми стенами, бетонным полом и разноцветным полом с
На фото: подземный, большой подвал в стиле лофт с коричневыми стенами, бетонным полом и разноцветным полом с
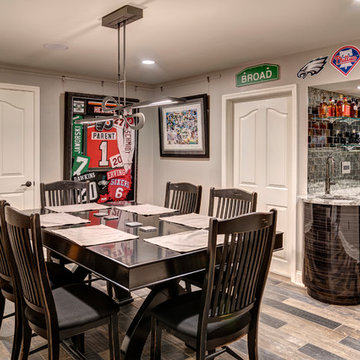
Photo by: Andy Warren
Стильный дизайн: подвал среднего размера в стиле лофт с наружными окнами, бежевыми стенами и разноцветным полом - последний тренд
Стильный дизайн: подвал среднего размера в стиле лофт с наружными окнами, бежевыми стенами и разноцветным полом - последний тренд

We offer a wide variety of coffered ceilings, custom made in different styles and finishes to fit any space and taste.
For more projects visit our website wlkitchenandhome.com
.
.
.
#cofferedceiling #customceiling #ceilingdesign #classicaldesign #traditionalhome #crown #finishcarpentry #finishcarpenter #exposedbeams #woodwork #carvedceiling #paneling #custombuilt #custombuilder #kitchenceiling #library #custombar #barceiling #livingroomideas #interiordesigner #newjerseydesigner #millwork #carpentry #whiteceiling #whitewoodwork #carved #carving #ornament #librarydecor #architectural_ornamentation

На фото: подвал в современном стиле с ковровым покрытием, серыми стенами, разноцветным полом и выходом наружу без камина с
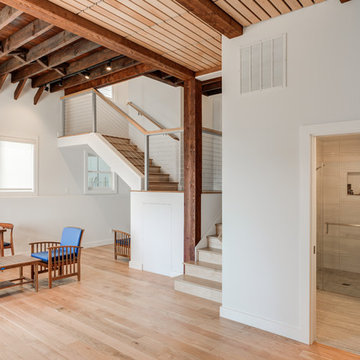
Treve Johnson Photography
На фото: подвал среднего размера в современном стиле с наружными окнами, белыми стенами, светлым паркетным полом и разноцветным полом
На фото: подвал среднего размера в современном стиле с наружными окнами, белыми стенами, светлым паркетным полом и разноцветным полом
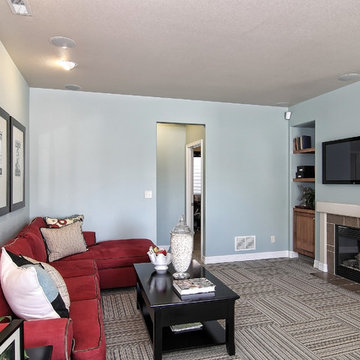
Our lower-level recreation rooms are anything but ordinary. Every homebuyer has the opportunity to meet with our low-voltage specialists to wire for all their high-tech needs!
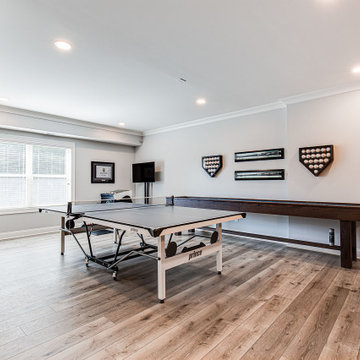
Идея дизайна: большой подвал в стиле кантри с выходом наружу, игровой комнатой, серыми стенами, полом из винила, стандартным камином, фасадом камина из вагонки, разноцветным полом и панелями на стенах
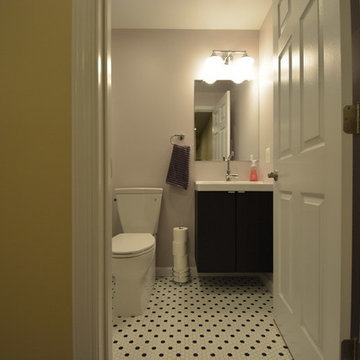
Свежая идея для дизайна: большой подвал в классическом стиле с выходом наружу, желтыми стенами, ковровым покрытием и разноцветным полом без камина - отличное фото интерьера
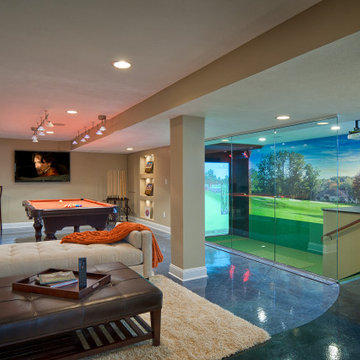
Our clients live in a country club community and were looking to renovate their unfinished basement. The client knew he wanted to include a gym, theater, and gaming center.
We incorporated a Home Automation system for this project, providing for music playback, movie watching, lighting control, and security integration.
Our challenges included a short construction deadline and several structural issues. The original basement had a floor-to-ceiling height of 8’-0” with several columns running down the center of the basement that interfered with the seating area of the theater. Our design/build team installed a second beam adjacent to the original to help distribute the load, enabling the removal of columns.
The theater had a water meter projecting a foot out from the front wall. We retrofitted a piece of A/V acoustically treated furniture to hide the meter and gear.
This homeowner originally planned to include a putting green on his project, until we demonstrated a Visual Sports Golf Simulator. The ceiling height was two feet short of optimal swing height for a simulator. Our client was committed, we excavated the corner of the basement to lower the floor. To accent the space, we installed a custom mural printed on carpet, based upon a photograph from the neighboring fairway of the client’s home. By adding custom high-impact glass walls, partygoers can join in on the fun and watch the action unfold while the sports enthusiasts can view the party or ball game on TV! The Visual Sports system allows guests and family to not only enjoy golf, but also sports such as hockey, baseball, football, soccer, and basketball.
We overcame the structural and visual challenges of the space by using floor-to-glass walls, removal of columns, an interesting mural, and reflective floor surfaces. The client’s expectations were exceeded in every aspect of their project, as evidenced in their video testimonial and the fact that all trades were invited to their catered Open House! The client enjoys his golf simulator so much he had tape on five of his fingers and his wife informed us he has formed two golf leagues! This project transformed an unused basement into a visually stunning space providing the client the ultimate fun get-a-away!

The Home Aesthetic
Идея дизайна: огромный подвал в стиле кантри с выходом наружу, серыми стенами, полом из винила, стандартным камином, фасадом камина из плитки и разноцветным полом
Идея дизайна: огромный подвал в стиле кантри с выходом наружу, серыми стенами, полом из винила, стандартным камином, фасадом камина из плитки и разноцветным полом

Basement remodel project
Источник вдохновения для домашнего уюта: подземный подвал среднего размера в стиле модернизм с белыми стенами, полом из винила, разноцветным полом и балками на потолке
Источник вдохновения для домашнего уюта: подземный подвал среднего размера в стиле модернизм с белыми стенами, полом из винила, разноцветным полом и балками на потолке
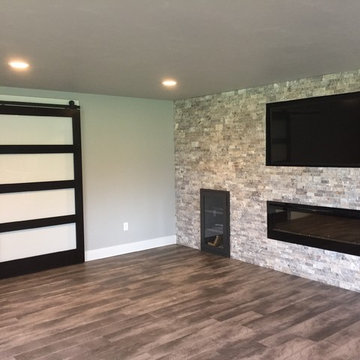
Silver Travertine stacked stone fireplace surround with TV above and a side cabinet for electronics. Sliding door with glass panels stylishly hides the exercise room
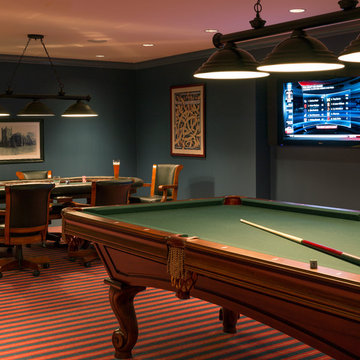
Photography by Richard Mandelkorn
На фото: подземный подвал в классическом стиле с зелеными стенами, ковровым покрытием и разноцветным полом с
На фото: подземный подвал в классическом стиле с зелеными стенами, ковровым покрытием и разноцветным полом с
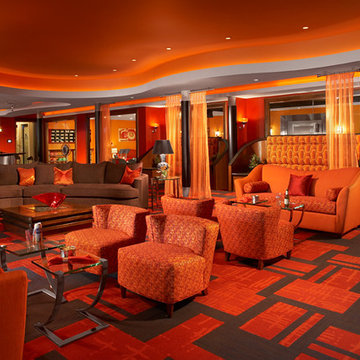
Maguire Photographics
Пример оригинального дизайна: подземный подвал в современном стиле с красными стенами, ковровым покрытием и разноцветным полом без камина
Пример оригинального дизайна: подземный подвал в современном стиле с красными стенами, ковровым покрытием и разноцветным полом без камина
Подвал с разноцветным полом и розовым полом – фото дизайна интерьера
1