Подвал с панелями на части стены – фото дизайна интерьера
Сортировать:
Бюджет
Сортировать:Популярное за сегодня
61 - 80 из 187 фото
1 из 2
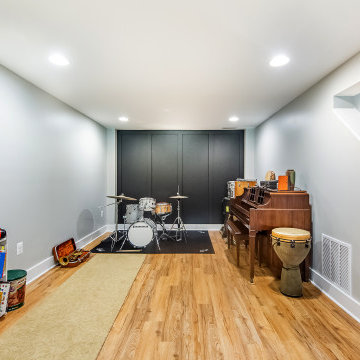
basement music studio with a black accent wall paneling
Свежая идея для дизайна: подвал среднего размера в стиле неоклассика (современная классика) с выходом наружу, серыми стенами, полом из винила, коричневым полом и панелями на части стены без камина - отличное фото интерьера
Свежая идея для дизайна: подвал среднего размера в стиле неоклассика (современная классика) с выходом наружу, серыми стенами, полом из винила, коричневым полом и панелями на части стены без камина - отличное фото интерьера
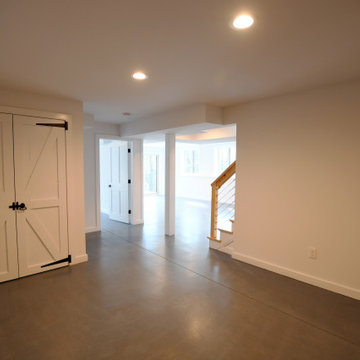
Fantastic Mid-Century Modern Ranch Home in the Catskills - Kerhonkson, Ulster County, NY. 3 Bedrooms, 3 Bathrooms, 2400 square feet on 6+ acres. Black siding, modern, open-plan interior, high contrast kitchen and bathrooms. Completely finished basement - walkout with extra bath and bedroom.
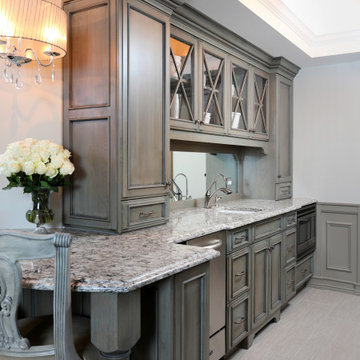
The kitchenette is the perfect place for snacks and popcorn for movie nights, not to mention ample storage for whatever your beverage of choice may be.
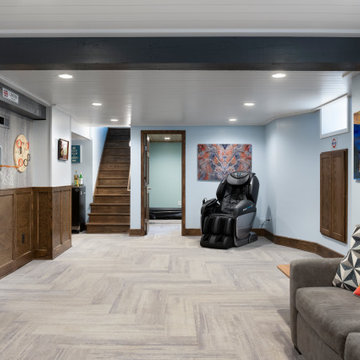
On one side of the room is used for games while the other is used as the entertainment center. The old beams in the ceiling are accentuated with dark grey paint and an exposed brick wall has been painted white. Commercial grade carpet has been used throughout the basement for durability.
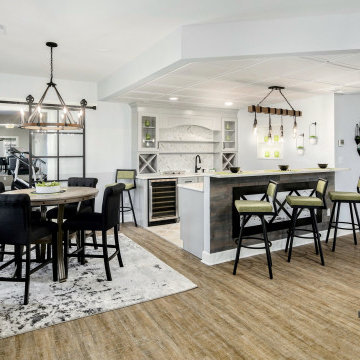
Источник вдохновения для домашнего уюта: большой подвал в стиле неоклассика (современная классика) с выходом наружу, домашним баром, серыми стенами, полом из ламината, коричневым полом и панелями на части стены
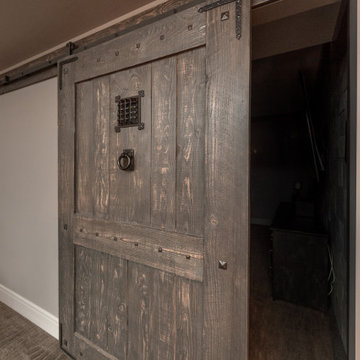
Friends and neighbors of an owner of Four Elements asked for help in redesigning certain elements of the interior of their newer home on the main floor and basement to better reflect their tastes and wants (contemporary on the main floor with a more cozy rustic feel in the basement). They wanted to update the look of their living room, hallway desk area, and stairway to the basement. They also wanted to create a 'Game of Thrones' themed media room, update the look of their entire basement living area, add a scotch bar/seating nook, and create a new gym with a glass wall. New fireplace areas were created upstairs and downstairs with new bulkheads, new tile & brick facades, along with custom cabinets. A beautiful stained shiplap ceiling was added to the living room. Custom wall paneling was installed to areas on the main floor, stairway, and basement. Wood beams and posts were milled & installed downstairs, and a custom castle-styled barn door was created for the entry into the new medieval styled media room. A gym was built with a glass wall facing the basement living area. Floating shelves with accent lighting were installed throughout - check out the scotch tasting nook! The entire home was also repainted with modern but warm colors. This project turned out beautiful!
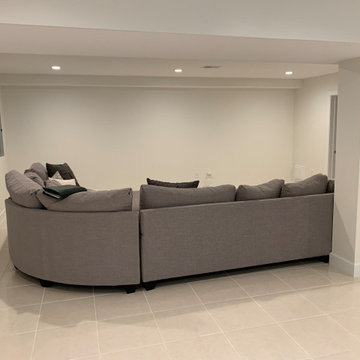
Before image.
Пример оригинального дизайна: большой подвал в стиле кантри с выходом наружу, домашним кинотеатром, серыми стенами, полом из ламината, серым полом и панелями на части стены без камина
Пример оригинального дизайна: большой подвал в стиле кантри с выходом наружу, домашним кинотеатром, серыми стенами, полом из ламината, серым полом и панелями на части стены без камина
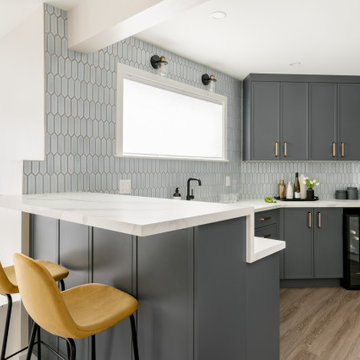
Стильный дизайн: маленький подвал в стиле неоклассика (современная классика) с домашним баром, белыми стенами, полом из винила, серым полом и панелями на части стены без камина для на участке и в саду - последний тренд
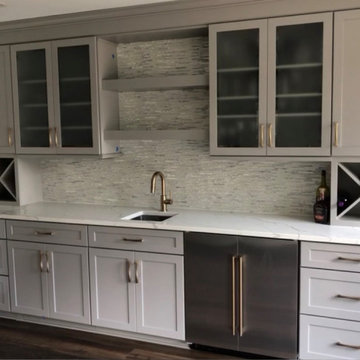
Источник вдохновения для домашнего уюта: большой подвал с выходом наружу, домашним баром, белыми стенами, полом из винила, печью-буржуйкой, фасадом камина из камня, коричневым полом, балками на потолке и панелями на части стены
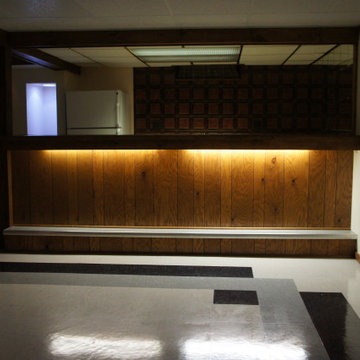
Идея дизайна: подземный, большой подвал в классическом стиле с домашним баром, бежевыми стенами, полом из винила, белым полом и панелями на части стены без камина
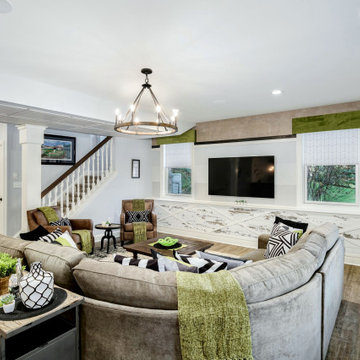
Пример оригинального дизайна: большой подвал в стиле неоклассика (современная классика) с выходом наружу, домашним баром, серыми стенами, полом из ламината, коричневым полом и панелями на части стены
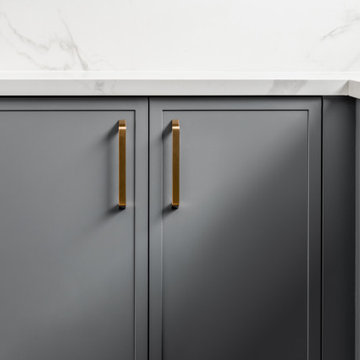
На фото: маленький подвал в стиле неоклассика (современная классика) с домашним баром, белыми стенами, полом из винила, серым полом и панелями на части стены без камина для на участке и в саду с
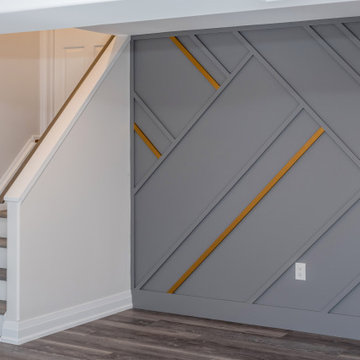
Идея дизайна: подвал с серыми стенами, полом из винила, серым полом и панелями на части стены
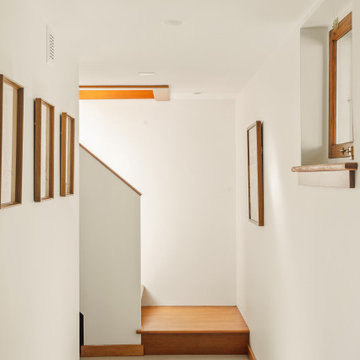
This basement remodel held special significance for an expectant young couple eager to adapt their home for a growing family. Facing the challenge of an open layout that lacked functionality, our team delivered a complete transformation.
The project's scope involved reframing the layout of the entire basement, installing plumbing for a new bathroom, modifying the stairs for code compliance, and adding an egress window to create a livable bedroom. The redesigned space now features a guest bedroom, a fully finished bathroom, a cozy living room, a practical laundry area, and private, separate office spaces. The primary objective was to create a harmonious, open flow while ensuring privacy—a vital aspect for the couple. The final result respects the original character of the house, while enhancing functionality for the evolving needs of the homeowners expanding family.

This basement remodeling project involved transforming a traditional basement into a multifunctional space, blending a country club ambience and personalized decor with modern entertainment options.
In this living area, a rustic fireplace with a mantel serves as the focal point. Rusty red accents complement tan LVP flooring and a neutral sectional against charcoal walls, creating a harmonious and inviting atmosphere.
---
Project completed by Wendy Langston's Everything Home interior design firm, which serves Carmel, Zionsville, Fishers, Westfield, Noblesville, and Indianapolis.
For more about Everything Home, see here: https://everythinghomedesigns.com/
To learn more about this project, see here: https://everythinghomedesigns.com/portfolio/carmel-basement-renovation
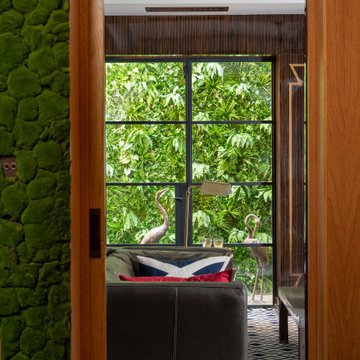
The entrance to this versatile media room (that works as a library, a friends meeting room, a music room and, of course, a home cinema that fits up tp a 90" flat screen (better than roll down screens) had to be warm and inviting. Every time I see this picture, I want to go into the room. You feel like you bedazzled in.
The Crittal doors allow your view to run all the way to very end letting it rest on the lovely garden wall.
The air conditioning keeps the room at the right temperature no matter how many guests are having fun.
Moreover, LED strips have been set in the Art Deco coving to allow the right ambiance whilst enjoying the home experience.
The main cost of this build is, as always the basement dig out. There was only soil and a house above when we started.
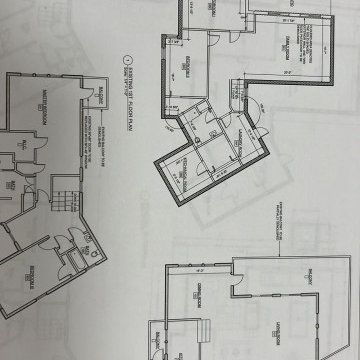
Two-story Addition Project
Basement Extention
Screen Porch
Cantina and Mexican Style Tiling
Источник вдохновения для домашнего уюта: подвал среднего размера в стиле кантри с наружными окнами, домашним кинотеатром, черными стенами, полом из винила, стандартным камином, фасадом камина из бетона, серым полом, многоуровневым потолком и панелями на части стены
Источник вдохновения для домашнего уюта: подвал среднего размера в стиле кантри с наружными окнами, домашним кинотеатром, черными стенами, полом из винила, стандартным камином, фасадом камина из бетона, серым полом, многоуровневым потолком и панелями на части стены
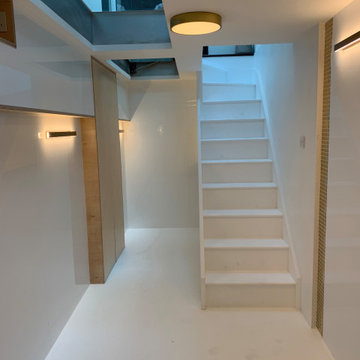
The Place Between designed and project managed the renovations of the basement of this architecturally designed 3 bed victorian end of terrace property, in London SE15. The brief was to create an opening for the stairs for better ventilation and make this an office space with cellar under the stairs. The underfloor heating system also had to be repaired on both levels (basement and ground floor). The place was completely stripped back and a new staircase was fitted. For the interior design aspects, gold and whites were chosen as colour scheme. To cover the walls, we used cut to measure and high quality white acrylic panelling. Bespoke plywood carpentry was fitted to cover the utilities and make space for office files. Plenty of lighting for darker evenings complement the 3 large skylights. The flooring is eco friendly white vinyl roll. A strip of gold mosaic square tiles was added to mirror a feature already on the ground floor, creating a feeling of continuity in the home. The results are a bright, funky, cool and airy space to work from home and store wine.

We offer a wide variety of coffered ceilings, custom made in different styles and finishes to fit any space and taste.
For more projects visit our website wlkitchenandhome.com
.
.
.
#cofferedceiling #customceiling #ceilingdesign #classicaldesign #traditionalhome #crown #finishcarpentry #finishcarpenter #exposedbeams #woodwork #carvedceiling #paneling #custombuilt #custombuilder #kitchenceiling #library #custombar #barceiling #livingroomideas #interiordesigner #newjerseydesigner #millwork #carpentry #whiteceiling #whitewoodwork #carved #carving #ornament #librarydecor #architectural_ornamentation
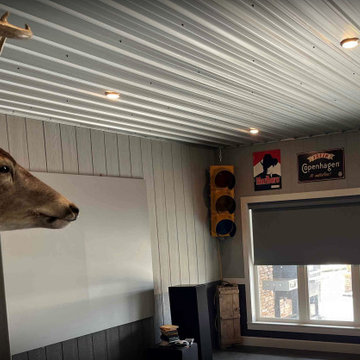
Mancave Complete. Room Darkening Roller Shades Near Scottsboro Allow For The Lakeview While Blocking The Glare During Gametime.
На фото: большой подвал в стиле фьюжн с серыми стенами, бетонным полом, серым полом и панелями на части стены с
На фото: большой подвал в стиле фьюжн с серыми стенами, бетонным полом, серым полом и панелями на части стены с
Подвал с панелями на части стены – фото дизайна интерьера
4